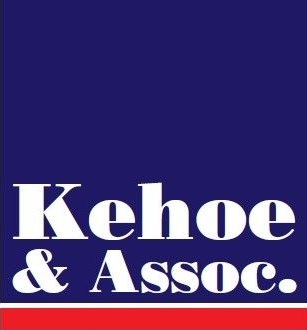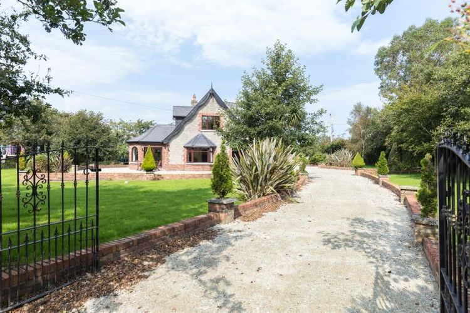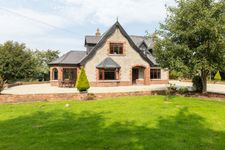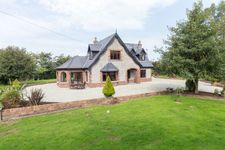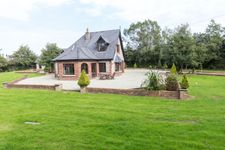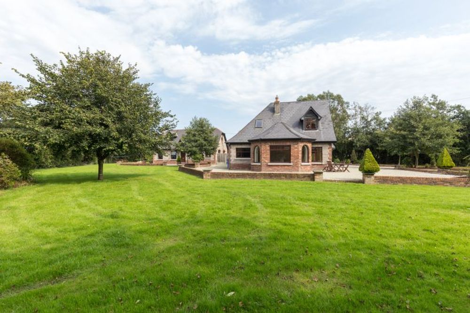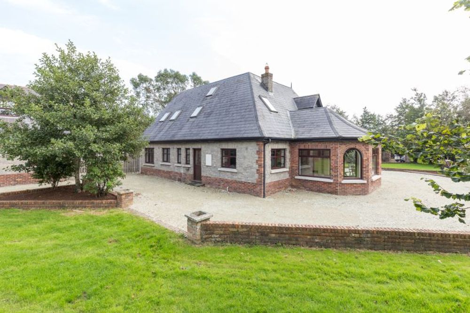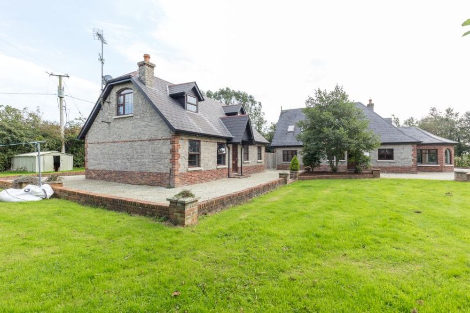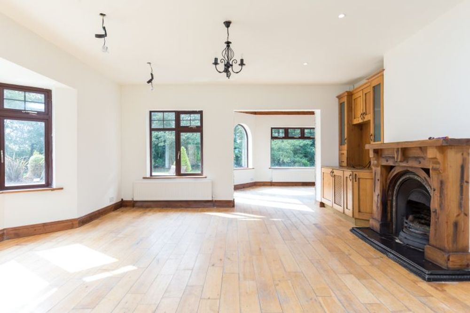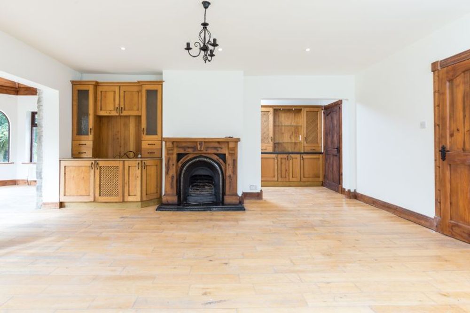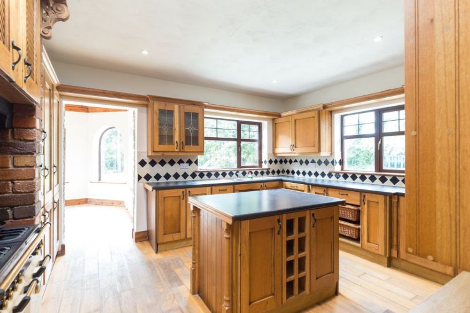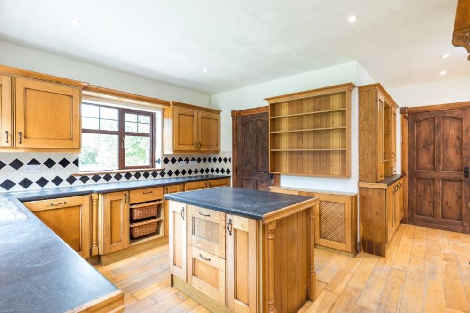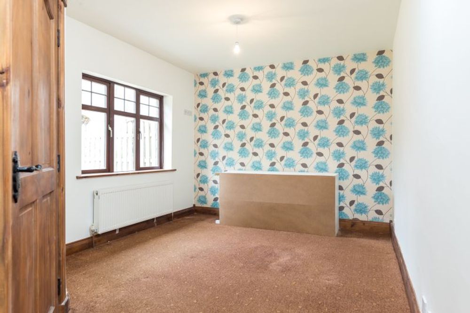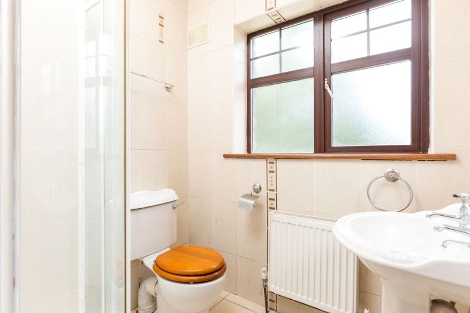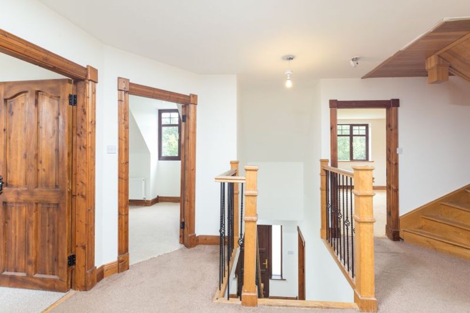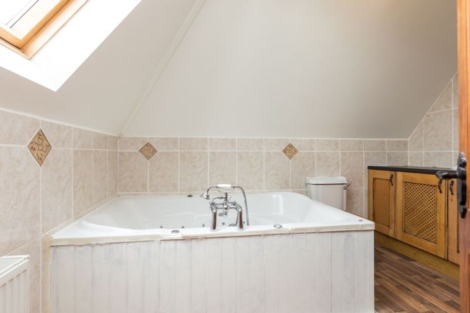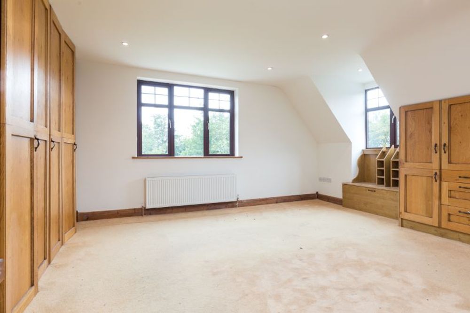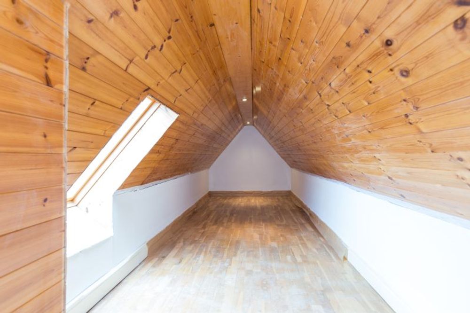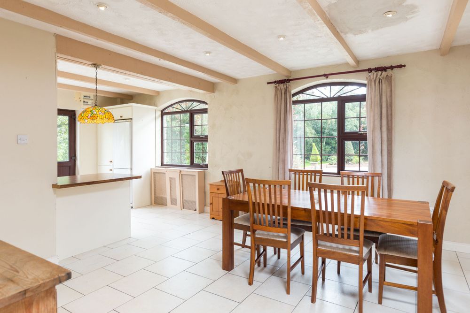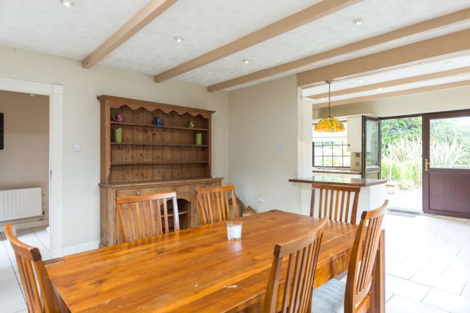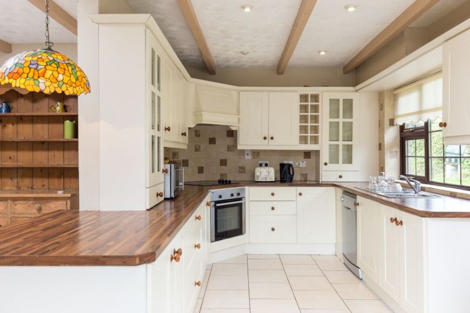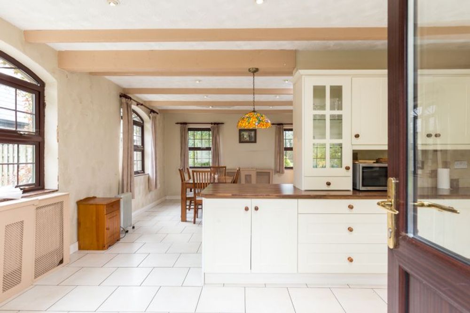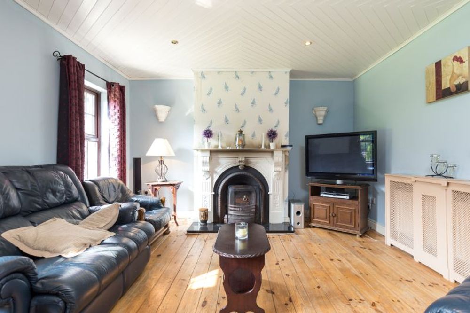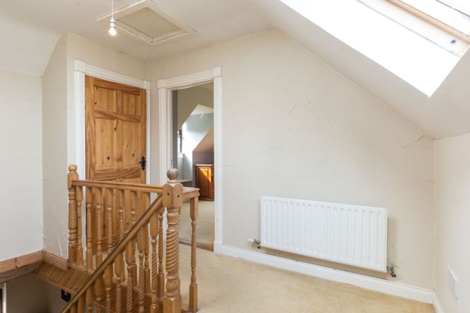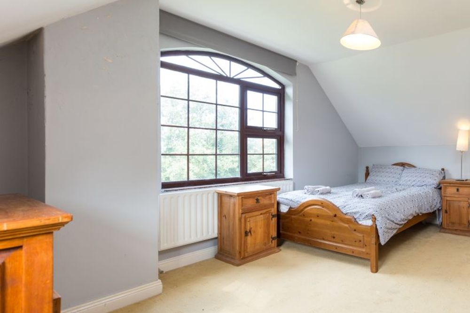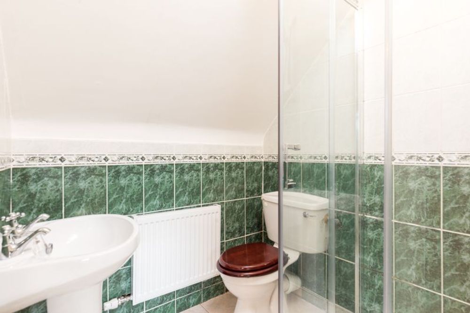Stable, Ballygarrett, Co. Wexford, Y25X0V8

Floor Area
2605 Sq.ft / 242 Sq.mBed(s)
4Bathroom(s)
2BER Number
111645834Energy PI
220.67Details
Spacious 4 bedroomed family home with 3 bedroomed self-contained challet set on a c. 1.2 acres private site. The property is approximately 20 years old and was built to a very high standard with high quality finish throughout, slate roof and maintenance free stone/brick exterior. Conveniently located only 4 km from the nearby village of Ballygarrett and some excellent amenities including shops, primary school, church, pubs etc. The beautiful sandy beach at Old Bawn and fabulous Wexford Coastline with endless kilometers of beaches to enjoy is only 1 km from the property. Old Bawn is said to be located on one of the longest beaches in Europe stretching all the way from Cahore Point to Wexford. This property is a substantial family home with generously proportioned well laid out accommodation. With this property there is also the added bonus of the self-contained Chalet or Granyflat which would be perfect visitors or extended family to reside. The Chalet would also offer potential for additional income on the rental or airbnb market. Approached by a gated stone and brick entrance, hardcore drive and extensive forecourt to the front with ample carparking. Nicely landscaped mature private gardens with some interesting features including an ornamental bridge over the moat/duck pond and tree house. The property is presented to the market freshly decorated in excellent condition. Early viewing of this superb family home comes highly recommended. For further details and appointment to view contact Wexford Auctioneers Kehoe & Associates 053 9144393.
Located just off the R742 from Kilmuckridge head towards Ballygarrett and take the turnoff to the right signposted for ‘Old Bawn’ and Cahore. Proceed down this road and the property is on the left-hand side. For Sale Sign. Eircode: Y25P924 and Y25X0V8.
Accommodation
Entrance Hall ( 7.81 x 19.29 ft) ( 2.38 x 5.88 m)
Timber floor with oak open string stairs.
Family Room ( 18.31 x 18.34 ft) ( 5.58 x 5.59 m)
With feature cast iron fireplace, built-in display cabinet. Arch through to kitchen and sunroom:
Sun Room ( 10.89 x 15.03 ft) ( 3.32 x 4.58 m)
With feature stone and brick wall, vaulted ceiling, timber floor and French doors to garden.
Kitchen ( 11.94 x 14.93 ft) ( 3.64 x 4.55 m)
With excellent range of solid wood built-in units. Range Master gas and electric cooker, Zanussi coffee machine, fridge-freezer, dishwasher, island unit, part-tiled walls and timber floor
Utility Room ( 8.86 x 7.22 ft) ( 2.70 x 2.20 m)
With an excellent range of built-in storage presses, integrated microwave, washing machine and dryer, built in deep-fat fryer, part-tiled walls and tiled floor and door to outside.
Toilet ( 3.15 x 6.07 ft) ( 0.96 x 1.85 m)
With w.c, w.h.b and tiled floor.
Bedroom 4 ( 10.47 x 13.32 ft) ( 3.19 x 4.06 m)
En-Suite 1
Fully tiled, shower stall with power shower, w.c and w.h.b
En-Suite 1
Fully tiled, shower stall with power shower, w.c and w.h.b
Sitting Room ( 14.86 x 13.65 ft) ( 4.53 x 4.16 m)
With feature cast iron open fireplace
First Floor
Bedroom 1 ( 15.19 x 14.17 ft) ( 4.63 x 4.32 m)
With excellent range of built-in wardrobes. Door to:
Bathroom ( 11.55 x 11.42 ft) ( 3.52 x 3.48 m)
With tiled walls, shower stall with electric shower, double jacuzzi bath, vanity w.h.b, w.c and laminate floor
Hotpress
Walk in storage closet and hotpress
Second Floor
Oak stairs to second floor
Store Room/Office ( 6.96 x 22.60 ft) ( 2.12 x 6.89 m)
With timber floor, R&V sheeted ceiling and Velux roof light
Store Room/Office ( 6.96 x 15.29 ft) ( 2.12 x 4.66 m)
With timber floor, R&V sheeted ceiling
Apartment
Entrance Hall ( 6.23 x 18.37 ft) ( 1.90 x 5.60 m)
With tiled floor
Kitchen/Dining Room ( 17.72 x 23.29 ft) ( 5.40 x 7.10 m)
With excellent range of built-in floor and eye-level units, hob, extractor, oven, dishwasher, washing machine and fridge freezer. Part-tiled walls, tiled floor and French doors to garden
Bedroom 3 ( 9.84 x 11.65 ft) ( 3.00 x 3.55 m)
Toilet ( 8.53 x 9.02 ft) ( 2.60 x 2.75 m)
With w.c, vanity w.h.b and tiled floor
First Floor
Bedroom 1 ( 11.65 x 14.76 ft) ( 3.55 x 4.50 m)
With shower room ensuite and storage closet.
En-Suite 1 ( 0.00 x 0.00 ft)
Shower stall with power shower, w.c and w.h.b. Part-tiled walls and tiled floor.
Bedroom 2 ( 13.62 x 14.76 ft) ( 4.15 x 4.50 m)
With shower room ensuite and storage closet
En-Suite 2
Shower stall with power shower, w.c and w.h.b. Part-tiled walls and tiled floor.
Features
- Located just off the R742 from Kilmuckridge head towards Ballygarrett and take the turnoff to the right signposted for ‘Old Bawn’ and Cahore. Proceed down this road and the property is on the left-hand side. For Sale Sign. Eircode: Y25P924 and Y25X0V8.
Neighbourhood
Stable, Ballygarrett, Co. Wexford, Y25X0V8, Ireland
Bernie Farrell
