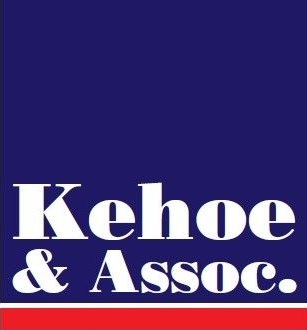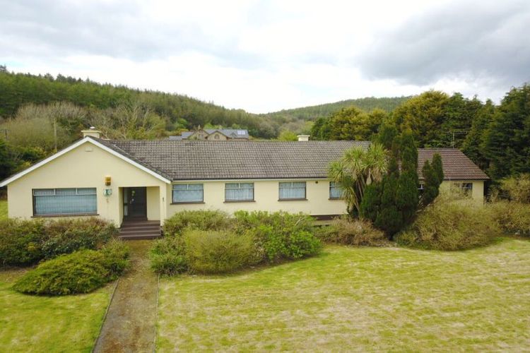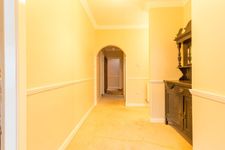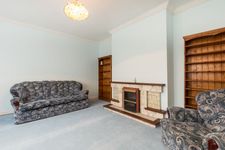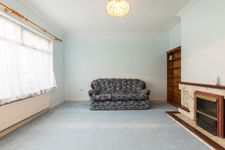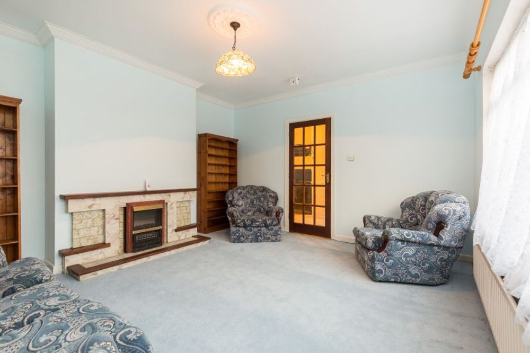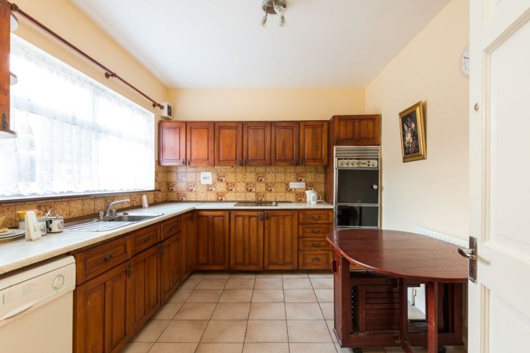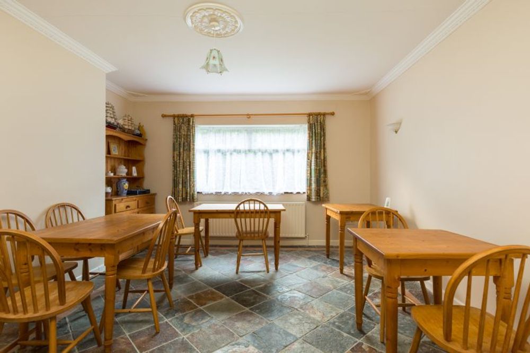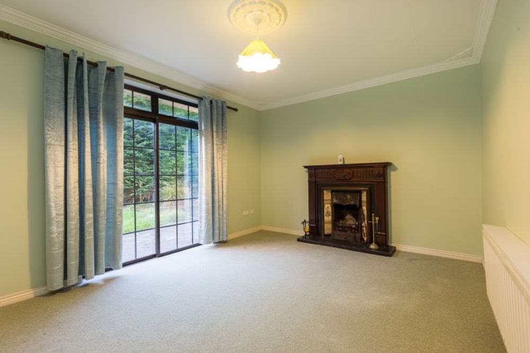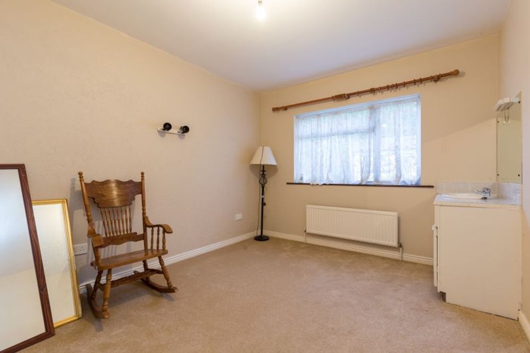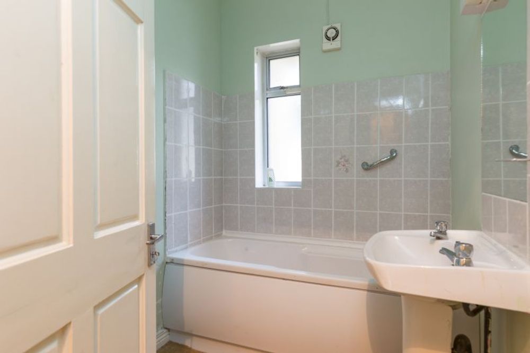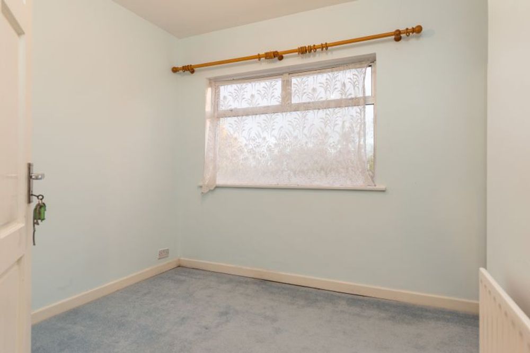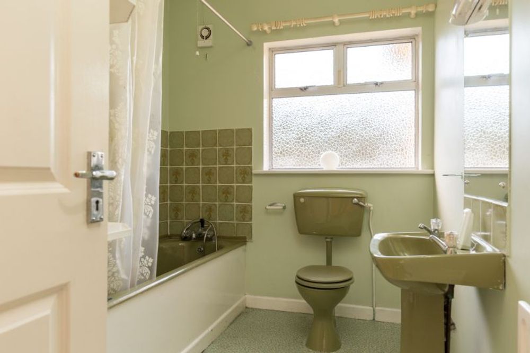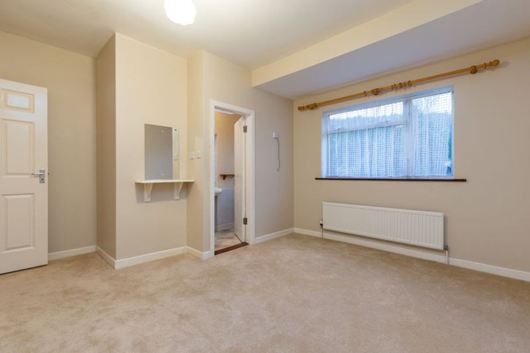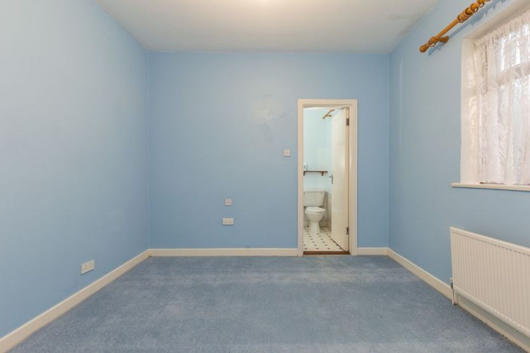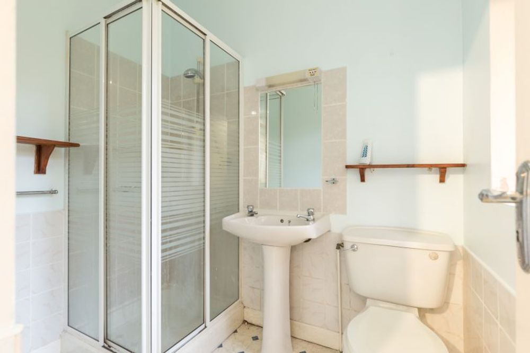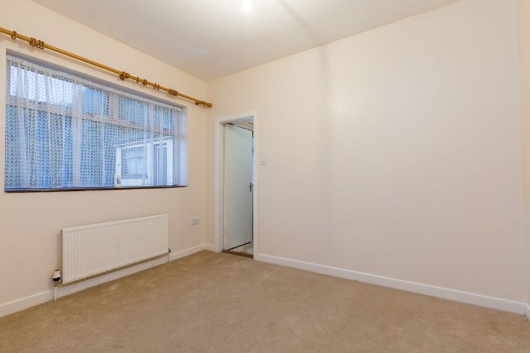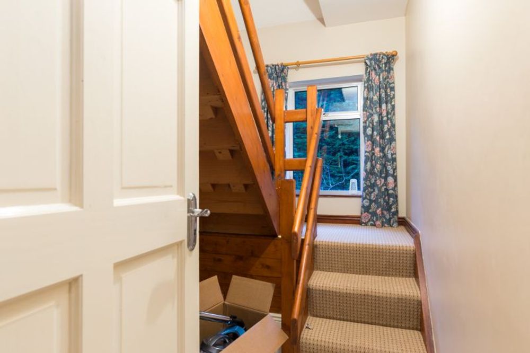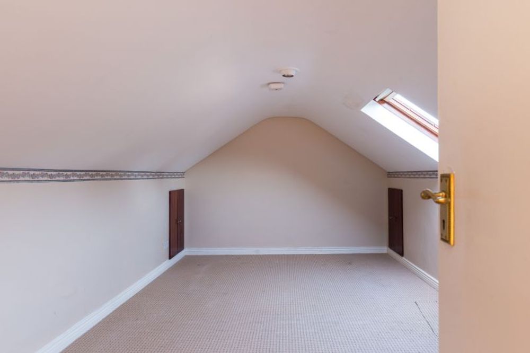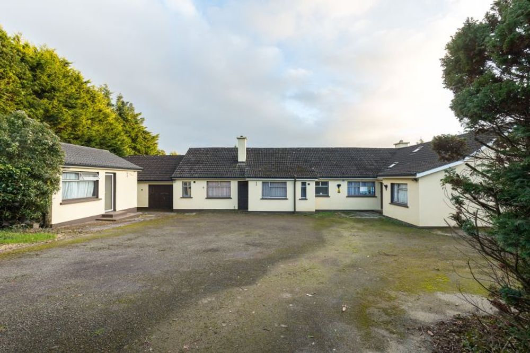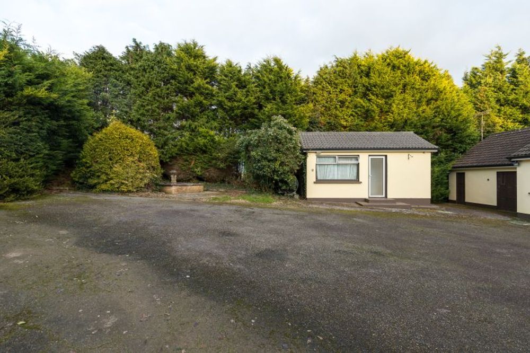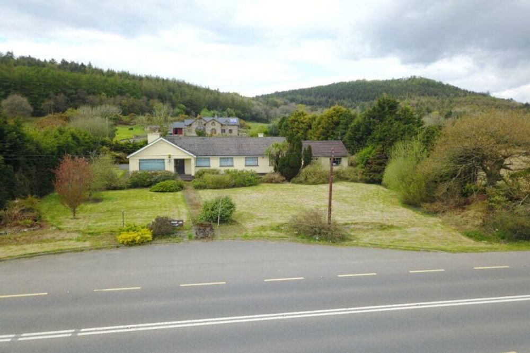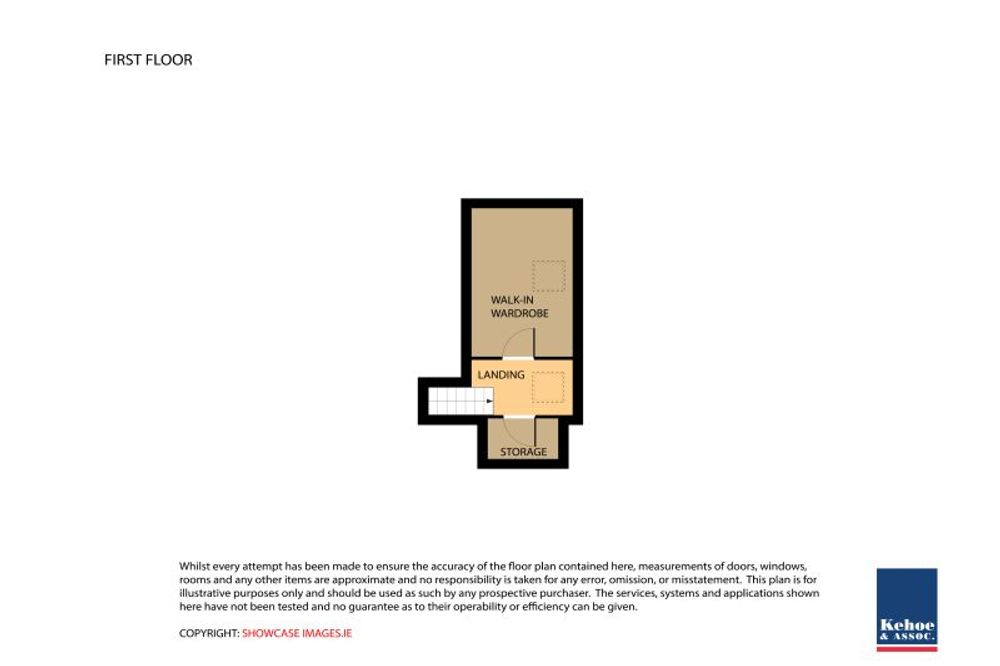Woodlands House, Carrigbyrne, Co. Wexford, Y35PY18

Floor Area
2120 Sq.ft / 197 Sq.mBed(s)
6Bathroom(s)
1BER Number
111068086Energy PI
478.27Details
Spacious detached 6 bedroomed bungalow located on the N25 only 15 minutes’ drive from the towns of Wexford and New Ross. Situated on the main route from Rosslare Euro Port to Waterford / Cork / Kerry and the Wild Atlantic Way. This property has all the essentials of a fine family home with generously proportioned reception rooms and 6 spacious bedrooms (4 ensuite). Amenities in the local village of Raheen, 2.5 miles away, include a vibrant Community Centre, primary school, Church, shop and state of the art community childcare facility. Given its location on the N25 and the huge volume of passing traffic this property also has potential for B&B or other business use.
The property is positioned fronting the N25 with vehicular access bringing to the rear of the house into a large tarmacadamed yard with ample parking for several cars. The site extends to c 0.69 acres laid out mainly in lawn with mature boundaries, well established trees/shrubs, paved patio area, water feature, integral garage and laundry room.
Viewing strictly by appointment with the Sole Selling Agents contact Wexford Auctioneers Kehoe & Associates 053-9144393.
From Wexford town take the N25 New Ross Road for approximately 16 km. Pass The Cedar Lodge on the right hand side. Continue for c. 1 km and Woodlands House is on the right-hand side. To access the property continue past Woodlands House and take the next right. Take a sharp right and the property is the 3rd house on the right-hand side. www.eircode.ie Y35PY18.
Accommodation
Entrance Hall ( 4.95 x 12.76 ft) ( 1.51 x 3.89 m)
Sitting Room ( 13.48 x 14.90 ft) ( 4.11 x 4.54 m)
Tiled open fireplace.
Dining Room ( 13.94 x 14.96 ft) ( 4.25 x 4.56 m)
With tiled floor.
Kitchen ( 9.88 x 16.21 ft) ( 3.01 x 4.94 m)
Built-in floor and eye level units, hob, double oven, plumbing for dishwasher.
Bedroom 1 ( 8.83 x 8.92 ft) ( 2.69 x 2.72 m)
Built-in wardrobe and vanity wash hand basin.
Bedroom 2 ( 5.97 x 8.86 ft) ( 1.82 x 2.70 m)
En-suite ( 3.22 x 8.96 ft) ( 0.98 x 2.73 m)
Tiled shower stall, w.c. and w.h.b. Part-tiled walls.
Bedroom 3 ( 10.40 x 11.68 ft) ( 3.17 x 3.56 m)
En-suite ( 4.72 x 6.92 ft) ( 1.44 x 2.11 m)
Tiled shower stall, w.c. and w.h.b. Part-tiled walls
Bedroom 4 ( 8.23 x 11.68 ft) ( 2.51 x 3.56 m)
En-suite
Tiled shower stall, w.c. and w.h.b. Part-tiled walls.
Bedroom 5 ( 11.19 x 13.35 ft) ( 3.41 x 4.07 m)
En-suite ( 3.81 x 8.53 ft) ( 1.16 x 2.60 m)
Tiled shower stall, w.c. and w.h.b. Part-tiled walls.
Main Bathroom ( 6.89 x 6.92 ft) ( 2.10 x 2.11 m)
Bath with shower mixer taps, w.c. and w.h.b. Part-tiled walls.
Hotpress
Back Hall ( 3.90 x 12.04 ft) ( 1.19 x 3.67 m)
Bathroom ( 5.41 x 6.86 ft) ( 1.65 x 2.09 m)
Bath with mixer taps, w.c., w.h.b. Part-tiled walls.
Bedroom 6 ( 10.37 x 13.19 ft) ( 3.16 x 4.02 m)
Vanity wash hand basin.
Sitting Room ( 11.35 x 14.67 ft) ( 3.46 x 4.47 m)
With open fireplace and sliding patio doors to rear garden.
First Floor
Stairs to first floor
Store Room/Office ( 9.38 x 14.63 ft) ( 2.86 x 4.46 m)
Vanity wash hand basin. Access to eaves storage.
Walk in Wardrobe
Storage closet
Rear
Boiler House
With oil fired boiler
Garage ( 18.64 x 19.88 ft) ( 5.68 x 6.06 m)
Double doors and pedestrian door.
Shower Room (2.08m x 1.52m) – shower stall wc. And w.h.b.
Utility Room ( 11.15 x 12.20 ft) ( 3.40 x 3.72 m)
Stainless steel sink unit and tiled floor.
Laundry Room (2.35m x 1.51m) – plumbing for washing machine and tiled floor.
W.C. (0.92m x 0.73m ) – With w.c. and w.h.b.
Features
- Prominent location fronting the N25
- Lovely countryside views
- Spacious detached residence
- Potential for a number of uses
Neighbourhood
Woodlands House, Carrigbyrne, Co. Wexford, Y35PY18, Ireland
Bernie Farrell
