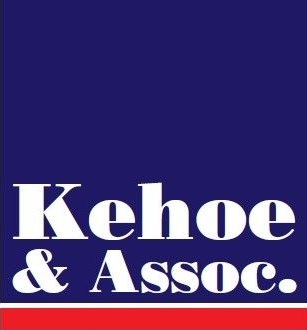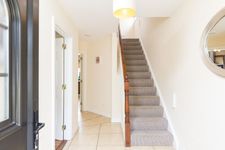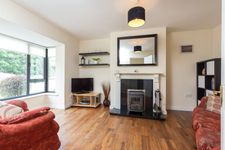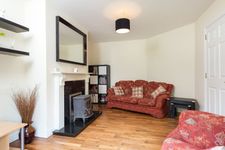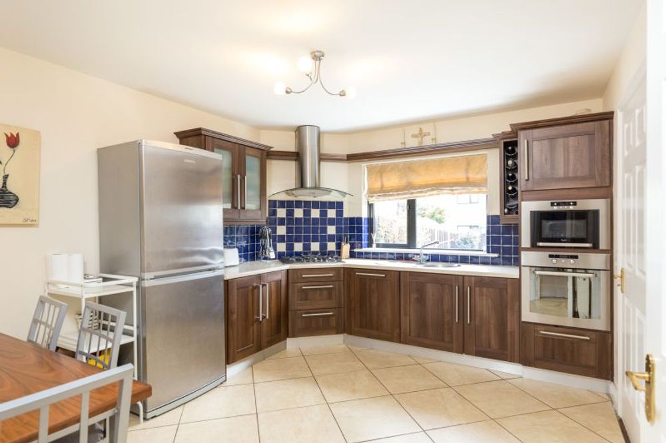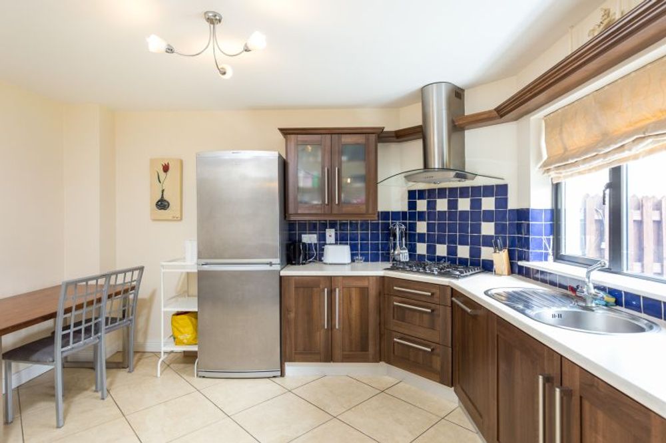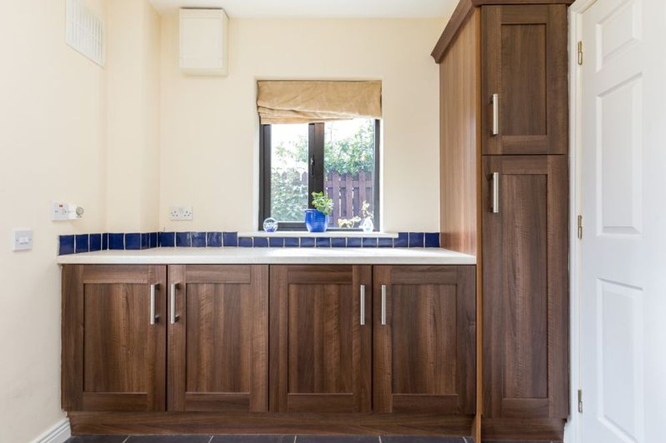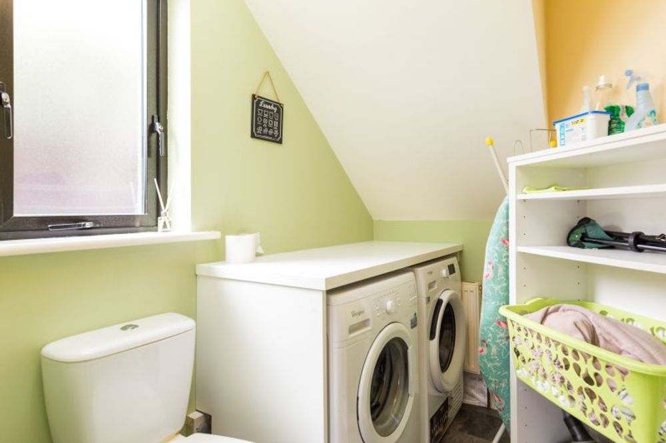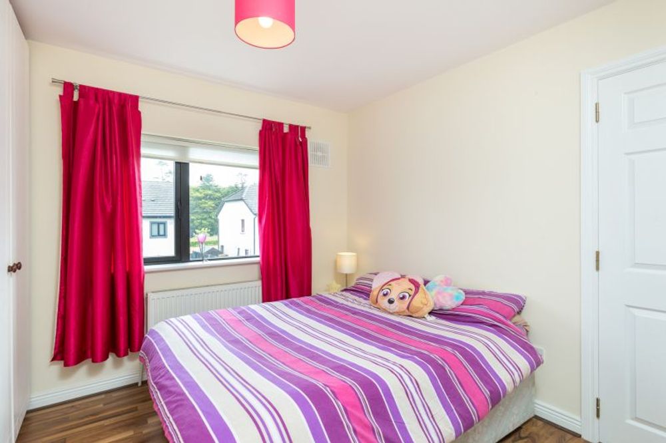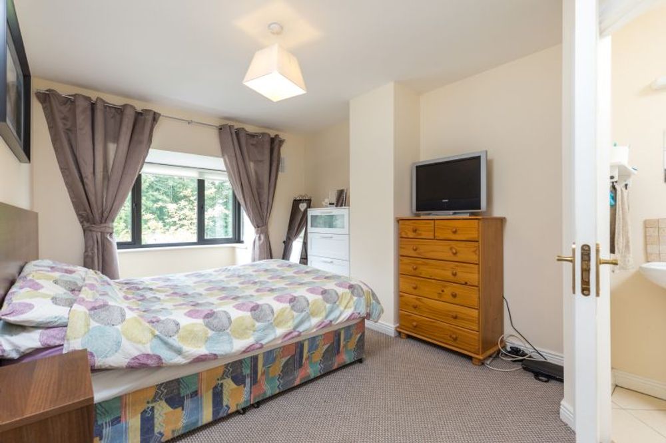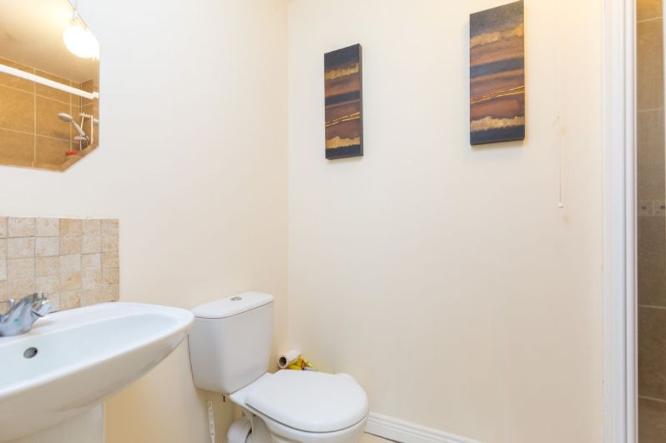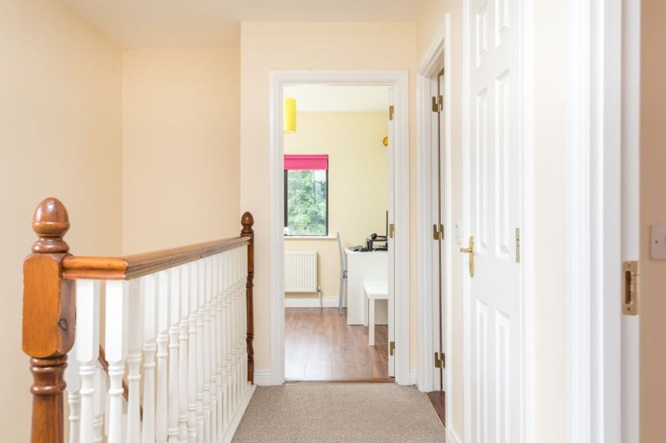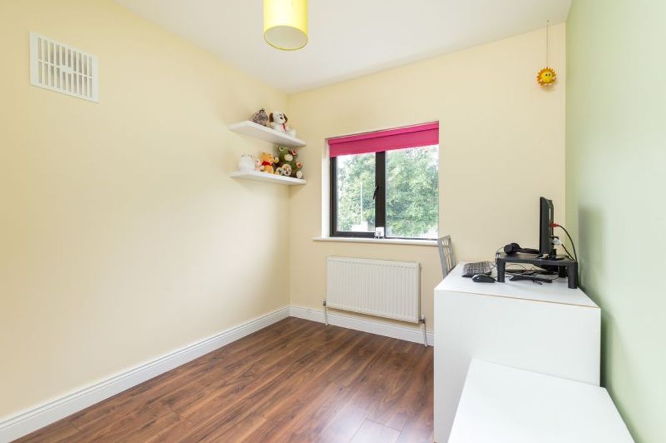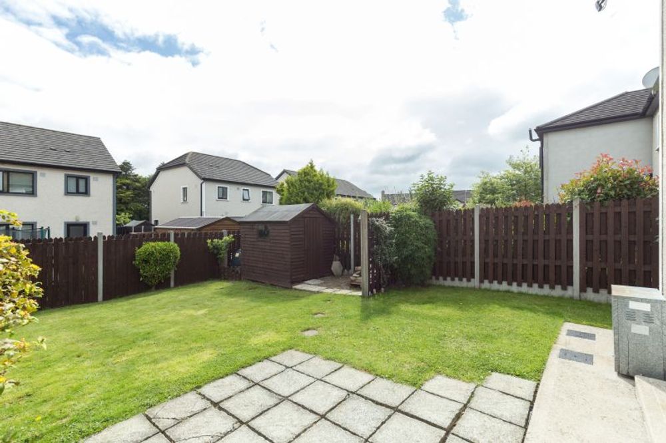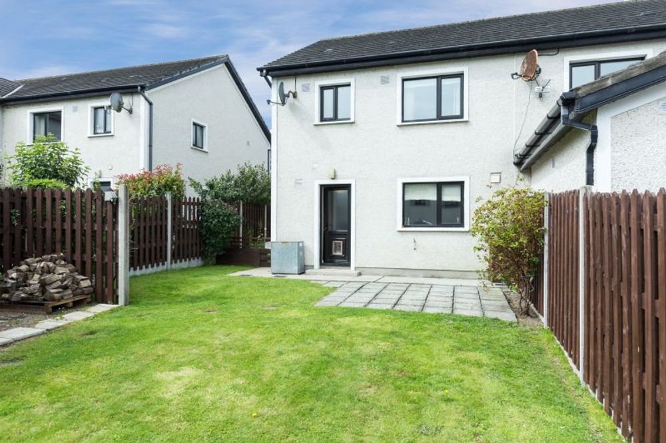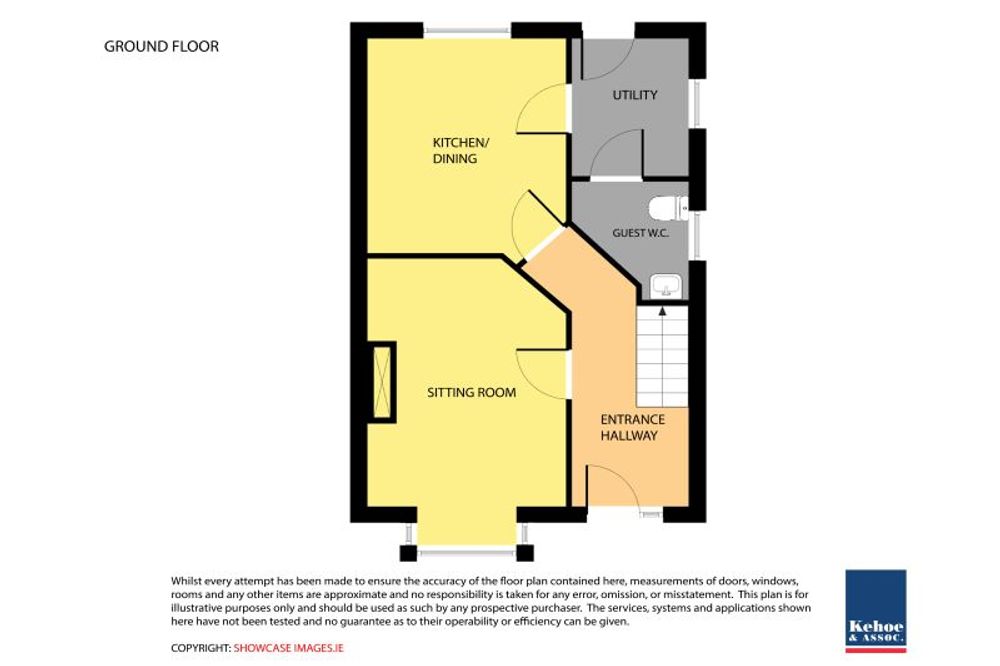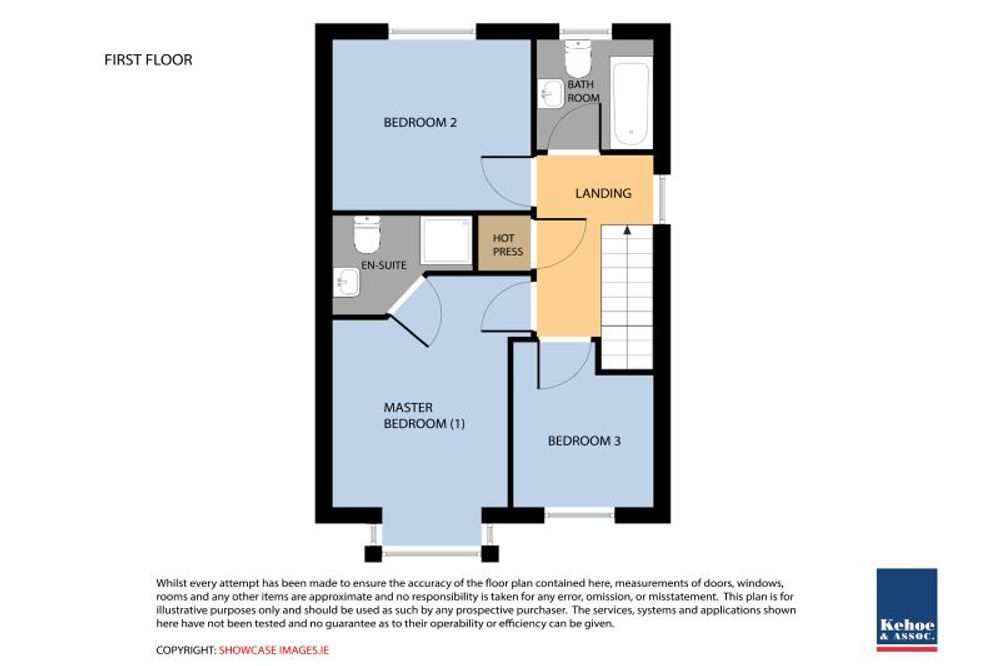8 Oak Park, Ballymurn, Co. Wexford

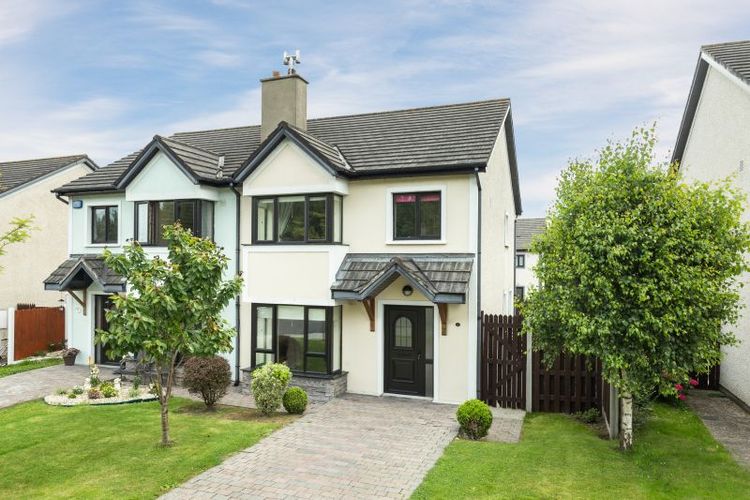
Floor Area
983 Sq.ft / 91.28 Sq.mBed(s)
3Bathroom(s)
1BER Number
1131247351Energy PI
209.51Details
No. 8 Oak Park is a semi-detached 3 bed family home presented to the market in excellent condition. Suitable for a wide range of buyers, including family living, first time buyers, retirement or investment. The property is bright with well-appointed living accommodation, set in this quiet development in Balymurn. Ballymurn village is an excellent location only 10 minutes from a choice of superb sandy beaches. This setting is absolutely perfect for those looking for all the benefits of country living yet being only a short drive from Enniscorthy town and easy access to Wexford/Gorey road & M11 Motorway. It is within a short stroll of the primary school, shop, church, pub, etc. It is presented for sale in superb condition and is ready for occupation literally at the turn of a key. To arrange a suitable viewing time contact Wexford Auctioneers, Kehoe & Assoc. at 053 9144393.
Proceed to Ballymurn village passing the church on your left hand, continue straight ahead and Oak Park is the second development on your right hand side. Turning into Oak Park, continue straight and take the first left and No. 8 is on you right hand side (For Sale sign). Eircode: Y21 W029.
Accommodation
Entrance Hall ( 6.50 x 13.42 ft) ( 1.98 x 4.09 m)
Tiled flooring, telephone pint and broadband
Living Room ( 11.02 x 17.09 ft) ( 3.36 x 5.21 m)
Timber flooring, bay window with south-westerly aspect, Stanley stove, fireplace with timber and tiled surround, t.v. point.
Kitchen/Dining Room ( 10.99 x 13.02 ft) ( 3.35 x 3.97 m)
Tiled flooring, high quality walnut fitted kitchen units including stainless steel sink, fridge-freezer, integrated 5-burner gas hob with overhead extractor fan, integrated Whirlpool oven & microwave, wine rack.
Utility Room ( 6.53 x 8.14 ft) ( 1.99 x 2.48 m)
Tiled flooring, walnut floor to ceiling units, counter space, tiled splashback. Door to rear garden.
Guest WC ( 6.53 x 6.96 ft) ( 1.99 x 2.12 m)
Tiled flooring, w.h.b., w.h.b, Built-in unit with washing machine.
First Floor
Carpeted stairs to first floor
Landing ( 7.12 x 10.79 ft) ( 2.17 x 3.29 m)
Carpeted with hotpress – fitted shelving.
Master Bedroom ( 10.50 x 16.60 ft) ( 3.20 x 5.06 m)
Carpet flooring, bay window. Fitted headboard and shelving. En-suite: tiled floor, w.c., w.h.b., tiled shower stall with Triton T90z shower.
Bedroom 2 ( 8.50 x 10.40 ft) ( 2.59 x 3.17 m)
Timber flooring, 3 bay closet offering storage space
Bedroom 3 ( 7.84 x 9.81 ft) ( 2.39 x 2.99 m)
Timber flooring
Main Bathroom ( 6.56 x 7.09 ft) ( 2.00 x 2.16 m)
Features
- Bright spacious accommodation.
- Walking distance of all amenities at Ballymurn including, shop, school, church, etc.
- 10 minutes’ drive to a choice of sandy beaches.
- Presented in superb condition – ready for immediate occupation
Neighbourhood
8 Oak Park, Ballymurn, Co. Wexford, Ireland
Colum Murphy
