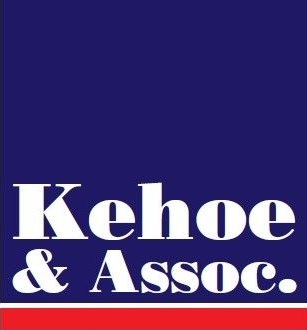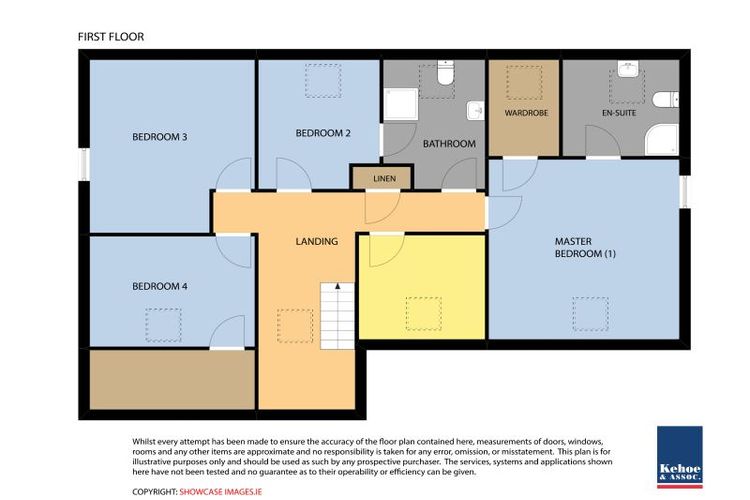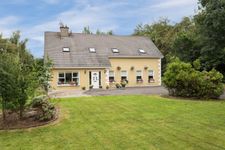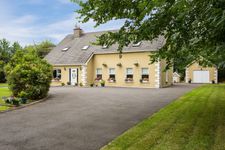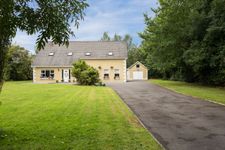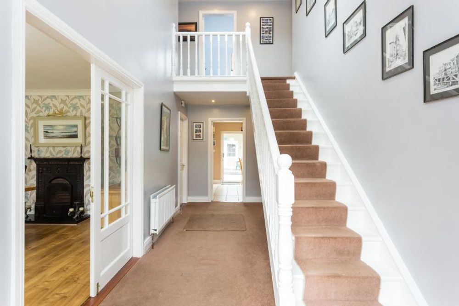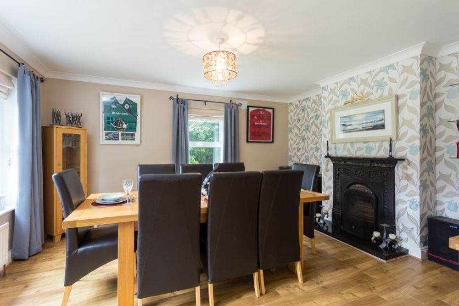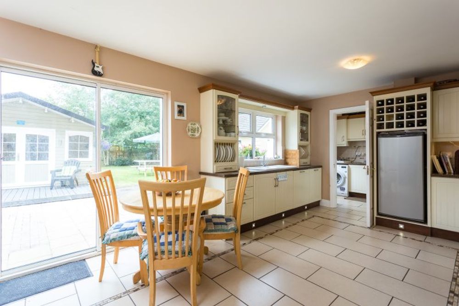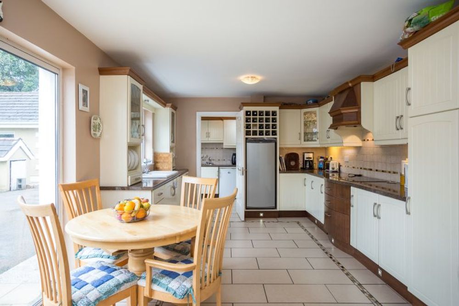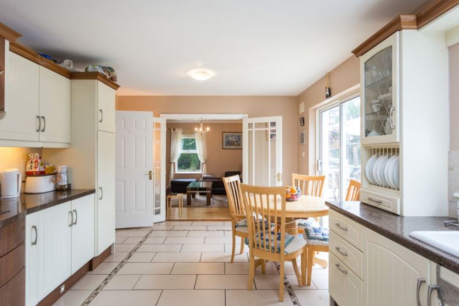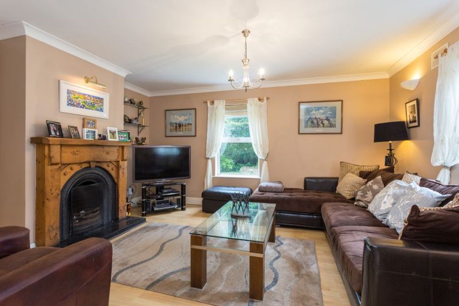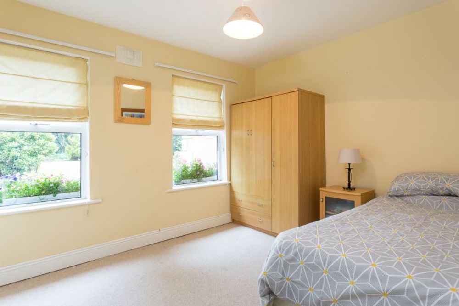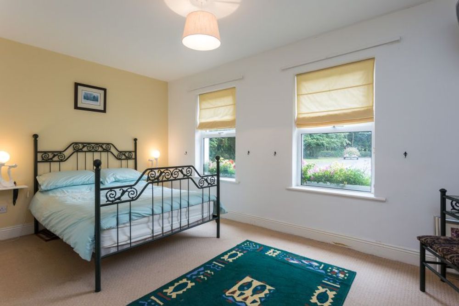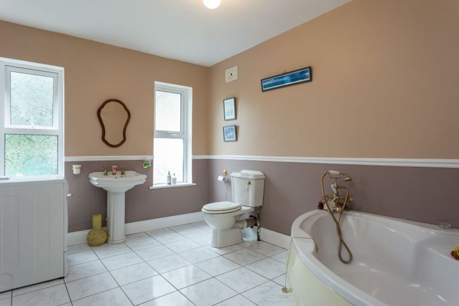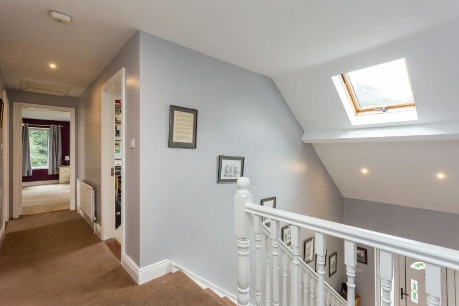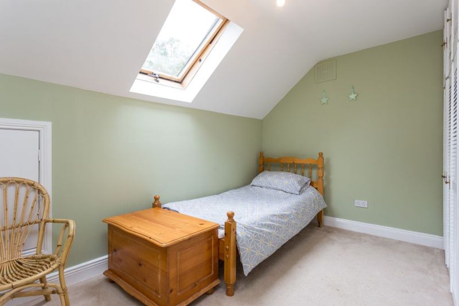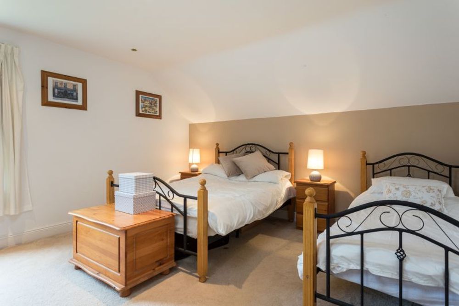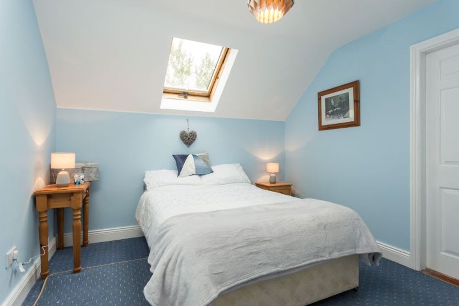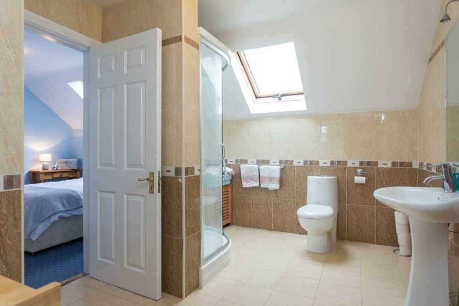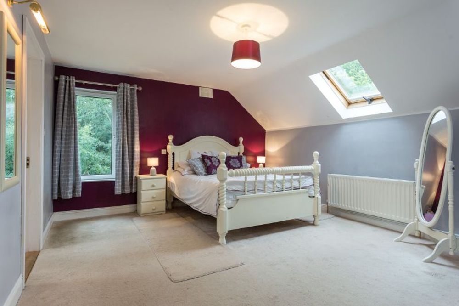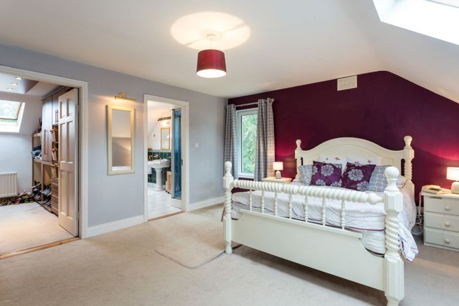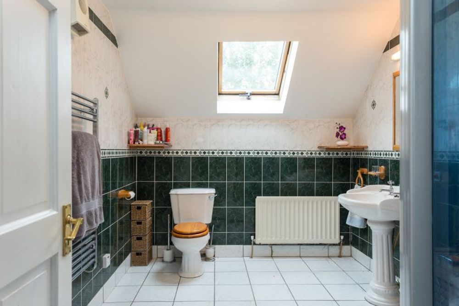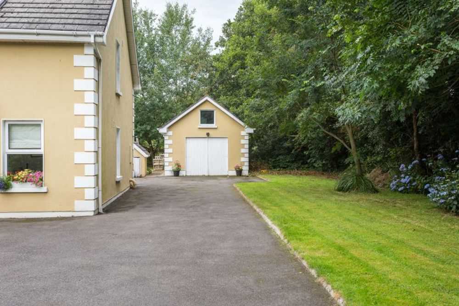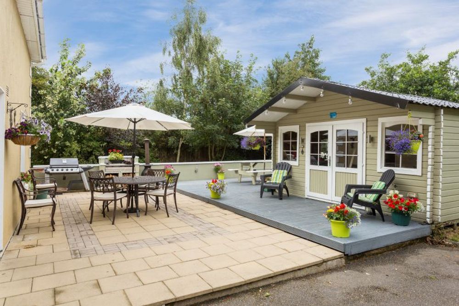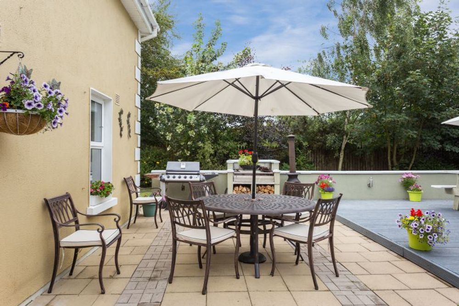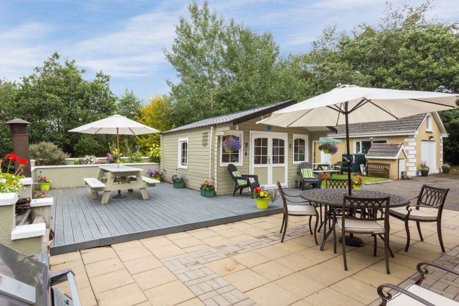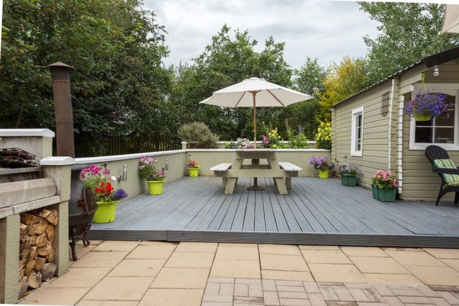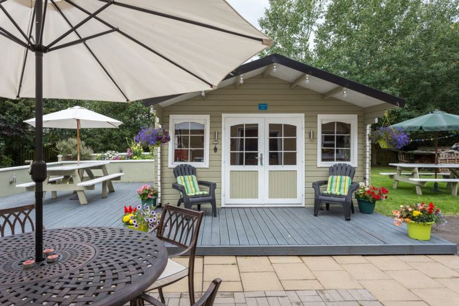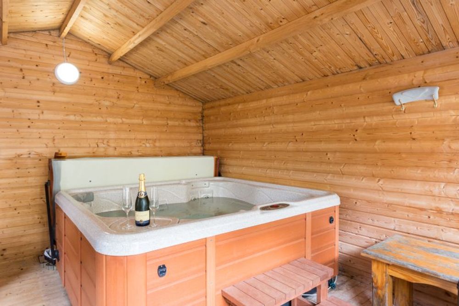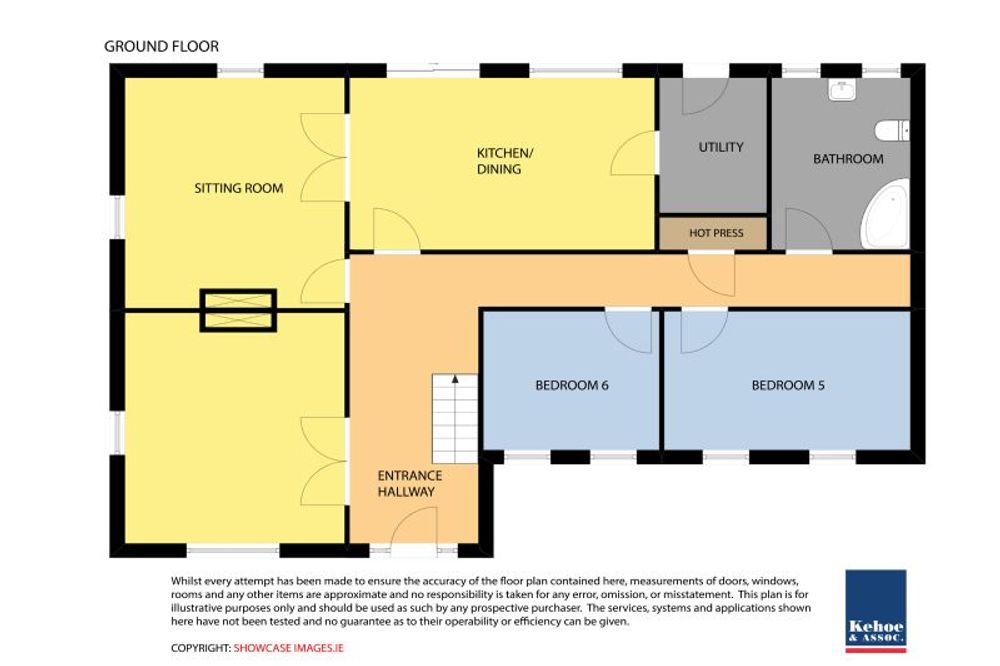Hollybrook', Ballyfarnogue, Screen, Co. Wexford

Floor Area
2616 Sq.ft / 243 Sq.mBed(s)
6Bathroom(s)
2BER Number
102165925Energy PI
166.12Details
Hollybrook is a fine detached family home offering spacious accommodation on a wonderful site. The location is excellent on a quiet country road, yet only 10 minutes’ drive from Wexford town and within walking distance of Screen village. Local amenities at Screen village include an excellent primary school, church, public house, etc. A short drive will take you to Curracloe and a choice of some of the country’s finest sandy beaches. The property itself is well laid-out with a fine balance between living and bedroom accommodation. It extends to c. 2,616 sq.ft. Outside there is a summerhouse/garden room which incorporates a Canadian Hot-Tub. There is also a detached garage.
The property is nicely tucked away on a mature private site of approximately 1 acre. There are extensive gardens, set out in lawn with many mature trees and a stream along the eastern boundary. We highly recommend viewing. To arrange a suitable viewing time, contact the sole selling agents Kehoe & Assoc. at 053 9144393.
From Wexford town proceed over the bridge and through Castlebridge village for approximately 4km. Pass Garrylough Mill on your left hand side. Proceed for approximately 1km and turn right for Screen Village. Take the first turn to the left and the property is the first on the left (For Sale sign). Eircode: Y21 D744
Accommodation
Entrance Hall ( 7.87 x 19.39 ft) ( 2.40 x 5.91 m)
With part/part carpet floor, vaulted ceiling, recessed spotlights. Double door to sitting room.
Living/Dining Area ( 13.94 x 15.52 ft) ( 4.25 x 4.73 m)
With timber floor, ceiling coving, feature cast iron fireplace.
Sitting Room ( 13.48 x 15.49 ft) ( 4.11 x 4.72 m)
Feature fireplace, timber surround and cast iron inset, ceiling coving, timber floor covering. Double doors to:
Kitchen/Dining Room ( 11.58 x 19.36 ft) ( 3.53 x 5.90 m)
Fitted kitchen, extensive wall and floor units, Belfast style sink with drainer, integrated hob, extractor fan and dishwasher. Tiled floor and splashback. Sliding door to outside with extensive patio and decking area.
Utility Room ( 6.79 x 9.09 ft) ( 2.07 x 2.77 m)
Fitted wall and floor units, stainless steel sink unit, plumbed for washing machine, integrated oven. Tiled floor and splashback. Door to outside.
Back Hall ( 3.51 x 27.62 ft) ( 1.07 x 8.42 m)
Walk-in Hotpress
Bedroom 5 ( 15.62 x 9.32 ft) ( 4.76 x 2.84 m)
Bedroom 6 ( 9.84 x 11.15 ft) ( 3.00 x 3.40 m)
Main Bathroom ( 8.79 x 12.04 ft) ( 2.68 x 3.67 m)
W.C., w.h.b., corner bath with shower connection. Tiled floor.
First Floor ( 0.00 x 0.00 ft) ( x 0.00 m)
Timber stairs to first floor
Landing
Linen cupboard.
Hallway ( 3.51 x 24.74 ft) ( 1.07 x 7.54 m)
Master Bedroom ( 16.11 x 25.33 ft) ( 4.91 x 7.72 m)
Including en-suite & walk-in wardrobe.
En-suite
W.C., w.h.b., corner shower system with integrated sound and radio. Tiled floor and walls, fitted wall heater.
Walk in Wardrobe
Large Walk-in Dressing Room/Wardrobe - With extensive fitted shelving units and recessed ceiling spotlights.
Study ( 10.33 x 11.15 ft) ( 3.15 x 3.40 m)
Bedroom 2 ( 10.33 x 11.81 ft) ( 3.15 x 3.60 m)
With fitted wardrobe. Optional En-suite to:
Main Bathroom ( 8.60 x 12.14 ft) ( 2.62 x 3.70 m)
With high quality sanitary wear, w.c., w.h.b., corner shower stall with pressurised water system, tiled floor to ceiling.
Bedroom 3 ( 13.39 x 14.73 ft) ( 4.08 x 4.49 m)
With fitted wardrobes, t.v. point.
Bedroom 4 ( 9.88 x 13.35 ft) ( 3.01 x 4.07 m)
With fitted wardrobe and shelving. Storage into eaves.
Rear ( 13.65 x 14.30 ft) ( 4.16 x 4.36 m)
Garden incorporating Canadian Hot-Tub
Garage ( 24.18 x 14.76 ft) ( 7.37 x 4.50 m)
Part lofted, multiple power points, double doors to front. Pedestrian access to side.
Features
- Extensive accommodation with 6 bedrooms and office/study.
- Private wooded site with extensive lawns.
- Quiet countryside setting.
- 10 minutes’ drive from Wexford town
- Close to R741 and easy access to M11 Motorway.
- Bright, free-flowing accommodation
- Built-in barbeque area.
Neighbourhood
Hollybrook', Ballyfarnogue, Screen, Co. Wexford, Ireland
Colum Murphy
