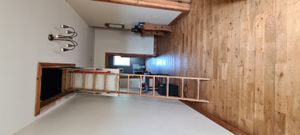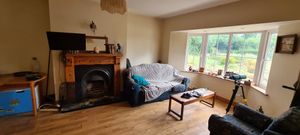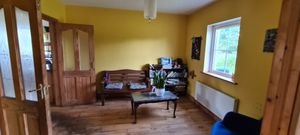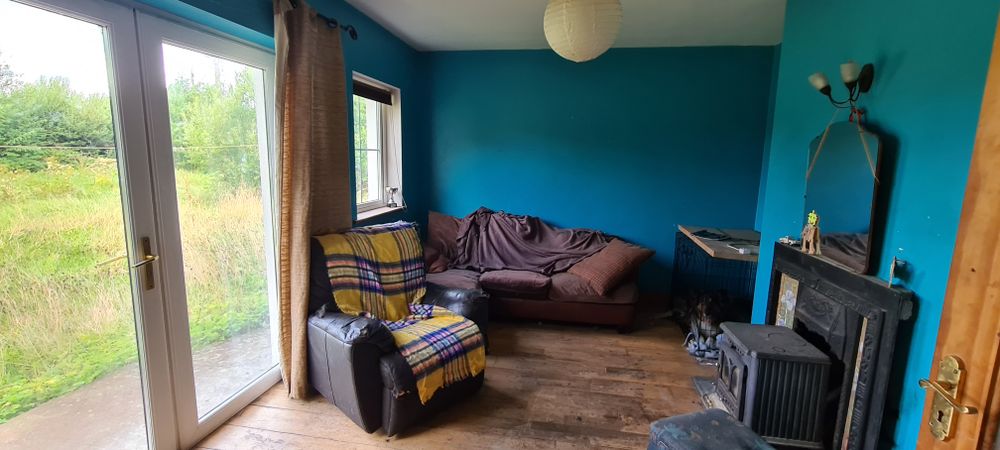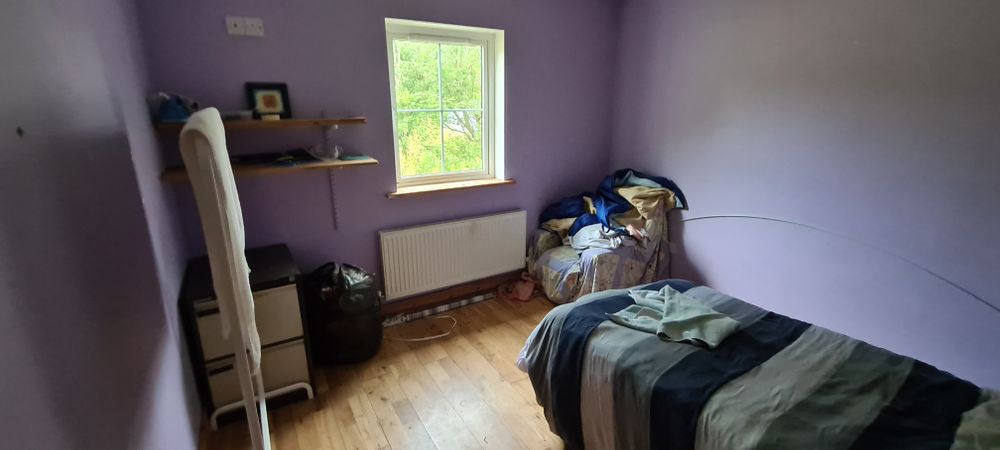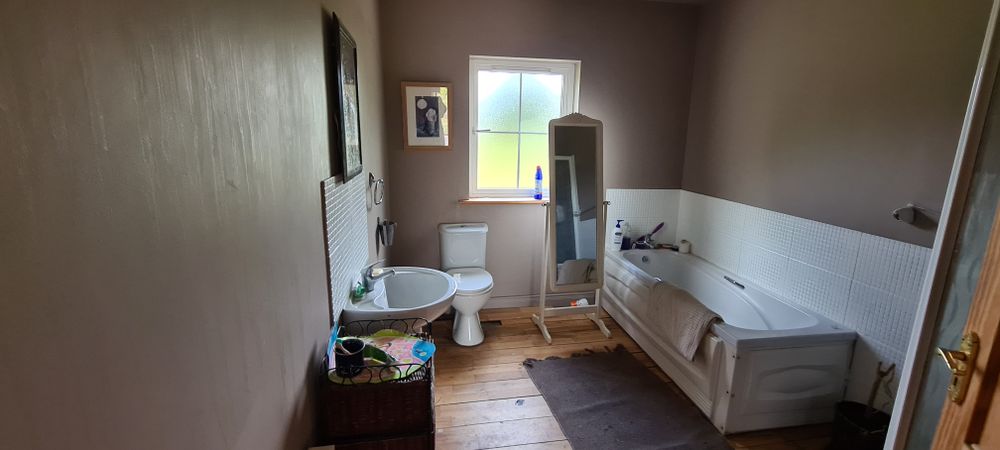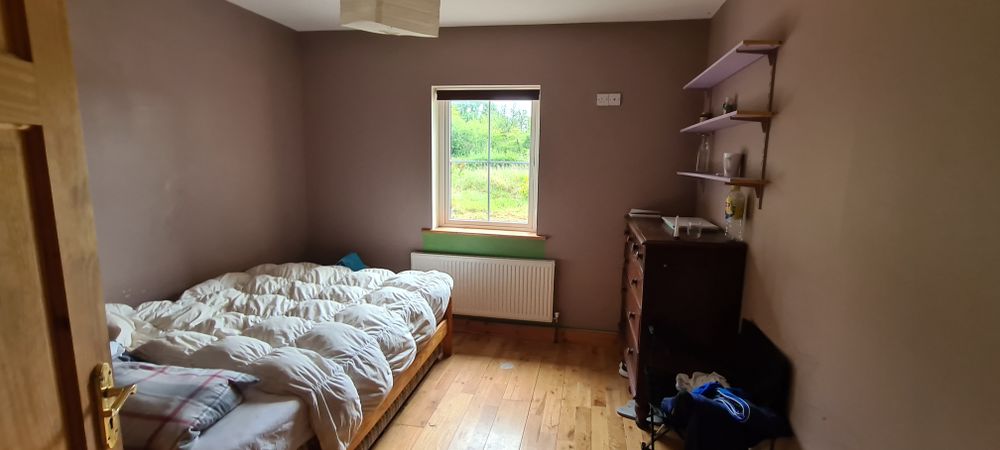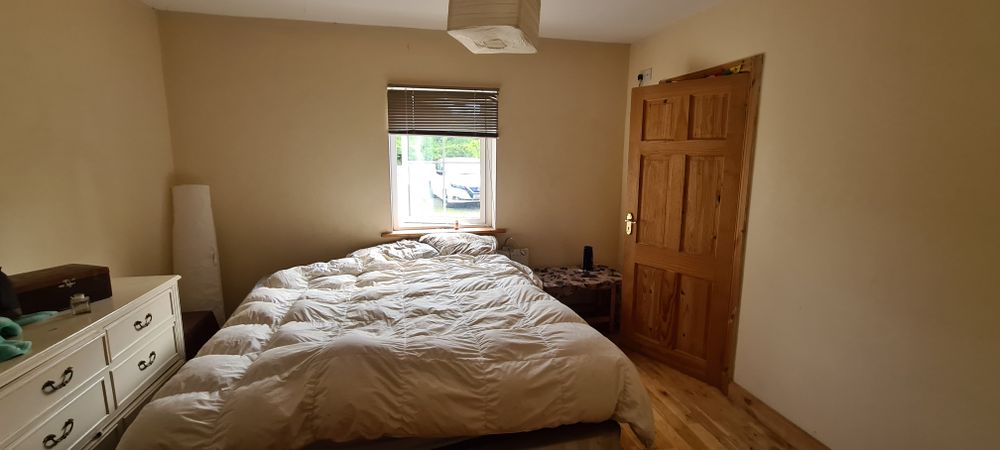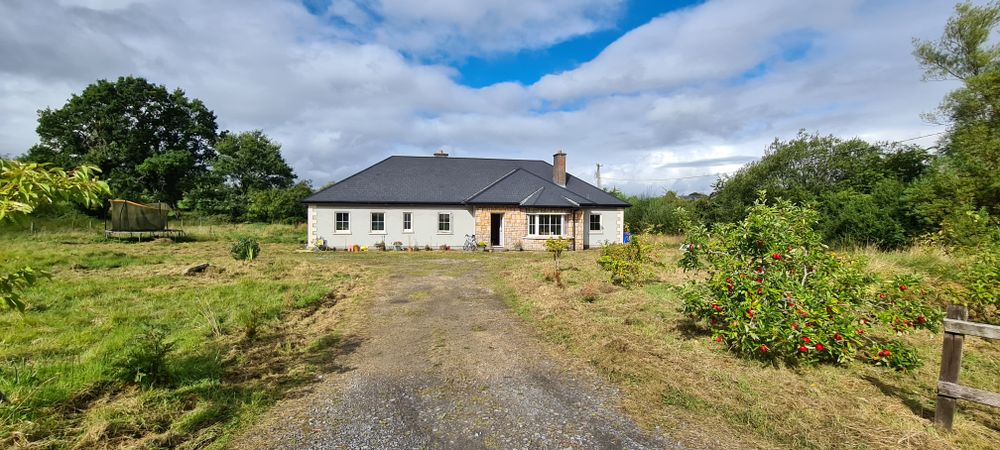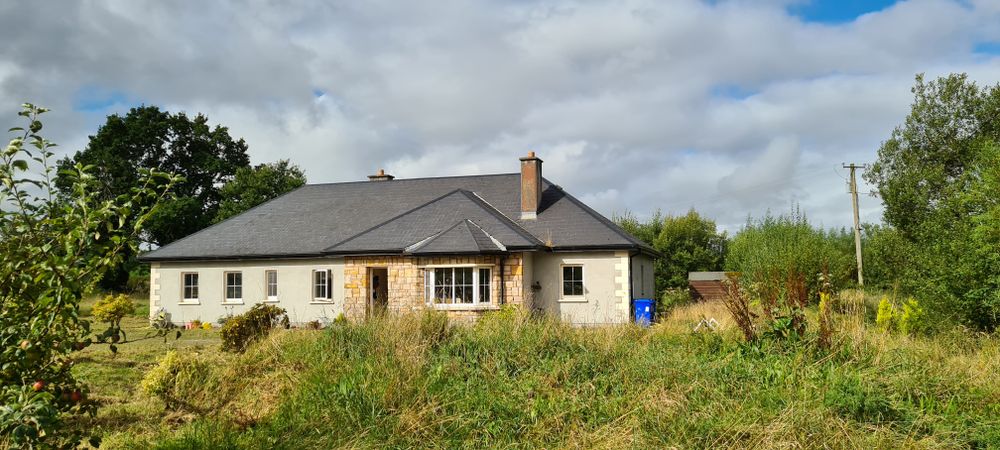Drumkeelanbeg, Drumshanbo, Co. Leitrim, n41 nn73

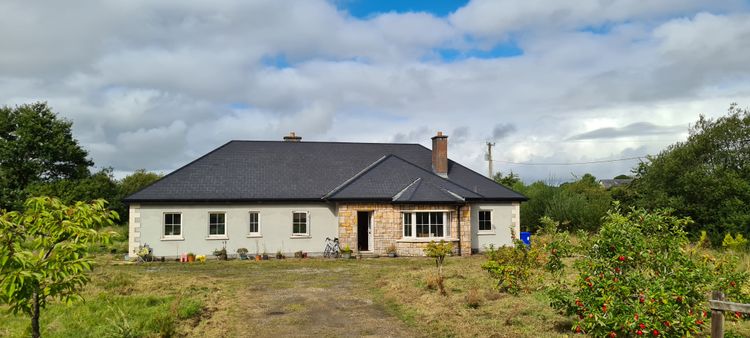
Bed(s)
4Bathroom(s)
3BER Number
115500407Energy PI
202.74Details
4 bedrom bungalow on a large site
Spacious 4 bedroom and 4 bath detached bungalow with potential for further conversion (subject to planning) located in a sought after area betrween Leitrim Village and Drumshanbo. Ready for a new owner to put their own stamp on the property. Located between Leitrim Village and Drumshanbo this property is within easy driving distance of local schools both Natiaonal and Secondary, Childcare facilities including Creche and Playschools and is only approximately 15 mins from Carrick on Shannon. There are a host of amenities in the area including Boardwalks, Shannon Erne Waterway, Acres Lake, Playground and Pool facilities and lots of country walks. If you are looking for a spacious family home with plenty of space both inside and out then this property should be viewed to appreciate all the potential it has to offer new owners. With lots of ground outside on a circa 0.81 acre site there is plenty of scope to erect a shed or garage or for those looking to be more self sufficient there is ample ground for a poly tunnel or to grow your own vegetabls. Contact us today to organise a viewing on 071 9622444.
Accommodation
Entrance Hall (6.56 x 16.01 ft) (2.00 x 4.88 m)
Very large entrance hallway with stira leading to attic. This could be converted for further residential use subject to planning permission. Wooden flooring, radiator, double door through to sittingoom, phone point.
Sitting Room (13.12 x 16.01 ft) (4.00 x 4.88 m)
Spacious sittingroom to the front of the house with timber flooring, open fireplace with timber surround and granite hearth, bay window to front garden, power points and tv point, spotlights over window.
Kitchen (14.99 x 15.45 ft) (4.57 x 4.71 m)
Large bright family kitchen which has Fitted kitchen units with Belfast sink, 3 no. windows, radiator, timber flooring, power points, door through to separate utility.
Utility Room (6.89 x 7.32 ft) (2.10 x 2.23 m)
Utility room just off the kitchen, boiler, shelving on walls, plumbed for washing machine.
WC (3.61 x 6.89 ft) (1.10 x 2.10 m)
wc, whb, window.
Dining Area (10.27 x 10.60 ft) (3.13 x 3.23 m)
Separate dining room off the kitchen which could also be used for a playroom or separate living area with oak flooring, double doors to another living room, radiator, window to back of house.
Living Room (11.25 x 14.24 ft) (3.43 x 4.34 m)
Lviing room at the back of the property with timber flooirng, double doors to garden at the rear, window, solid fuel stove (no back boiler), tv point and power points, tiled fireplace.
Bedroom 1 (11.48 x 11.52 ft) (3.50 x 3.51 m)
Double bedroom at front of house with timber flooring, radiator, power points, window to front. Ensuite with whb, wc and shower, window.
Bedroom 2 (11.25 x 11.25 ft) (3.43 x 3.43 m)
Double bedroom with timber flooring, window to rear, radiator and power points.
Bedroom 3 (10.83 x 11.25 ft) (3.30 x 3.43 m)
Double bedroom at rear which is very spacious, timber flooring, power points, radiator, tv point.
Bedroom 4 (10.83 x 10.17 ft) (3.30 x 3.10 m)
Double bedroom at front of house, radiator, timber flooring, power points. Ensuite with whb, wc, window, electric shower which needs doors, radiator. (ensuite 2.4 x 1.5)
Family Bathroom (7.87 x 11.25 ft) (2.40 x 3.43 m)
Family bathroom which is very large with timber flooring, bath, shower, tiled around bath, wc and whb.
Features
- Electricity
- Heating
- Telephone
- 4 double bedrooms 2 of which are ensuite
- Large site
- Great location between Leitrim Village and Drumshanbo
Neighbourhood
Drumkeelanbeg, Drumshanbo, Co. Leitrim, n41 nn73, Ireland
Celia Donohue



