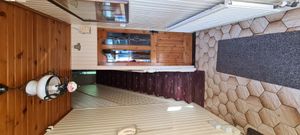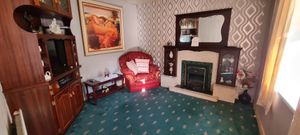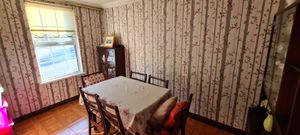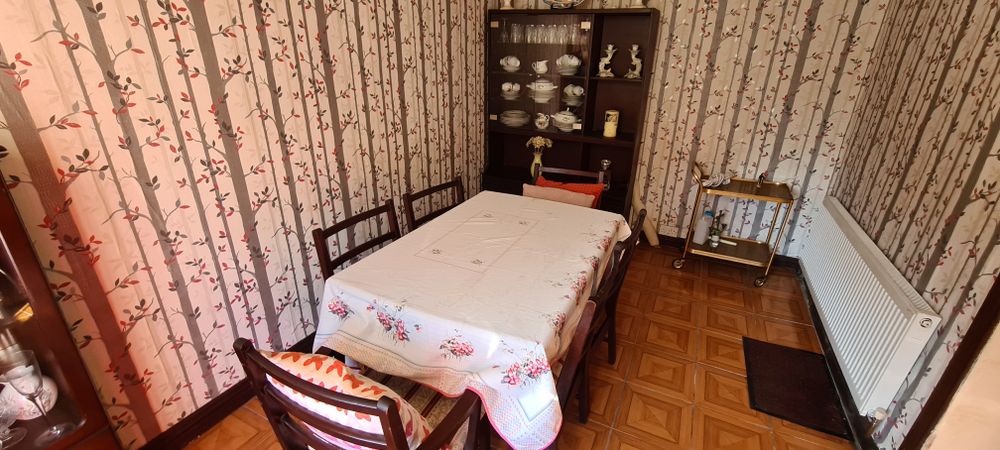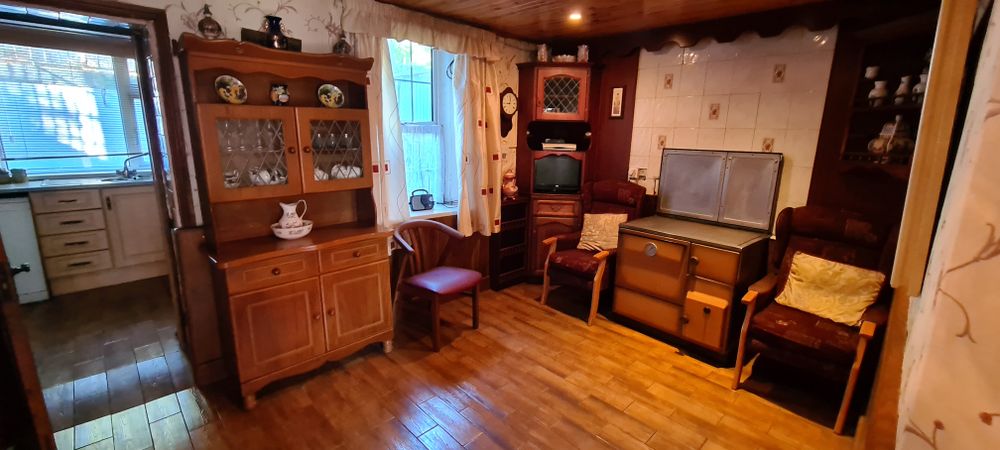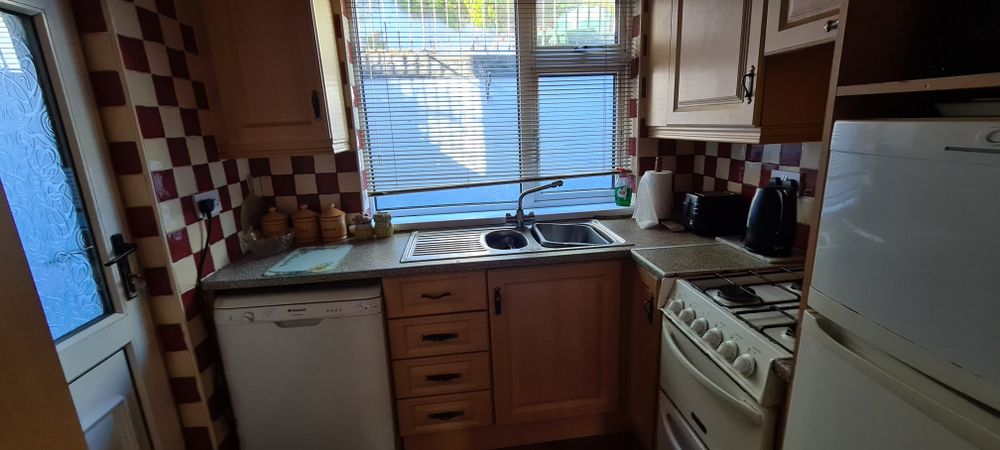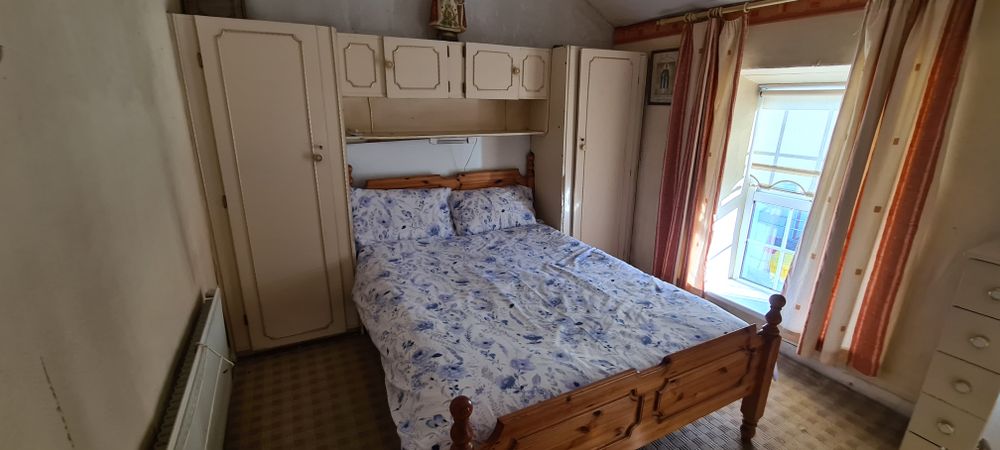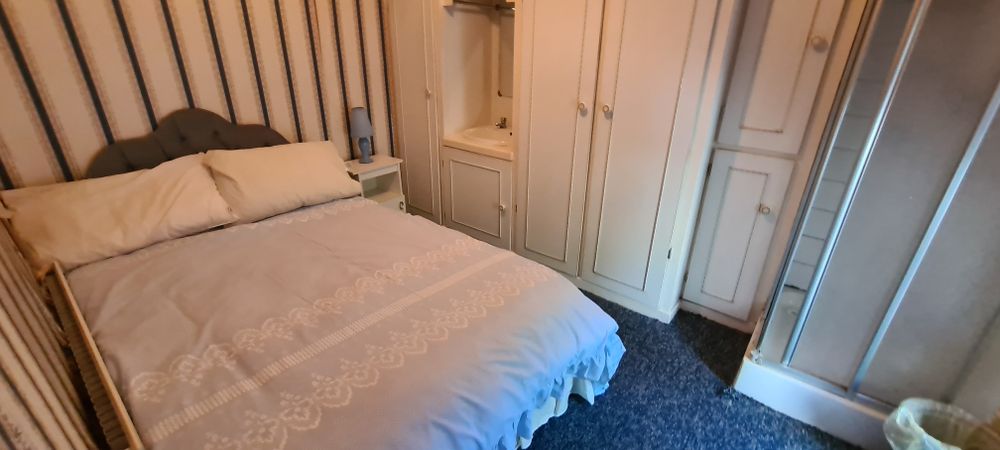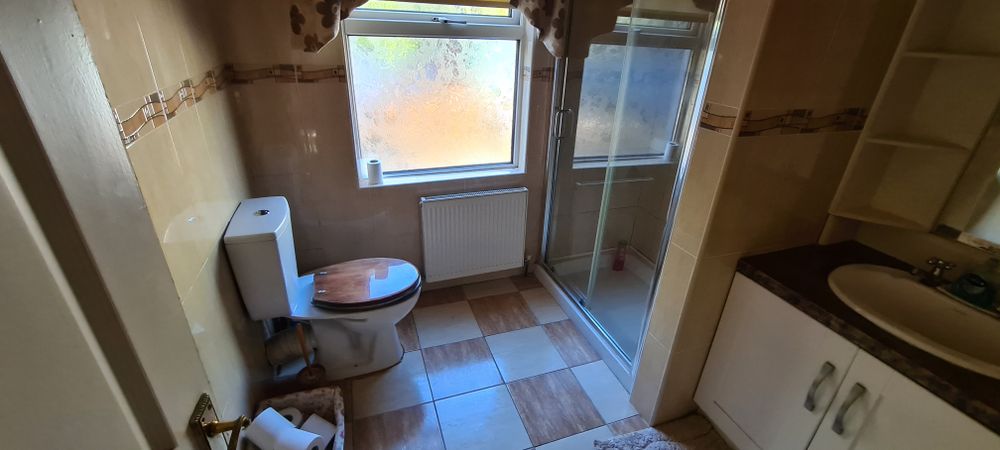No. 6 Hilly Road, Drumshanbo, Co. Leitrim
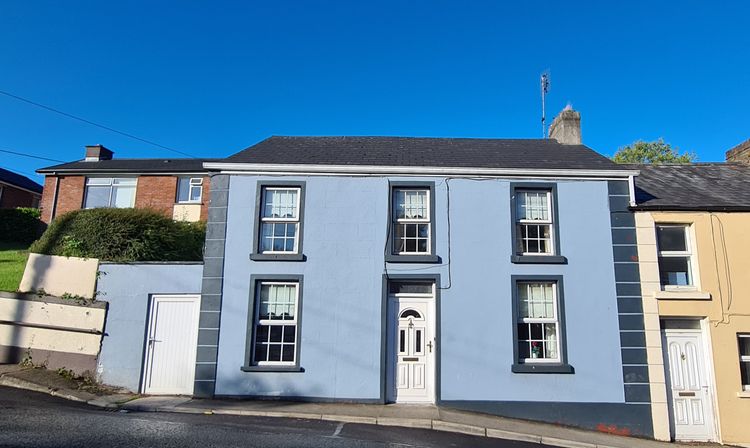
Bed(s)
4Bathroom(s)
1Details
4 bedroom property within walking distance of Drumshanbo town centre and all its facilities
Four bedroom end of terrace property with a side entrance on the Hilly Road in Drumshanbo. This house is located directly opposite the Fire Station and is within short walking distance of the town and its amenities including shops, schools both National and Secondary and nearby Childcare Facilities. Drumshanbo also has a selction of cafes and restaurant, the Acres Lake boardwalk, Gin Distillery and a playground with outdoor pool. The property needs some modernising but has two living rooms, a kitchen/living room with oil fired range, back kitchen and at the rear there is an outdoor utility area and storage space, on the first floor are 4 no. bedrooms and one bathroom. There is a side entrance to the property from the street which is useful for bins and oil delivery etc and a rear patio area which is accessed via steps at the rear of the house. For anyone looking for a property located in a town this is a must see to appreciate its potential to a new owner. Contact Celia in REA Brady to organise a viewing.
Town centre on Hilly Road
Accommodation
Entrance Hall (4.36 x 9.61 ft) (1.33 x 2.93 m)
Entrance Hallway with tiled flooring, radiator, stairs leading to first floor, phone and power points, timber panelling on walls, door to dining room and door to sitting room.
Sitting Room (10.56 x 10.76 ft) (3.22 x 3.28 m)
Sitting room on the right of the house with electric fireplace, carpeted flooring, fireplace with electric fire, power points, tv point, radiator, window to front of house.
Dining Room (8.37 x 12.89 ft) (2.55 x 3.93 m)
Dining room at front of house with tiled flooring, radiator, wallpaper, window to front of house, power points.
Kitchen (11.02 x 13.09 ft) (3.36 x 3.99 m)
Kitchen with tiled flooring, oil fired range, boiler in range, window to back, door to back kitchen, understairs storage, timber panelling on walls.
Back Kitchen (7.02 x 7.58 ft) (2.14 x 2.31 m)
Kitchen at rear with fitted kithcen units, plumbed for dishwasher, gas cooker, window to bac, power points, tiled flooring, tiled over countertop, power points.
Bedroom 1 (7.09 x 11.35 ft) (2.16 x 3.46 m)
Double bedroom with carpet, window to rear, built in wardrobe, wash hand basin, wallpaper, power points, radiator.
Bathroom (7.15 x 7.19 ft) (2.18 x 2.19 m)
Bathroom with tiled flooring, tiled walls, radiator, whb, wc, window to back, radiator, electric shower, mirror and shaver light.
Bedroom 2 (8.07 x 10.70 ft) (2.46 x 3.26 m)
Double bedroom with wallpaper, built in wadrobe. window to rear, carpet, whb, power points, radiator.
Bedroom 3 (9.25 x 14.53 ft) (2.82 x 4.43 m)
Double bedroom at front of house which is carpeted, 2 no. windows, radiator, 2 power points, high ceiling.
Bedroom 4 (8.37 x 10.86 ft) (2.55 x 3.31 m)
Double bedroom at front of house, radiator, power points and carpeted.
Features
- 4 no. bedrooms
- Back patio
- Side entrance
- 2 no. living rooms
Neighbourhood
No. 6 Hilly Road, Drumshanbo, Co. Leitrim, Ireland
Celia Donohue



