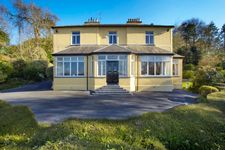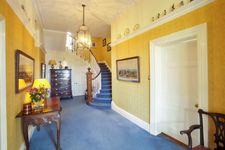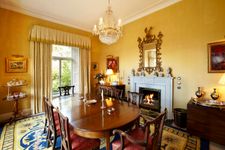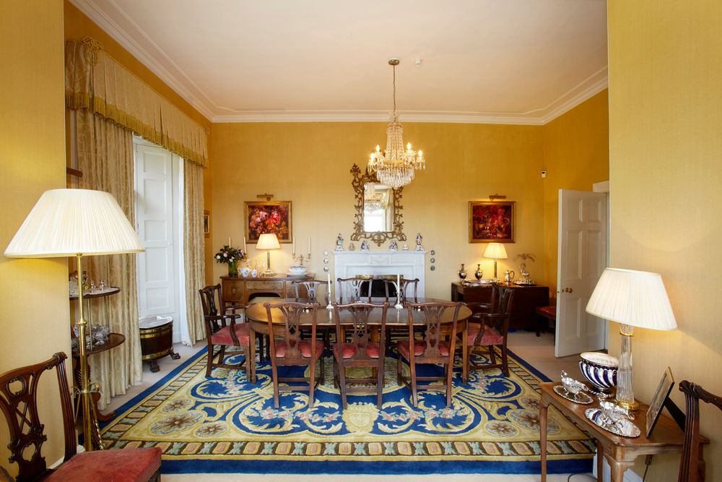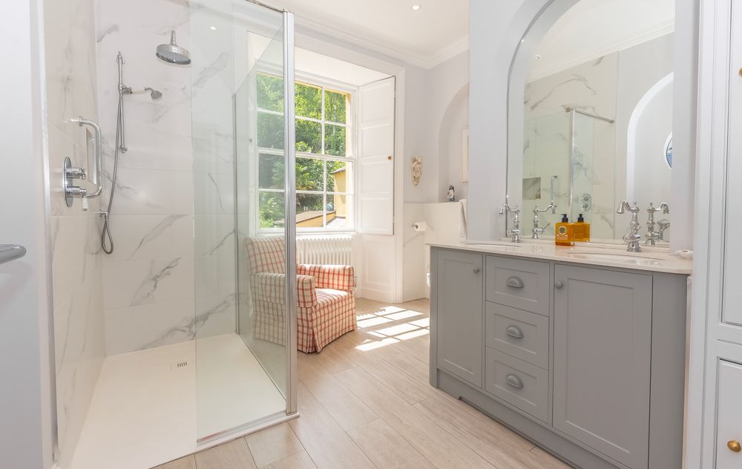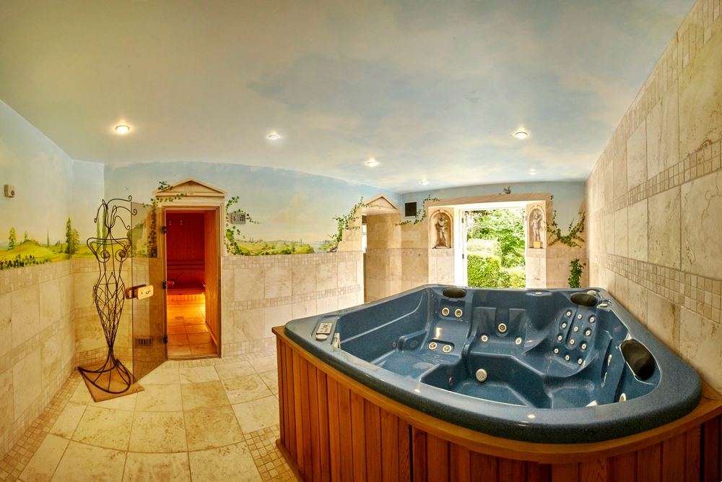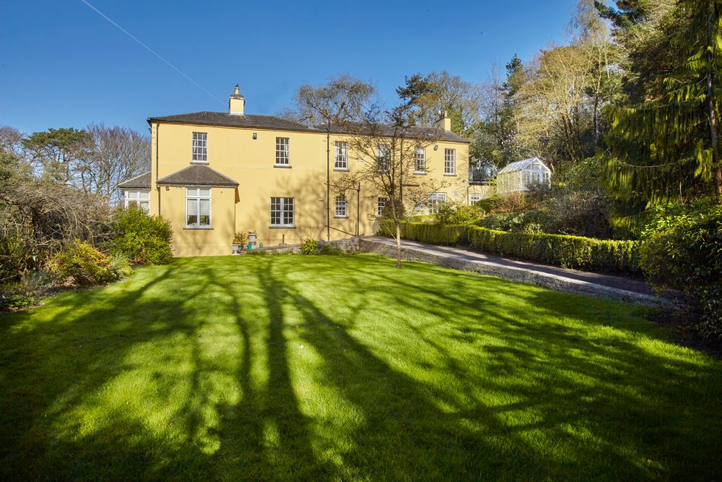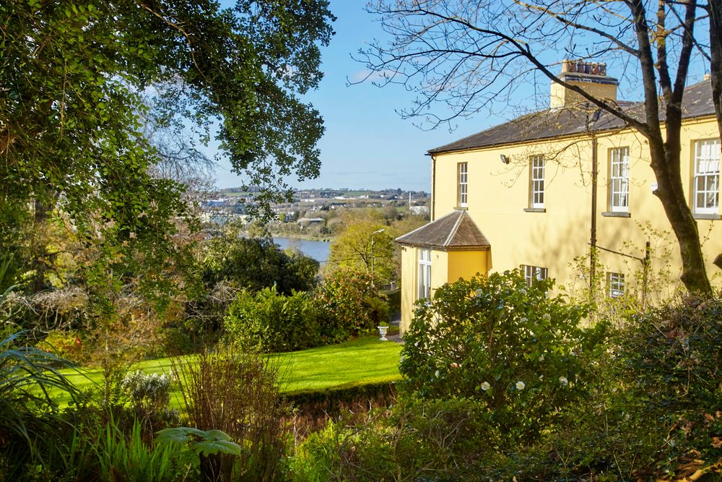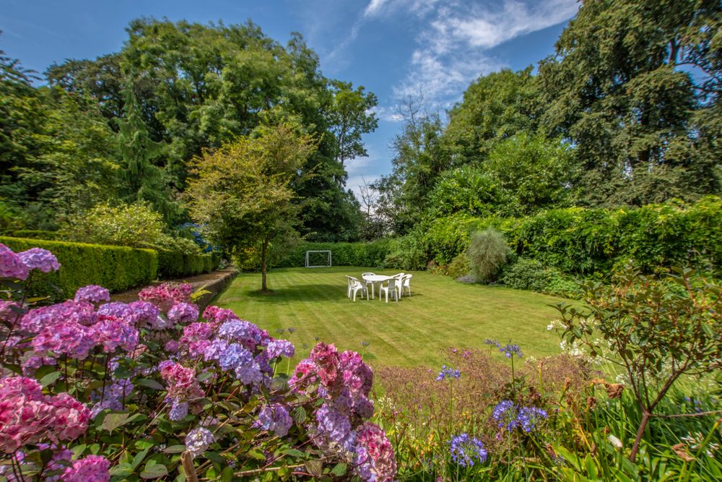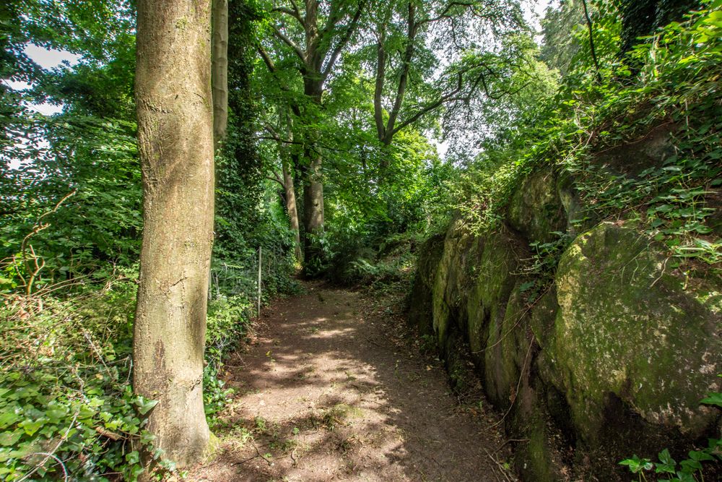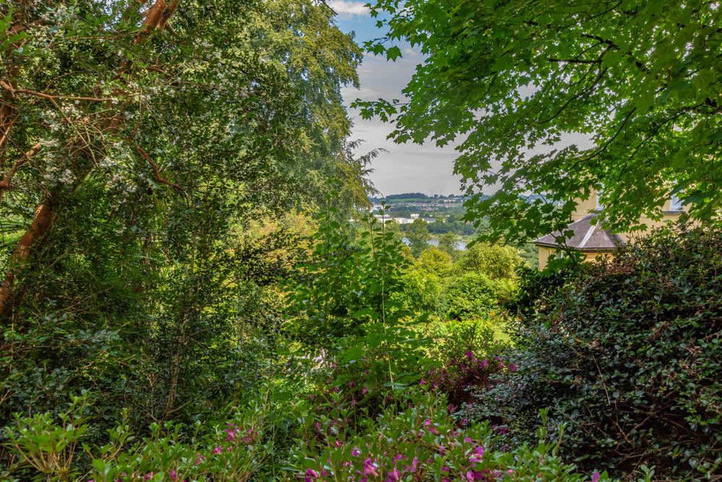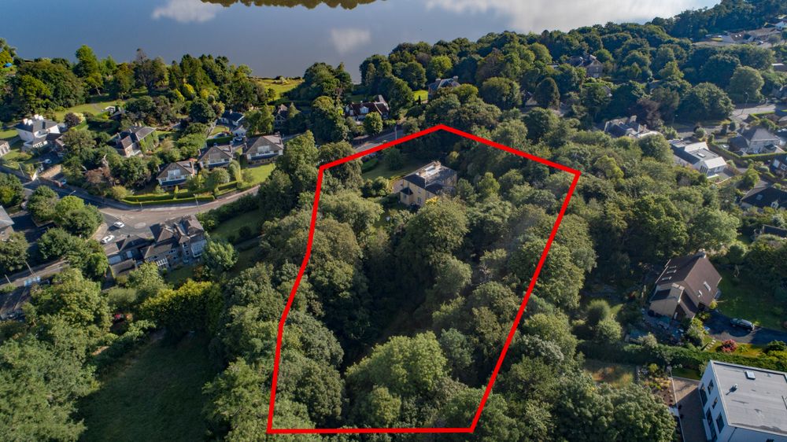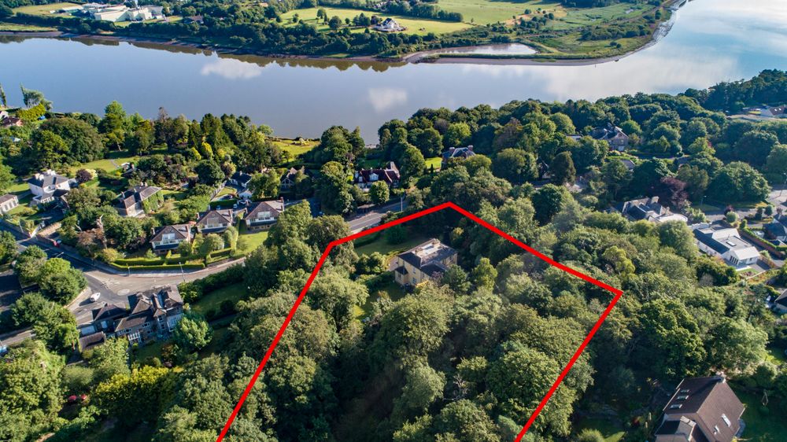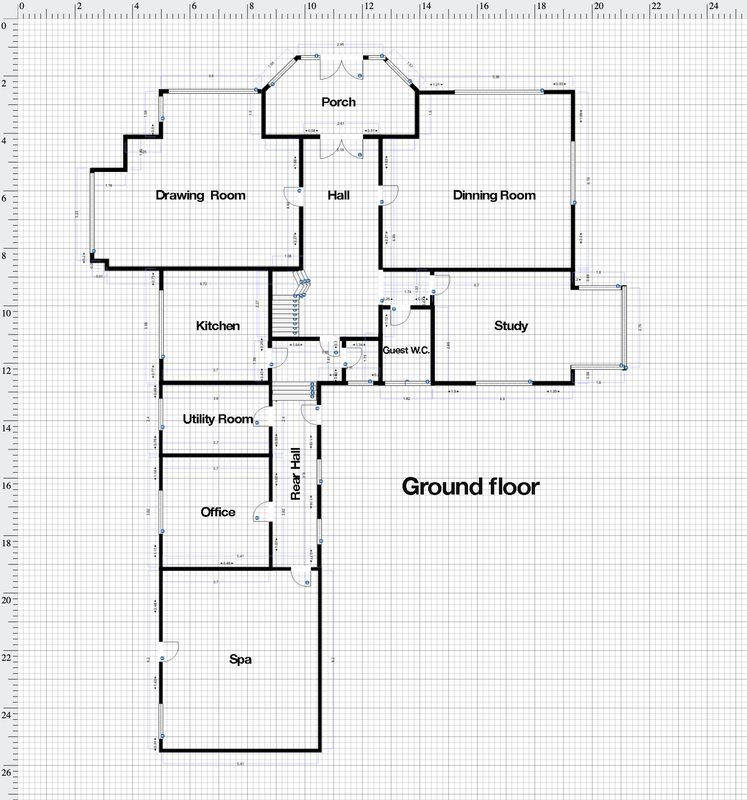Chatsfort, Newtown, Waterford, Co. Waterford, X91 PX5E

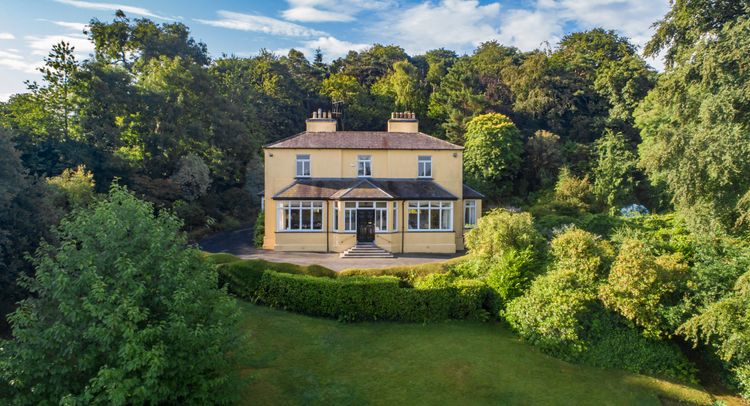
Floor Area
4545 Sq.ft / 422.24 Sq.mDetails
Elegant Georgian Period Residence on 3 Acres.
Built in 1828, Chatsfort is one of Waterford’s finest period residences. Extending to 4,545 sq.ft. Chatsfort is a handsome Georgian Residence that offers spacious accommodation including three formal reception rooms, six bedrooms, six bathrooms and a fully equipped spa. The house boasts a range of attractive features including Adams fireplaces and high ceilings, and is situated on an imposing elevated woodland site with attractive and well maintained gardens extending to approximately 3 acres, and views out to the River Suir.
The property is accessed via electric gates and sweeping driveway. To the front there is a lawn with a wide range of flowering plants, and mature trees. There is a lawn and patio area to the side and extensive woodland with a number of trails surrounding the property and offering an unrivalled level of privacy.
Full planning permission was granted for the development of a new detached residence on the site.
The property is available for sale by private treaty in three lots as follows;
- Lot 1 House and 2 acres (excluding site)
- Lot 2 Site on 1 acre
- Lot 3 the entire property
Location
Situated on the Dunmore Road in Newtown, the property is situated in a highly convenient location for access to Waterford city, regional hospital, local schools, sports clubs, Ardkeen Stores and other shops, Dunmore East and the outer ring road.
Accommodation
Ground Floor
Porch: tile floor, double front doors, double doors to hall
Hall: staircase, coved ceiling
Dining Room: with Adams marble fireplace, large bay window
Drawing Room: with Adams marble fireplace, two large bay windows
Study: with bay window and mahogany fireplace
Guest W.C.: with wash hand basin, lift
Rear Hall: with pantry, access to rear, small cloak room and under-stairs storage
Kitchen: with original tiled floor, Aga cooker, Siematic fitted kitchen, granite counter tops, electric oven and hob with extractor fan, integrated fridge, and ceiling spot lights
Utility Room: with tiled floor and Belfast sink
Office: with large fitted safe, fitted shelving units and desk
Spa: tiled, with large hot tub, sauna, steam-room/shower, double doors to garden, ceiling spot lights and bespoke wall fresco décor
First Floor
Landing:
Master Bedroom: with substantial L-shaped wardrobes
En-Suite: with w.c., double sink unit, large shower unit, ceiling spot lights, recessed mirror and shelf feature, wardrobe and linen press
Bedroom 2: with built-in wardrobes
Bedroom 3: with lift and coved ceiling
En-Suite: with w.c., wash hand basin, shower unit
Bedroom 4: with built-in wardrobe
Bathroom: with w.c., wash hand basin, free-standing bath, shower unit and linen press
Bedroom 5: with ceiling spot lights
En-Suite: with w.c., wash hand basin, shower unit, ceiling spot lights, tiled floor
Bedroom 6: with coved ceiling, ceiling spot lights, recessed bed alcove
En-Suite: with w.c., wash hand basin, shower unit, ceiling spot lights, tiled floor
Accommodation
Features
- Mains gas central heating system
- High pressure hot water system
Neighbourhood
Chatsfort, Newtown, Waterford, Co. Waterford, X91 PX5E, Ireland
Barry McDonald



