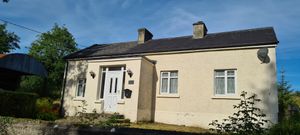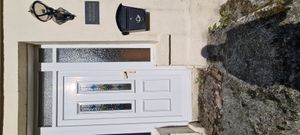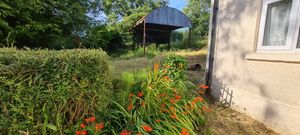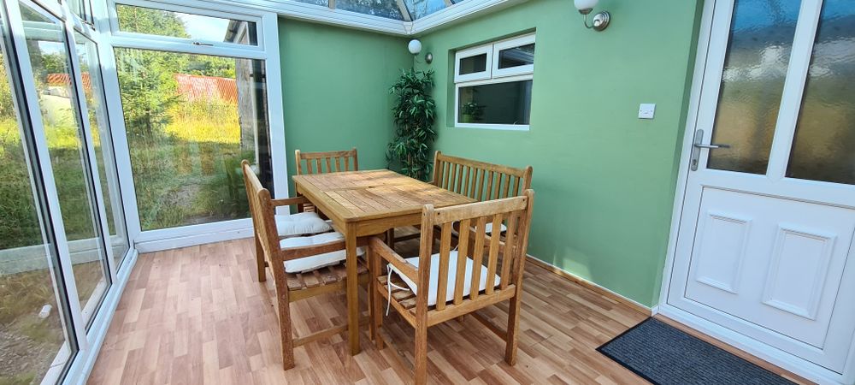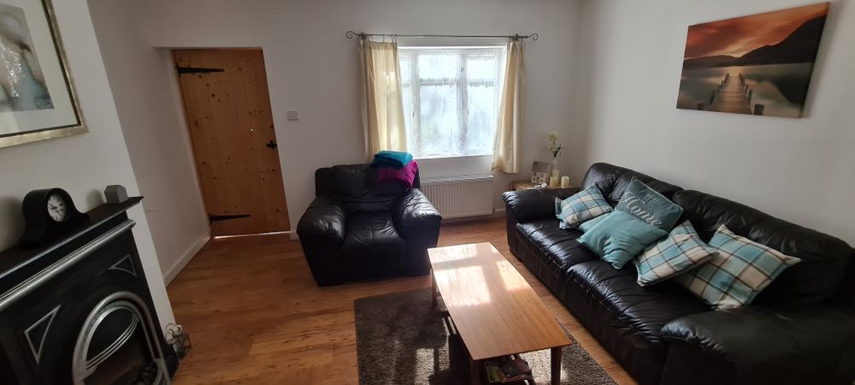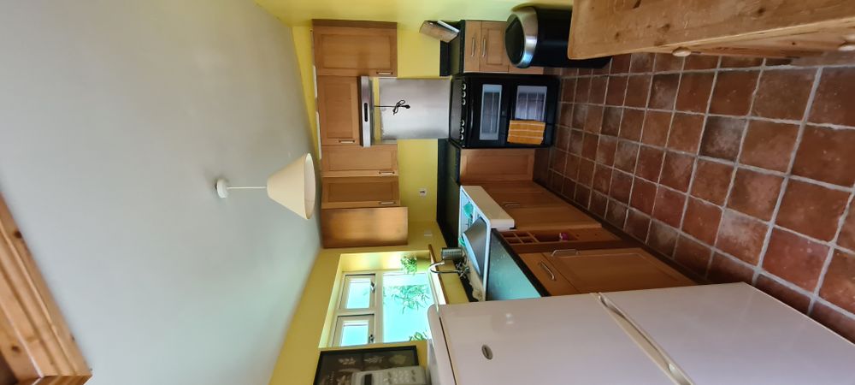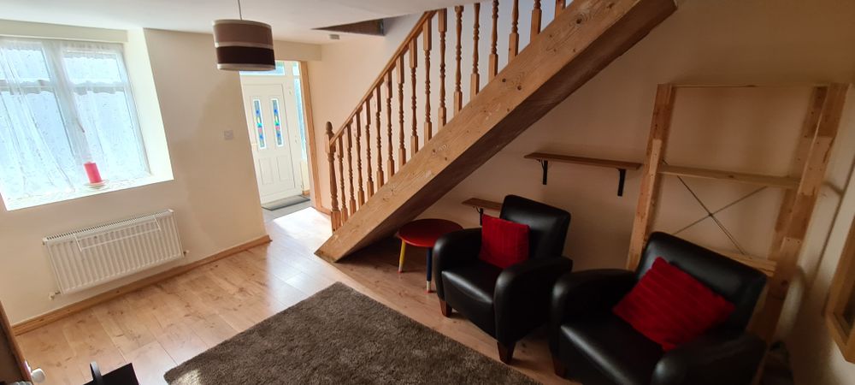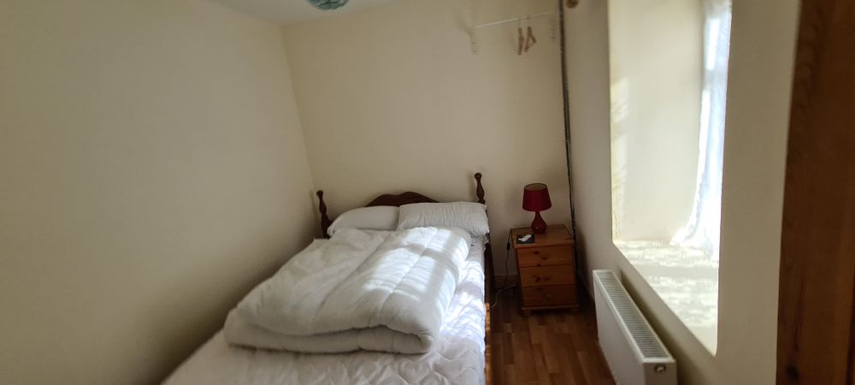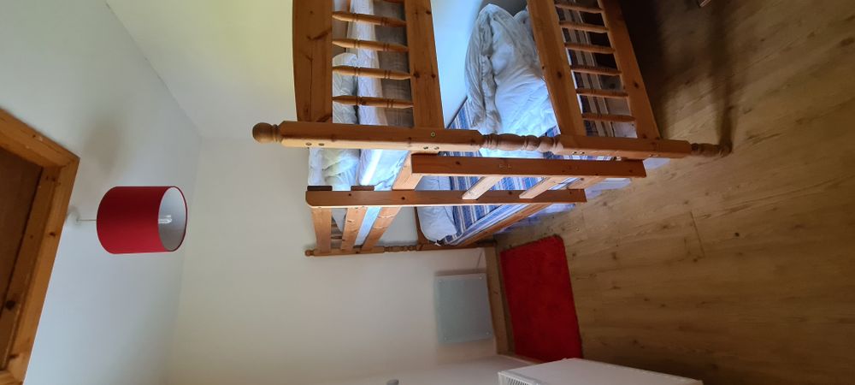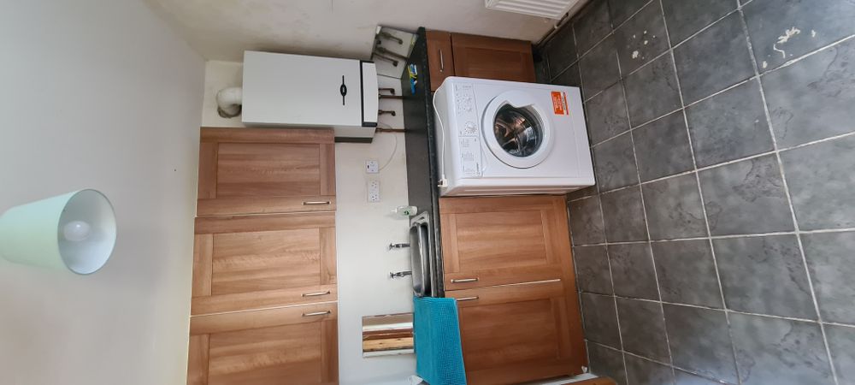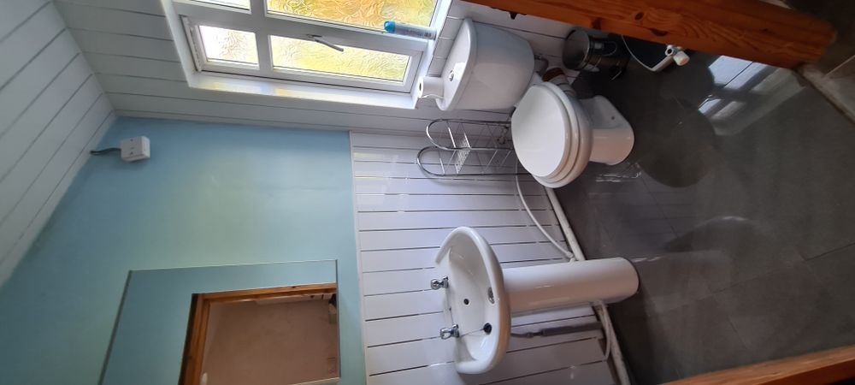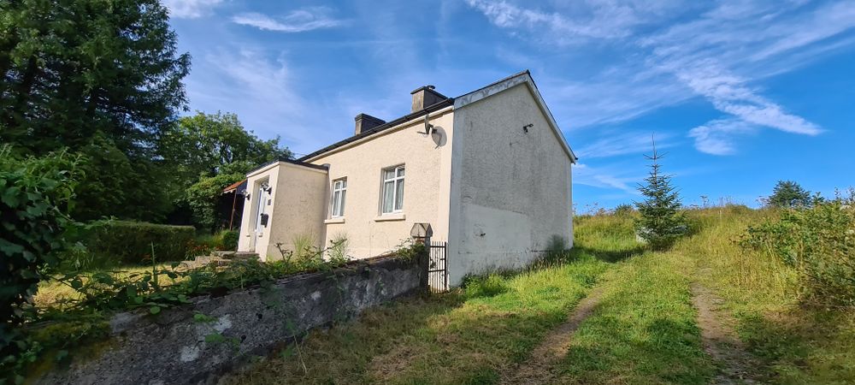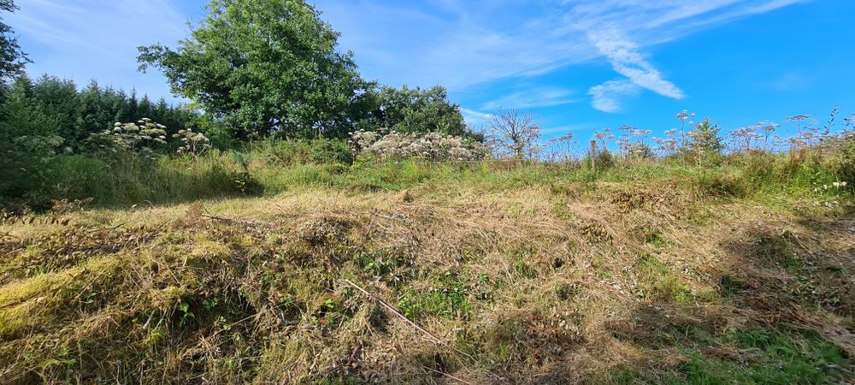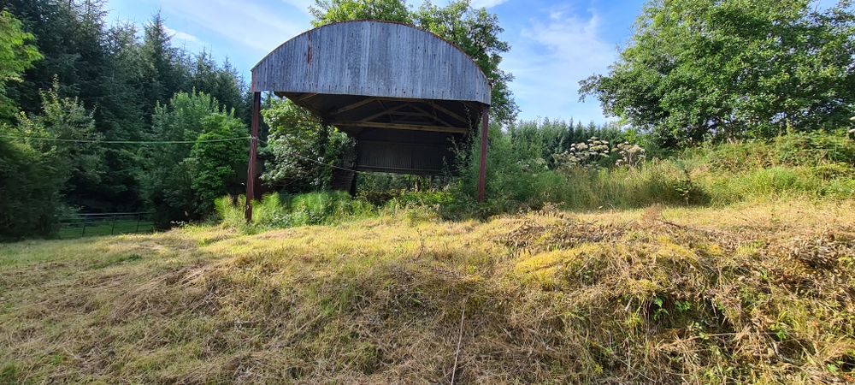Drumhallowen, Lisgillock Glebe, Ballinamore, Co. Leitrim, n41x927

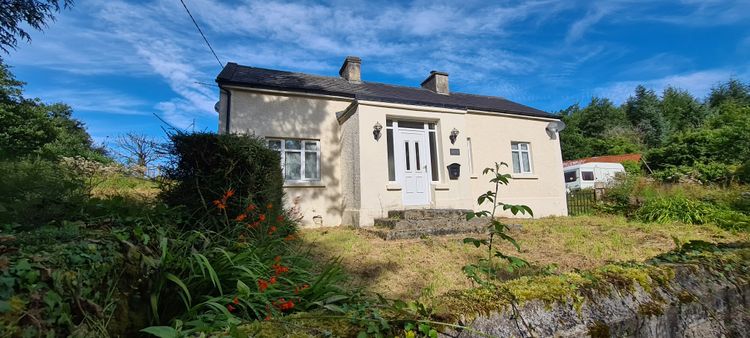
Bed(s)
2Bathroom(s)
1BER Number
115421935Energy PI
547.98Details
2 bed country cottage on large site
Countryside cottage on circa 0.98 acre site in quiet country location. Approximately 5 mins drive from Ballinamore with all its shops and amenities including many walkways with new greenway and waterside walks, Golf Links course and selection of bars and places to eat. This property has two living areas and there is a sunroom to the rear of the house off the kitchen. It also has 2 bedrooms and a separate utility and there is a shower room just off the utility. The property is on a large site with double glazed windows and a solid fuel stove together with gas fired central heating. There is a stairs to open storage space in the attic which has a velux window. The property was rewired in 2008 and it has a professionally fitted green tank sewerage sytem with full planning. A new kitchen and appliances have been fitted and the roof was renovated with new roof felt. Full satellite and terrestrial television and wifi connection recently upgraded. It has also had a new bathoom and shower fitted. Contact Celia in REA Brady to organise a viewing to appreciate all that this property can offer its new owners!
Accommodation
Entrance Hall (4.10 x 8.43 ft) (1.25 x 2.57 m)
Entrance hallway with front door, tiled flooring, doors to sittingroom and living room.
Living Room (11.52 x 13.68 ft) (3.51 x 4.17 m)
Door through to sittingroom, laminated flooring, open fireplace, radiator. window to front garden, door through to kitchen.
Kitchen (6.46 x 14.01 ft) (1.97 x 4.27 m)
Kitchen at the rear of the cottage with belfast sink, fitted units with plenty of storage space, 2 no.. windows, door through to sunroom at rear, electric cooker, power points, tiled flooring, extractor hood, large dresser and radiator.
Sunroom (9.35 x 13.65 ft) (2.85 x 4.16 m)
Sun filled sunroom at the rear of the cottage with laminated flooring, all glass allowing lots of light, power points, door through to kitchen, door to back garden.
Sitting Room (9.58 x 14.34 ft) (2.92 x 4.37 m)
Second living area with soldi fuel stove, laminated flooring, radiator, power points, window to front, stairs to first floor. door leading to both bedrooms off the living room, door through to utility area.
Bedroom 1 (7.51 x 9.42 ft) (2.29 x 2.87 m)
Double bedroom at the front of the house which is off the living room, with window to front garden, laminated floorings, radiator, electric heater, power points.
Bedroom 2 (6.36 x 9.42 ft) (1.94 x 2.87 m)
Bedroom off the living area with laminated flooring, radiator, electric heater, window to rear, old style latch door, power points,
Bathroom (3.81 x 7.55 ft) (1.16 x 2.30 m)
Showeroom with whb, wc ad large electric shower, window
Attic Space (9.55 x 14.67 ft) (2.91 x 4.47 m)
Stairs leading to open storage area. Plenty of storage space, floored and velux window, power points.
Features
Neighbourhood
Drumhallowen, Lisgillock Glebe, Ballinamore, Co. Leitrim, n41x927, Ireland
Celia Donohue



