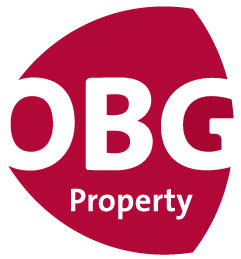57 Thornhill, Sligo, Co. Sligo, F91 R1XT


Floor Area
1278 Sq.ft / 118.73 Sq.mBed(s)
4Bathroom(s)
1BER Number
115044844Details
Oates Breheny Group are delighted to present this spacious 4/5 bed semi detached house to the market in the popular and well established residential development of Thornhill located just off the Strandhill Road. This property would make an ideal family home with spacious rear garden and all amenities are only a stone’s throw away including schools, shops, churches, playgrounds and Sligo Town Centre only 10minutes walk. Accommodation comprises Kitchen/Dining, Living, Sitting, Sun Room, Utility to ground floor with 4 bedrooms, office/bedroom & bathroom to first floor. Contact us today to arrange a viewing on 07191 40404
ACCOMMODATION
GROUND FLOOR:
Living Room (3.9m x 3.9m)
Carpet flooring, built in dresser
Sitting Room (3.8m x 4.0m)
Carpet flooring, stove, built in unit
Sun Room (3.6m x 2.3m)
Tiled flooring, door to rear
Kitchen/Dining (4.5m x 2.5m)
Lino to floor, tiled between units
Utility Room (3.0m x 2.7m)
Sink, built in unit
FIRST FLOOR
Bedroom 1 (3.9m x 3.1m)
Carpet flooring, sink
Bathroom (2.8m x 2.4m)
Fully tiled floor to ceiling, wc, whb
Bedroom 2 (4.0m x 3.3m)
Built in wardrobe, carpet flooring
Bedroom 3 (2.9m x 2.5m)
Carpet flooring, built in press
Bedroom 4 (4.0m x 2.5m)
Carpet flooring, built in wardrobe
Bedroom/Office (2.6m x 2.6m)
Built in wardrobe
Accommodation
Living Room ( 12.80 x 12.80 ft) ( 3.90 x 3.90 m)
Carpet flooring, built in dresser
Sitting Room ( 13.12 x 12.47 ft) ( 4.00 x 3.80 m)
Carpet flooring, stove, built in unit
Sunroom ( 7.55 x 11.81 ft) ( 2.30 x 3.60 m)
Tiled flooring, door to rear
Kitchen/Dining Area ( 8.20 x 14.76 ft) ( 2.50 x 4.50 m)
Lino to floor, tiled between units
Utility Room ( 8.86 x 9.84 ft) ( 2.70 x 3.00 m)
Sink, built in unit
Bedroom 1 ( 10.17 x 12.80 ft) ( 3.10 x 3.90 m)
Carpet flooring, sink
Bathroom ( 7.87 x 9.19 ft) ( 2.40 x 2.80 m)
Fully tiled floor to ceiling, wc, whb
Bedroom 2 ( 10.83 x 13.12 ft) ( 3.30 x 4.00 m)
Built in wardrobe, carpet flooring
Bedroom 3 ( 8.20 x 9.51 ft) ( 2.50 x 2.90 m)
Carpet flooring, built in press
Bedroom 4 ( 8.20 x 13.12 ft) ( 2.50 x 4.00 m)
Carpet flooring, built in wardrobe
Office ( 8.53 x 8.53 ft) ( 2.60 x 2.60 m)
Built in wardrobe
Features
- Oil Fired Central Heating
- PVD Double glazed windows and doors
- Large rear garden
- Sun room to rear of property
- Garage with Double PVC doors
- Sligo Town Centre 10mins walk
- Close to schools, shops, sports facilities and playgrounds
Neighbourhood
57 Thornhill, Sligo, Co. Sligo, F91 R1XT, Ireland
Tommy Breheny



























