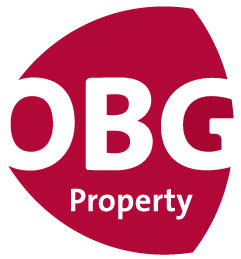37 Fort Haven, Coolaney, Sligo, Co. Sligo, F56 F244


Floor Area
1258 Sq.ft / 116.83 Sq.mBed(s)
4Bathroom(s)
3BER Number
115223968Details
Oates Breheny Group are delighted to welcome this 4 bedroom semi detached residence to the market. Situated in a quiet Cul de Sac in the picturesque village of Coolaney with all local amenities to hand including shop, school, pharmacy, pub, playground, lovely River walks and the new Mountain Bike Trail Centre. Collooney Village 11km & Sligo Town Centre 20km. Accommodation comprises Living Room, Kitchen/Dining & WC to ground floor with 4 bedrooms (1 ensuite) & main bathroom to the first floor. This property would make a wonderful family home with sunny south west facing private rear garden in cul de sac position with side access. Contact us today on 071-9140404 to arrange a viewing.
ACCOMMODATION
GROUND FLOOR
Living Area (5.9m x 4.1m)
Laminate flooring, feature pine fireplace with cast iron insert, coving & rose ceiling centrepiece, tv point, Pine double doors with glass to dining area
Kitchen/Dining (6.1m x 3.5m)
Fitted MDF kitchen with integrated oven, hob, extractor fan & fridge freezer
WC (1.8m x 1.3m)
Tiled flooring, wc, whb
FIRST FLOOR
Bedroom 1 (3.6m x 2.9m)
Double room, Tongue & groove wooden flooring
Ensuite (2.7m x 1.2m)
Fully tiled with wc, whb & pump shower
Bedroom 2 (3.4m x 3.1m)
Double room, built in wardrobe, tongue & groove wooden flooring
Bedroom 3 (3.3m x 2.9m)
Double room, built in wardrobe, tongue & groove wooden flooring
Bedroom 4 (2.7m x 2.4m)
Double room, tongue & groove wooden flooring
Bathroom (2.1m x 2.0m)
Tiled floor and bath area, electric shower over bath, wc, whb
Accommodation
Living Room ( 13.45 x 19.36 ft) ( 4.10 x 5.90 m)
Laminate flooring, feature pine fireplace with cast iron insert, coving & rose ceiling centrepiece, tv point, Pine double doors with glass to dining area
Kitchen/Dining Area ( 11.48 x 20.01 ft) ( 3.50 x 6.10 m)
Fitted MDF kitchen with integrated oven, hob, extractor fan & fridge freezer
Downstairs WC ( 4.27 x 5.91 ft) ( 1.30 x 1.80 m)
Tiled flooring, wc, whb
Bedroom 1 ( 9.51 x 11.81 ft) ( 2.90 x 3.60 m)
Double room, Tongue & groove wooden flooring
En-suite ( 3.94 x 8.86 ft) ( 1.20 x 2.70 m)
Fully tiled with wc, whb & pump shower
Bedroom 2 ( 10.17 x 11.15 ft) ( 3.10 x 3.40 m)
Double room, built in wardrobe, tongue & groove wooden flooring
Bedroom 3 ( 9.51 x 10.83 ft) ( 2.90 x 3.30 m)
Double room, built in wardrobe, tongue & groove wooden flooring
Bedroom 4 ( 7.87 x 8.86 ft) ( 2.40 x 2.70 m)
Double room, tongue & groove wooden flooring
Bathroom ( 6.56 x 6.89 ft) ( 2.00 x 2.10 m)
Tiled floor and bath area, electric shower over bath, wc, whb
Features
- Oil Fired Central Heating
- PVC Double Glazed windows and back door
- Double driveway with parking for two cars
- Located in quiet cul de sac
- Pine doors, skirting and architrave
- Fully alarmed
- Stira to attic (floored)
- Close to shops, schools and all local amenities
- Understairs storage
- South west facing rear garden with garden shed
- Climate heating system
Neighbourhood
37 Fort Haven, Coolaney, Sligo, Co. Sligo, F56 F244, Ireland
Tommy Breheny

















