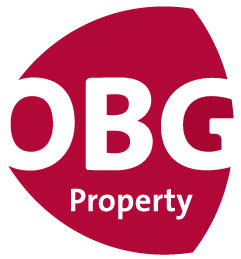3 Highwood Park, Collooney , Co. Sligo, F91 X9H9


Floor Area
1163 Sq.ft / 108 Sq.mBed(s)
4Bathroom(s)
3Details
Oates Breheny Group are delighted to present this 4 bedroom semi-detached residence to the market in turn-key condition. This property is located in an excellent development which is situated in the popular village of Collooney. Highwood Park has a range of amenities within a stone’s throw and is a well maintained residential area. The property boasts off street parking and a well designed rear garden ideal for entertaining. The interiors in this property are modern and bright with beautiful muted tones throughout. Accommodation consists of living room, kitchen/dining and WC to the ground floor and four bedrooms (main ensuite) and family bathroom to the first floor. Contact us today to arrange a viewing on 07191 40404.
ACCOMMODATION
GROUND FLOOR
Living Room
(4.1m x 4.0m)
Wood flooring. Feature mahogany fireplace with cast iron inset
Kitchen/Dining Room
(3.8m x 8.2m)
Fully fitted kitchen with built in oven, hob & extractor fan. Tiled flooring
French doors to rear
W.C
Tiled flooring & splashback
FIRST FLOOR
Bedroom 1
(3.8m x 3.3m)
Double room with wooden flooring. Tv point
Ensuite
Fully tiled. Electric shower
Bedroom 2
(3.2m x 2.8m)
Double room with wooden flooring & built in wardrobes
Bedroom 3
(3.1m x 3.1m)
Double room with wooden flooring
Bedroom 4
(2.3m x 2.4m)
Single room with wooden flooring & built in wardrobes
Bathroom
(2m x 1.7m)
Fully tiled. Electric shower over bath
Hot press
Accommodation
Living Room ( 13.12 x 13.45 ft) ( 4.00 x 4.10 m)
Wood flooring. Feature mahogany fireplace with cast iron inset
Kitchen/Dining ( 26.90 x 12.47 ft) ( 8.20 x 3.80 m)
Fully fitted kitchen with built in oven, hob & extractor fan. Tiled flooring. French doors to rear
WC
Tiled flooring & splashback
Bedroom 1 ( 10.83 x 12.47 ft) ( 3.30 x 3.80 m)
Double room with wooden flooring. Tv point
En-suite
Fully tiled. Electric shower
Bedroom 2 ( 9.19 x 10.50 ft) ( 2.80 x 3.20 m)
Double room with wooden flooring & built in wardrobes
Bedroom 3 ( 10.17 x 10.17 ft) ( 3.10 x 3.10 m)
Double room with wooden flooring
Bedroom 4 ( 7.87 x 7.55 ft) ( 2.40 x 2.30 m)
Single room with wooden flooring & built in wardrobes
Bathroom ( 5.58 x 6.56 ft) ( 1.70 x 2.00 m)
Fully tiled. Electric shower over bath
Hotpress
Features
- uPVC double glazed windows
- Oil fired central heating
- Pine doors
- Spacious & bright living areas
- Generous electrical specification
- Low Maintenance rear garden
- Located in quiet residential estate
- Close to shops, schools, cafes & many more amenities
- Short drive to Sligo Town (circa 10mins)
- Close to Union Woods & Markree Castle
Neighbourhood
3 Highwood Park, Collooney , Co. Sligo, F91 X9H9, Ireland
Tommy Breheny



















