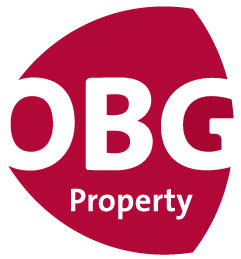53 Cartron Heights, Sligo, Co. Sligo, F91 KPW9


Floor Area
1442 Sq.ft / 133.97 Sq.mBed(s)
5Bathroom(s)
2BER Number
106758881Details
Oates Breheny Group are delighted to present this spacious 5 bed semi detached house to the market in the popular residential development of Cartron. Located within walking distance of Sligo Town, Sligo University Hospital & Sligo ATU, this property has all amenities at arms length including local Centra, butchers, dry cleaners, creche, primary school and pub and Cartron also has a regular bus service. The property is on an elevated site overlooking a landscaped area with views of Sligo Town and Knocknarea Mountain. The property also boasts off street parking on a large corner site (with potential to extend subject to planning permission) with side garden and patio area. Accommodation comprises Living, Kitchen, Dining and bedroom to ground floor with 4 further bedrooms and main family bathroom to first floor. Contact us today on 071-9140404 to book your viewing.
ACCOMMODATION
GROUND FLOOR
Living Room (4.7m x 3.4m)
Wooden flooring
Dining Room (4.0m x 3.4m)
Wooden flooring
Kitchen (4.1m x 3.7m)
Laminate flooring. Fully fitted kitchen. Tiled between units
Study/Bedroom 1 (3.6m x 2.4m)
Double room with wooden flooring. Walk in wardrobe
WC
Tiled floor & wet areas. WC/WHB
FIRST FLOOR
Bedroom 2 (2.7m x 3.7m)
Double room with wooden flooring. Sliderobes
Bedroom 3 (3.6m x 4.1m)
Double room with wooden flooring. Built in wardrobe
Bedroom 4 (3.6m x 3.6m)
Double room with wooden flooring. Built in wardrobe
Bedroom 5 (3.7m x 2.7m)
Single room with wooden flooring. Built in wardrobe
Bathroom (2.6m x 2.1m)
Accommodation
Living Room ( 11.15 x 15.42 ft) ( 3.40 x 4.70 m)
Wooden flooring
Dining Room ( 11.15 x 13.12 ft) ( 3.40 x 4.00 m)
Wooden flooring
Kitchen ( 12.14 x 13.45 ft) ( 3.70 x 4.10 m)
Laminate flooring. Fully fitted kitchen. Tiled between units
Study ( 7.87 x 11.81 ft) ( 2.40 x 3.60 m)
Double room with wooden flooring. Walk in wardrobe
WC
Tiled floor & wet areas. WC/WHB
Bedroom 2 ( 12.14 x 8.86 ft) ( 3.70 x 2.70 m)
Double room with wooden flooring. Sliderobes
Bedroom 3 ( 13.45 x 11.81 ft) ( 4.10 x 3.60 m)
Double room with wooden flooring. Built in wardrobe
Bedroom 4 ( 11.81 x 11.81 ft) ( 3.60 x 3.60 m)
Double room with wooden flooring. Built in wardrobe
Bedroom 5 ( 8.86 x 12.14 ft) ( 2.70 x 3.70 m)
Single room with wooden flooring. Built in wardrobe
Bathroom ( 6.89 x 8.53 ft) ( 2.10 x 2.60 m)
Tiled flooring & wet areas. WC/WHB
Features
- Double glazed windows
- Entrance porch
- Oil Fired Central Heating
- Large corner site
- Downstairs bedroom
- Sligo Town within walking distance
- All local amenities nearby
Neighbourhood
53 Cartron Heights, Sligo, Co. Sligo, F91 KPW9, Ireland
Tommy Breheny























