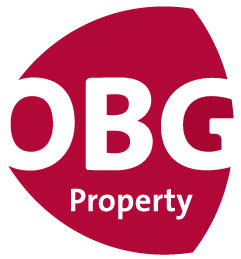21 Ashbrook, Collooney, Co. Sligo, F91 C2P9


Floor Area
1206 Sq.ft / 112 Sq.mBed(s)
4Bathroom(s)
3Details
Oates Breheny Group are delighted to present this well presented 4 bed semi detached house to the market. Situated in the popular residential development of Ashrook, this property is convenient to all of Collooneys amenities and only 10mins drive to Sligo Town. Collooney is also serviced by regular bus and train. Accommodation comprises Living, Kitchen/Dining & Wc to ground floor with four bedrooms (1 ensuite) and bathroom to the first floor. Contact us today on 071-9140404 to arrange a viewing.
ACCOMMODATION
GROUND FLOOR
Living Room (5.52m x 4.02)
Wide board oak flooring. Open fireplace with granite hearth, cast iron insert and decorative hardwood surround. Coving to ceiling. Double doors to kitchen/dining
Kitchen/Dining Room (6.22m x 3.7m)
Tiled flooring to kitchen, wooden flooring to dining area. Fully fitted kitchen with built in hob, oven & extractor fan. Tiled between units. Double doors to rear garden
WC (1.6m x 1.4m)
Tiled floor & wet areas. WC/WHB
FIRST FLOOR
Bedroom 1 (3.06m x 2.78m)
Double room with laminate flooring. Tv point
Bedroom 2 (3.34m x 3.34)
Double room with laminate flooring. Built in wardrobe. Tv point
Bedroom 3 (4.43m x 3.32)
Double room with laminate flooring. Built in wardrobe. Tv point
Ensuite (2.56m x 1.0m)
Tiled floor to ceiling. WC/WHB. Electric shower
Bedroom 4 (2.7m x 2.5m)
Single room with laminate flooring
Bathroom (2.39m x 1.71m)
Fully tiled floor to ceiling. WC/WHB. Shower off mains
Accommodation
Living Room ( 13.19 x 18.11 ft) ( 4.02 x 5.52 m)
Wide board oak flooring. Open fireplace with granite hearth, cast iron insert and decorative hardwood surround. Coving to ceiling. Double doors to kitchen/dining
Kitchen/Dining Area ( 12.14 x 20.41 ft) ( 3.70 x 6.22 m)
Tiled flooring to kitchen, wooden flooring to dining area. Fully fitted kitchen with built in hob, oven & extractor fan. Tiled between units. Double doors to rear garden
WC ( 4.59 x 5.25 ft) ( 1.40 x 1.60 m)
Tiled floor & wet areas. WC/WHB
Bedroom 1 ( 9.12 x 10.04 ft) ( 2.78 x 3.06 m)
Double room with laminate flooring. Tv point
Bedroom 2 ( 10.96 x 10.96 ft) ( 3.34 x 3.34 m)
Double room with laminate flooring. Built in wardrobe. Tv point
Bedroom 3 ( 10.89 x 14.53 ft) ( 3.32 x 4.43 m)
Double room with laminate flooring. Built in wardrobe. Tv point
En-suite ( 3.28 x 8.40 ft) ( 1.00 x 2.56 m)
Tiled floor to ceiling. WC/WHB. Electric shower
Bedroom 4 ( 8.20 x 8.86 ft) ( 2.50 x 2.70 m)
Single room with laminate flooring
Bathroom ( 5.61 x 7.84 ft) ( 1.71 x 2.39 m)
Fully tiled floor to ceiling. WC/WHB. Shower off mains
Features
- All windows double glazed white UPVC
- Double glazed patio door to rear
- Oil Fired Central Heating
- South east facing rear garden
- All internal doors 6 panel doors
- All skirting & architrave pine
- Well maintained communal green areas
- Close to all local amenities
- Sligo Town 10mins drive
Neighbourhood
21 Ashbrook, Collooney, Co. Sligo, F91 C2P9, Ireland
Tommy Breheny

















