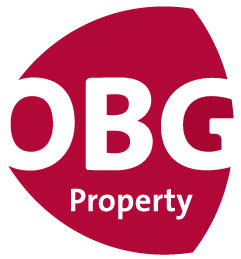Ballinode House, Ballinode, Co. Sligo, F91 FW29


Floor Area
2165 Sq.ft / 201.14 Sq.mBed(s)
5Bathroom(s)
4BER Number
114669542Details
Oates Breheny Group are delighted to present this substantial two storey detached residence to the market. Sitting on a mature site with a wonderful large south east facing rear garden this property would make an excellent family home. Located within minutes walk of Sligo Town Centre, Sligo University Hospital and Atlantic Technological University Sligo. This property comprises of Living Room, Office/Study, Sitting Room, Kitchen/Dining, Bedroom (with ensuite) and separate wc to ground floor with 4 bedrooms, main bathroom and separate WC to first floor. This is a fantastic opportunity to acquire a house in such a great location. Contact our Sales Team today on 071-9140404 to book your viewing.
ACCOMMODATION
Ground Floor
Living Room (4.2m x 3.85m)
Carpet flooring, built in units to each side of fireplace, open marble fireplace with wooden mantle
Office/Study(4.03m x 3.67m)
Laminate flooring, marble open fireplace with wooden mantle and back boiler, fully fitted workstations with ample storage area
Sitting Room (4.05m x 3.94m)
Laminate flooring, marble open fireplace with wooden mantle
Kitchen/Dining (5.06m x 4.19m)
Ceramic tiling to floor, fully fitted kitchen, solid fuel stove, gas cooker, dishwasher, fridge, washing machine
Bedroom 1 (4.69m x 4.52m)
Laminate flooring, two large built in wardrobes Ensuite (3.27m x 1.65m) Fully tiled floor to ceiling, electric power shower, wc, whb
WC ( 1.89m x 1.0m)
Tiled flooring, wc
First Floor:
Bedroom 2 (3.92m x 3.83m)
Carpet flooring, whb
Bedroom 3 (4.13m x 4.12m)
Carpet flooring, whb
Bedroom 4 (4.13m x 4.19m)
Carpet flooring, whb
Bedroom 5 (3.92m x 4.61m)
Carpet flooring, whb
Hotpress
Fully shelved
Bathroom (2.61m x 1.82m)
Half wall tiled, tiled floors & bath area, separate shower off mains-tiled floor to ceiling
WC (2.61m x 1.0m)
Tiled floors, wc
Accommodation
Living Room ( 12.63 x 13.78 ft) ( 3.85 x 4.20 m)
Carpet flooring, built in units to each side of fireplace, open marble fireplace with wooden mantle
Office ( 12.04 x 13.22 ft) ( 3.67 x 4.03 m)
Laminate flooring, marble open fireplace with wooden mantle and back boiler, fully fitted workstations with ample storage area
Sitting Room ( 12.93 x 13.29 ft) ( 3.94 x 4.05 m)
Laminate flooring, marble open fireplace with wooden mantle
Kitchen/Dining ( 13.75 x 16.60 ft) ( 4.19 x 5.06 m)
Ceramic tiling to floor, fully fitted kitchen, solid fuel stove, gas cooker, dishwasher, fridge, washing machine
Bedroom 1 ( 14.83 x 15.39 ft) ( 4.52 x 4.69 m)
Laminate flooring, two large built in wardrobes
En-suite ( 5.41 x 10.73 ft) ( 1.65 x 3.27 m)
Fully tiled floor to ceiling, electric power shower, wc, whb
WC ( 3.28 x 6.20 ft) ( 1.00 x 1.89 m)
Tiled flooring & wet areas. WC/WHB
Bedroom 2 ( 12.57 x 12.86 ft) ( 3.83 x 3.92 m)
Carpet flooring, whb
Bedroom 3 ( 13.52 x 13.55 ft) ( 4.12 x 4.13 m)
Carpet flooring, whb
Bedroom 4 ( 13.75 x 13.55 ft) ( 4.19 x 4.13 m)
Carpet flooring, whb
Bedroom 5 ( 15.12 x 12.86 ft) ( 4.61 x 3.92 m)
Carpet flooring, whb
Hotpress
Fully shelved
Bathroom ( 5.97 x 8.56 ft) ( 1.82 x 2.61 m)
Half wall tiled, tiled floors & bath area, separate shower off mains-tiled floor to ceiling
WC ( 3.28 x 8.56 ft) ( 1.00 x 2.61 m)
Tiled floors & wet areas. WC/WHB
Features
- Solid teak windows and doors
- Fascia & Soffit fully laminated
- All internal doors solid pine 6 panel
- South east facing rear garden
- Condenser boiler
- Within walking distance of Sligo Town and Atlantic Technological University Sligo
Neighbourhood
Ballinode House, Ballinode, Co. Sligo, F91 FW29, Ireland
Tommy Breheny


























