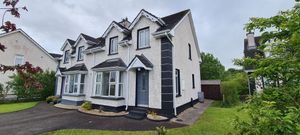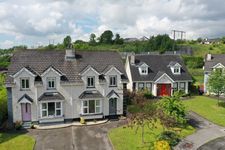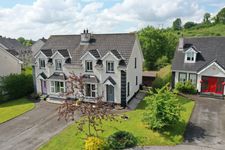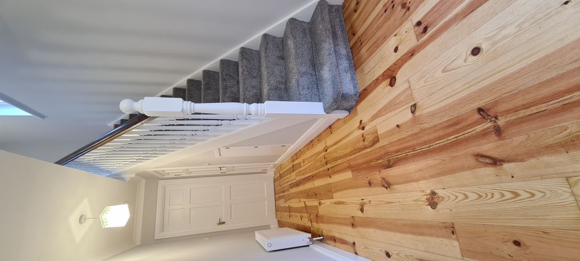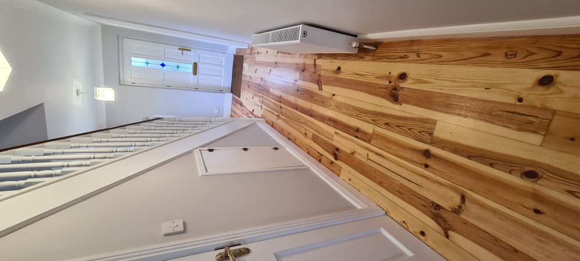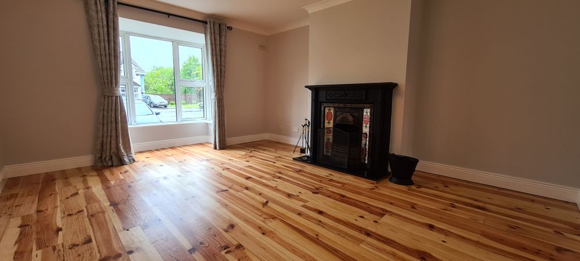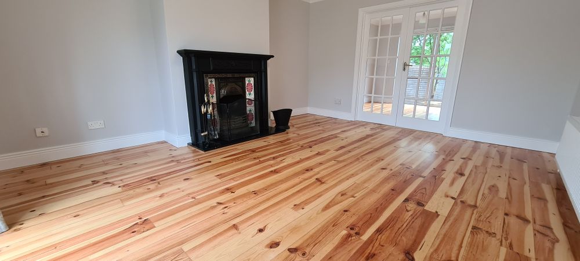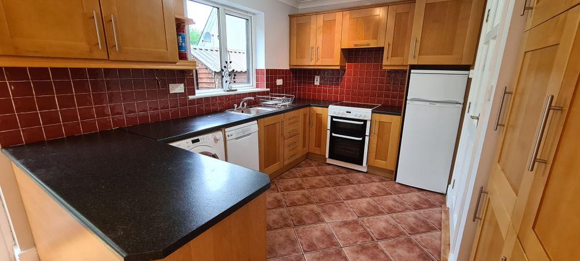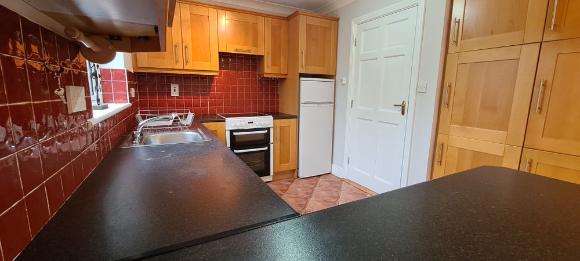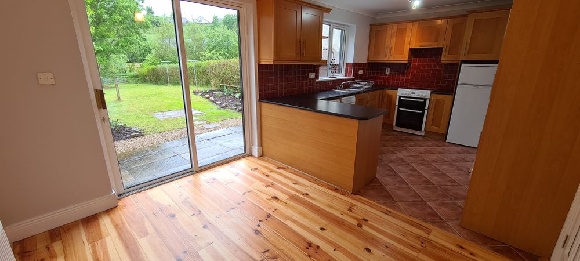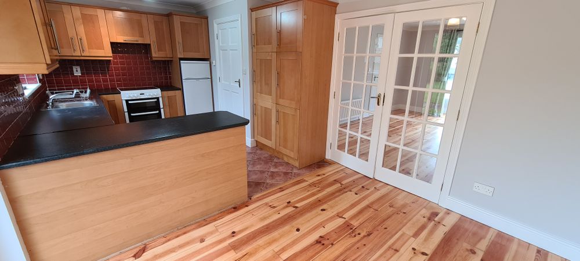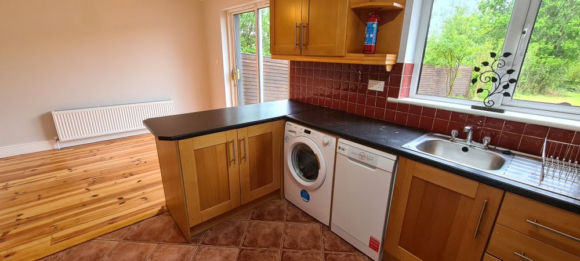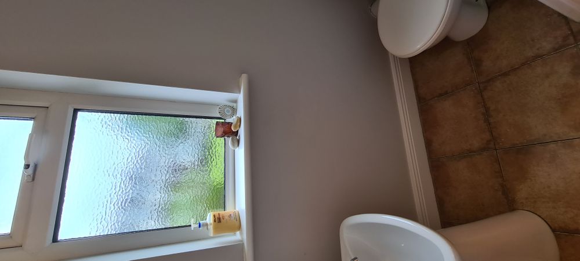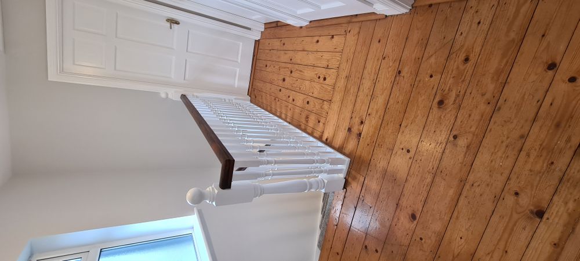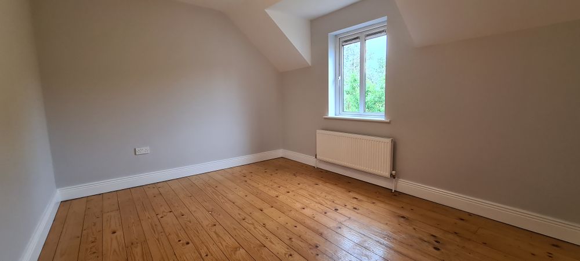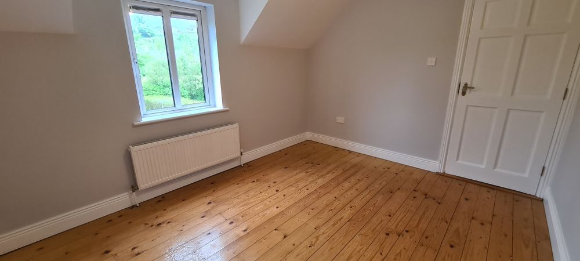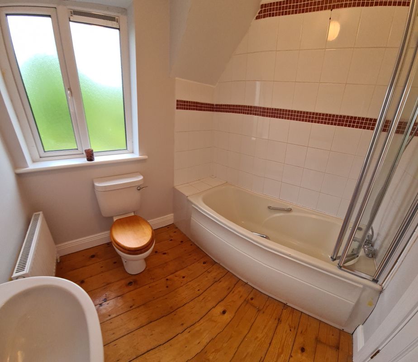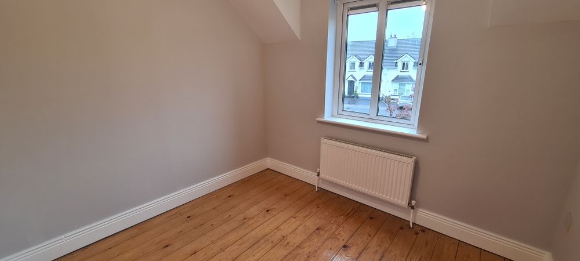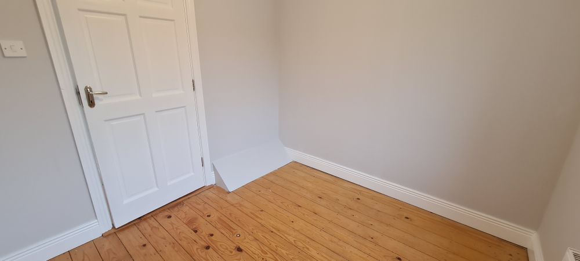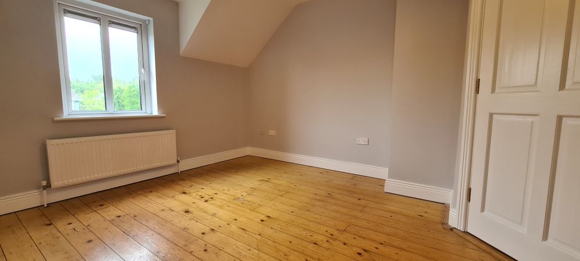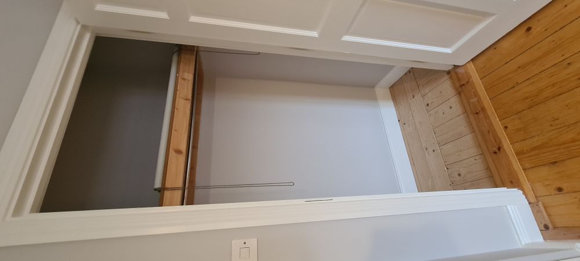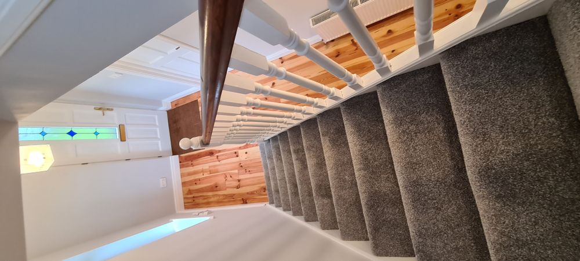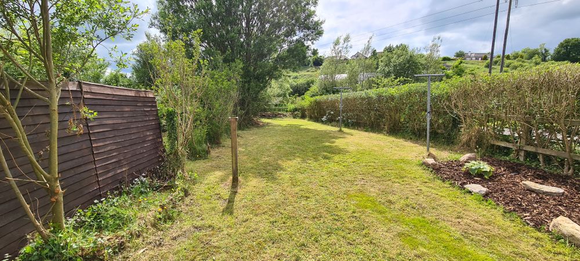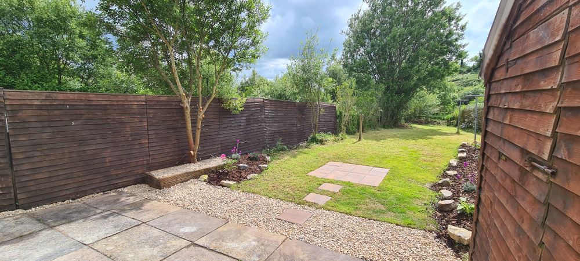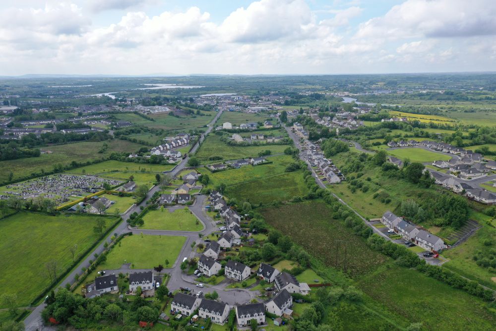20 Cluain Si, Carrick-On-Shannon, Co. Leitrim, N41 V659

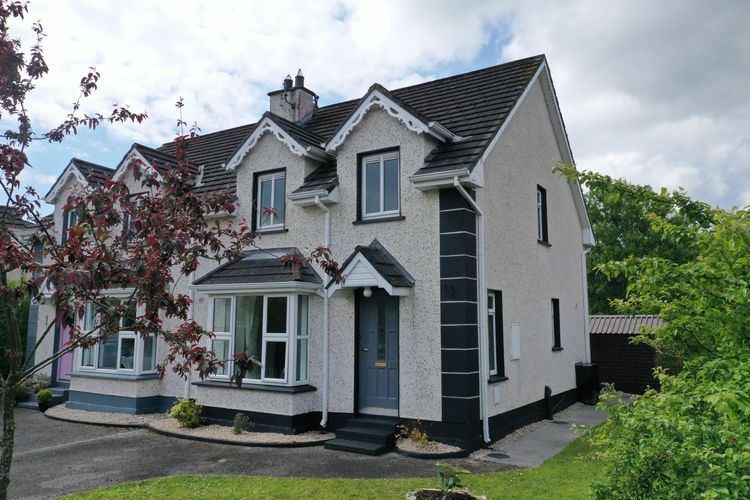
Floor Area
1043 Sq.ft / 96.86 Sq.mBed(s)
3Bathroom(s)
2BER Number
115024705Details
Immaculately presented 3 bed semi detached home in a quiet cul de sac in the established residential development of Cluain Si. The property is located in the well regarded Hartley area of Carrick on Shannon, a short walk from the Town Center. Recently decorated and ready for occupation this is a well apportioned bight house with 3 beds and 2 baths. The entrance hall, sitting room and dining area, all have solid wood flooring which have been sanded and varnished. The kitchen has an excellent shaker style fitted kitchen with ample storage and cupboard space. The stairs has been newly carpeted. At first floor level there are 3 bed rooms, 2 doubles and 1 single, all with wooden flooring. The master bedroom has an en-suite bathroom and walk in wardrobe. Externally the house has a tarmac driveway to the front, an enclosed, well maintained private rear garden with a garden shed and a tasteful patio area. A stira type stairs, takes you into a floored attic with power. This property must be viewed to be fully appreciated.
N41 V659
Accommodation
Entrance Hall (6.34 x 18.22 ft) (1.93 x 5.55 m)
Solid wood flooring with inset mat, newly carpeted stairs , ceiling coving, under stairs storage, radiator. phone point, power points, under stairs wc with tiled floor, wc & whb.
Sitting Room (12.96 x 15.44 ft) (3.95 x 4.71 m)
Solid wood flooring, radiator, power points, tv point, bay window, fireplace with cast iron & tiled inset & granite hearth, double doors to kitchen/dining, coving to ceiling.
Kitchen/Dining (10.30 x 19.66 ft) (3.14 x 5.99 m)
Tiled floor to kitchen, solid shaker style kitchen with dishwasher, washing machine, fridge freezer, oven & extractor fan, tiled splash back, solid wood flooring to dining area, double doors to sitting room, radiator, power points, sliding door to rear patio and garden, coving to ceiling.
Master Bedroom (10.56 x 15.76 ft) (3.22 x 4.80 m)
Wooden flooring, radiator, power points, phone point, tv point, walk in wardrobe, en suite with wooden flooring, wc, whb , electric shower, radiator, shaving light & extractor fan.
Bedroom 2 (10.16 x 12.46 ft) (3.10 x 3.80 m)
Wooden flooring, radiator, power points, window to rear
Bedroom 3 (8.48 x 8.79 ft) (2.58 x 2.68 m)
Wooden flooring, radiator, power points, window to front
Bathroom (6.58 x 6.81 ft) (2.01 x 2.08 m)
Wooden flooring, wc, whb, bath with tiled surround & shower mixer, shaving light.
Landing
Wooden flooring, power point, pull down ladder to floored attic with light
Features
- OFCH
- uPVC double glazing
- Maintenance free exterior.
Neighbourhood
20 Cluain Si, Carrick-On-Shannon, Co. Leitrim, N41 V659, Ireland
Ronnie Clarke



