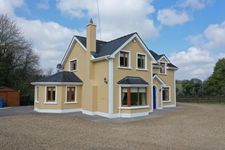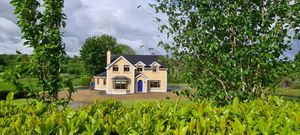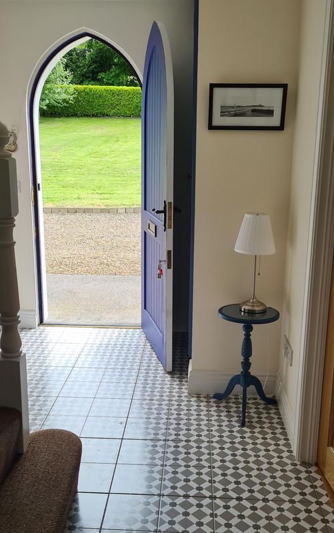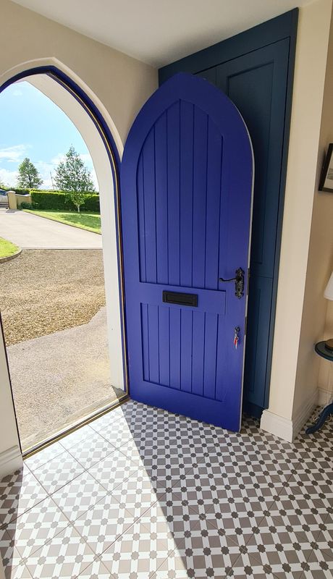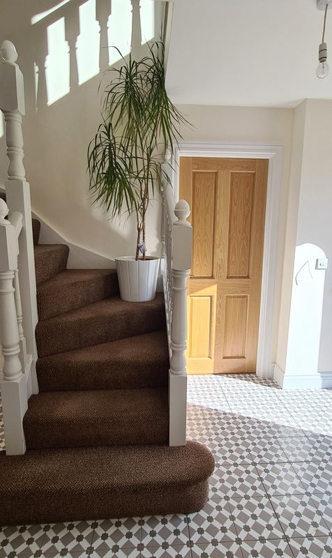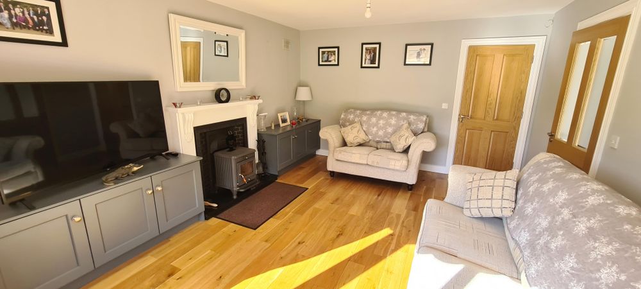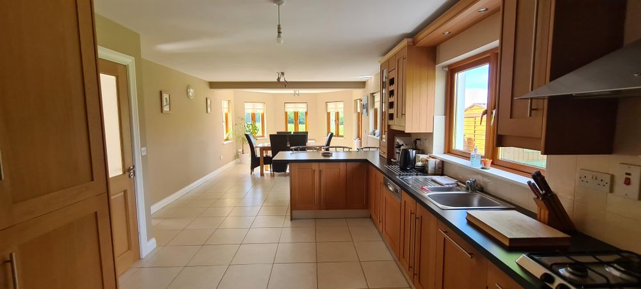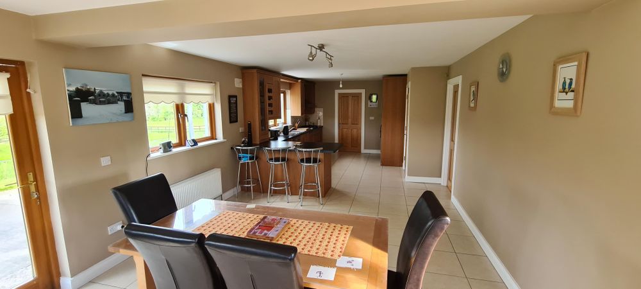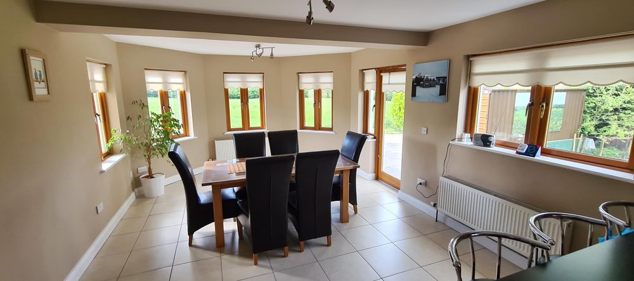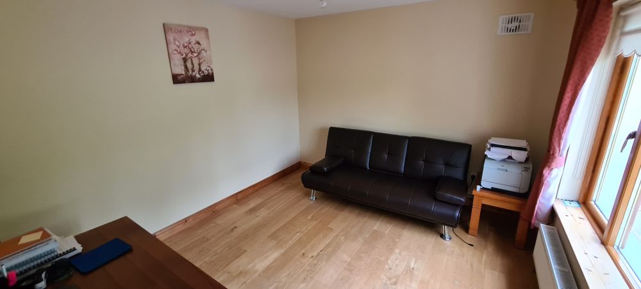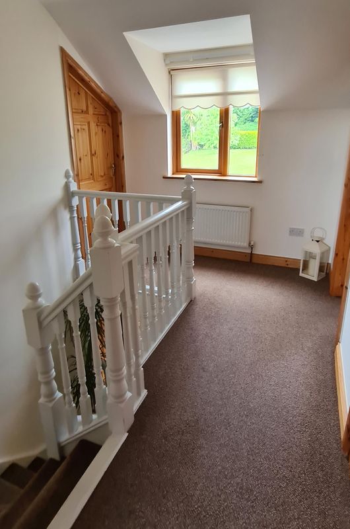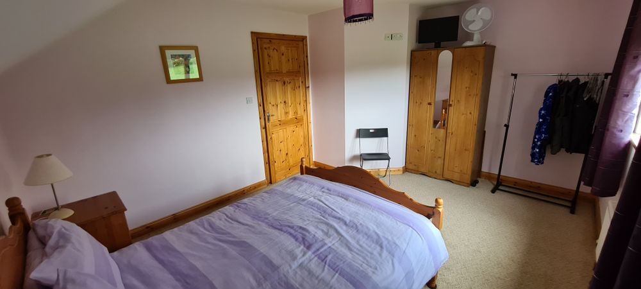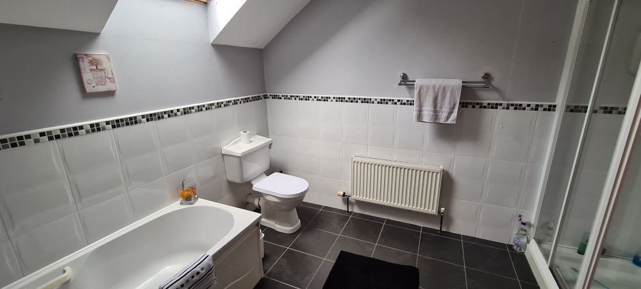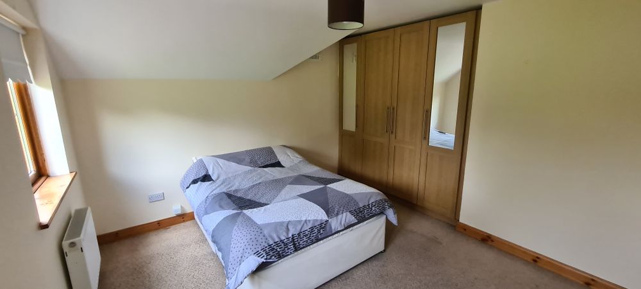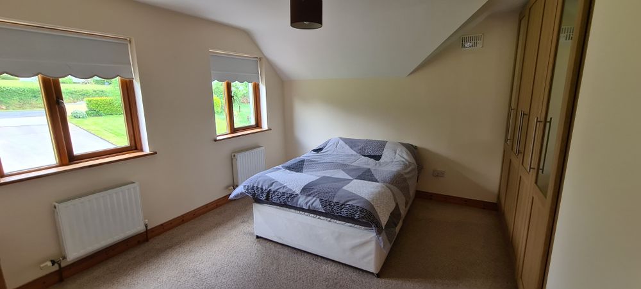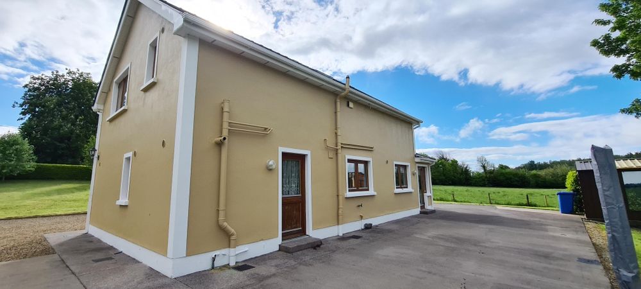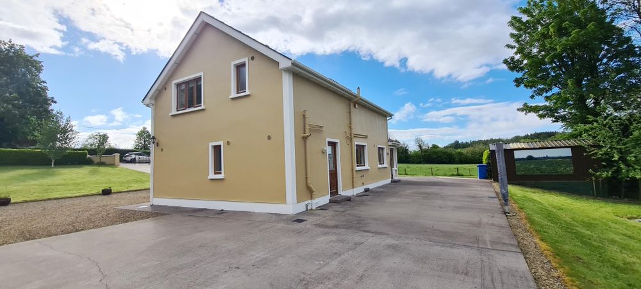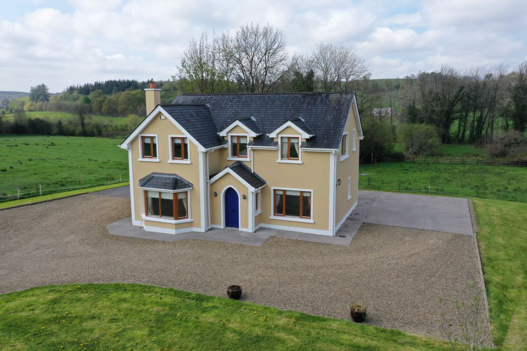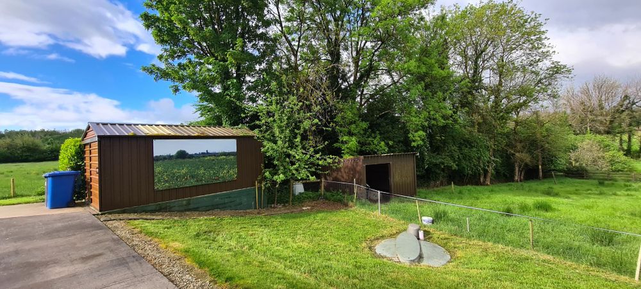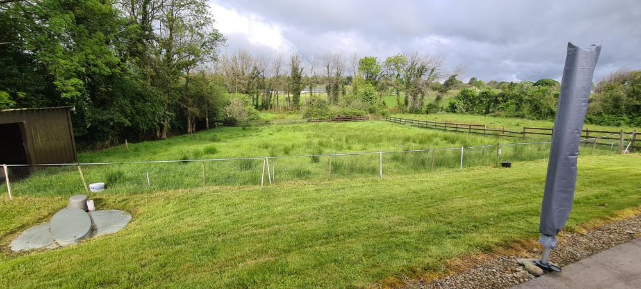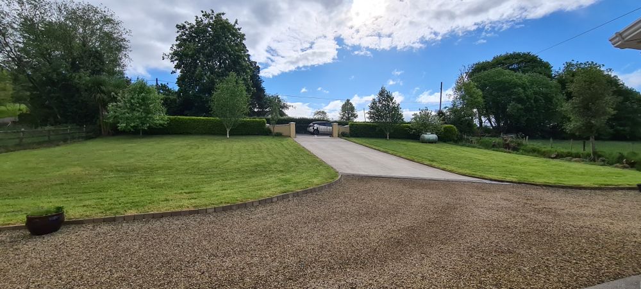Ardmeenan, Ballinamore, Carrick-On-Shannon, Co. Leitrim, N41 WD27

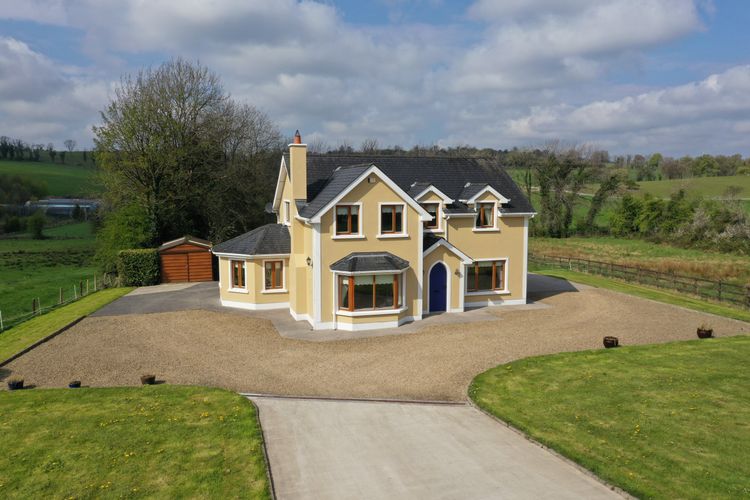
Bed(s)
4Bathroom(s)
3BER Number
114781941Energy PI
128.11Details
4 bedroom house on large site on the Willowfield Road, Ballinamore
Rarely does a family home of this quality and finish come to the market on the popular residential Willowfield Road in Ballinamore. Presented in immaculate condition this large detached home is ready to move into and is finished to a very high standard both inside and out. Its gated entrance leads to a concrete driveway and gravelled parking area with manicured lawns front and back. On opening the Cathedral Arched Front Door you enter a spacious foyer with tasteful tiling, tasteful built in cabinetry and light streaming from the large window on the half landing. Off the foyer is a large sitting room to the front of the property with wooden flooring and a solid fuel stove. The very spacious living, dining and kitchen area is accessed from the sitting room and the foyer. This bright and tastefully finished space is ideal for entertaining with ample area for additional sitting space together with dining and its impressive and fully fitted kitchen. To the rear and accessed from the dining area is a paved area overlooking the rear garden and surrounding countryside. Also on this level is a separate utility which is nicely fitted with lots of storage space and off this is the downstairs bathroom. There is also another room off the foyer which could have a variety of uses including playroom, home office or indeed a downstairs bedroom. On the first floor are 3 double bedrooms with the master having a walk-in wardrobe and its own ensuite. There is a family bathroom (also on this level), it has 4 fixtures with separate bath and shower and enjoys modern tiling and sanitary ware. The site is big and there is an external shed for storage space. To appreciate all that this property has to offer a new owner please contact Celia in REA Brady to organise an appointment to view this great modern family home.
Located on the Willowfield Road, Ballinamore N41 WD27
Accommodation
Entrance Hall (7.84 x 14.57 ft) (2.39 x 4.44 m)
Entrance hallway with modern tiling to floor, window for extra light, radiator with decorative cover, space under stairs that could be used for storage space, door through to kitchen and separate door to living and downstairs bedroom/office.
Sitting Room (12.63 x 16.73 ft) (3.85 x 5.10 m)
Very bright spacious sittingroom to the front of the house with glass panelled door, timber flooring, large bay window to front garden, solid fuel stove with granite hearth, timber surround and door leading through to kitchen, radiator, power and tv points.
Kitchen/Dining/Living Area (12.99 x 32.84 ft) (3.96 x 10.01 m)
Very large kitchen dining and living area to the rear of the house ideal for entertaining, cream tiling on floors, ceiling lights x 3, solid fitted kitchen with lots of storage space including pull out larder, integrated dishwasher, gas hob, electic oven, extractor fan, window to rear garden, patio door to garden at rear. Door to separate utility room.
Utility Room (9.74 x 10.50 ft) (2.97 x 3.20 m)
Large utility room off kitchen with lots of storage space, cream tiling, power points, radiator, door to rear garden, door to downstairs wc.
Downstairs Bathroom (4.59 x 5.71 ft) (1.40 x 1.74 m)
Downstairs wc located off the utility room, whb, window, tiling, radiator, storage unit.
Office/Bedroom (11.15 x 11.75 ft) (3.40 x 3.58 m)
This bright room could be used for either an office or playroom or downstairs bedroom. Located to the front of the house with timber flooring, power points, large window to front garden.
Landing (11.42 x 14.73 ft) (3.48 x 4.49 m)
Carpeted landing area with Airing cupboard, radiator, window and power points.
Bedroom 2 (11.42 x 14.73 ft) (3.48 x 4.49 m)
Double bedroom which is very large at the rear of the house with window to garden, carpeted flooring, bright bedroom, power points and tv point.
Bedroom 3 (11.58 x 12.70 ft) (3.53 x 3.87 m)
Very bright large bedroom at the front of the house with carpeted flooring, spacious built in wardrobes with lots of storage space, 2 no. windows, power points, 2 no. radiators window to front garden.
Master Bedroom (11.75 x 21.92 ft) (3.58 x 6.68 m)
Large double bedroom with front and side windows allowing lots of light, carpeted flooring, radiator, walk in wardrobe with lots of storage space, ensuite bathorom with tiled flooring, part tiled walls, electric shower, whb, wc, shaver light and mirror, window.
Bathroom (9.12 x 9.68 ft) (2.78 x 2.95 m)
Family bathroom on first floor, tiled flooring, half tiled walls, bath, electric shower, wc, whb, mirror shaver light, velux window,
Features
- Electricity
- Heating
- Broadband
- 4 bed detached family home
- Large site
- External shed
- Gravel driveway
- Gates at entrance
Neighbourhood
Ardmeenan, Ballinamore, Carrick-On-Shannon, Co. Leitrim, N41 WD27, Ireland
Celia Donohue



