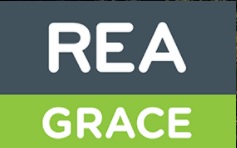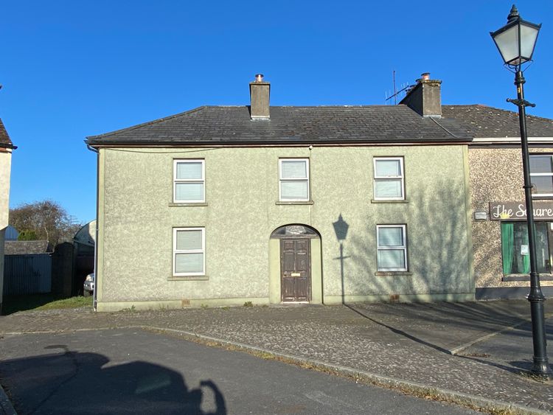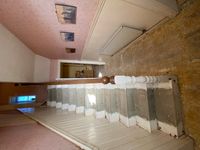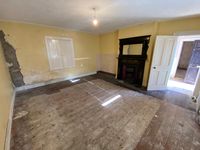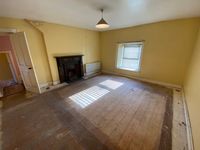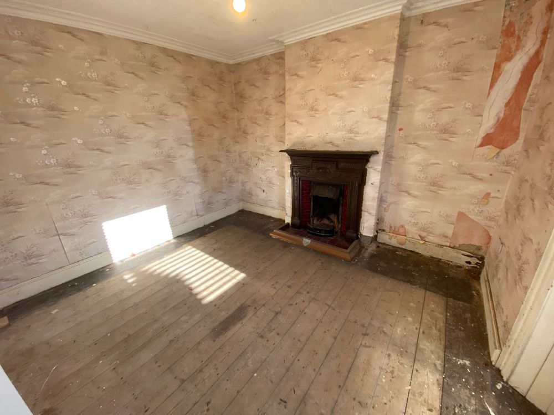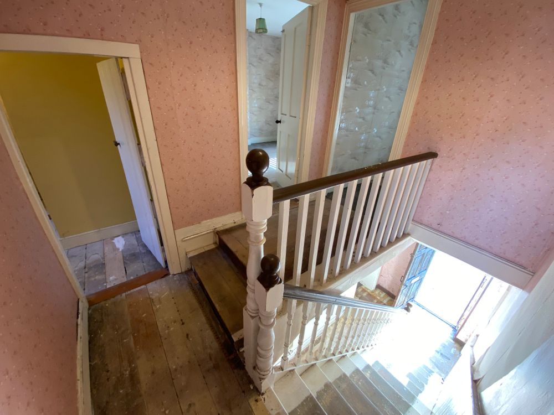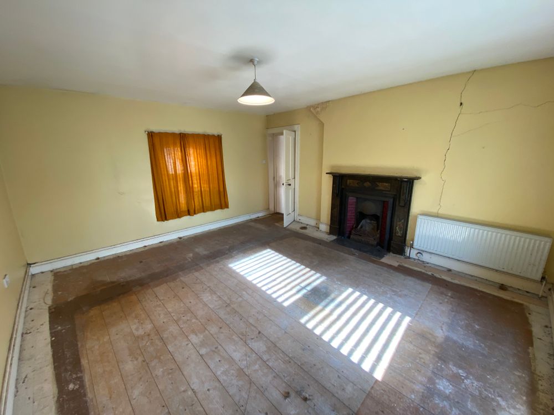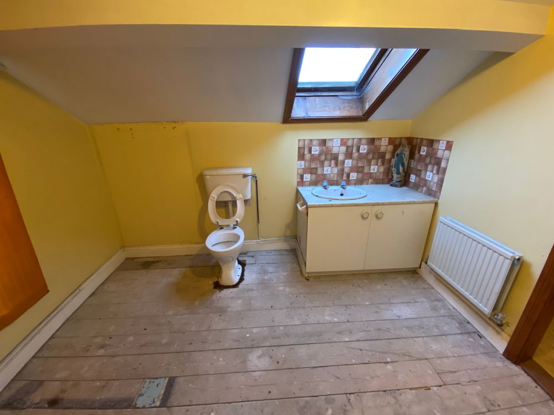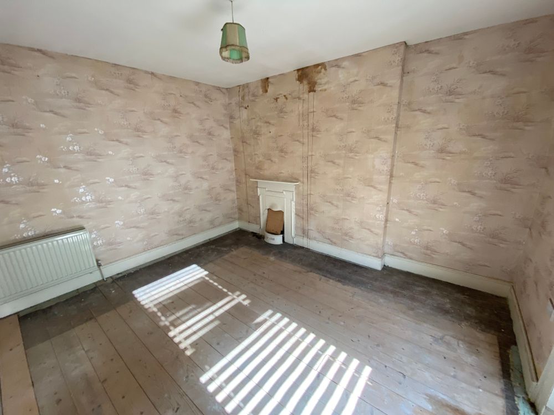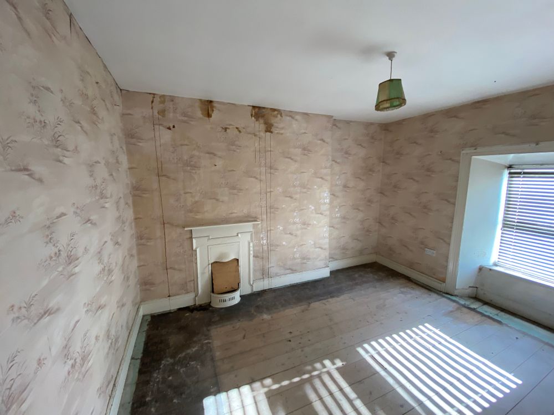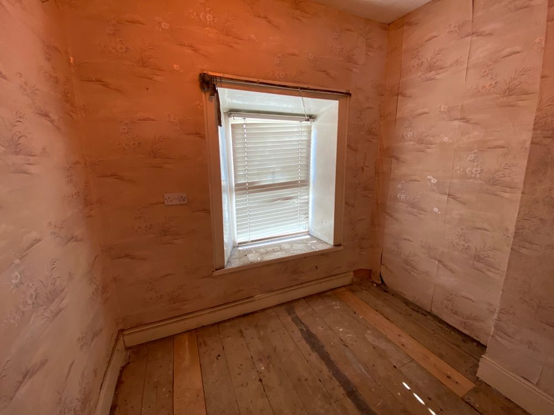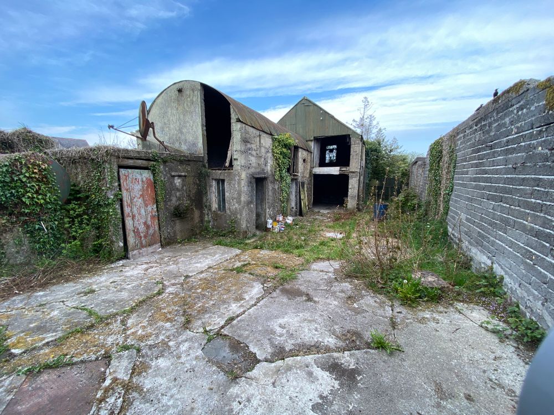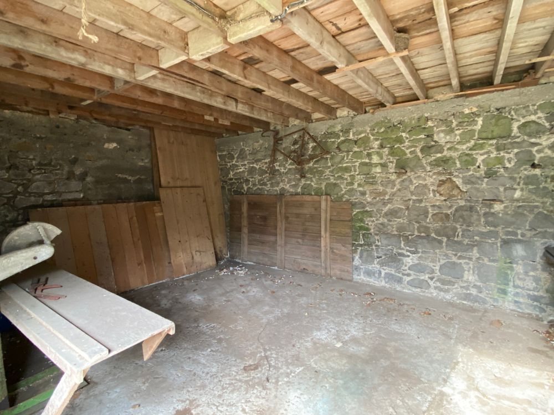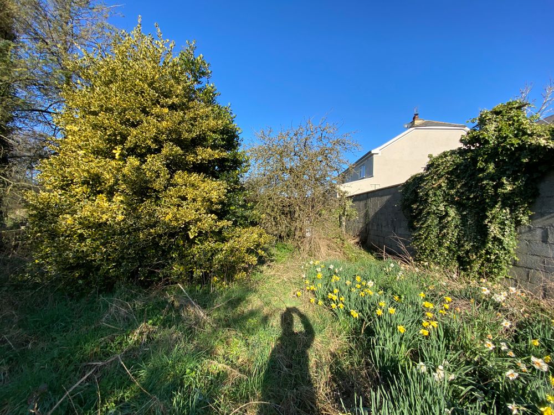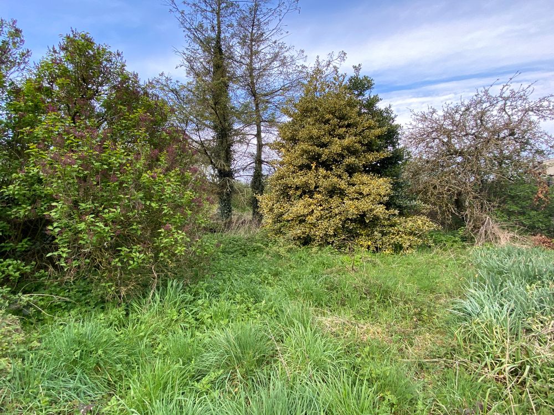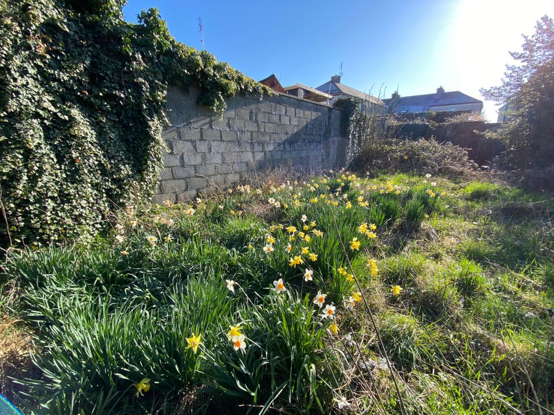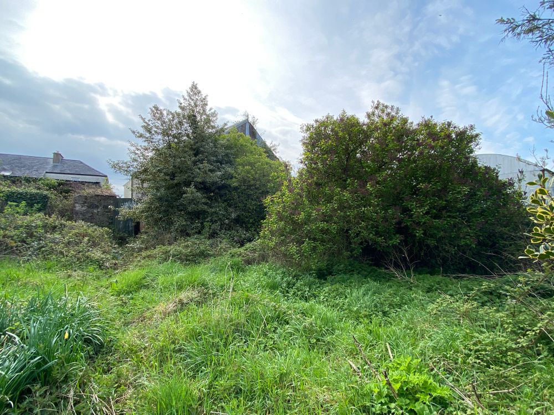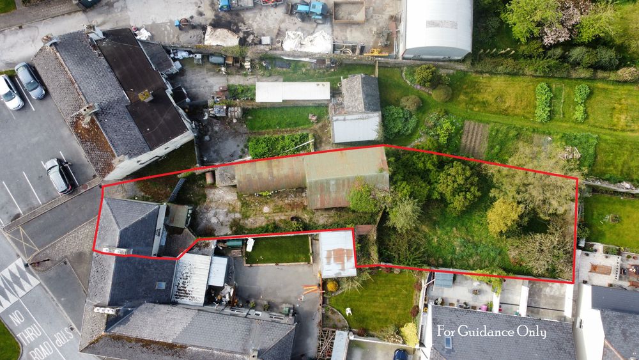The Square, Johnstown, Co. Kilkenny, E41 XF58

Details
Three bedroom semi-detached house.
REA Grace are delighted to present this impressive double fronted house at The Square, Johnstown to the market. The property has many it's original features intact and has a large rear garden with vehicular access to the side. The solid timber front door with fanlight over provides access to the central hallway which has a traditional tiled floor and attractive timber panels to the stairs and walls. On the left hand side of the entrance is a large living room with a stunning fireplace and window to the front. The second reception room also has an open fireplace and window to the front. This room could easily be converted into a fourth bedroom, study or playroom depending on individual requirements. To the rear of the house is the kitchen which has some traditional fitted units including glazed presses and an old range cooker. There is also a large under stairs larder press. From the kitchen, there is access to a large rear hall/utility room and access to the ground floor bathroom.
On the first floor, the main bedroom is a large double room with dual aspect and a beautiful fireplace that matches the fireplace in the room below. The second bedroom is also a double room with open fireplace while the third bedroom is a single room. The first floor shower room is large enough to accommodate a bath and there is a large storage room to the side.
At the rear of the house is a super garden with an array of lofted outbuildings and a wide side entrance which provides vehicular access. The property requires renovation, but all of the elements are in place for a stunning family home in the heart of the village, looking out onto the beautiful Square.
Situated in the centre of the village. Just c.1.7 miles from Urlingford and the M8 (Cork / Dublin motorway). Kilkenny city is just c.25 miles away.
Accommodation
Entrance Hall (5.91 x 12.47 ft) (1.80 x 3.80 m)
Solid timber front door with fanlight. Tiled floor and staircase with timber panels to the walls.
Living Room (15.75 x 14.76 ft) (4.80 x 4.50 m)
Spacious living room with timber floor, open fire with ornate timber surround and beautiful over mantle mirror. Window to the front of the property.
Sitting Room (11.48 x 11.48 ft) (3.50 x 3.50 m)
Second reception room to the front of the house with window to the front. Open fireplace.
Kitchen (10.83 x 14.44 ft) (3.30 x 4.40 m)
Located at the rear of the house. Includes some older style fitted pressed including glazed units and an under stairs larder press. There is an old range cooker which was used to heat the water.
Utility Room (10.83 x 10.17 ft) (3.30 x 3.10 m)
Rear hall / Utility area with rear door and access to the bathroom.
Bathroom (6.56 x 5.91 ft) (2.00 x 1.80 m)
Includes bath, wash hand basin and wc.
Bedroom 1 (15.75 x 13.78 ft) (4.80 x 4.20 m)
A large double bedroom with exposed timber floorboards, ornate fireplace and a window to the front of the property.
Landing (8.86 x 6.56 ft) (2.70 x 2.00 m)
Timber paneling along the staircase. Two steps on the turn to the second and third bedrooms.
Shower Room (10.83 x 7.22 ft) (3.30 x 2.20 m)
Spacious shower room with plenty of room for a bath. Shower, wc and whb. There is also a storeroom off the shower room.
Bedroom 2 (10.83 x 12.47 ft) (3.30 x 3.80 m)
A large double bedroom with open fireplace and exposed floorboards.
Bedroom 3 (6.56 x 7.55 ft) (2.00 x 2.30 m)
Single bedroom with window to the front.
Features
- Located in The Square at Johnstown
- Ideal property to do up.
- Mains water / Septic tank.
- Lovely original features.
- Spacious rear garden with outbuildings.
- Close to amenities.
- Close to the M8 motorway (2 miles).
- Spacious accommodation.
- Rear access to garden.
- OFCH
Neighbourhood
The Square, Johnstown, Co. Kilkenny, E41 XF58, Ireland
Robbie Grace
