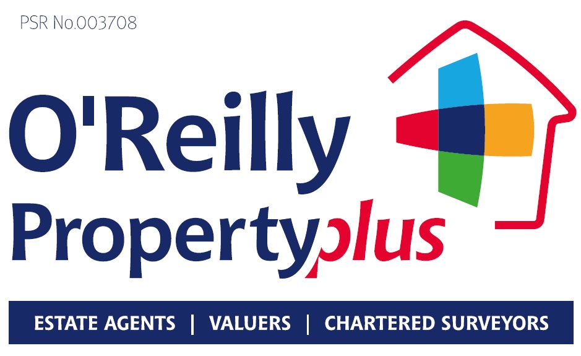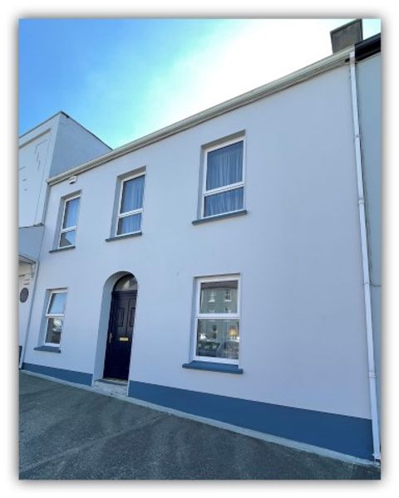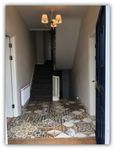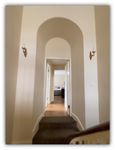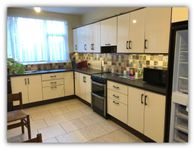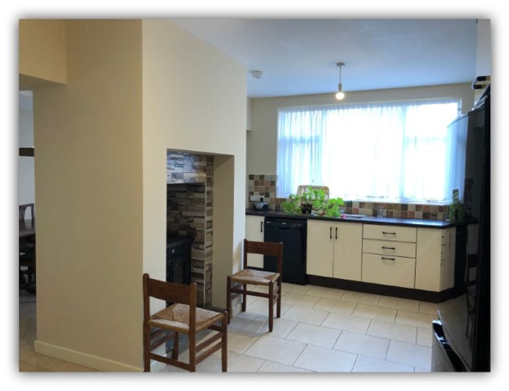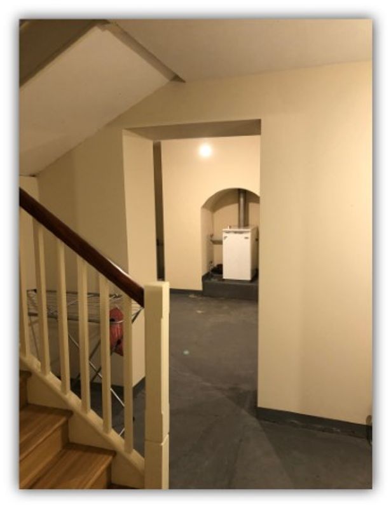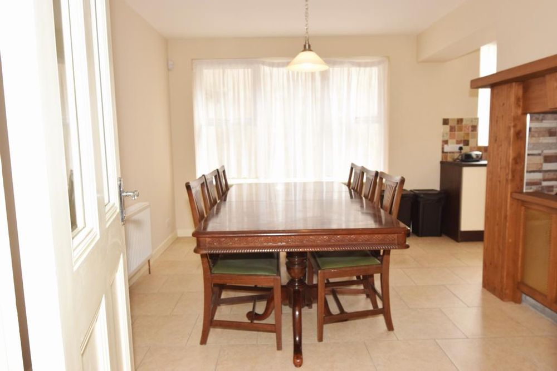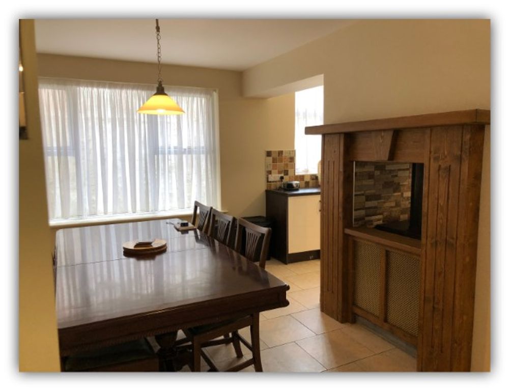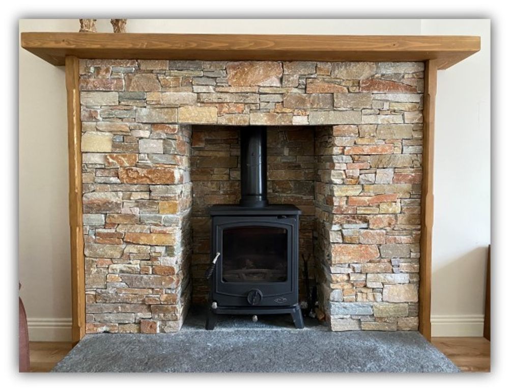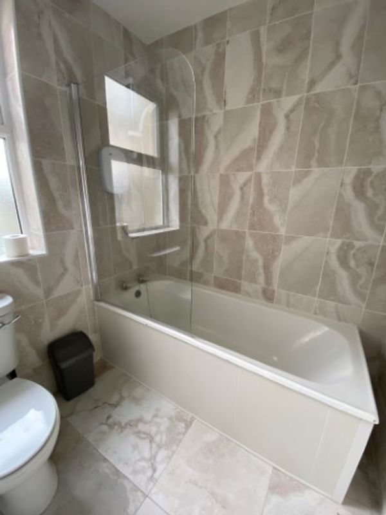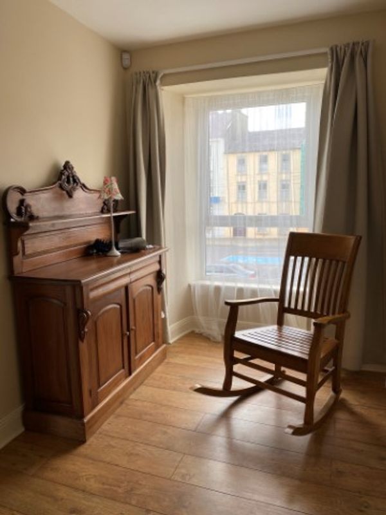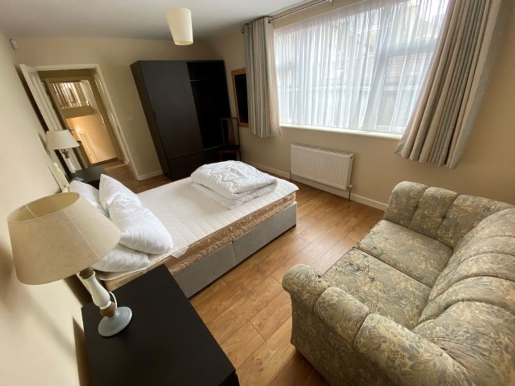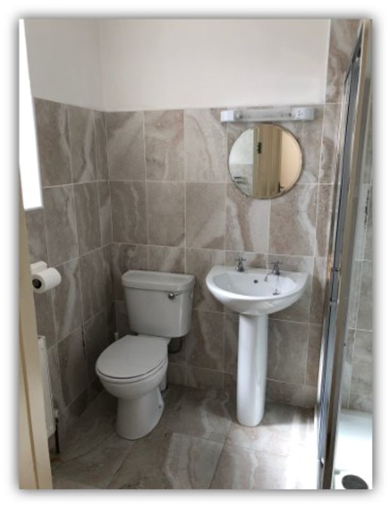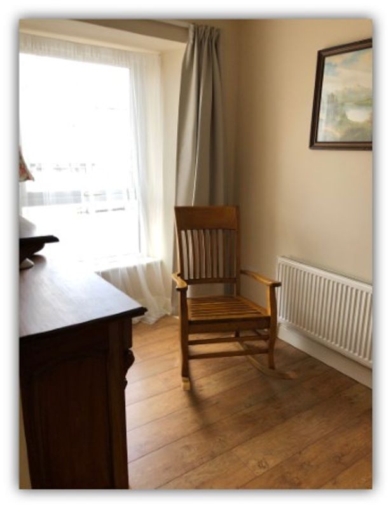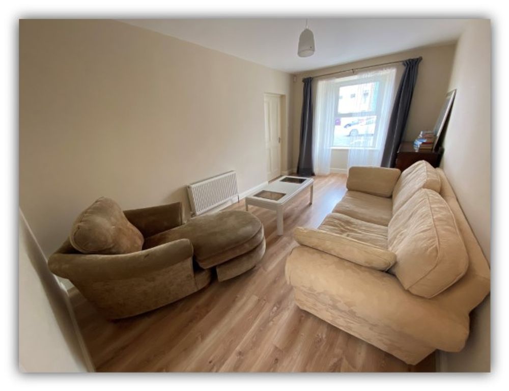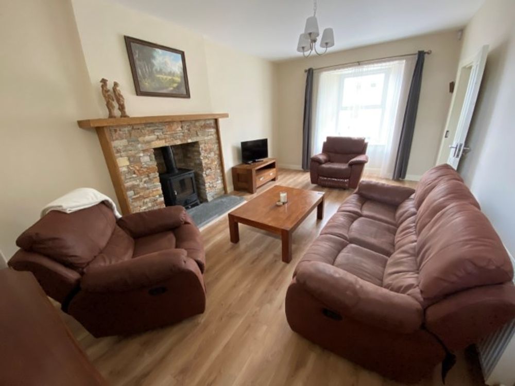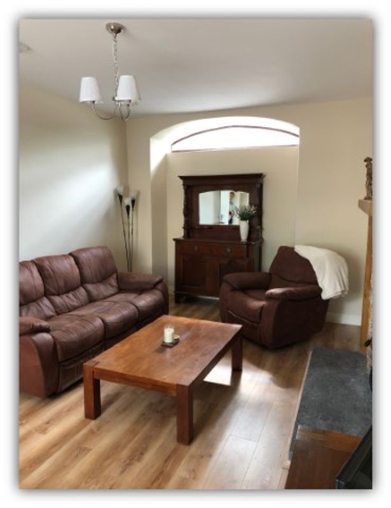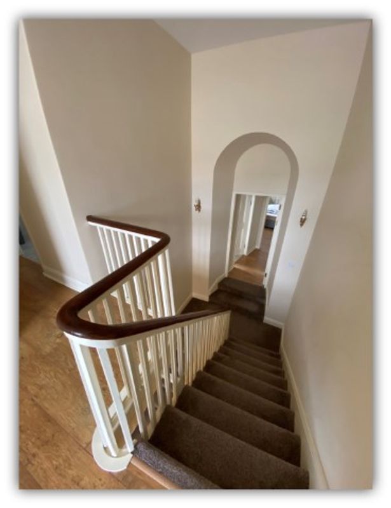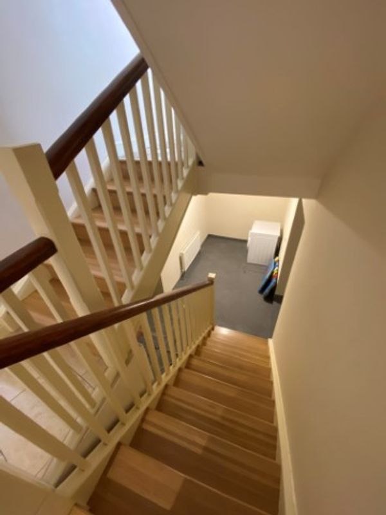Lucida House, Frances Street, Kilrush, Co. Clare

Details
Stunning 5 Bedroom (3 Bathroom) Townhouse.
We are delighted to bring to the market this stunning traditional townhouse which has been renovated very tastefully retaining lots of its original character which is superbly located within an easy stroll to Kilrush Marina and also within easy walking distance to all local amenities, national & secondary schools. The seaside Town of Kilkee is 10 minutes drive.
The house extends to a very deceptive c. 2,400 sq ft and has an impressive C3 BER rating, the accommodation consists of entrance hall, 2 reception rooms, 5 bedrooms, 3 bathrooms, kitchen/dining and 2 storage rooms in the basement.
Viewing of this beautiful house is highly recommended.
The property is located on Frances Street across the Bank of Ireland
Accommodation
Entrance Hall
Beautiful entrance hall with stunning tile flooring. Original staircase leading to first floor and oak stairs leading to ground floor and basement.
Sitting Room (19.09 x 11.55 ft) (5.82 x 3.52 m)
Bright spacious sitting room with stove insert and brick surround, wood flooring and window over looking front area.
Family Room (17.65 x 10.53 ft) (5.38 x 3.21 m)
Bright room with wood flooring and window overlooking the front area.
First Floor
Carpet flooring to first floor which leads via arch to bathroom and bedroom 1.
Bedroom 1 (9.88 x 16.73 ft) (3.01 x 5.10 m)
Large double room with wood flooring.
Bathroom (7.12 x 6.30 ft) (2.17 x 1.92 m)
Beautifully tiled floor to ceiling, suite comprising of low level WC, wash hand basin and bath with over head electric shower and window offering natural light and ventilation.
Landing (6.73 x 10.37 ft) (2.05 x 3.16 m)
Carpet to stairs and wood flooring on the landing and window overlooking front area.
Bathroom (6.86 x 7.51 ft) (2.09 x 2.29 m)
Beautifully tiled with bath and overhead electric shower, low level WC, wash hand basin and window offering natural light and ventilation.
Bedroom 2 (12.07 x 7.58 ft) (3.68 x 2.31 m)
Wood flooring and window overlooking the front area.
Bedroom 3 (10.73 x 19.16 ft) (3.27 x 5.84 m)
Spacious room with wood flooring, built in wardrobes and door leading to En-suite.
En-Suite 3 (6.76 x 5.09 ft) (2.06 x 1.55 m)
High quality tiling with low level WC, wash hand basin and shower cubicle housing electric shower.
Bedroom 4 (11.45 x 9.61 ft) (3.49 x 2.93 m)
Wood flooring and window overlooking the rear of the property.
Bedroom 5 (8.89 x 7.84 ft) (2.71 x 2.39 m)
Spacious room with wood flooring and window overlooking the front of the property.
Downstairs WC (4.86 x 6.46 ft) (1.48 x 1.97 m)
Steps leading from the entrance hall to the ground floor.
Beautiful tiling with low level WC and wash hand basin.
Kitchen/Dining Area (24.77 x 29.23 ft) (7.55 x 8.91 m)
Spacious kitchen/dining with tiled flooring, high gloss fitted wall and base units, single drainer sink, ample work surfaces, tile splash back and stove with tile surround and door leading to pantry.
Basement (12.01 x 17.68 ft) (3.66 x 5.39 m)
Stairs leading to basement.
Storage room - Concrete flooring
Store Room (17.72 x 10.70 ft) (5.40 x 3.26 m)
Storeroom 2
Concrete flooring and oil boiler.
Inclusions
Fixtures and fittings
Outside
Parking to the front on a first come first served basis.
Features
- Electricity
- Sewerage
- Heating
- - Superb family home
- - Completely renovated
- - Oil fired central heating
- - Stoves
- - Modern kitchen units
- - Turn key condition
- - Alarm
- - Located in the heart of Kilrush Town
- - Walking distance to all local amenities
- - Walking distance to Kilrush Marina
- - 10 Minutes drive to Kilkee
- - Viewing highly recommended
Neighbourhood
Lucida House, Frances Street, Kilrush, Co. Clare, Ireland
Maura Canny
