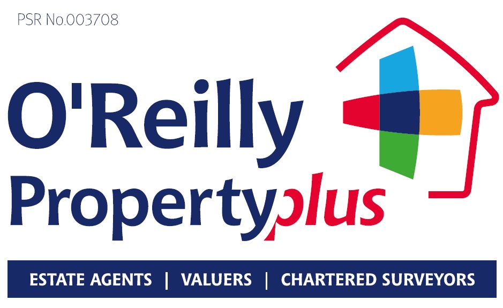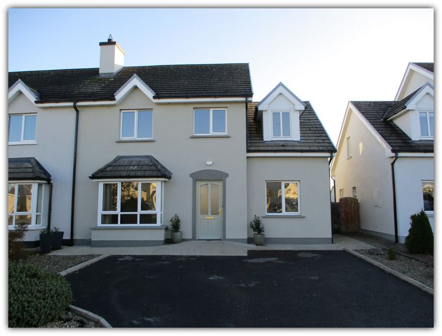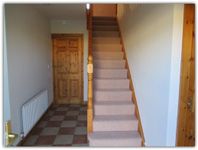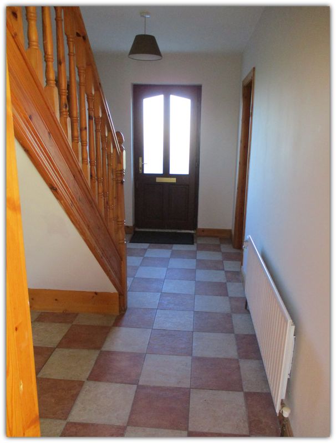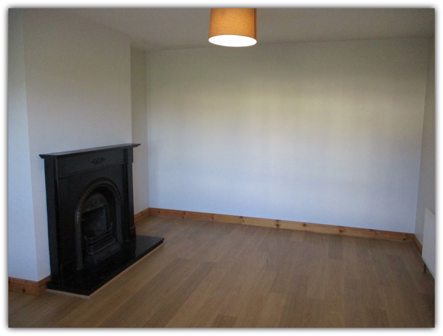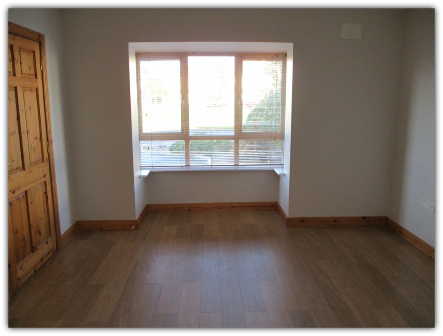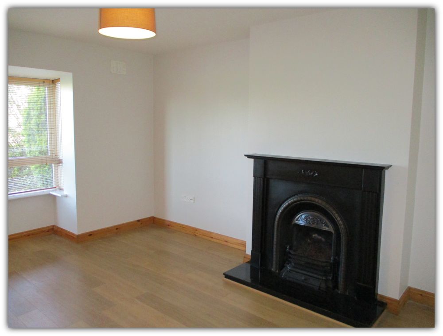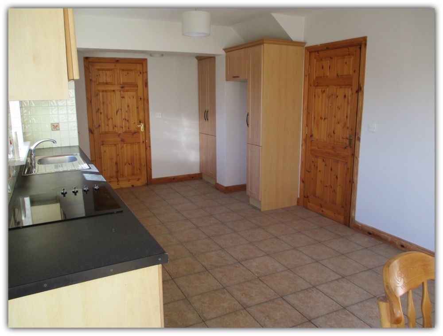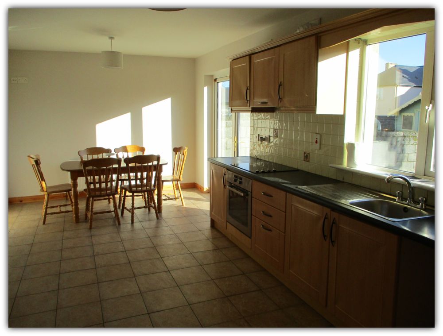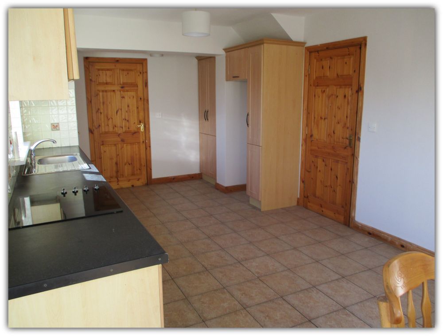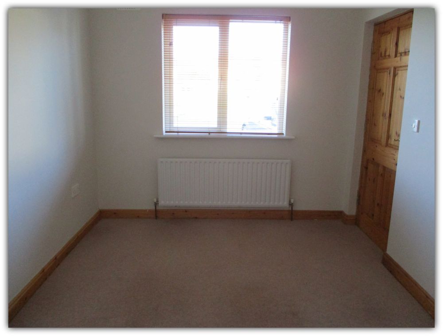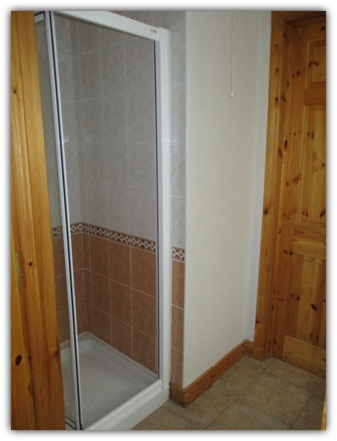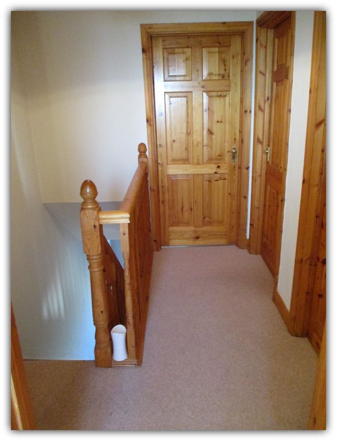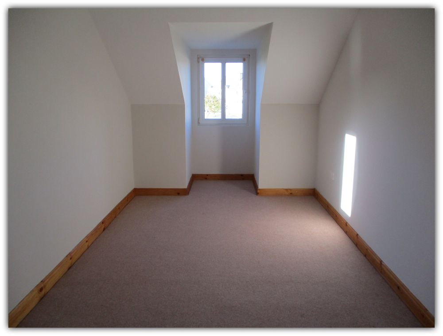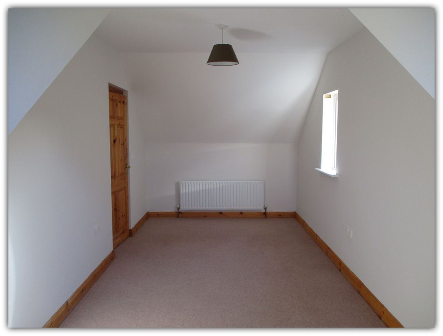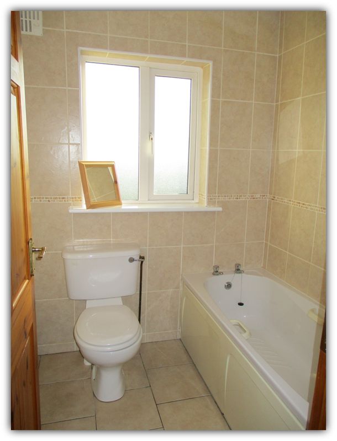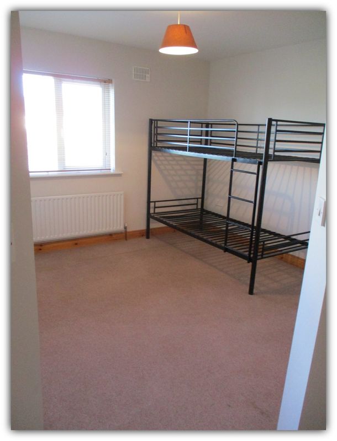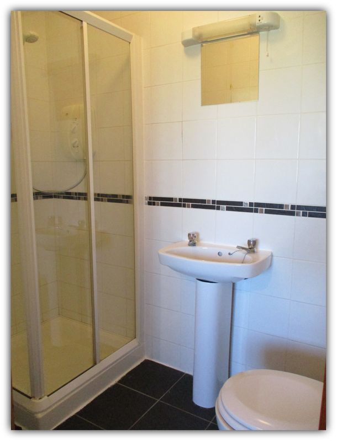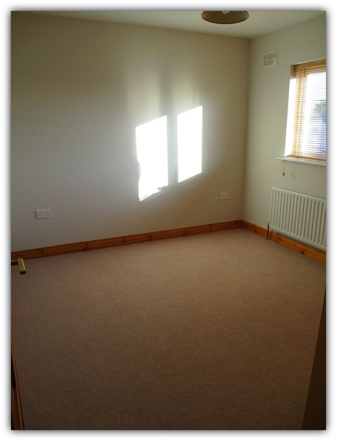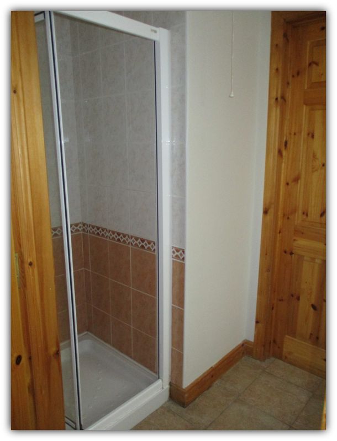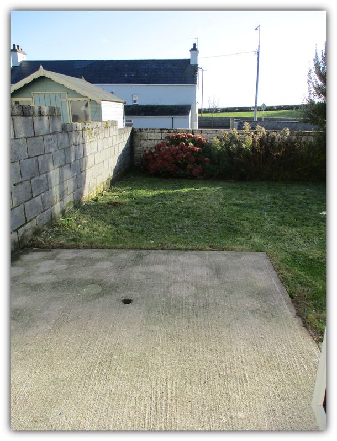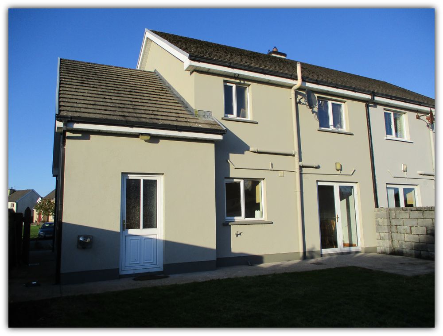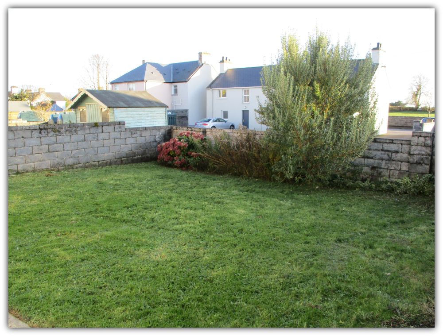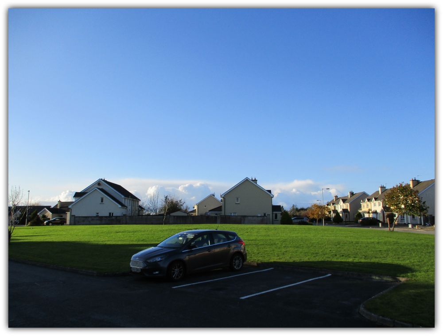15 Moyglass, Crusheen, Ennis, Co. Clare, V95 X861

Details
5 Bedroom semi detached
We are delighted to offer to the market this 5 bedroom semi-detached home overlooking large green area. The property is located in the popular residential area of Moyglass, Crusheen. The estate has the added benefit of the M18 giving access to Galway/Ennis/Shannon and Limerick. The property is within walking distance to all local amenities such as national school, church and shops.
Drive into Crusheen, take left after Church into Moyglass estate, take right and the house is located on the right hand side with Property Plus for sale sign outside.
Accommodation
Sitting Room (17.22 x 12.11 ft) (5.25 x 3.69 m)
Laminate wood flooring, feature fireplace and window overlooking large green area
Landing
Carpet flooring and access to attic
Bedroom 1 (8.76 x 10.93 ft) (2.67 x 3.33 m)
Carpet flooring and door to en-suite
En-Suite 1 (4.66 x 8.53 ft) (1.42 x 2.60 m)
Tile flooring, low level WC, pedestal wash hand basin and shower cubicle housing electric shower
Bedroom 2 (21.78 x 8.79 ft) (6.64 x 2.68 m)
Spacious room with window overlooking green area and carpet flooring
En-Suite 2 (4.00 x 7.41 ft) (1.22 x 2.26 m)
Tiled floor to ceiling, wash hand basin, low level WC., and shower cubicle housing electric shower
Bedroom 3 (6.56 x 11.81 ft) (2.00 x 3.60 m)
Carpet flooring and built in wardrobe
Bedroom 4 (11.29 x 9.84 ft) (3.44 x 3.00 m)
Carpet flooring and built in wardrobe
Bedroom 5 (10.53 x 15.12 ft) (3.21 x 4.61 m)
Carpet flooring and built in wardrobe
Bathroom (5.58 x 6.73 ft) (1.70 x 2.05 m)
Tiled floor to ceiling, low level WC., wash hand basin and panel bath
Utility Room (5.74 x 9.68 ft) (1.75 x 2.95 m)
Ceramic tile flooring, wall and base units, space and plumbing for washing machine, door leading to down stairs en-suite which also accesses down stairs bedroom. Door leading to rear garden
Entrance Hall (6.53 x 14.67 ft) (1.99 x 4.47 m)
Bright entrance hall with ceramic tile flooring
Kitchen/Dining Area (10.86 x 22.60 ft) (3.31 x 6.89 m)
Ceramic tile flooring, fitted wall and base units, integrated oven and hob, single drainer sink, hotpress housing immersion tank, space for dishwasher and fridgefreezer. French doors leading to rear garden.
Inclusions
Fixtures and fittings
Outside
Tarmac driveway with parking spaces, side gate entrance to rear garden with low maintenance rear garden and patio area. Block wall surround.
Services
Mains water
Features
- Electricity
- Sewerage
- Water Common
- 5 Bedrooms (2 En-suite)
- Freshly painted
- Overlooking large green area
- Oil heating
- Side gate rear entrance
Neighbourhood
15 Moyglass, Crusheen, Ennis, Co. Clare, V95 X861, Ireland
Maura Canny
