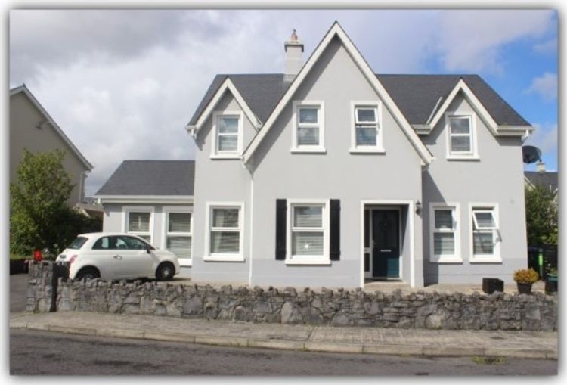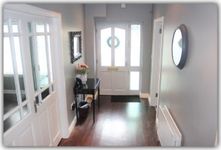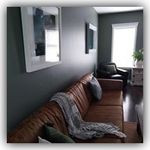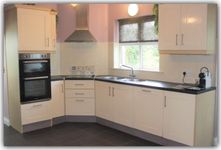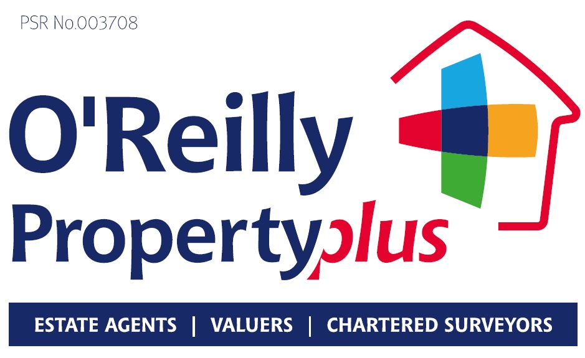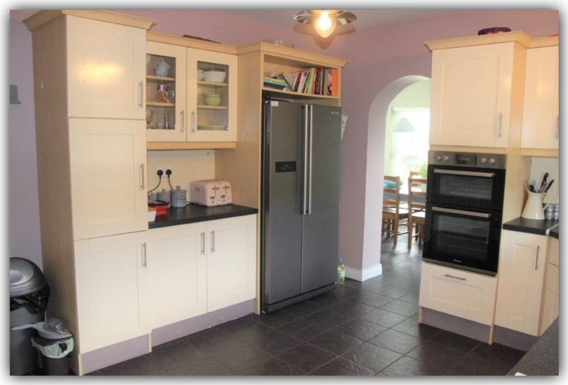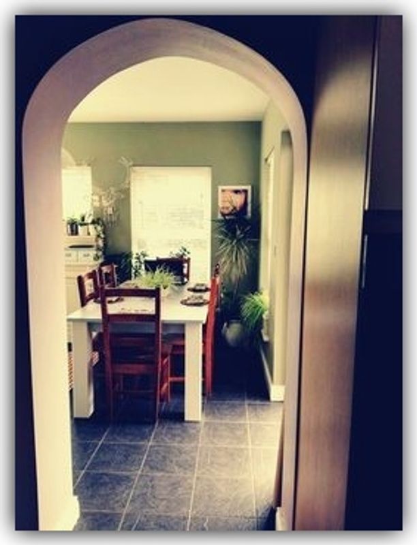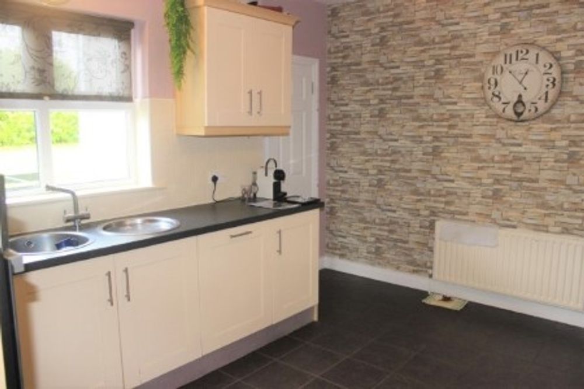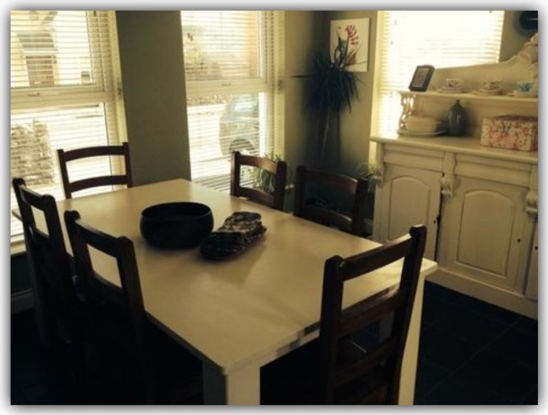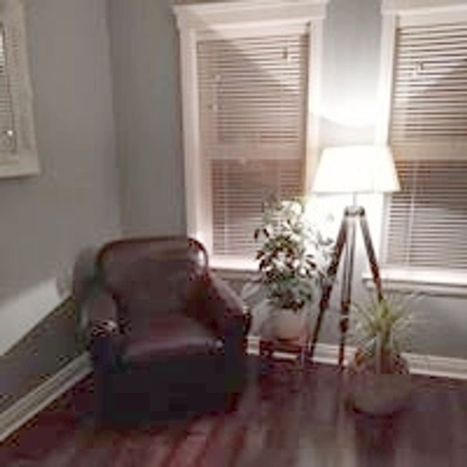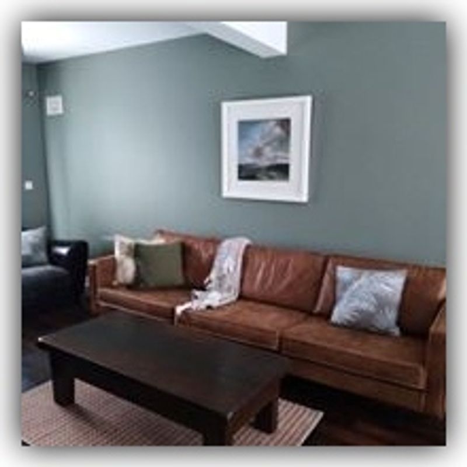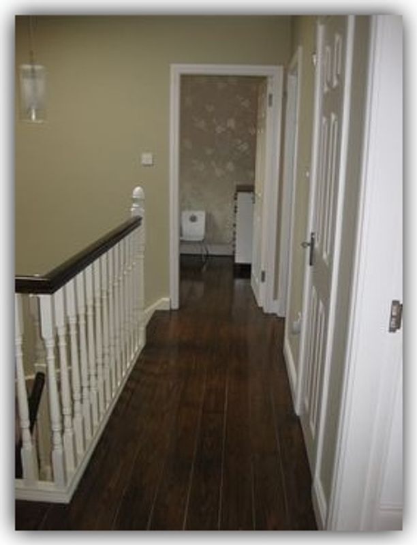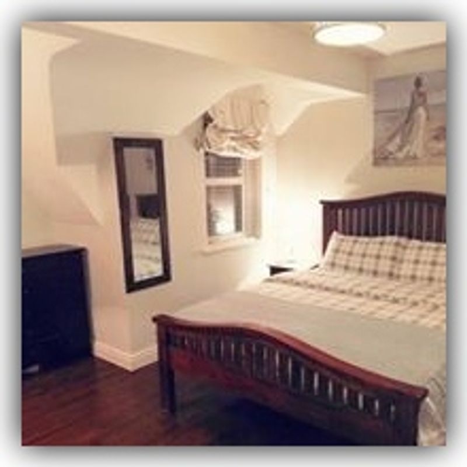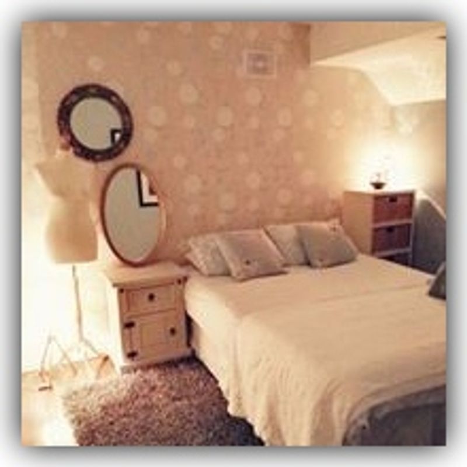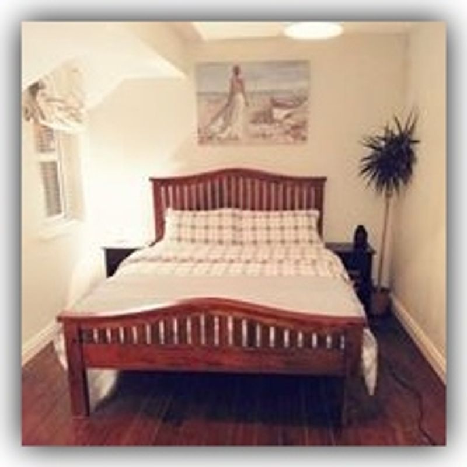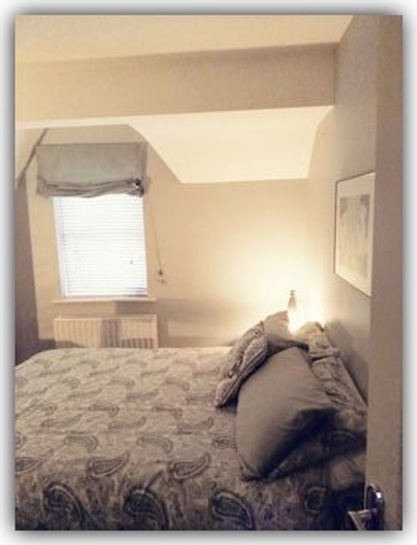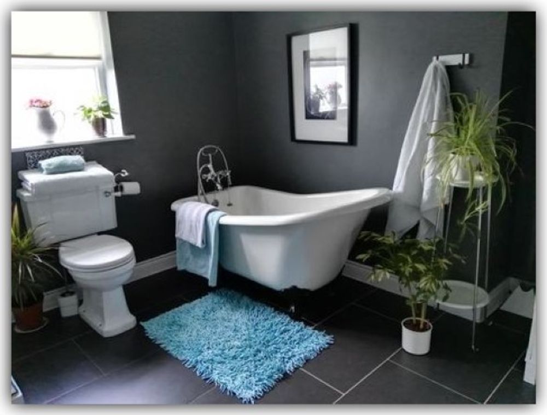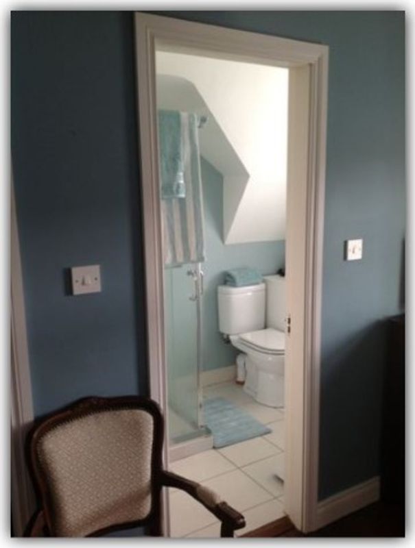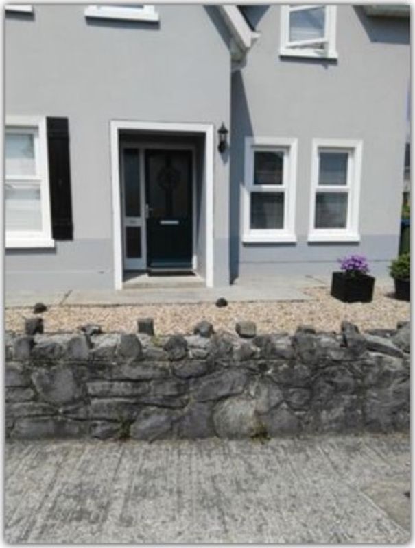18 Cul Daire, Lissycasey, Ennis, Co. Clare, V95 YK12

Details
We are delighted to bring to the market this beautiful 4 bed detached house presented for sale in turn key condition. Rear garden features decking area and mature shrubs. Low Maintenance front garden with tarmac drive and private parking.
The property is minutes from all local amenities, primary school, church, shop, bar & restaurant. Ennis Town Centre and the Motorway minutes drive away. Viewing of the beautiful property highly recommended.
In Lissycasey out past the church and take the left into the next estate. Follow the road to the left and the house is on the left
Accommodation
Hallway (21.00 x 5.74 ft) (6.40 x 1.75 m)
Wood flooring, recess lighting, telephone point
Living Room (14.83 x 14.27 ft) (4.52 x 4.35 m)
Wooden flooring, fireplace with marble surround, TV point
Family Room (23.59 x 10.43 ft) (7.19 x 3.18 m)
Double doors leading to hallway, french doors to rear garden, wooden flooring
Dining Room (11.84 x 11.42 ft) (3.61 x 3.48 m)
Tile flooring, ample windows offering lots of natural light and door leading to rear garden and decking area.
Kitchen (11.71 x 13.98 ft) (3.57 x 4.26 m)
Cream fitted wall and base units, ceramic tile flooring, integrated dishwasher, double oven and hob, American style double fridge, stainless steel sink under window over looking rear garden, archway to dining room
Utility Room (9.97 x 5.81 ft) (3.04 x 1.77 m)
Tile flooring, space and plumbing for washing machine & clothes dryer, single drainer sink and door leading to rear garden.
WC (5.48 x 3.22 ft) (1.67 x 0.98 m)
Tile flooring, low level WC and wash hand basin.
Landing (8.76 x 12.47 ft) (2.67 x 3.80 m)
Carpet flooring to stairs, wood flooring on landing, access to attic and hotpress housing immersion tank.
Bedroom 1 (11.88 x 7.38 ft) (3.62 x 2.25 m)
Wood flooring and window overlooking rear garden.
Bedroom 2 (10.86 x 11.61 ft) (3.31 x 3.54 m)
Spacious double room with wood flooring and window overlooking front garden.
Bedroom 3 (13.75 x 9.81 ft) (4.19 x 2.99 m)
Wood flooring - window overlooking rear garden. (Currently used as office)
Bedroom 4 (13.98 x 15.09 ft) (4.26 x 4.60 m)
Bright spacious double room, TV point, window overlooking front garden. walk in wardrobe and ensuite.
En-Suite 4 (6.99 x 5.09 ft) (2.13 x 1.55 m)
Tiled floor to ceiling, wash hand basin, WC and shower cubicle housing electric shower.
Other (3.44 x 5.09 ft) (1.05 x 1.55 m)
Walk in wardrobe with ample storage space
Bathroom (11.06 x 9.51 ft) (3.37 x 2.90 m)
Tile flooring, white suite comprising low level WC, washing hand basin, free standing bath tub, shower cubicle and window offering natural light and ventilation.
Outside
Tarmac driveway with parking, side gated entrance to lawned rear garden and decking area.
Features
- School, church, shop, Fanny O'Deas bar and restaurant
- County Council maintain the sewage treatment plant
Neighbourhood
18 Cul Daire, Lissycasey, Ennis, Co. Clare, V95 YK12, Ireland

