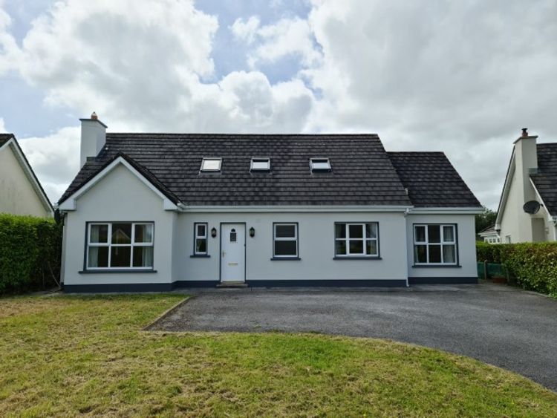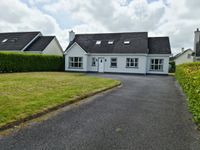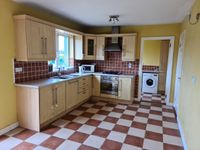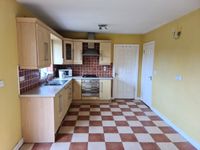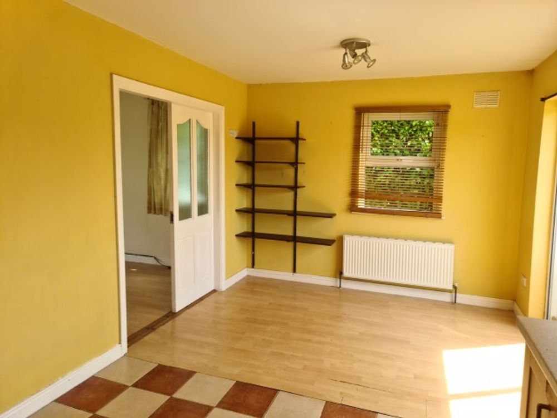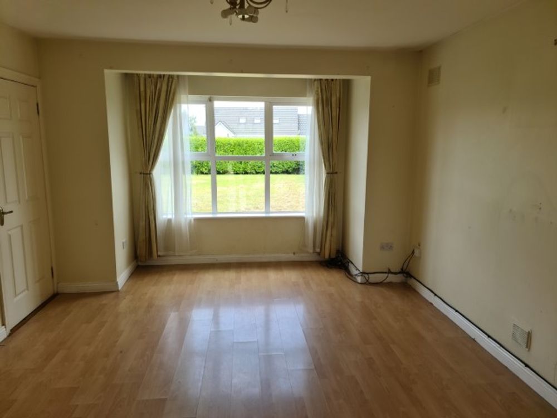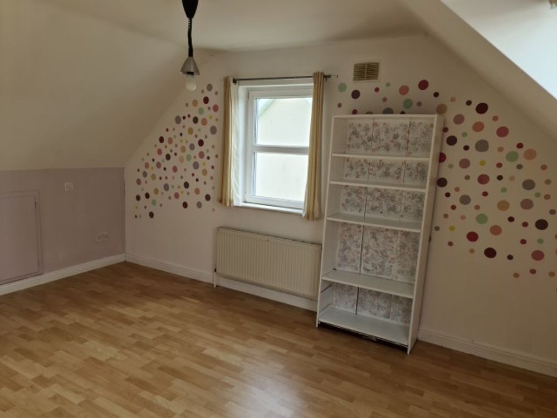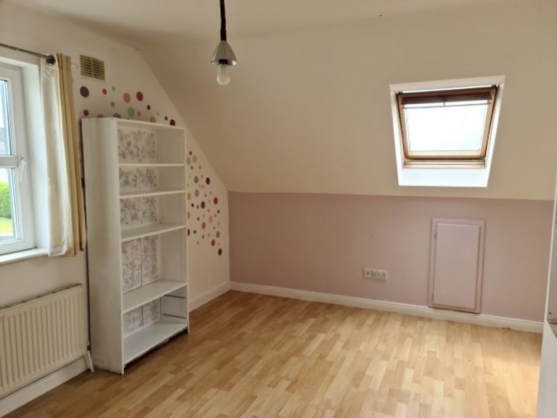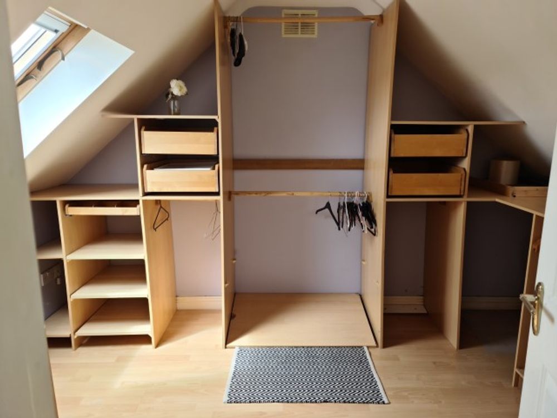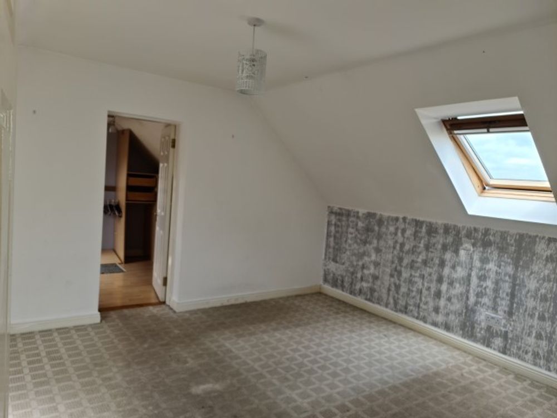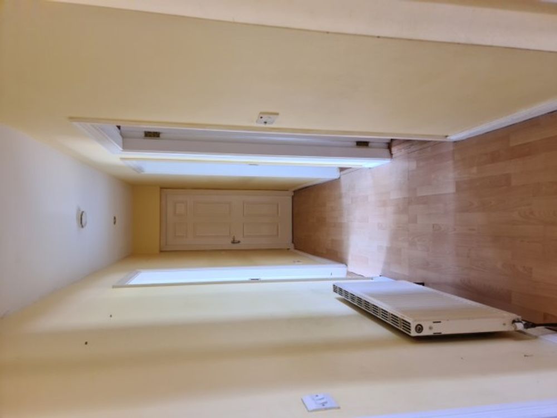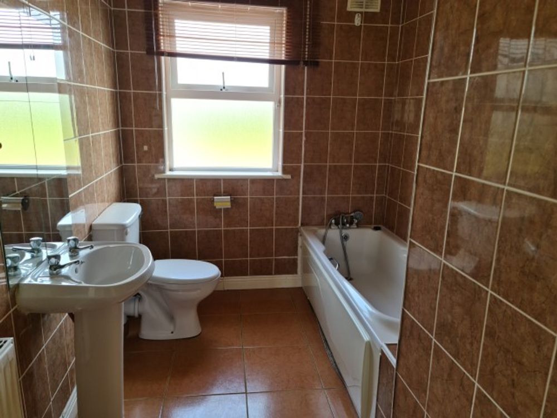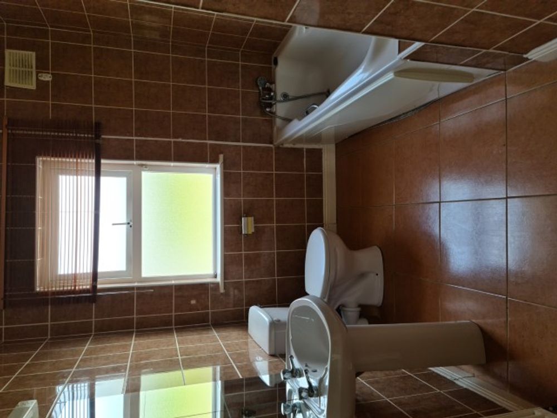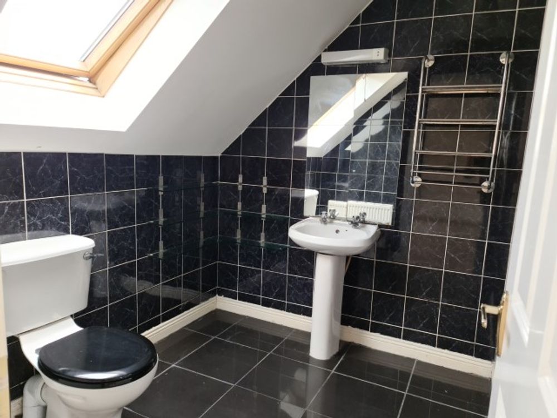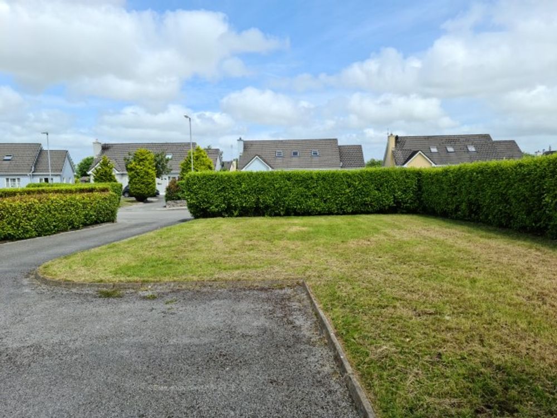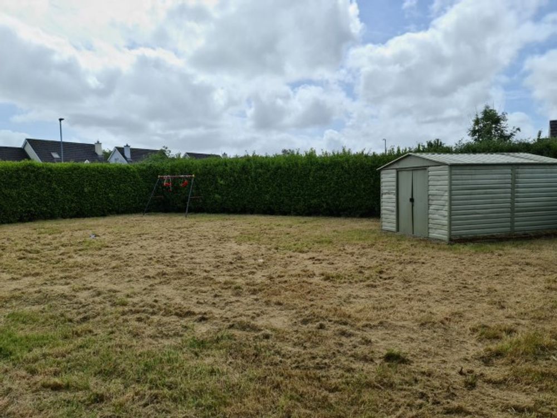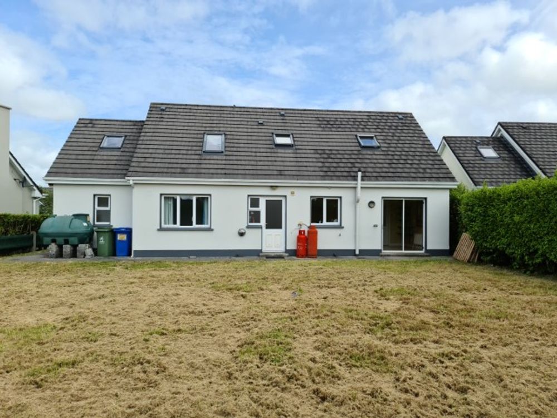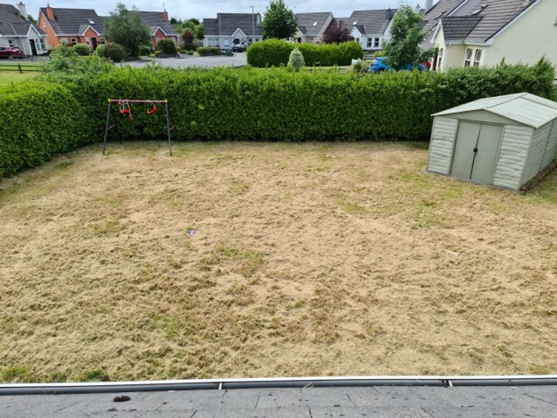30 Primrose Gardens, Clarecastle, Ennis, Co. Clare, V95 N52X

Details
4/5 bed detached home on a large site.
We are delighted to bring to the market this 4/5 bed detached home in the popular estate of Primrose Gardens. The estate is very well located with a mix of detached and linked homes and large green areas with mature trees. It is located outside the village of Clarecastle on the Claremount Road and within walking distance of shops, schools, restaurant, church, GAA grounds, day care centre, bars and all local amenities. The M18 Motorway and Ennis Town are within minutes drive, making this ideally suited to first time buyers and families.
No 30 is a spacious detached home on a large site in a quiet cul-de-sac. Tarmac driveway with ample parking, lawned front and rear garden with mature hedging.
The accommodation comprises of entrance hallway, 5 bedrooms (2 En-suite), kitchen/dining, sitting room, utility and main bathroom.
Viewing of this home is highly recommended.
Coming from Ennis, at the Castle Eatery, take right continue along the road passing Beechwood, follow the road to the right. Take the right into the estate, continue to the end, take the right, immediate left and the house in the 2nd on left.
V95 N52X
Please note O'Reilly Property Plus have not tested any apparatus, fixtures, fittings or services. Any interested parties must carry out their own investigation into the working order of these items. All measurements are approximate and images are provided for guidance only.
Accommodation
Entrance Hall (6.66 x 13.85 ft) (2.03 x 4.22 m)
'L' Shaped hallway giving access to downstairs rooms, wood flooring and storage press.
Sitting Room (12.37 x 16.63 ft) (3.77 x 5.07 m)
Wood flooring, large window over looking front garden, side window flooding the room with natural light and double doors leading to kitchen/dining.
Kitchen/Dining (9.97 x 19.42 ft) (3.04 x 5.92 m)
Tile flooring, wood wall and base units with ample work surfaces, tile splash back, integrated oven & hob, single and half drainer sink and window overlooking rear garden. Wood flooring to dining area and patio door leading to rear garden.
Utility Room (5.81 x 10.83 ft) (1.77 x 3.30 m)
Tile flooring, space and plumbing for washing machine and clothes dryer, single drainer sink, tile splash back and door leading to rear garden.
Bathroom (6.59 x 10.01 ft) (2.01 x 3.05 m)
Tiled floor to ceiling, white suite comprising low level WC, pedestal wash hand basin with over head mirror and panel bath.
Bedroom 1 (10.73 x 10.27 ft) (3.27 x 3.13 m)
Spacious double room with carpet flooring and window over looking rear garden.
Bedroom 2 (10.01 x 9.61 ft) (3.05 x 2.93 m)
Carpet flooring and window overlooking front garden.
Bedroom 3 (15.42 x 8.76 ft) (4.70 x 2.67 m)
Bedroom 3/Playroom:
Carpet flooring, large window overlooking front garden. Door leading to en-suite.
En-Suite 1 (8.83 x 3.41 ft) (2.69 x 1.04 m)
Partial tiling, shower cubicle housing electric shower, low level WC, wash hand basin and window offering natural light and ventilation.
Landing (6.27 x 10.89 ft) (1.91 x 3.32 m)
Carpet stairs and landing and hotpress housing immersion tank.
Bedroom 4 (15.88 x 12.43 ft) (4.84 x 3.79 m)
Wood flooring, velux window and side window flooding the room with natural light.
En-Suite 2 (7.61 x 2.76 ft) (2.32 x 0.84 m)
Partial tiling, plumbed for electric shower, WC and wash hand basin.
Bedroom 5 (16.93 x 12.43 ft) (5.16 x 3.79 m)
Large spacious bedroom with carpet flooring, velux windows on both sides offering lots of natural light and doors leading to en-suite and walk in wardrobe.
En-Suite 3 (9.09 x 7.68 ft) (2.77 x 2.34 m)
Tiled floor to ceiling, suite comprising of low level WC, wash hand basin and shower cubicle housing electric shower.
Access to attic space.
Walk in Wardrobe (11.35 x 8.76 ft) (3.46 x 2.67 m)
Spacious walk in wardrobe with ample storage space.
Outside
Lawned front and rear garden with mature hedging surround, tarmac driveway to the front with ample parking.
Features
- Electricity
- Sewerage
- Heating
- - C2 BER
- - Large lawned gardens
- - Tarmac driveway with ample parking
- - Oil fired central heating
- - Located in a quiet cul-de-sac
- - Walking distance to all local amenities
- - Ideal family home
- - Viewing highly recommended
Neighbourhood
30 Primrose Gardens, Clarecastle, Ennis, Co. Clare, V95 N52X, Ireland
Maura Canny



