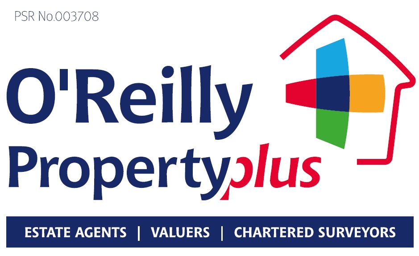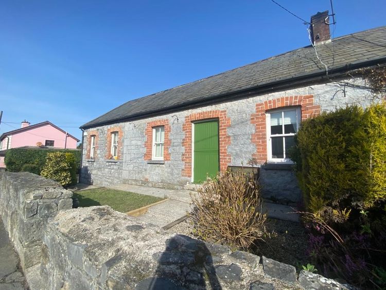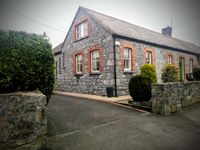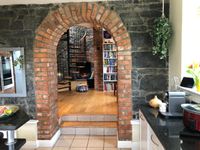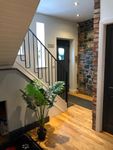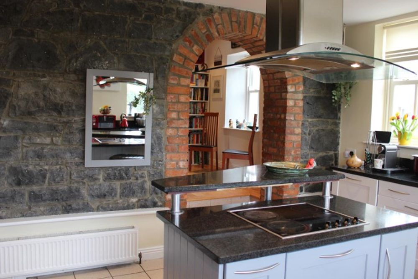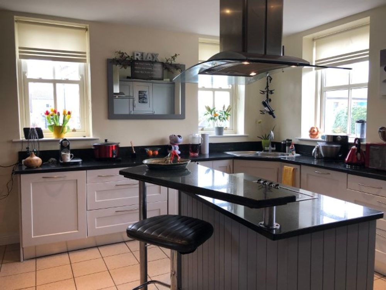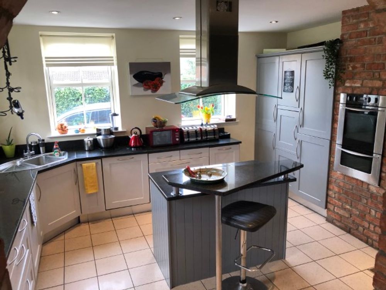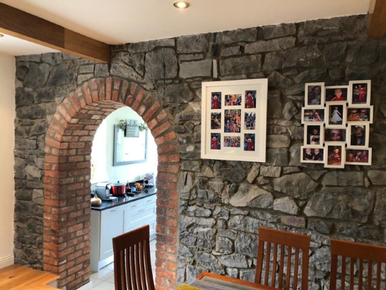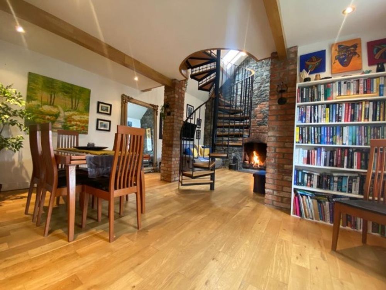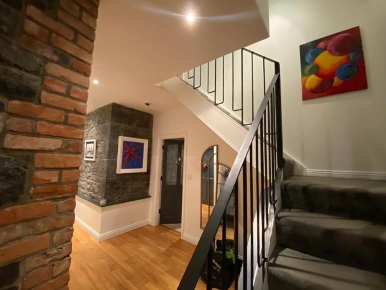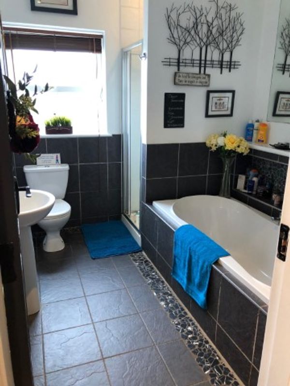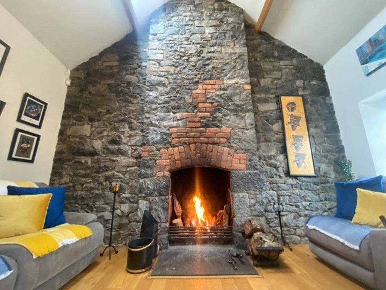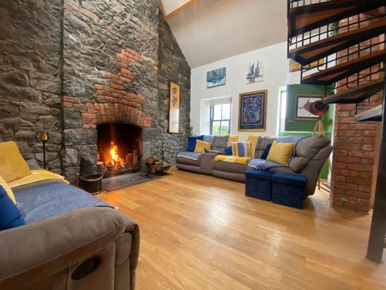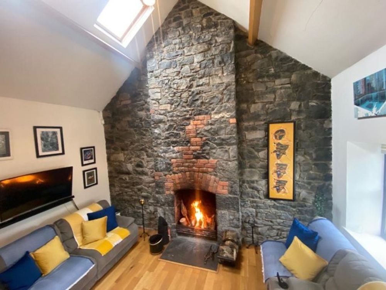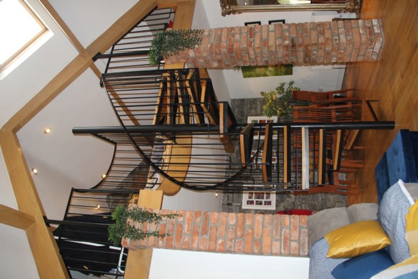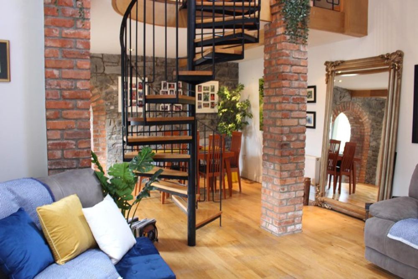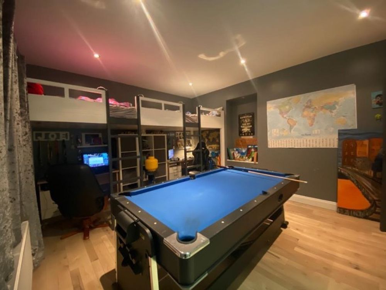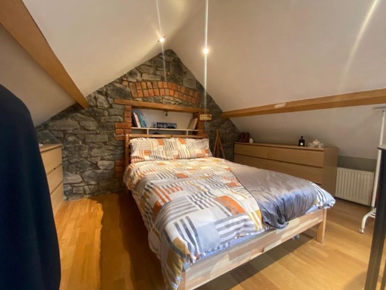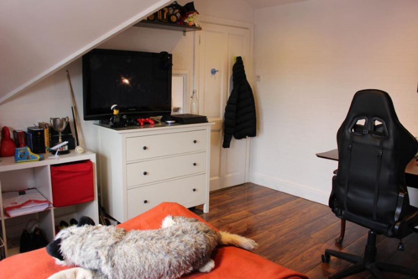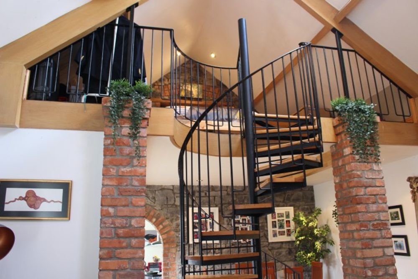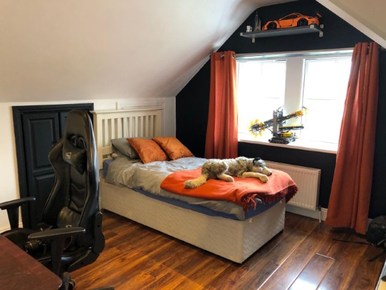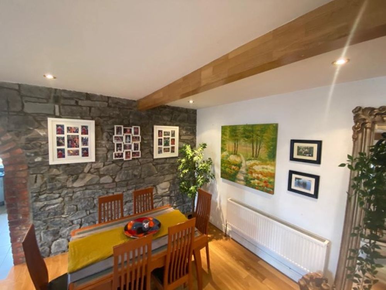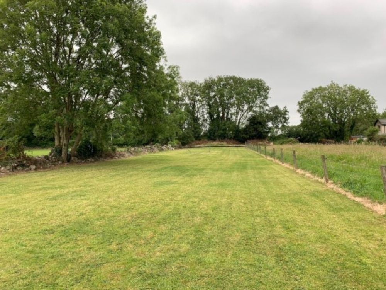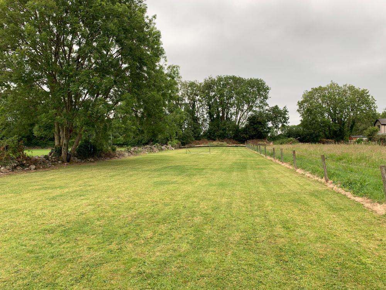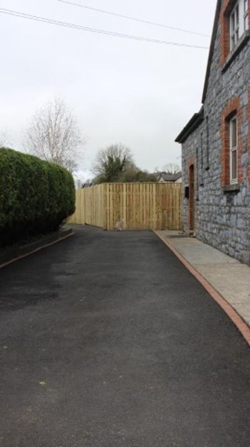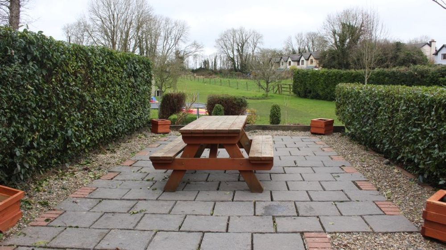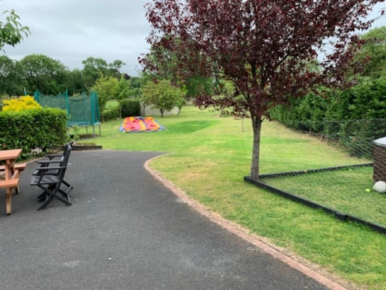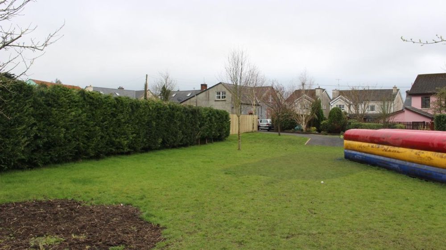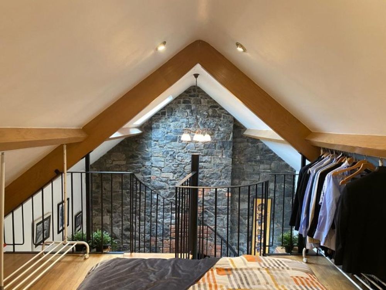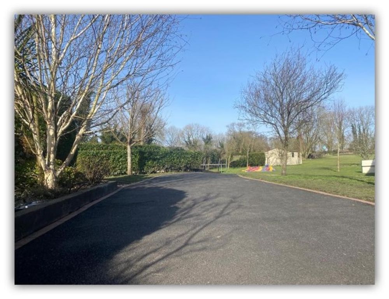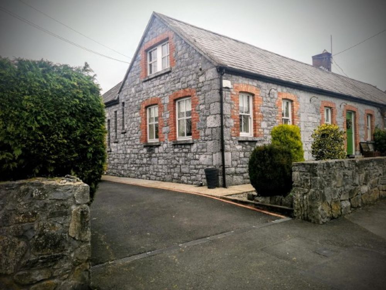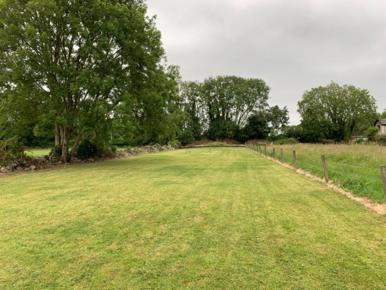The Burrow, 1 Ballycar Road, Newmarket on Fergus, Co. Clare, V95 FE80

Details
Exceptional traditional stone cottage presented for sale in excellent condition.
We are delighted to bring to the market this stunning traditional semi detached stone cottage which has been extended and renovated very tastefully retaining lots of its original character both internally and externally.
Beautiful stone work, beamed high ceilings, wooden sash windows and the original open fireplace with exposed brick are just some of the features which make this home so unique.
The house extends to a very deceptive c. 1670 sq ft and has an impressive C3 BER rating with living accommodation spread over 2 floors and a mezzanine balcony overlooking the living area currently in use as a fourth bedroom.
The property contains a spacious modern kitchen, a separate utility room, a large open plan high ceiling living and dining area, 3 large double bedrooms( one on the ground floor), a mezzanine balcony, family bathroom and WC upstairs.
Externally the property with its original stone facade has a c. 0.75 acre offset landscaped garden with a large patio area, mature planted beds, exceptionally long lawn c. 100 metres, and 20 x 24 steel tech shed.
The property is bounded to the back by a newly erected wooden fence and a large retracting gate which opens onto a neighbouring right of way providing a second access point to this exceptional garden area and truly gives it the feel of a detached house setting it apart from the house next door.
The front garden is bound by a solid stone wall and landscaped planted garden with pathways along the house to the front and side. The brick lined driveway is fully tarmacadamed and offers ample parking for two large cars.
Located on The Ballycar Road and within a short stroll along footpaths to Schools, Shops, G.A.A club, Soccer club, Pub, Restaurant and all other village amenities.
Viewing of the beautiful home is highly recommended!
Offers in excess €299,000
Pass the church on the main street, the property is after this on the left hand side across from the GAA field with the AOR sign outside
Accommodation
Entrance Hall (18.04 x 11.06 ft) (5.50 x 3.37 m)
Beautiful entrance hallway with curved stone and
reclaimed red brick feature wall, solid Ash wood flooring, recess lighting, access to all ground floor rooms and wrought iron staircase leading to first floor bedrooms.
Utility Room (9.88 x 9.00 ft) (3.01 x 2.74 m)
Tiled flooring, plumbed for washing machine and clothes dryer, storage/counter space and window offering natural light and ventilation.
Bathroom (8.00 x 9.00 ft) (2.44 x 2.74 m)
Tiled flooring with beautiful border surround, partial wall tiling, bath with tiled recess feature offering additional storage space, WC, wash hand basin with overhead mirror and separate fully tiled shower cubicle housing electric shower and window offering natural light and ventilation.
Bedroom 1 (12.70 x 15.90 ft) (3.87 x 4.85 m)
Large bright bedroom with wood flooring, custom made sliderobes offering lots of storage space and custom built high sleepers accommodating 2 (4ft x 6ft) double beds.
Kitchen (12.80 x 14.80 ft) (3.90 x 4.51 m)
Steps leading from entrance hall to well laid out kitchen featuring porcelain tiled
flooring and original exposed stone wall.
Modern fitted units with ample storage space, integrated
fridge/freezer and dishwasher, granite worktops throughout.
Centre floor island unit with integrated hob, raised granite breakfast counter and overhead extractor fan. Integrated double oven housed in reclaimed red brick.
4 wooden double glazed sash windows offering lots of natural light and recess ceiling spot lighting. Two oak steps leading through a bricked archway to the raised living/dining area.
Sitting/Dining (22.10 x 16.40 ft) (6.74 x 5.00 m)
Entering the original cottage you are met with a stunning dining/living area with it's beautiful high ceilings, original beams, solid oak wood flooring and double glazed sash windows. It boasts a large open fire with original repointed stone work from floor to ceiling on two walls. In the centre of the room is a custom made wrought iron spiral staircase with oak steps leads to a mezzanine overlooking the living area and beautiful open fireplace
Mezzanine (10.80 x 14.30 ft) (3.29 x 4.36 m)
Inviting space with semi solid oak flooring currently used as a mezzanine bedroom and featuring exposed red brick and stonework surrounding the old gable window which now serves as a book case.
Landing
Carpet flooring to stairs and landing.
Bedroom 2 (11.00 x 12.10 ft) (3.35 x 3.69 m)
Bright spacious double room with high gloss v groove laminate cherry wood flooring, ample storage space behind the bed running the length of the room and window
overlooking rear garden and access to walk in wardrobe and WC.
Walk in Wardrobe (7.55 x 8.66 ft) (2.30 x 2.64 m)
Storage space and velux window and spot lighting.
WC (5.01 x 5.48 ft) (1.53 x 1.67 m)
Tiled flooring, low level WC, wash hand basin. velux window and storage space/hot press.
Bedroom 3 (11.80 x 12.63 ft) (3.60 x 3.85 m)
Double room with high gloss v groove laminate cherry wood flooring, shelved wardrobe storage space running the length of the room and accessed through 3 pairs of painted wooden doors, beautiful large deep wooden window overlooking the side of the property.
Inclusions
Fixtures and fittings
Outside
The property sits on 0.75 acre site of landscaped lawn and patio area. Tarmac driveway to the side with parking. There is a feature stone wall to the front and the garden has mature shrubs. Generous manicured lawns to the rear of the property with beautiful patio area, mature hedging and shrubs. Large steel tech shed ideal for storage.
Features
- Electricity
- Parking
- Sewerage
- Water Common
- *Superb family home
- *Turn key condition
- *Extended c. 2004
- *Original features including beamed high ceilings, stone work internally and externally
- *Double glazed wood sash windows to the front and side
- *Double glazed PVC windows to the rear
- *Composite half wood door and front door
- *C3 BER rating
- *Oil fired central heating
- *Modern kitchen units with integrated appliances and center island
- *Large rear garden with patio area and steel tech shed
- *Ideal location and viewing highly recommended
- Distance to:
- *10 minutes from Shannon Airport
- *10 minutes from Bunratty
- *15 minutes from Ennis
- *20 minutes from Limerick City
- *35 minutes from Lahinch/Liscannor
- *40 minutes from Spanish Point
- *50 minutes from Kilkee
- *50 minutes from Galway
- *2 hours from Newlands Cross Dublin without one traffic light!
Neighbourhood
The Burrow, 1 Ballycar Road, Newmarket on Fergus, Co. Clare, V95 FE80, Ireland
Maura Canny
