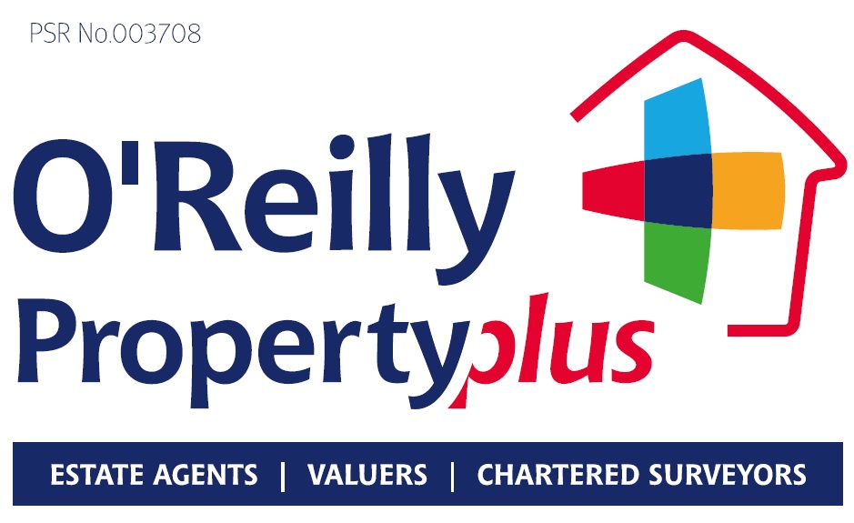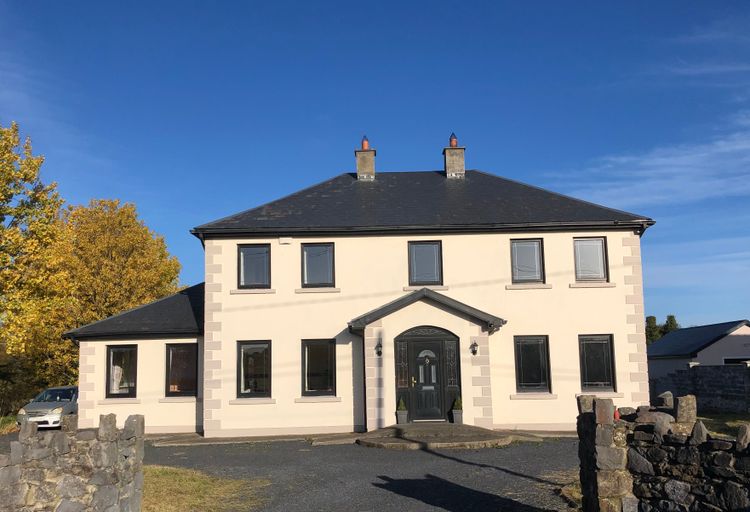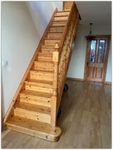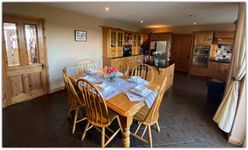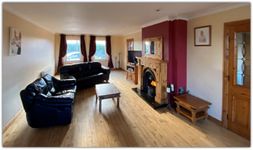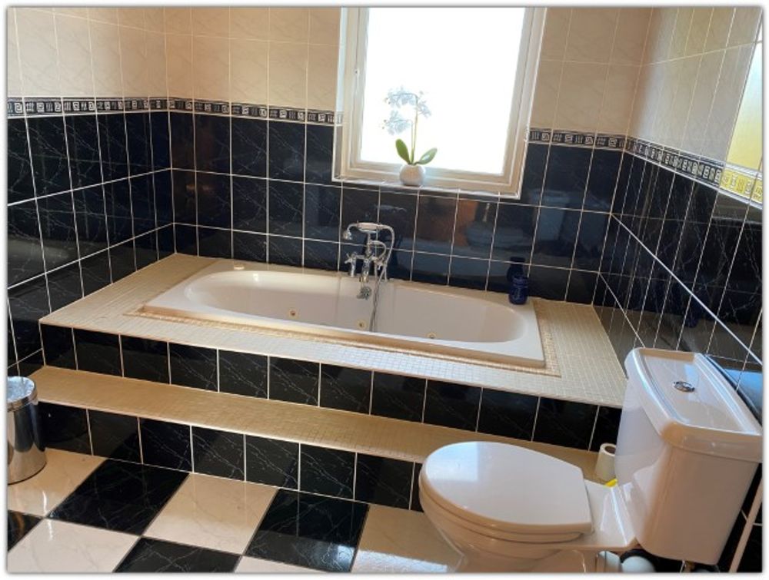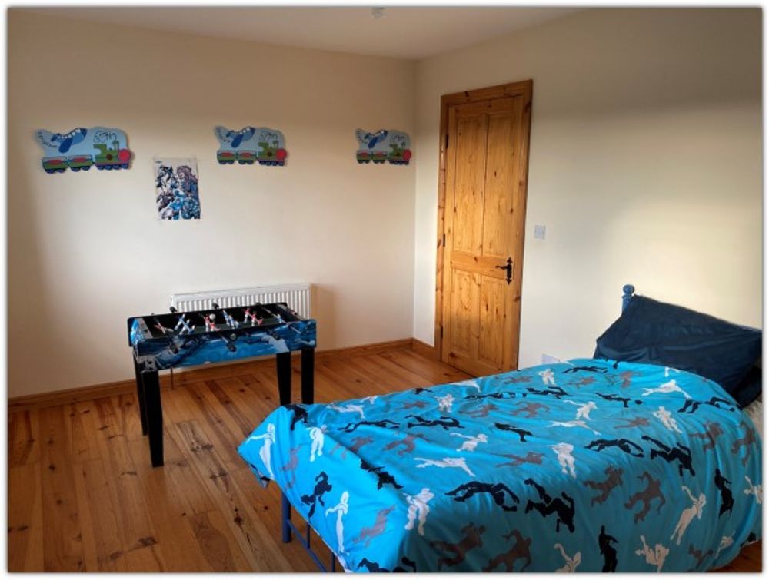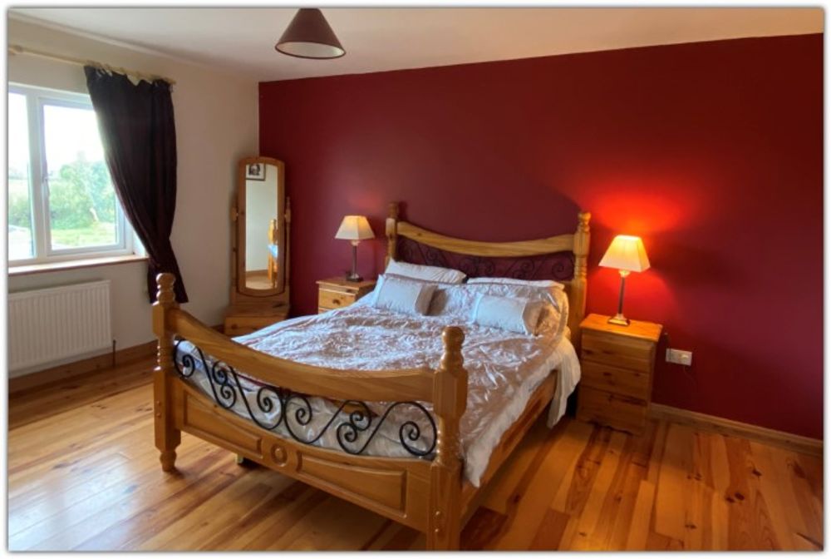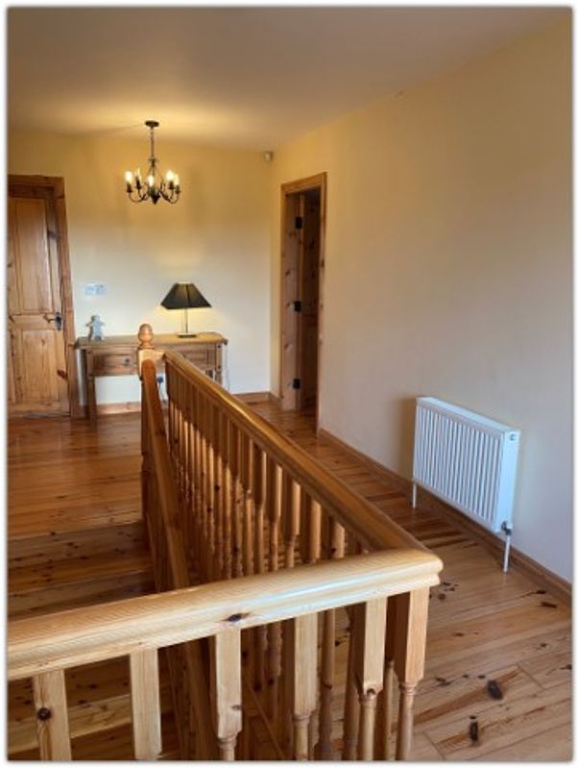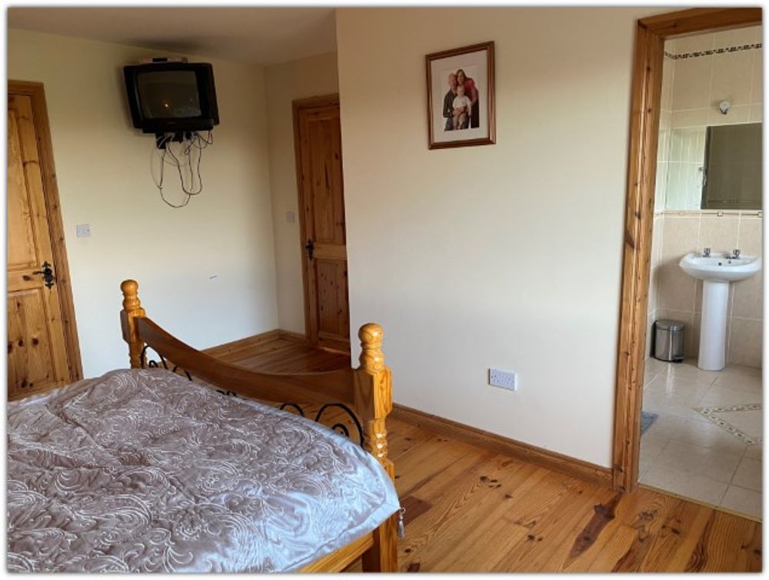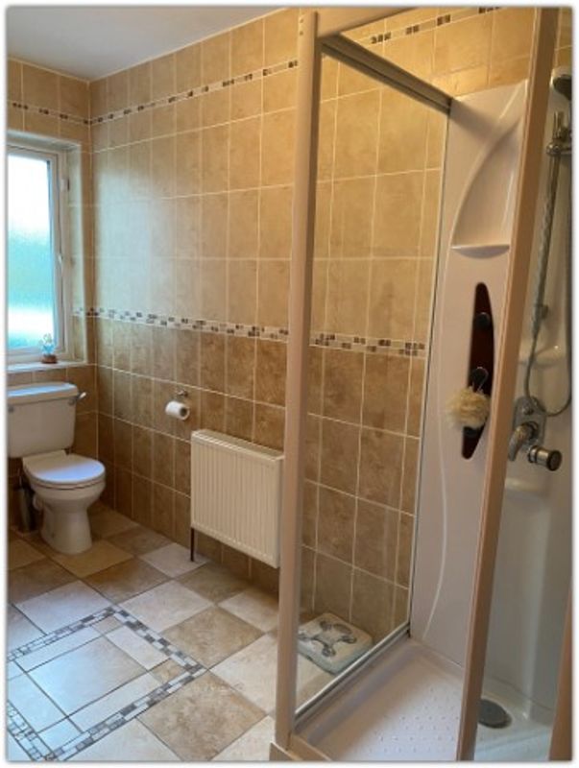Ardkyle, Drumline, Newmarket-On-Fergus, Co. Clare, V95 CH04

Details
Stunning 5 Bedroom Detached Property
We are delighted to present to the market this superb
5-bedroom detached home located in Drumline, Newmarket-on-Fergus.
This property is situated off the N19 and is minutes drive from Newmarket-on-Fergus, Bunratty, Sixmilebridge, Shannon with an array of amenities available including primary, secondary school, supermarkets, shops and pubs and the M18, Galway - Limerick Motorway.
The local shop is within walking distance of the Property.
The property is presented in immaculate condition throughout and with modern decor.
Extending to c. 2,500 sq. ft., the property offers substantial living space spread over 2 floors. The ground floor is comprised of an entrance hall, bright spacious sitting room, family room, kitchen/dining, utility with separate storage closet, guest bedroom, shower room, on the first floor, main bathroom, 4 double bedrooms, the master bedroom with ensuite and walk in wardrobe, the property also has ample storage spaces.
The property is certified with a C2 BER Certificate, heated by oil fired central heating with solid fuel fireplace with back boiler. Double glazed windows feature throughout with tilt and turn windows on the ground floor at the front of the property.
Externally the property sits on a generous c. 3/4 acre site with lawned gardens, cut stone wall boundary to the front and gravel driveway, patio area to the rear with beautiful countryside views.
Viewing of the beautiful home highly recommended.
Go through Newmarket village, proceed out the Sixmilebridge road, take the 3rd right after hump railway bridge, narrow road. Continue along the road, house on the RHS with AOR sign. Coming from Shannon, take the Sixmilebridge/Drumline exit, take the 2nd left, proceed along the road, take right (old ruins of house) shortly along road, take left - 9th house on LHS.
Accommodation
Entrance Hall (8.04 x 20.18 ft) (2.45 x 6.15 m)
Bright entrance hallway with solid maple flooring, telephone point, and understairs storage.
Reception Room (13.78 x 29.86 ft) (4.20 x 9.10 m)
Spacious reception room with timber flooring, feature fireplace with cast iron insert, wood surround and marble base. Recess lighting, ceiling coving and double doors leading to kitchen/dining.
Family Room (13.12 x 13.78 ft) (4.00 x 4.20 m)
Window overlooking front garden, timber flooring, TV point, feature fireplace with cast iron insert, wood surround and marble base.
Kitchen/Dining Room (18.37 x 22.31 ft) (5.60 x 6.80 m)
Ceramic tile flooring and recess lighting. Solid oak fitted kitchen with wall and base units, single and half drainer sink, ample work surfaces, tile splash back. Integrated dishwasher, oven, 5 ring gas hob with overhead extractor fan. Space and plumbing for fridge/freezer. Built in dresser with crystal display and kitchen island with granite work top and ample storage space. French doors leading to patio area with beautiful countryside views.
Utility Room (11.81 x 12.14 ft) (3.60 x 3.70 m)
Built in wall and base units offering lots of additional storage space, ample work surfaces, tile flooring, space and plumbing for washing machine and clothes dryer and access to cloakroom.
Door leading to rear garden.
Corridor (3.28 x 18.70 ft) (1.00 x 5.70 m)
Wood flooring.
Bedroom 1 (11.81 x 12.14 ft) (3.60 x 3.70 m)
Spacious double bedroom and oak flooring.
Shower Room (5.91 x 11.81 ft) (1.80 x 3.60 m)
Beautifully tiled floor to ceiling, low level WC, wash hand basin with overhead mirror. Shower cubicle with jet shower and window offering natural light and ventilation.
Landing (7.55 x 7.97 ft) (2.30 x 2.43 m)
Polished stairs leading for first floor landing and access to attic via stira stairs offering additional storage space.
Bedroom 2 (9.35 x 14.60 ft) (2.85 x 4.45 m)
Bright double room with tongue and groove wood flooring.
Bathroom (7.61 x 9.19 ft) (2.32 x 2.80 m)
Beautifully tiled floor to ceiling, low level WC, wash hand basin with overhead mirror, shaver point and light. steps lead to sunken jacuzzi bath with shower attachment. Separate shower cubicle with electric shower and glass shower door.
Master Bedroom (13.78 x 15.09 ft) (4.20 x 4.60 m)
Bright room with tongue and groove wood flooring, access to en-suite and walk in wardrobe.
En-suite (7.22 x 9.28 ft) (2.20 x 2.83 m)
Tiled floor to ceiling, low level WC, pedestal wash hand basin with overhead mirror and shower cubicle housing pump shower.
Walk in Wardrobe (3.28 x 14.27 ft) (1.00 x 4.35 m)
Wood flooring, ample storage space and clothes rails.
Bedroom 4 (11.48 x 13.78 ft) (3.50 x 4.20 m)
Bright double bedroom with tongue and groove wood flooring.
Bedroom 5 (10.66 x 13.78 ft) (3.25 x 4.20 m)
Tongue and groove wood flooring and access to walk in wardrobe.
Walk in Wardrobe (3.94 x 7.22 ft) (1.20 x 2.20 m)
Ample storage space and clothes rails.
Inclusions
Fixtures and fittings
Outside
Lawned garden front and rear, cut stone boundary wall and gravel driveway. To the rear patio area with beautiful countryside views.
Features
- Electricity
- Parking
- Water Common
- Heating
- Alarm
- Wheelchair Access
- Septic Tank
- *Alarm *Wheel chair accessible *Dual heating *Pre cast floors *Double glazed windows *Tilt and turn windows on the ground floor to front of property *BER C2 *High quality Oak fitted kitchen *Extensive timber flooring *High quality tiling and sanitary wear* 3/4 acre with beautiful countryside views.
Neighbourhood
Ardkyle, Drumline, Newmarket-On-Fergus, Co. Clare, V95 CH04, Ireland
Maura Canny
