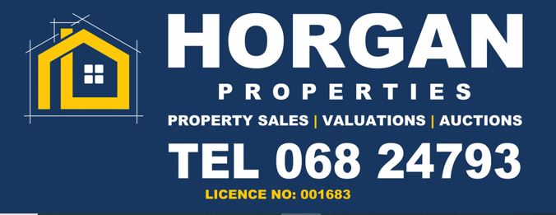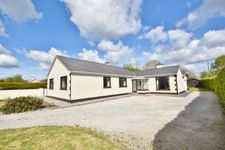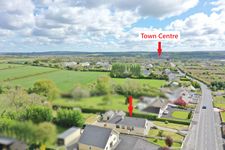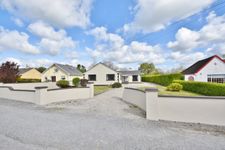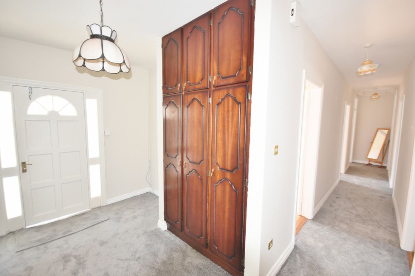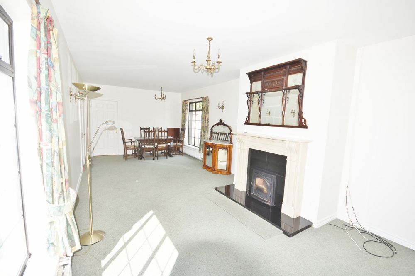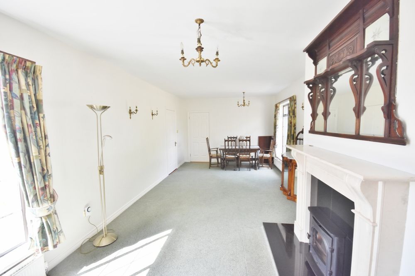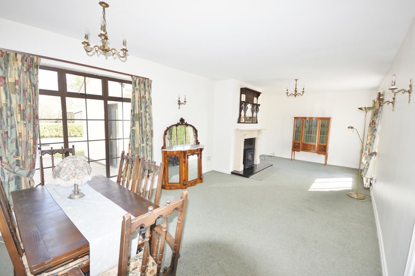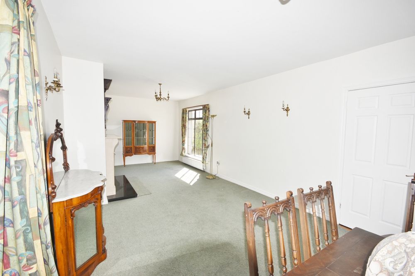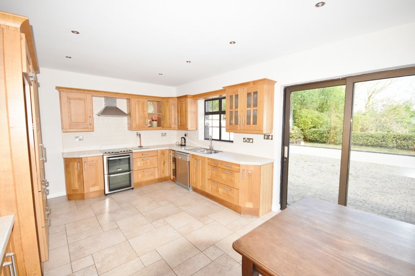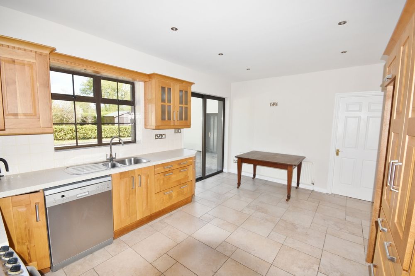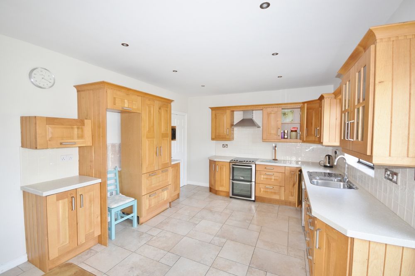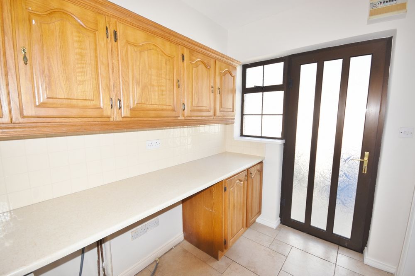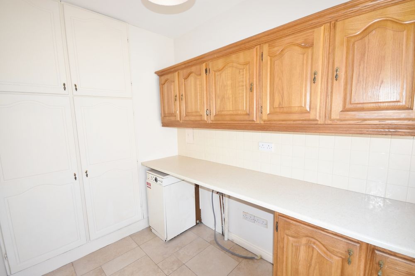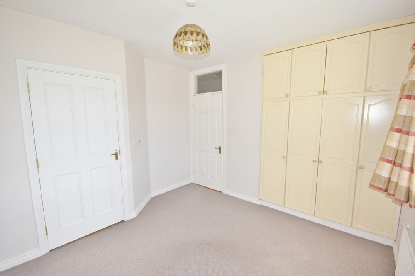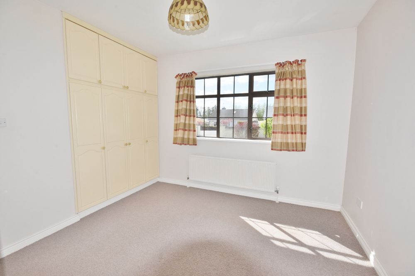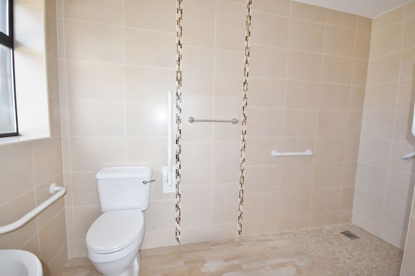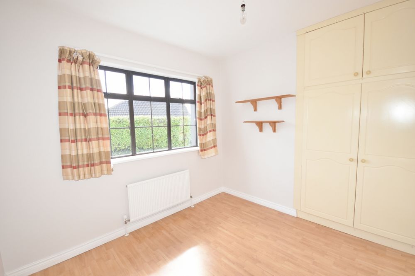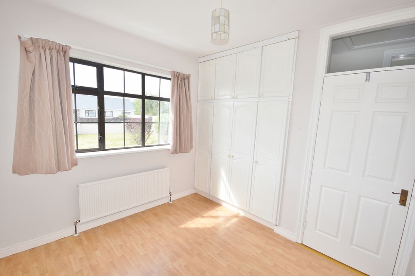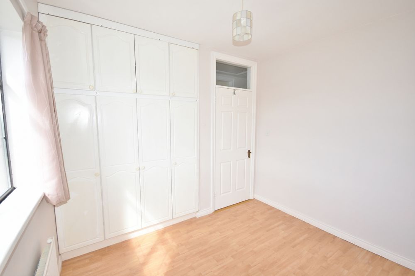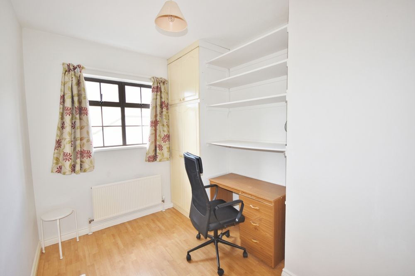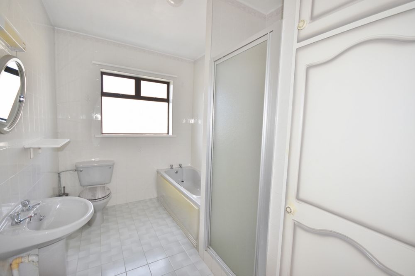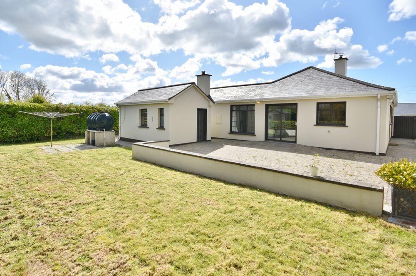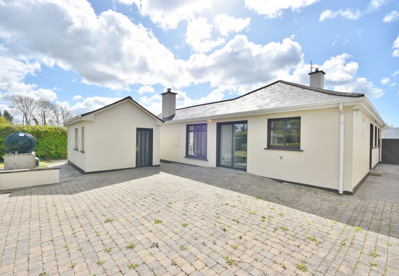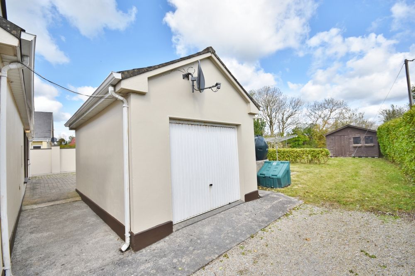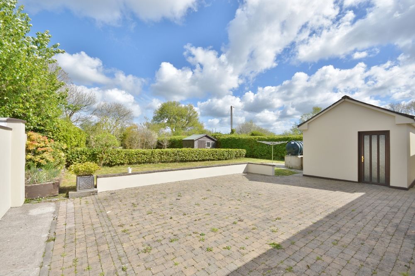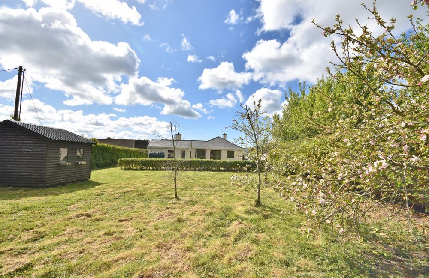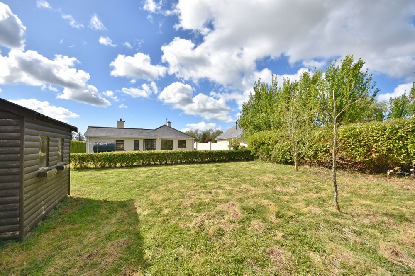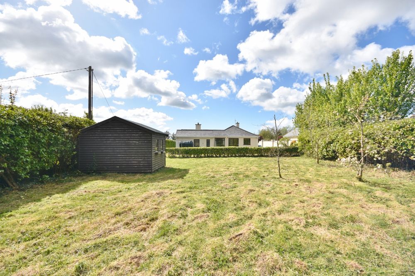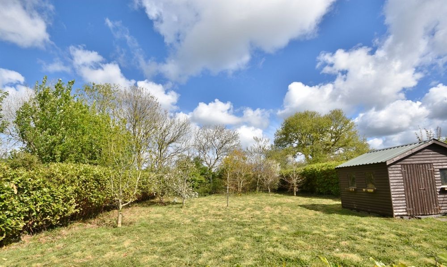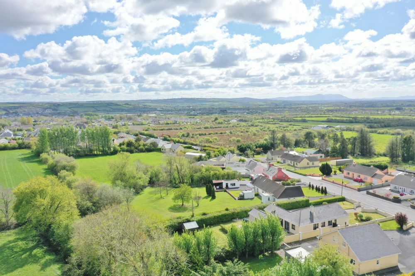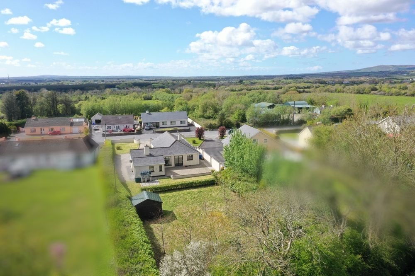Bedford, Listowel, Co. Kerry, V31 RW96

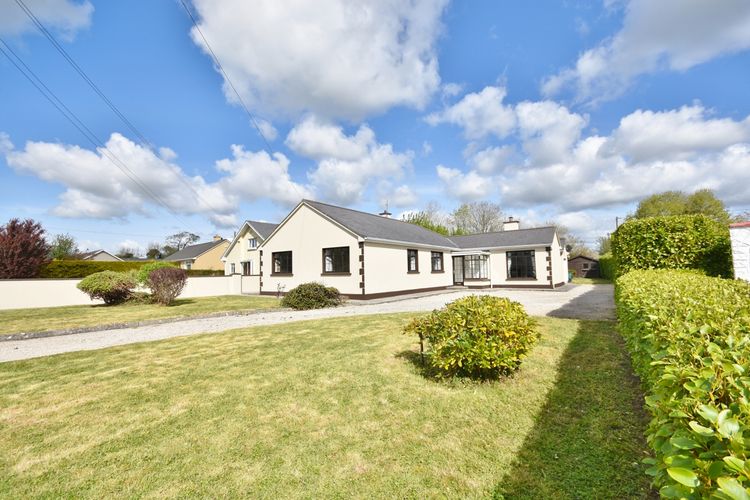
Floor Area
1481 Sq.ft / 137.57 Sq.mBed(s)
5Bathroom(s)
2BER Number
118358308Energy PI
224.98 kWh/m²/yrDetails
5 bed/2 bath detached bungalow on 0.445 acre site close to Listowel town.
We are delighted to present this exceptional 5 bedroom 2 bathroom detached bungalow with garage, set on a generous 0.445-acre site and conveniently located within the town boundary, on the Ballylongford Road (R552). This is a rare opportunity to acquire a spacious and well-appointed family home in such a highly sought-after location. This beautifully maintained residence, built in 1985, has been thoughtfully upgraded over the years and offers 138 sq. m. of comfortable living space. The layout includes a sun porch, entrance hall, bright living room, spacious kitchen/dining area, utility room, family bathroom, and 5 well-proportioned bedrooms - each with fitted wardrobes. The master bedroom also benefits from a large en-suite bathroom. Additional features include oil-fired central heating, double-glazed windows, mains water supply, and a septic tank located at the rear of the site. There is a lawn and excellent on-site parking to the front and side of the property. To the rear of the property is a large paved patio and an extensive garden with mature trees and a timber-framed shed. This spacious area is accessed through a patio door in the dining room, is not overlooked and perfect for outdoor living - either entertaining or unwinding. Early viewing is highly recommended to appreciate all this incredible home has to offer.
V31 RW96. Travelling north from the town center drive through the intersection of William St Upper and John B Keane Rd onto Clieveragh Rd/Ballylongford Rd/R552. Continue for approx 1.5 kilometres and the property is located on the right with a 'For Sale' sign outside.
Accommodation
Sun Porch (7.22 x 4.92 ft) (2.20 x 1.50 m)
Double glazed windows
Entrance Hall (7.87 x 12.96 ft) (2.40 x 3.95 m)
Capeted. Fitted closets.
Hallway (3.44 x 26.08 ft) (1.05 x 7.95 m)
Carpeted. Stira pulldown stairs.
Living Room (11.98 x 27.23 ft) (3.65 x 8.30 m)
Dual aspect to front and side. Carpeted. Solid fuel stove. Marble surround fireplace. Door leadings to kitchen and hallway.
Living Room (11.98 x 27.23 ft) (3.65 x 8.30 m)
Dual aspect to front and side. Carpeted. Solid fuel stove. Marble surround fireplace. Door leadings to kitchen and hallway.
Kitchen/Dining Room (11.81 x 14.96 ft) (3.60 x 4.56 m)
Tiled flooring. Solid oak kitchen units. Electric oven. Extractor fan. Dishwasher. Patio doors leading to rear.
Utility Room (6.23 x 10.99 ft) (1.90 x 3.35 m)
Tiled flooring. Fitted oak units. Worktop. SuperQ internal boiler. Heating controls. Plumbed for appliances. Access to hot press. Door leading to rear.
Bedroom 1 (11.48 x 12.80 ft) (3.50 x 3.90 m)
Master bedroom. Front aspect. Carpeted. Fitted wardrobes.
En-suite (4.59 x 10.83 ft) (1.40 x 3.30 m)
Fully tiled. Very spacious. Wet room. Triton power shower. W.C. Wash handbasin.
Bedroom 2 (10.99 x 9.84 ft) (3.35 x 3.00 m)
Front aspect. Laminate wood flooring. Fitted wardrobes.
Bedroom 3 (9.19 x 10.83 ft) (2.80 x 3.30 m)
Double. Front aspect. Laminate wood flooring. Fitted wardrobes.
Bedroom 4 (8.86 x 9.02 ft) (2.70 x 2.75 m)
Single. Side aspect. Laminate wood flooring. Fited wardrobes.
Bedroom 5 (7.87 x 10.99 ft) (2.40 x 3.35 m)
Single. Side aspect. Laminate wood flooring. Fitted wardrobes. Shelving.
Bathroom (6.89 x 10.83 ft) (2.10 x 3.30 m)
Fully tiled. Bath. Mains shower. W.C. Wash handbasin. Fitted closet.
Garage (10.17 x 17.55 ft) (3.10 x 5.35 m)
Concrete floor. Access through door or steel shutter. Attic space. Separate room with w.c. and wash handbasin.
Shed (11.98 x 9.68 ft) (3.65 x 2.95 m)
Timber-frame.
Outside
Lawns front and rear. Extensive parking at front and side. To the rear is an extensive paved area with patio door with access from the side of property or via patio doors in dining area. Detached block-built A-roof garage with toilet facility. Sheltered site with mature hedging and trees and timber-frame garden shed.
Services
Mains water
Septic tank
Features
- Electricity
- Parking
- Water Common
- Septic Tank
- 5 bed/2 bath detached bungalow
- Site measures 0.445 acres
- Excellent condition throughout
- Double glazed windows
- Block-built A-roof garage and timber-framed garden shed
- Oil fired central heating
- Prime residential area close to Listowel town
Neighbourhood
Bedford, Listowel, Co. Kerry, V31 RW96,
Mary Horgan

