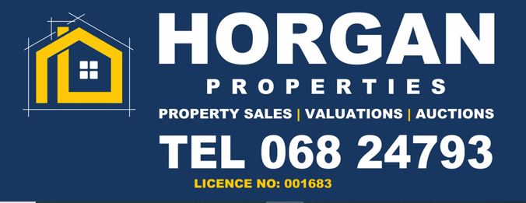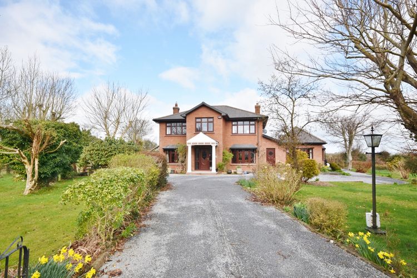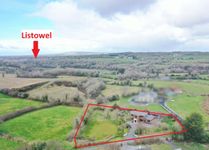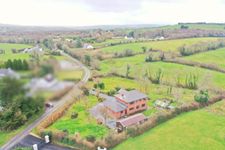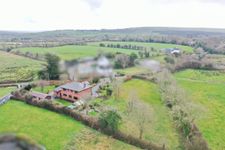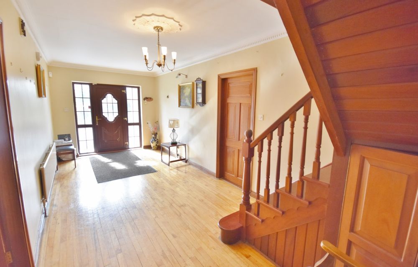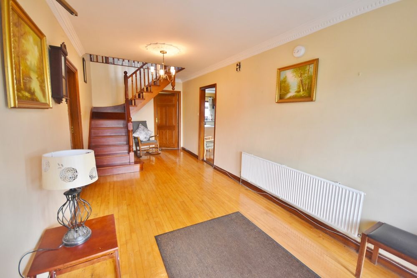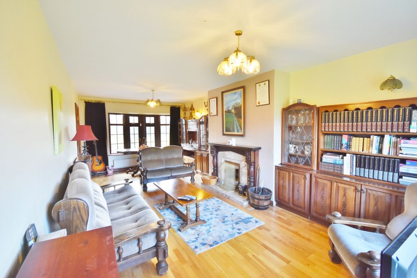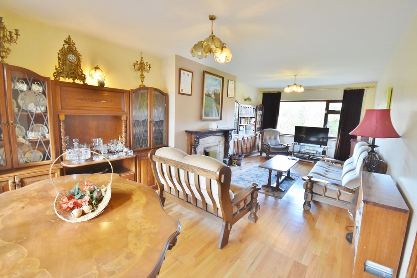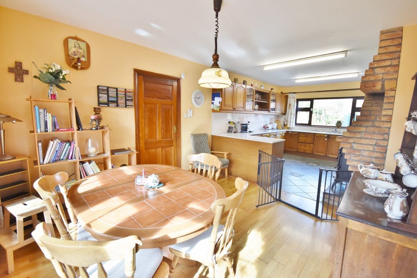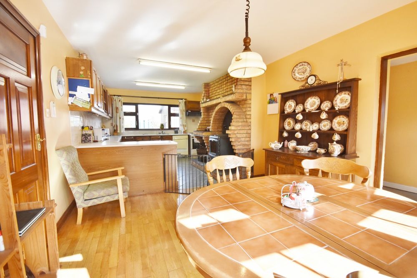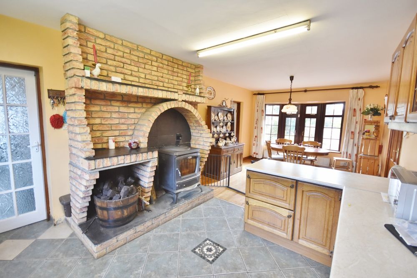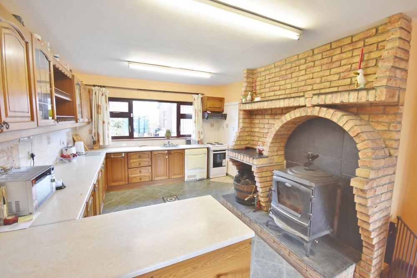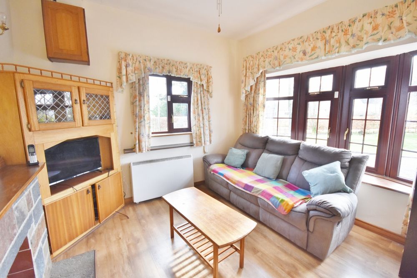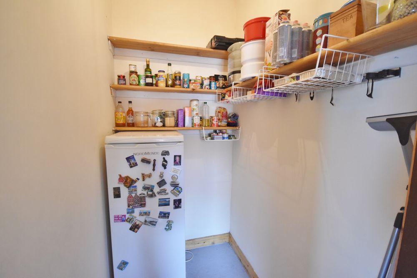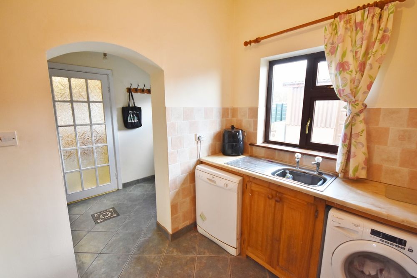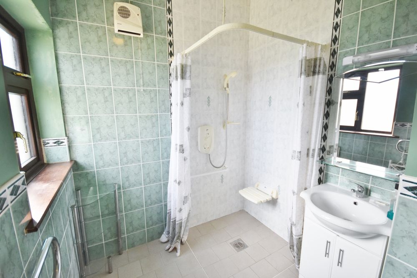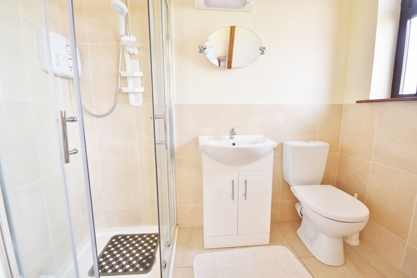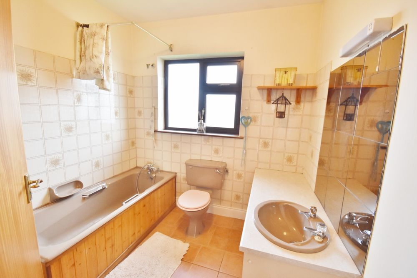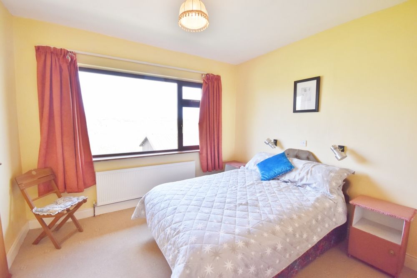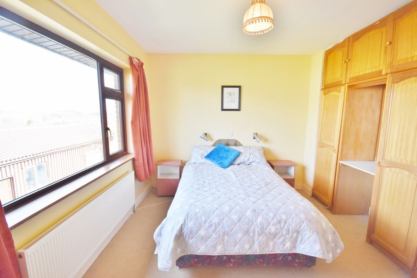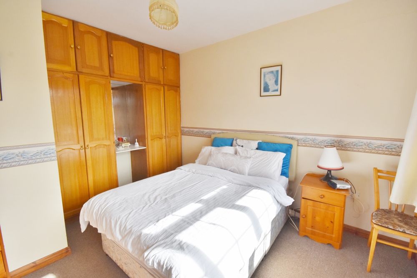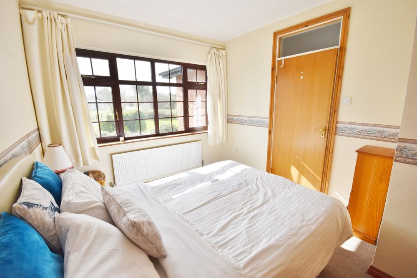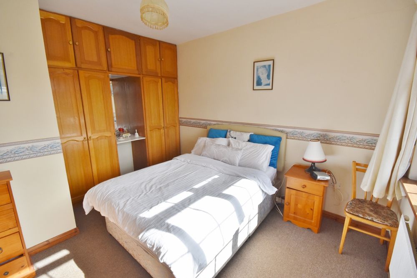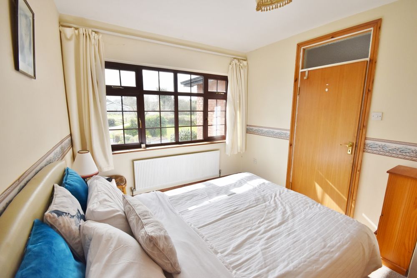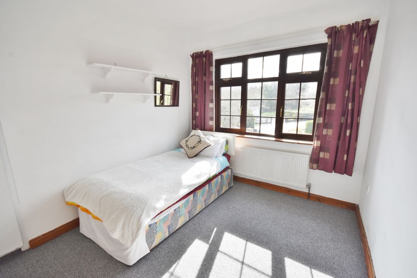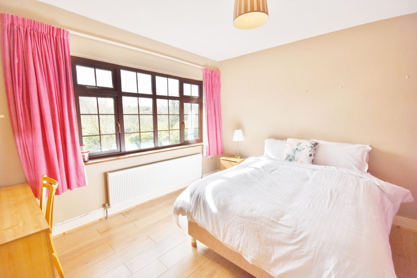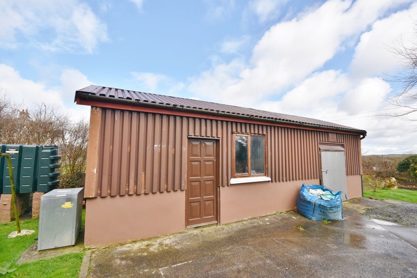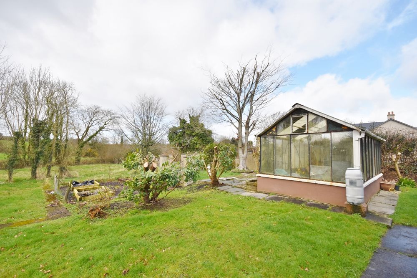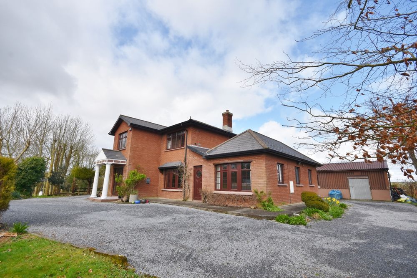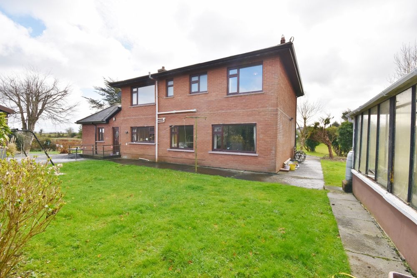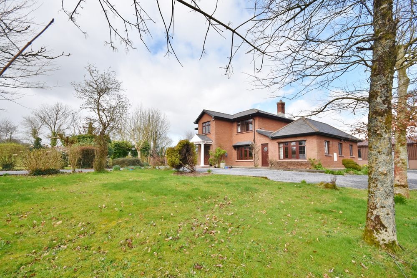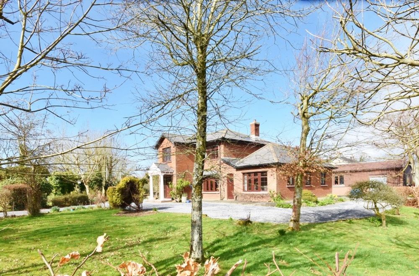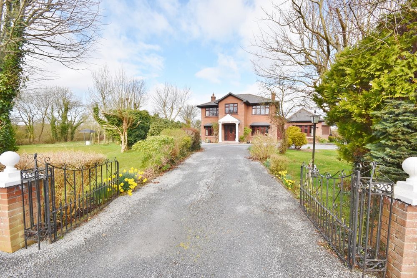Ballinruddery, Listowel, Co. Kerry, V31 NF21

Details
Detached two storey 5 bed/3 bath residence in quiet countryside setting two miles from Listowel town. Residential cul de sac a short distance from the river Feale on a mature spacious site. Should appeal to young families. Viewing recommended.
We are delighted to bring this spacious rural family home to the market. The location within a short drive of the Heritage town of Listowel in north Kerry and a mere 7 miles from the N21 national route, this quiet residential setting is conveniently located to access all major cities and towns. Situated on a cul de sac road leading to the river Feale this location offers a safe and quiet environment for families. Built in 1981 this home has been well maintained over the years, offering double glazed windows throughout, dual heating systems oil burner and a solid fuel stove. The accommodation is spacious and comprises a spacious entrance hall, living room, kitchen/dining room, study/office, utility, shower room and sitting room/snug on the ground floor. There are five bedrooms on the first floor and family bathroom. The master bedroom has an en-suite shower room. Most bedrooms have built in wardrobes.
The property is connected to mains water and there is a septic tank on site.
From Listowel town travel south along Bridge Road. After the bridge take a left turn and continue for approx. two miles. Take the left turn and continue to the first bend. The property is located on the left.
Accommodation
Entrance Hall (9.19 x 22.80 ft) (2.80 x 6.95 m)
Spacious welcoming entrance with solid oak flooring and ceiling coving. Mahogany staircase to first floor. Storage press under stairs.
Living Room (11.81 x 25.26 ft) (3.60 x 7.70 m)
The room is the width of the dwelling with front east facing bay window and west facing window overlooking the back garden. Solid wood flooring. Open fireplace with mahogany surround and marble hearth.
Study (9.19 x 11.15 ft) (2.80 x 3.40 m)
Situated to the rear of the entrance hall with back garden views, this room has wood flooring.
Sitting Room (11.15 x 11.32 ft) (3.40 x 3.45 m)
This room is located in the single storey extension to the main house, there is a separate entrance door from the driveway with hallway linking the sitting room to the dining area. The aspect is east facing. Wood flooring. Storage heater.
Kitchen/Dining Room (11.81 x 25.26 ft) (3.60 x 7.70 m)
With bay window to the front dining area this room extends to the back of the dwelling where the kitchen is located. Solid wood flooring in the dining area. Tiled flooring in the kitchen. This area boasts a brick built floor to ceiling fireplace with Stanley solid fuel stove, breakfast counter, solid oak kitchen units, tiled splashback and appliances.
Utility Room (6.73 x 7.74 ft) (2.05 x 2.36 m)
Plumbed for appliances. Tiled flooring. Sink with worktop. Access to back entrance lobby and shower room.
Shower Room (13.94 x 6.56 ft) (4.25 x 2.00 m)
Wet room wih Mira electric shower fitting, wc and whb. Fully tiled.
Landing (10.99 x 14.76 ft) (3.35 x 4.50 m)
Wood flooring. Hotpress is located here. Attic access.
Bathroom (7.55 x 7.87 ft) (2.30 x 2.40 m)
Bath, wc and whb with storage press. Tiled flooring and bath surround tiled.
Bedroom 1 (11.81 x 11.81 ft) (3.60 x 3.60 m)
Double room. Wood flooring. Fitted wardrobe. Front aspect.
Bedroom 2 (9.19 x 10.99 ft) (2.80 x 3.35 m)
Single room. Front aspect. Carpeted. Fitted closet.
Bedroom 3 (9.84 x 13.78 ft) (3.00 x 4.20 m)
Double room. Front aspect. Fitted wardrobes. Carpeted.
Bedroom 4 (11.15 x 12.63 ft) (3.40 x 3.85 m)
Double bedroom with en-suite shower room. Back aspect. Fitted wardrobes. Carpeted.
En-suite (4.27 x 7.55 ft) (1.30 x 2.30 m)
Tiled flooring and part walls. Shower unit with Triton T90z power shower, wc and whb with storage unit. Located in Bedroom 4.
Bedroom 5 (11.48 x 11.81 ft) (3.50 x 3.60 m)
Double room. Back aspect. Fitted wardrobes. Carpeted.
Features
- Two storey red brick facade
- 200 sq m internal space
- Dual heating system
- Quiet cul de sac location
- Mature site with greenhouse and storage sheds
Neighbourhood
Ballinruddery, Listowel, Co. Kerry, V31 NF21, Ireland
Mary Horgan

