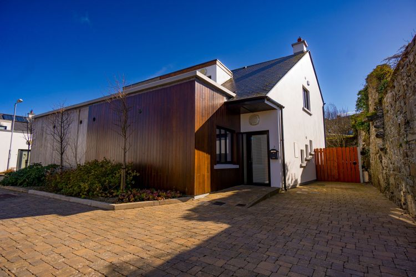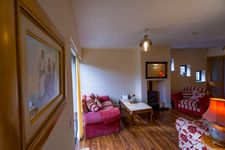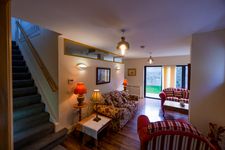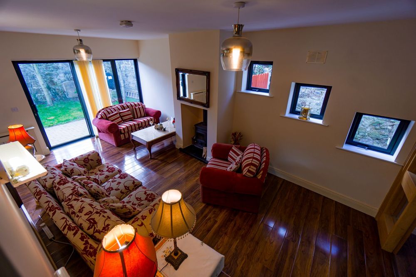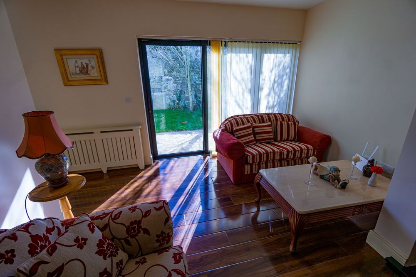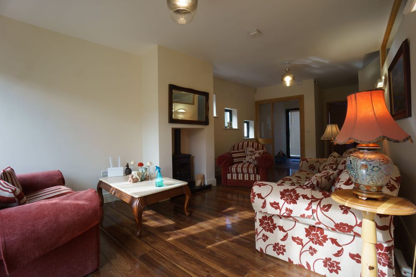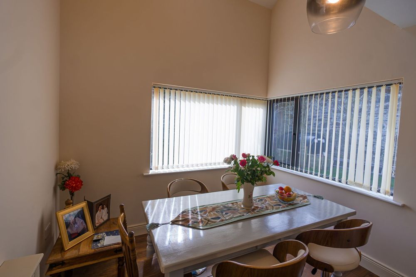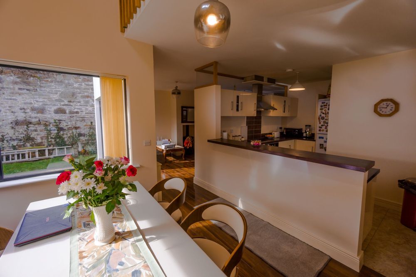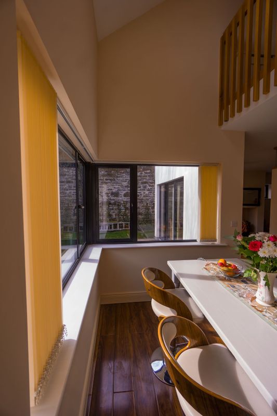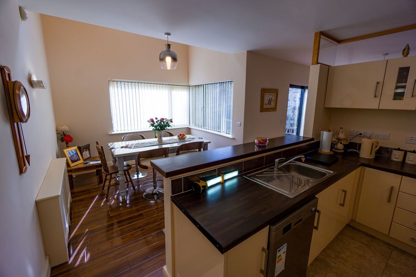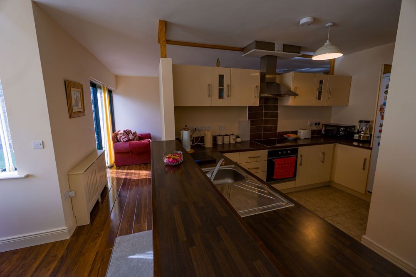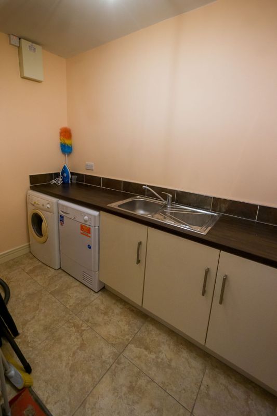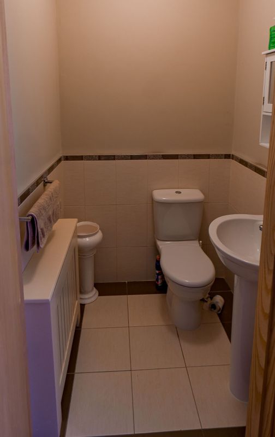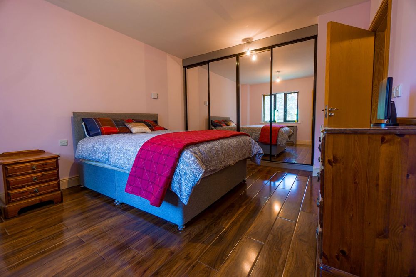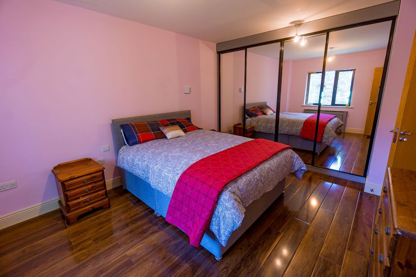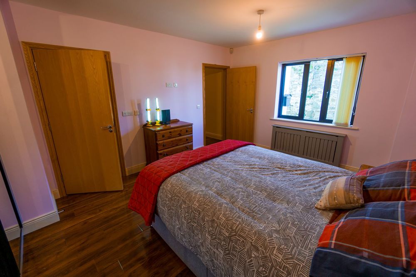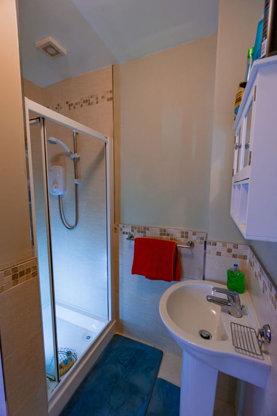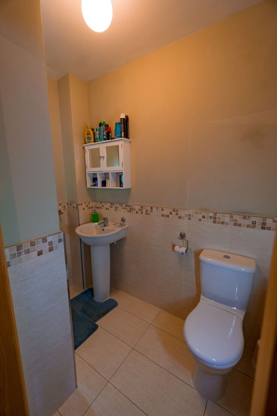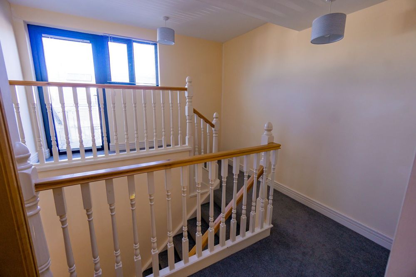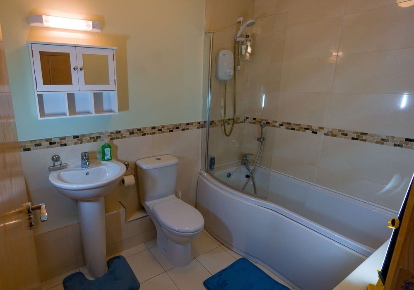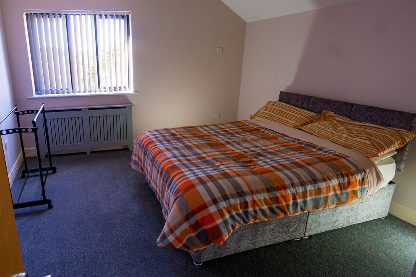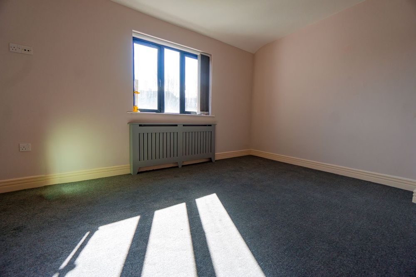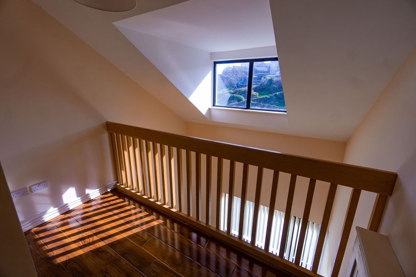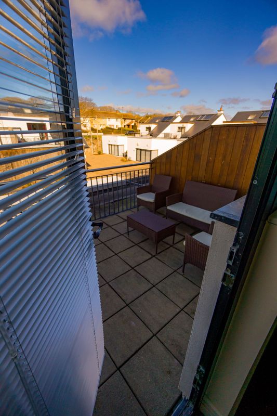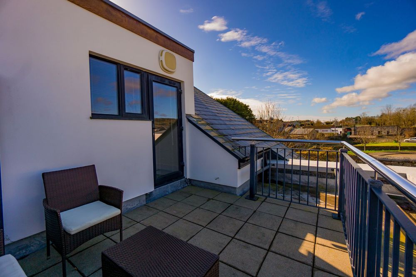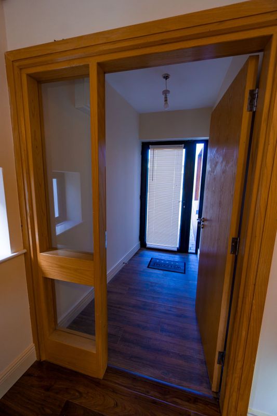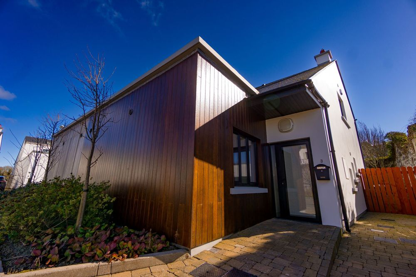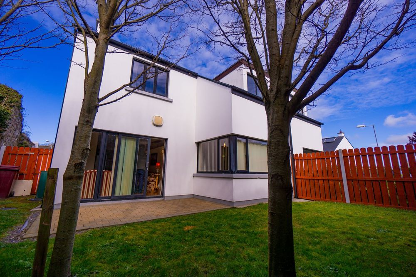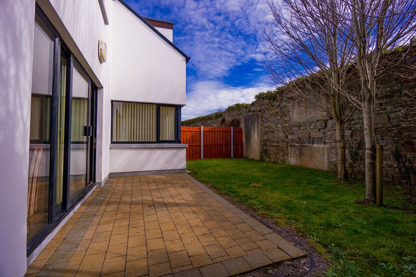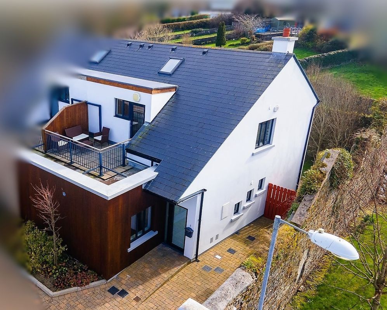3 Cuirt Na Sionna, Tarbert, Co. Kerry, V31 YC65

Details
Architect designed 3 bedroom, 3 bathroom modern residence in private, peaceful area beside the Shannon Estuary. Beautifully decorated and maintained internal space is complimented by a west facing first floor terrace, a stone wall enclosed private garden and patio area, alarm system and solar panels installed. Viewing highly recommended.
Architect designed 3 bedroom, 3 bathroom modern residence in private, peaceful area beside the Shannon Estuary. Beautifully decorated and maintained internal space is complimented by a west facing first floor terrace, a stone wall enclosed private garden and patio area, alarm system and solar panels installed. Viewing highly recommended.
We are excited to offer to the market this superb semi detached modern residence offering a level of comfort not usually available today at an affordable price. It comes with a comfortable B3 energy rating and solar heated water system, insulating the next owner against the costly energy crisis looming. The accommodation comprises an entrance porch, living area, kitchen/dining room, utility, w.c. and double en-suite bedroom on the ground floor. The first floor has a further two double bedrooms, an office space/balcony overlooking the dining area and a bathroom. There is a first floor terrace space to the front of the dwelling offering extensive views of the Tarbert landscape and the Shannon Estuary. The front exterior space is paved with ample parking . There is a side entrance to the rear of the property. This dwelling is located beside the green open space area with trees and shrubs. The estate of eight detached and semi detached residences is managed by a residents management company. All residents contribute towards the upkeep of the area which is beautifully maintained.
From Tarbert village travelling west take the right turn signed for the Killimer Car Ferry. A short distance away take a right turn in to Cuirt na Sionna at the Bridewell. No 3 is located on the right beside the green area
Accommodation
Entrance Porch (4.27 x 7.71 ft) (1.30 x 2.35 m)
Wood effect tiled flooring. Glazed entrance door.
Living Room (20.51 x 13.12 ft) (6.25 x 4.00 m)
Polished Canadian walnut flooring. Solid fuel stove. Triple sliding doors to garden. Stairs to first floor accommodation.
Kitchen/Dining Area (12.14 x 22.97 ft) (3.70 x 7.00 m)
Canadian Walnut flooring. Fitted kitchen units with integrated appliances including electric oven, ceramic hob with tiled splashback, extractor fan, dishwasher and large fridge/freezer. Breakfast counter divides the kitchen from the dining area.
Utility Room (5.81 x 9.19 ft) (1.77 x 2.80 m)
Tiled flooring. Worktop with fitted storage units and sink. Plumbed for appliances. The heating and communications controls are located here.
WC (4.43 x 4.59 ft) (1.35 x 1.40 m)
Located on the ground floor and containing a w.c., sink and covered radiator. The floor and walls are tiled.
Downstairs Bedroom (11.68 x 16.40 ft) (3.56 x 5.00 m)
This spacious double bedroom has an en-suite shower room attached. Fitted wall to ceiling sliderobes. Canadian walnut flooring. Covered radiator.
En-suite (6.56 x 7.55 ft) (2.00 x 2.30 m)
Located in the ground floor bedroom. Floor and walls tiled. Fitted with w.c., sink and quadrant shower unit. There is a Mira electric shower fitted.
Landing (11.32 x 11.65 ft) (3.45 x 3.55 m)
Leading to the bedroom accommodation and the outdoor balcony, this area is carpeted. The attic access is located here.
Bedroom 2 (10.99 x 11.81 ft) (3.35 x 3.60 m)
Double bedroom located on the first floor. Carpeted.
Bedroom 3 (10.33 x 13.78 ft) (3.15 x 4.20 m)
Double bedroom located on the first floor. Carpeted. View of the back garden.
Bathroom (5.74 x 8.37 ft) (1.75 x 2.55 m)
Located on the first floor. Floor and walls tiled. W.c., sink and bath with shower guard fitted. There is a Mira electric shower unit over the bath.
Open Plan Office (9.02 x 11.81 ft) (2.75 x 3.60 m)
This space is on the landing overlooking the dining area. Canadian walnut flooring.
Balcony (9.02 x 11.81 ft) (2.75 x 3.60 m)
There are steps on the landing leading to this outdoor space on the first floor. Facing west and overlooking the entrance to the estate and with extensive views of the Shannon Estuary. This area is enclosed by protective railing and has paved flooring.
Features
- Tegral Thrutone 2000 slates.
- Western red cedar fascia and soffit boards.
- Paved roof terrace
- Double glazed thermally broken aluminium windows
- Oil fired central heating and solid fuel stove
- Solar water heating
- Fire and security alarms.
- Legrand Telecom Module distribution system installed
- Tobermore Tegula Range paving to driveways
- BER rating B3
Neighbourhood
3 Cuirt Na Sionna, Tarbert, Co. Kerry, V31 YC65, Ireland
Mary Horgan



