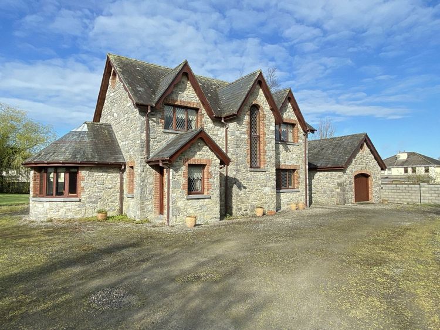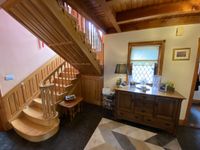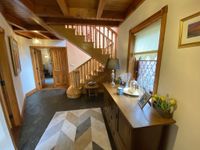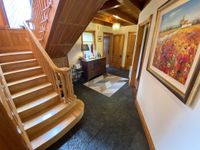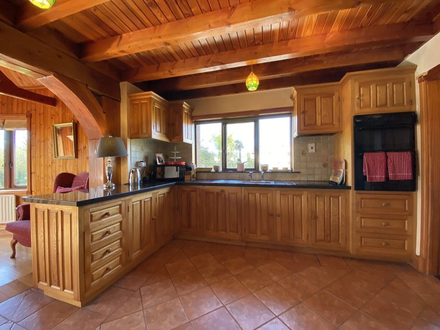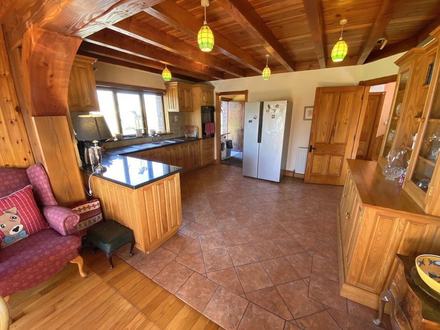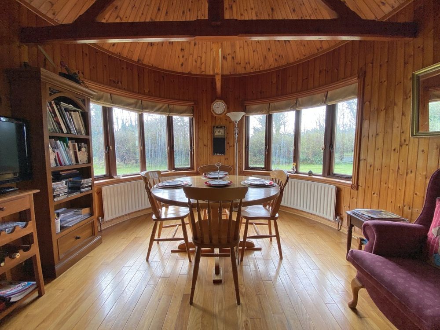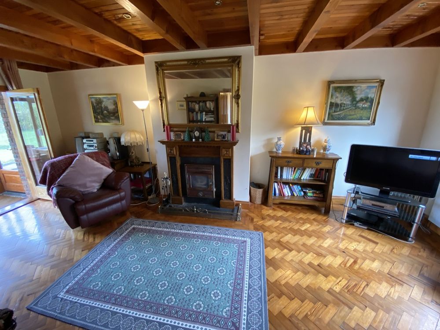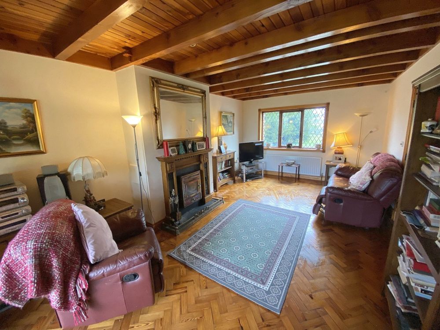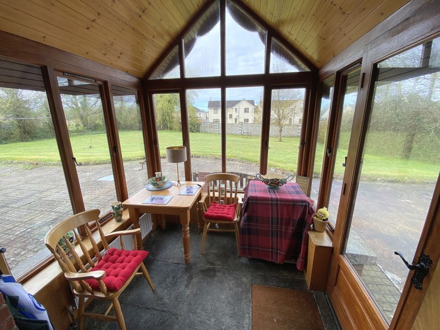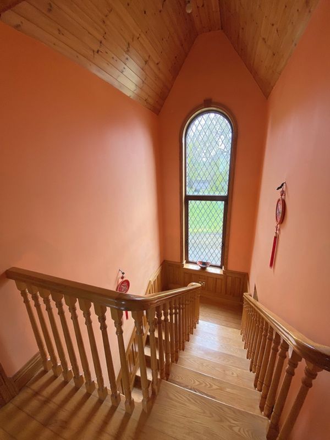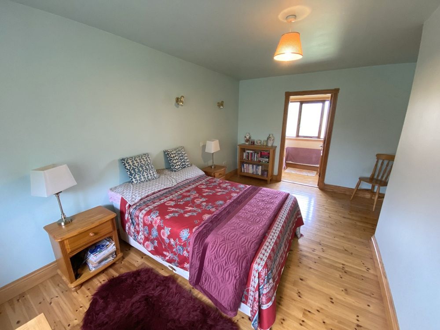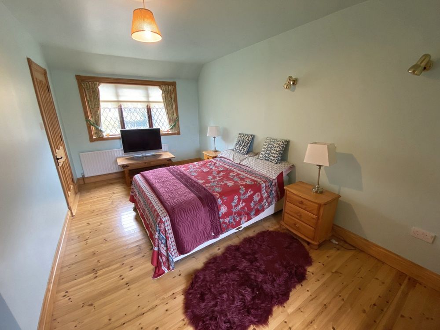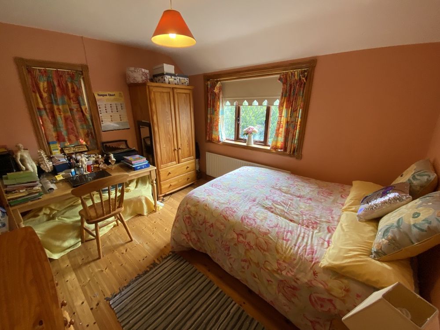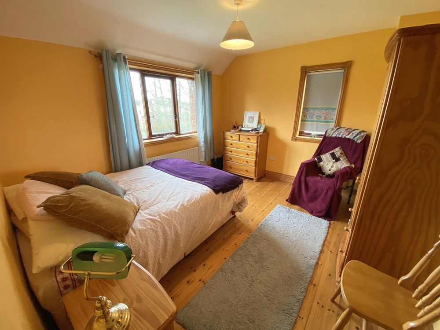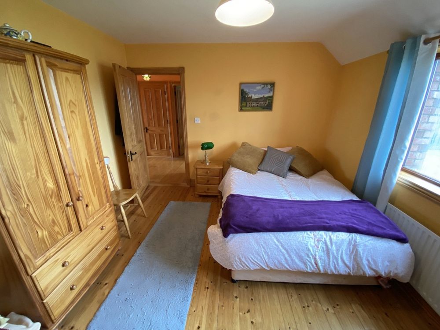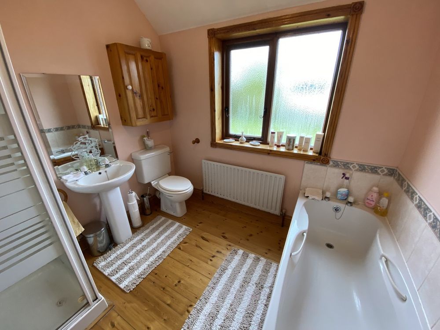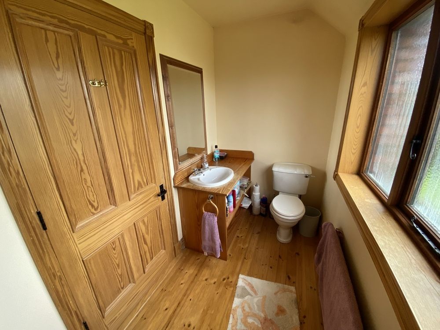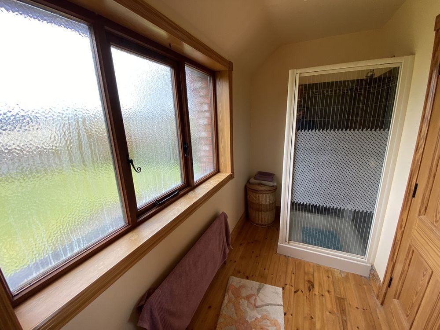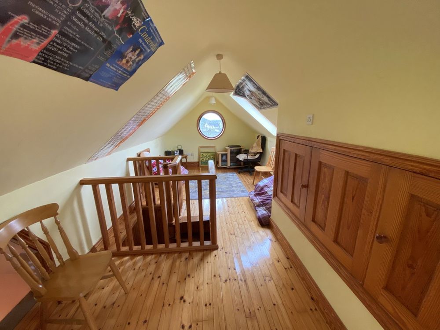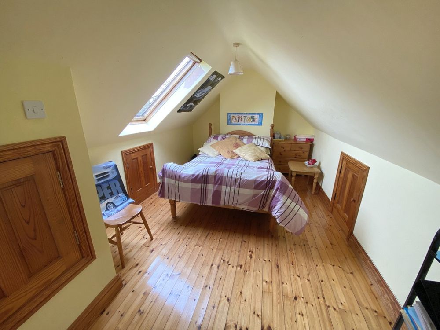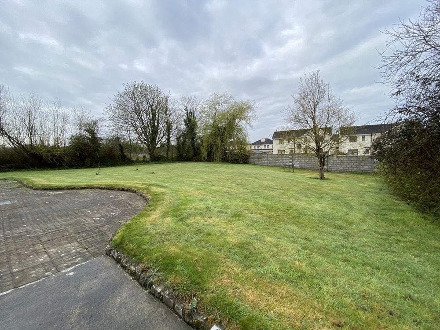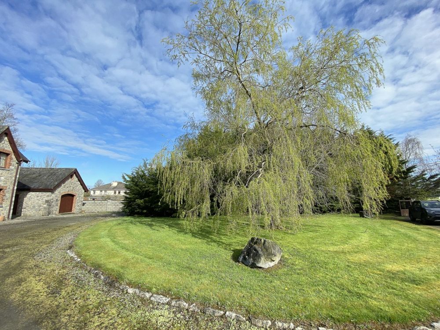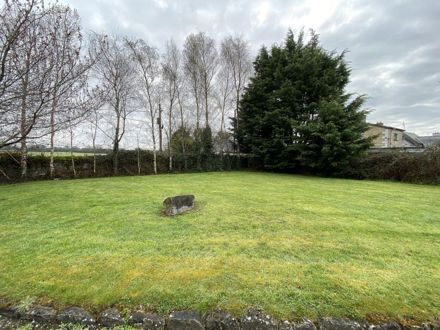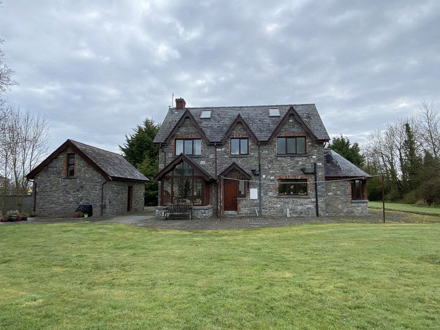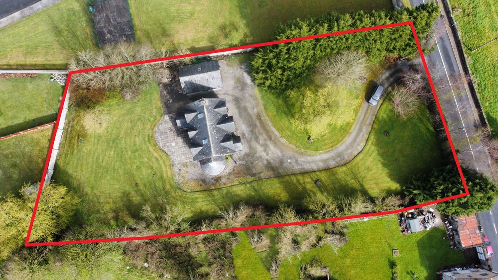Killaghy Street, Mullinahone, Co. Tipperary, E41 XD30

Floor Area
2013 Sq.ft / 187 Sq.mBed(s)
4Bathroom(s)
3BER Number
114151186Details
Stunning Four Bedroom Residence on c.0.75 Acre Site.
REA Grace are delighted to bring this magnificent house to the open market. The house and garage sit on a mature c.0.75 acre site within the village, close to all of the local amenities. The property is accessed via the stone wall and stone pier entrance and timber gates. The driveway meanders through the garden past the stunning weeping willow tree to the front of the house. This architect designed house, built in the mid 1990's is full of unique features and has a stunning stone finish to the house and garage. The entrance porch has a medieval style timber front door with studs and has a Liscannor flagstone floor. The gorgeous flagstone are within the large entrance hall which has a most exquisite timber ceiling with exposed beams. There is an impressive hand crafted staircase with ornate carvings and panelled walls as well as a large window on the turn of the stairs. The guest toilet has the flagsone floor and timber ceiling also. The spacious kitchen is fitted with hand crafted, solid timber units and granite work surface and includes integrated appliances. The beautiful exposed beam ceiling is also a feature within the kitchen. The unique dining area is accessed through a timber post and beam arch where there is a timber floor, and arched wall and a dome ceiling finished with timber panelling. The lowered beams cross above the dining area and there are two large windows within the curved wall. The utility room is located off the kitchen and is plumbed for the washing machine and dryer, contains a large hotpress and has a rear door to the patio area. Double doors from the hallway provide access to the spacious living room which has a stunning parquet floor with boarder, insert stove, timber ceiling and window to the front. There are double glazed doors providing access to the sunroom which also has a rear door, timber panels, flagstone floor and looks out upon the rear garden.
On the first floor, the capacious landing provides access to all of the bedrooms and bathroom. The master bedroom is a large double bedroom with a built-in closet and an en-suite shower room. The two other bedrooms on the first floor are also spacious double bedrooms with timber floor and ample space for double beds. The family bathroom has a bath, shower, whb and wc. A spiral staircase provides access to the second floor of the house where there is a very large double bedroom. One half of the room is a bedroom while the other half could be used as a study or office. This room has a timber floor, two skylights and a large oculus window.
To the side of the house is a large garage with front vehicular doors and a side door. This is a big garage with stairs to a bright first floor which could easily be converted to a large home office.
This is a beautiful house with mature gardens, spacious house and wonderful features throughout. The house is within walking distance of the local school, shops, church pubs etc.. and is within a short drive from Kilkenny, Callan, Clonmel and Thurles.
Situated in the centre of the village. Take the Ballingarry road and just before the entrance to Cois na hAbainn, the entrance is on the left hand side.
Accommodation
Entrance Porch (4.92 x 4.92 ft) (1.50 x 1.50 m)
Entrance through medieval style solid timber door with studs. Liscannor flagstone floor.
Entrance Hall (8.86 x 16.40 ft) (2.70 x 5.00 m)
Beautiful timber ceiling with exposed beams and a Liscannor flagstone floor. The ornate timber stairs has beautiful side panels with a detailed finish.
Guest WC (6.56 x 2.82 ft) (2.00 x 0.86 m)
WC, whb and flagstone floor.
Kitchen (11.81 x 14.76 ft) (3.60 x 4.50 m)
Beautifully crafted solid timber kitchen units with granite worksurface. Integrated Zanuzzi dishwasher, AEG integrated hob and Whirlpool double oven.Tiled floor and exposed beams to the ceiling. There is a matching sideboard with three drawers and two glass cabinets. The kitchen opens to the dining area.
Dining Area (10.17 x 11.81 ft) (3.10 x 3.60 m)
Accessed from the kitchen through the post and beam archway with a unique room with an arched wall which creates a semi-circle shaped room. There is a lowered cross beam and a dome ceiling with a timber finish. Tiled floor and two large windows.
Living Room (11.81 x 21.65 ft) (3.60 x 6.60 m)
Beautiful parquet floor with boarder. Exposed beam ceiling and window to the front of the house. There is a beautiful fireplace with timber mantle, inserts with harvest images and a Stanley insert stove. Double doors open to the sunroom.
Sun Room (7.71 x 10.99 ft) (2.35 x 3.35 m)
Beautiful room which looks out to the rear garden. Liscannor flagstone floor, door to the rear and high timber ceiling. Allows the light to flood into the living room.
Landing (7.22 x 5.91 ft) (2.20 x 1.80 m)
Solid timber floor. Large window on the turn of the stairs.
Master Bedroom (10.83 x 16.73 ft) (3.30 x 5.10 m)
Large double bedroom with timber floor. Walk-in closet
En-suite (4.72 x 10.83 ft) (1.44 x 3.30 m)
Large en-suite with shower, wc and wash hand basin with a timber unit.
Bedroom 2 (10.83 x 11.98 ft) (3.30 x 3.65 m)
Large double bedroom with timber floor.
Bedroom 3 (10.17 x 11.98 ft) (3.10 x 3.65 m)
Large double bedroom with timber floor.
Bathroom (8.20 x 7.55 ft) (2.50 x 2.30 m)
Timber floor, bath, shower, whb and wc.
Bedroom 4 (9.84 x 30.18 ft) (3.00 x 9.20 m)
Accessed via a spiral staircase to a large bedroom on the second floor. One half of the room is used as a bedroom while the other area within the room is an ideal space for an office, playroom study etc.. There are two large velux windows facing the rear and a large oculus window to the side. Timber floor and extra storage within the eves.
Features
- Mains services.
- Large garage with first floor office space.
- c.0.75 acre site.
- Mature gardens.
- Liscannor flagstones within hall and sunroom.
- Ornate timberwork throughout.
- Private gardens.
- Unique design with many features.
- Close to all amenities.
- Large garage with first floor and power.
Neighbourhood
Killaghy Street, Mullinahone, Co. Tipperary, E41 XD30, Ireland
Robbie Grace



