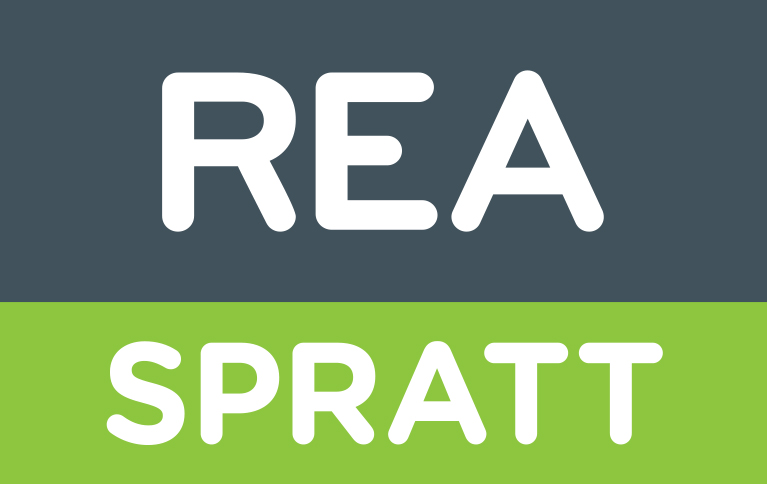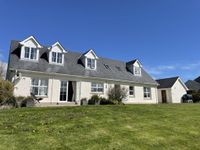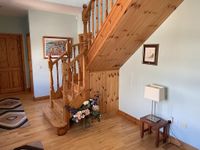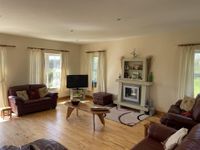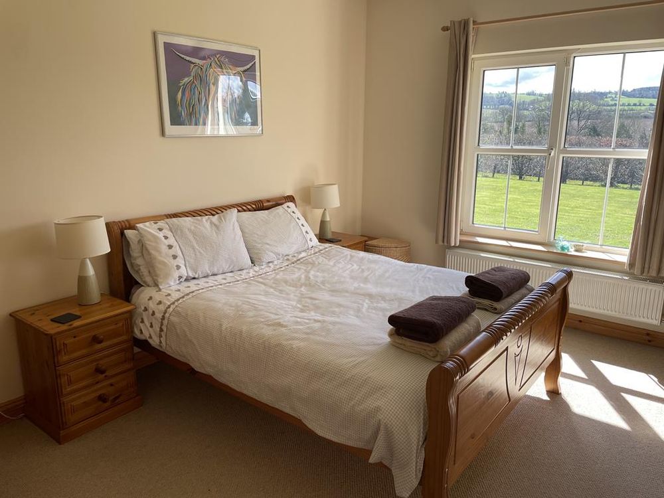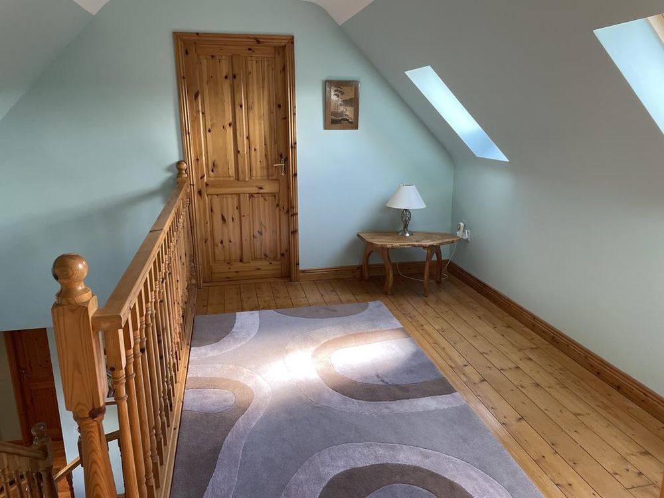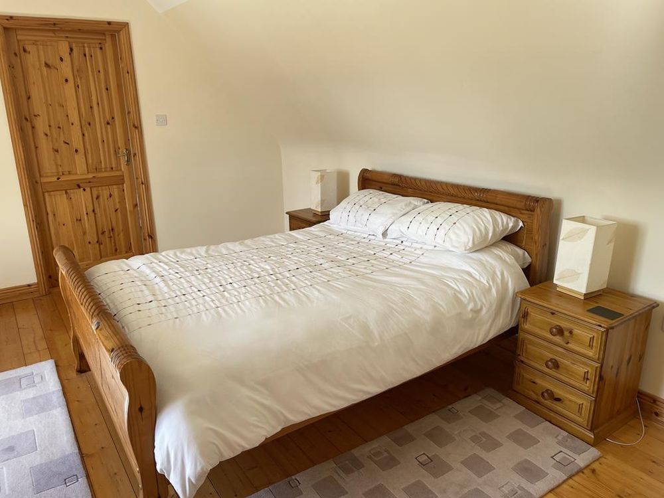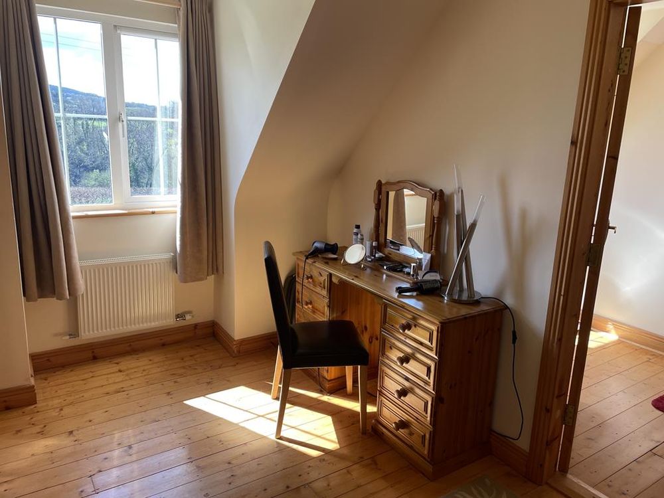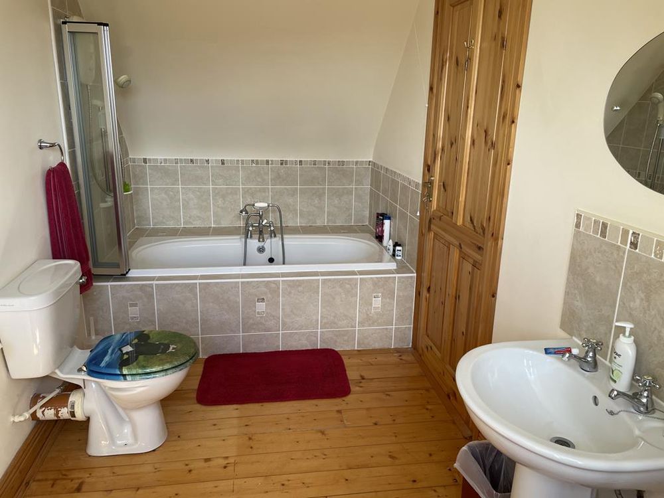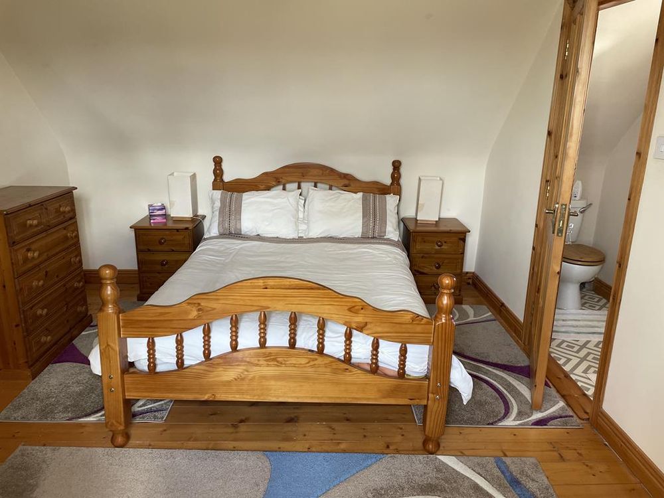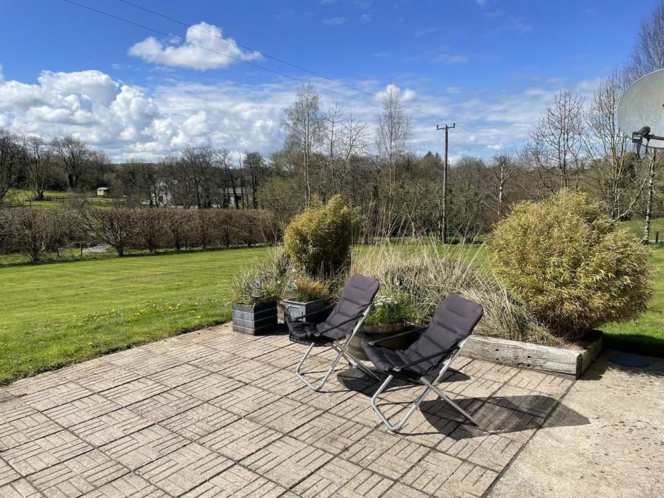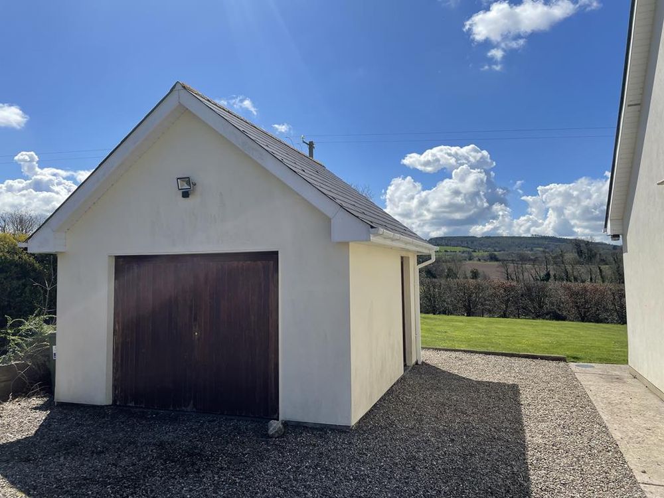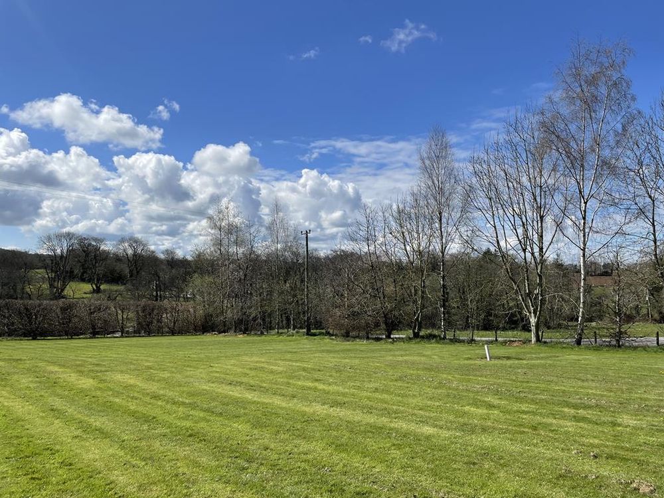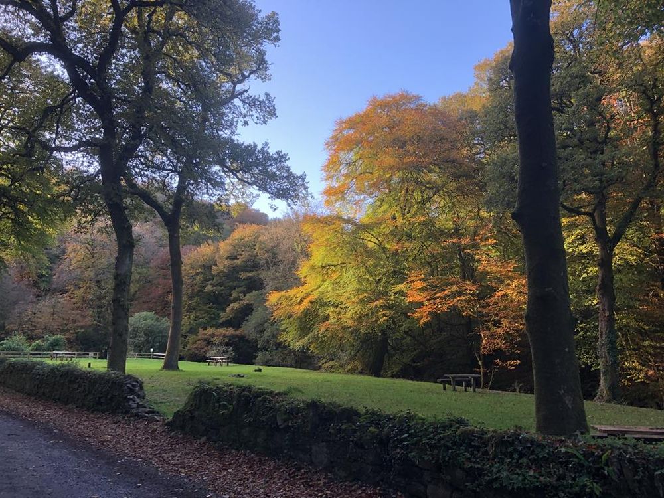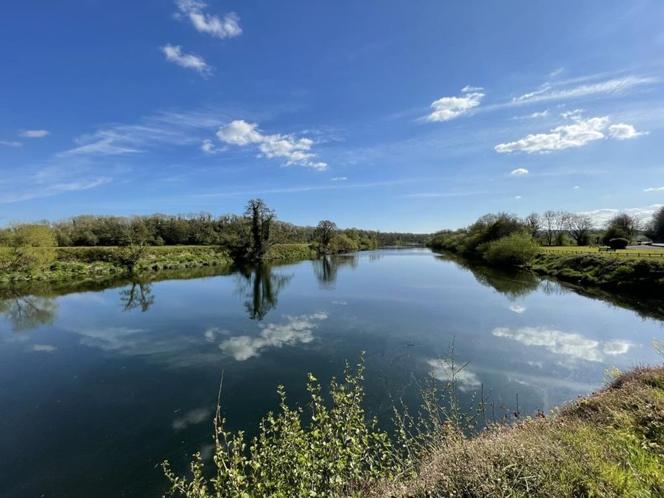Glencairn, Lismore, Co. Waterford, P51 R5D6

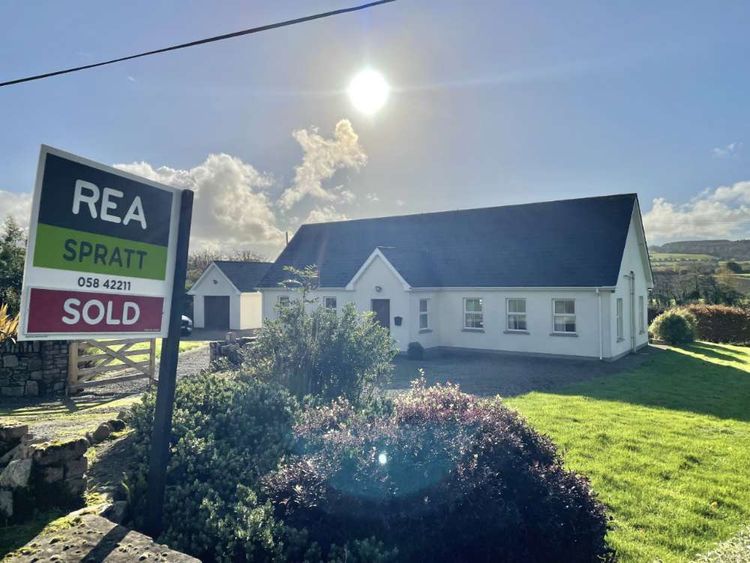
Floor Area
2077 Sq.ft / 193 Sq.mBed(s)
4Bathroom(s)
3BER Number
11480671Energy PI
149.49Details
4 Bedroom dormer for sale.
REA Spratt offer for sale this beautifully presented 4 bedroom home with detached Garage enjoying a fabulous location within a short spin of the Heritage Town of Lismore. This well maintained home is presented in absolute pristine condition throughout and has a wonderful sense of warmth and style, offering a purchaser an opportunity of acquiring a genuine turnkey family home. The beautifully landscaped gardens are a haven of peace, tranquility and privacy with the south facing patio offering an ideal entertainment space for family gatherings or just to retreat to after a busy day. The bright spacious accommodation extending to 189 sq.m. comprises, Ground Floor: Entrance Porch, Hallway, Lounge, Kitchen/Breakfast area, Utility, 2 Bedrooms Shower Room First floor Spacious Landing, 2 Ensuite Bedrooms (Master having dressing room off). External: Garage. REA Spratt highly recommend viewing of this home.
P51R5D6
Accommodation
Entrance Porch (7.19 x 7.55 ft) (2.19 x 2.30 m)
Tiled floor, window, alarm panel
Entrance Hall (8.37 x 30.51 ft) (2.55 x 9.30 m)
Bright spacious hallway, laminate flooring, stairs to first floor.
Lounge (20.80 x 20.57 ft) (6.34 x 6.27 m)
Feature fireplace with electric insert, laminated wood flooring, spotlights, French doors to South facing patio, dual aspect.
Kitchen / Breakfast Area (7.61 x 14.86 ft) (2.32 x 4.53 m)
Floor and eye level units, sink unit incorporates insinkerator, integrated fridge, freestanding dishwasher, built in double oven, Whirlpool hob, Belling extractor, Tiled floor and splashback. door to rear garden.
Utility Room (6.50 x 11.06 ft) (1.98 x 3.37 m)
Tiled floor, plumbed for washing machine, dryer, Firebird boiler, door to rear garden.
Bedroom 1 (10.73 x 13.81 ft) (3.27 x 4.21 m)
Carpet, rear aspect
Bedroom 2 (9.32 x 11.42 ft) (2.84 x 3.48 m)
Carpet, rear aspect
Bathroom (6.46 x 6.79 ft) (1.97 x 2.07 m)
Tiled shower and shower surround, Mixer shower unit.
Landing (8.01 x 12.93 ft) (2.44 x 3.94 m)
Bright spacious landing, 2 velux windows.
Bedroom 3 (10.99 x 14.30 ft) (3.35 x 4.36 m)
Pine floring, hotpress off, Ensuite off.
En-suite (2.79 x 9.19 ft) (0.85 x 2.80 m)
Tiled shower surround, Mira electric shower, window provides for natual ventillation.
Master Bedroom (13.98 x 14.24 ft) (4.26 x 4.34 m)
(Measurement includes hotpress)
Pine flooring, rear aspect, walk in wardrobe and ensuite off.
Dressing Room (8.73 x 14.90 ft) (2.66 x 4.54 m)
Pine flooring.
En-suite (6.40 x 14.93 ft) (1.95 x 4.55 m)
Tiled bath surround with trifold side screen, Mira electric shower, window providing for natural ventilation.
Features
- Electricity
- Water Common
- Heating
- Telephone
- Alarm
- Broadband
- Septic Tank
- *Lismore Town centre is a mere 3.3km and offers all the amenities and services
- required Glencairn location is steeped in History having on the immediate doorstep *Glencairn Abbey, home of the Cistercian Sisters which is a hive of activity in recent times.
- *Dungarvan Town and the Coast are only a short spin away.
- * This home is also within a one hours drive of Cork City and International Airport.
Neighbourhood
Glencairn, Lismore, Co. Waterford, P51 R5D6, Ireland
Donal O'Brien
