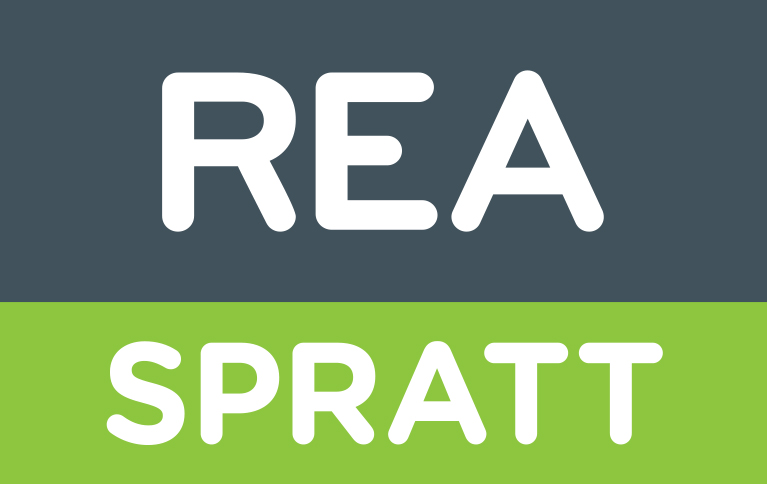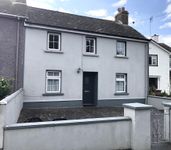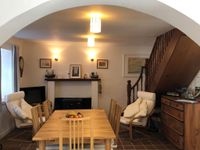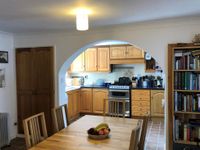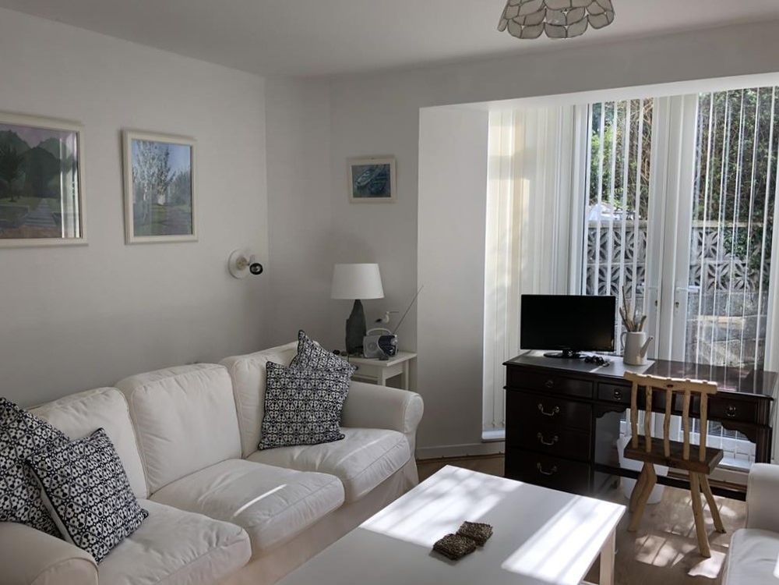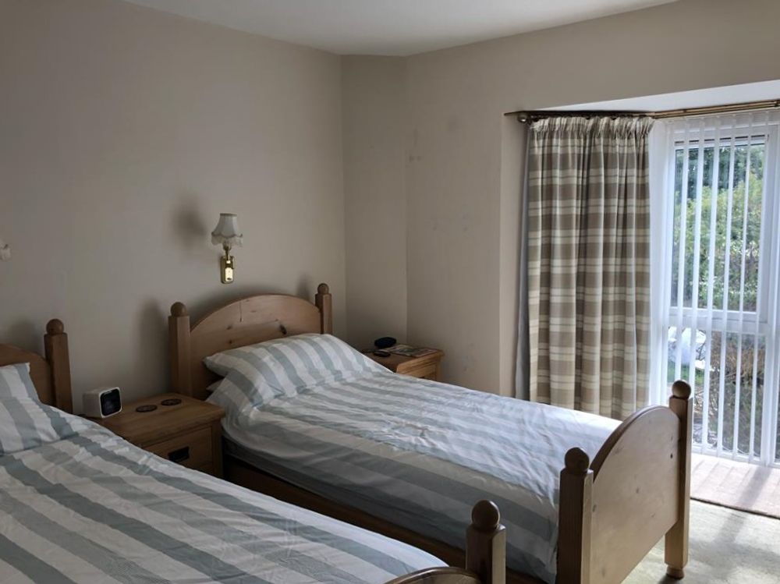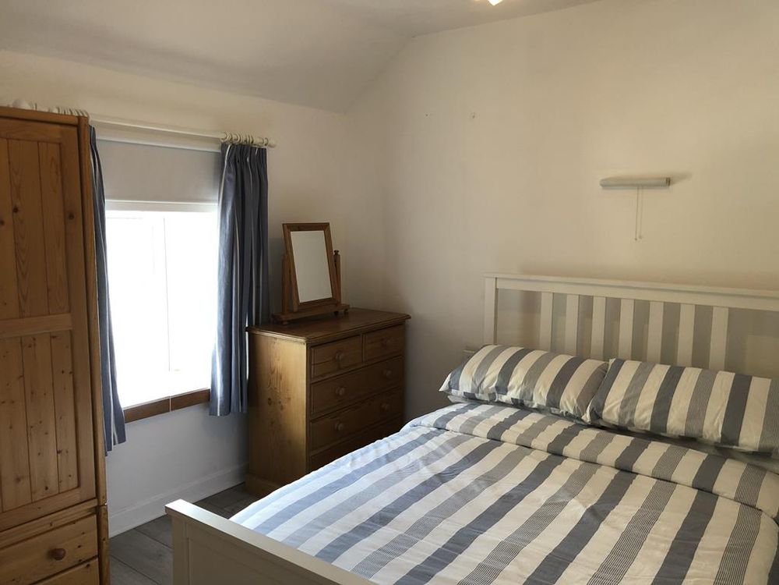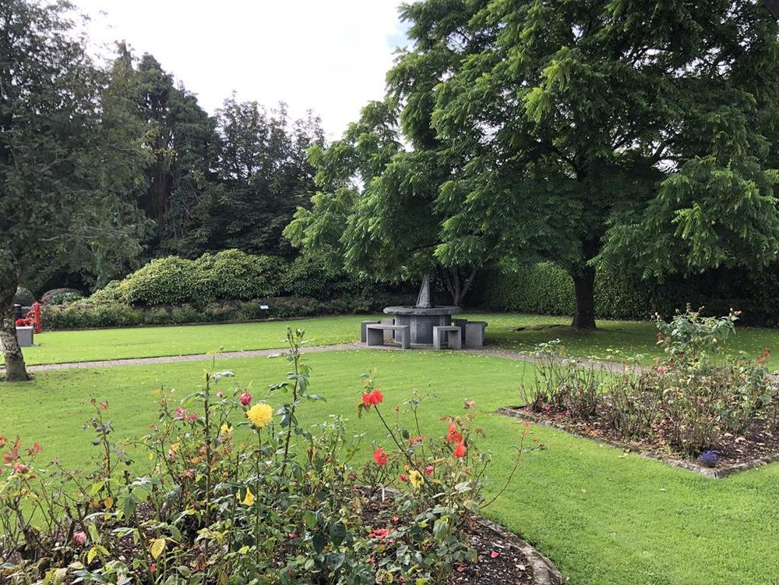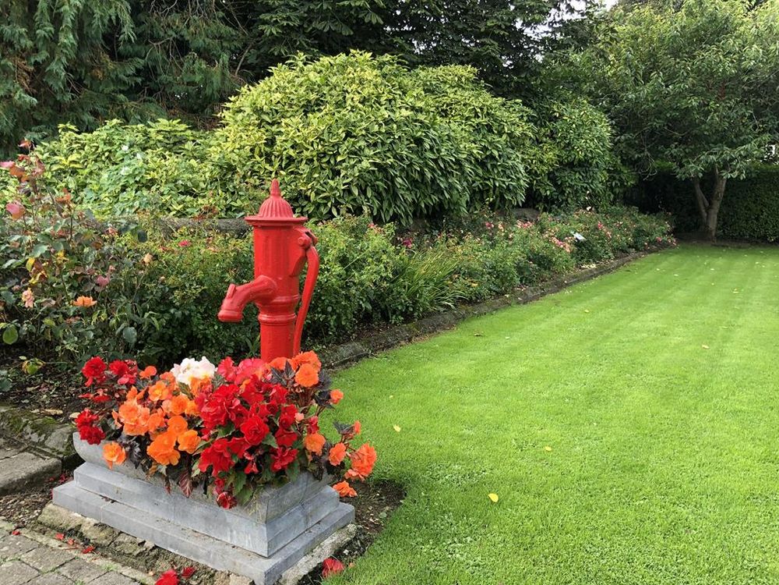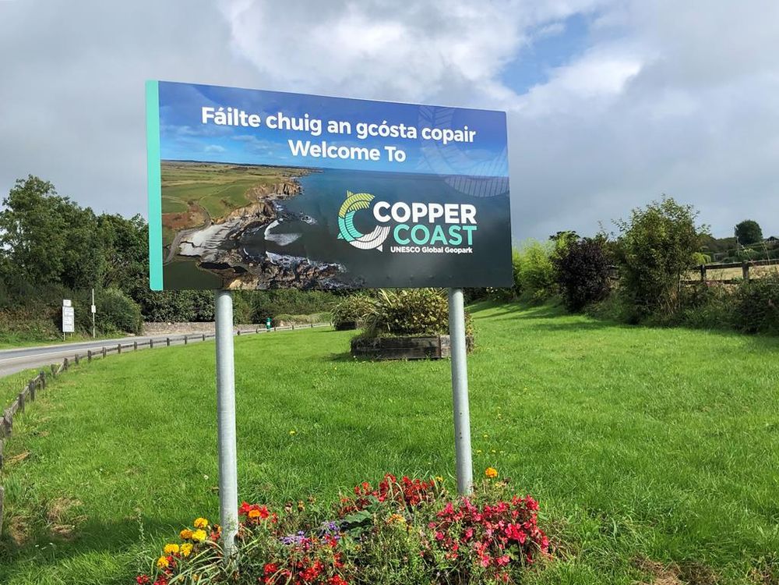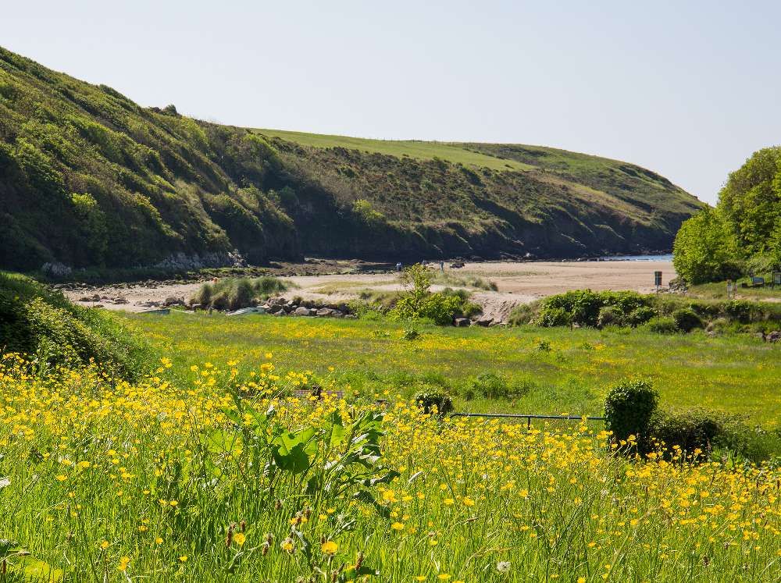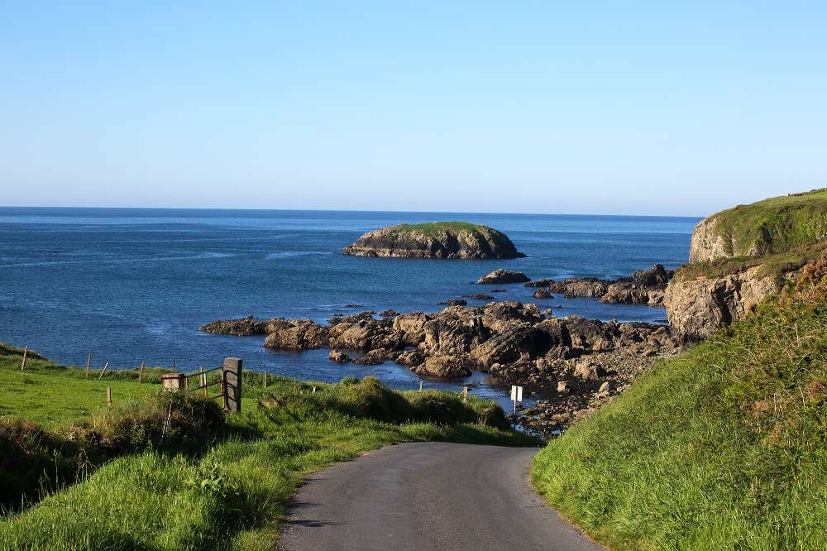High Street, Stradbally, Co. Waterford, X42 XY93

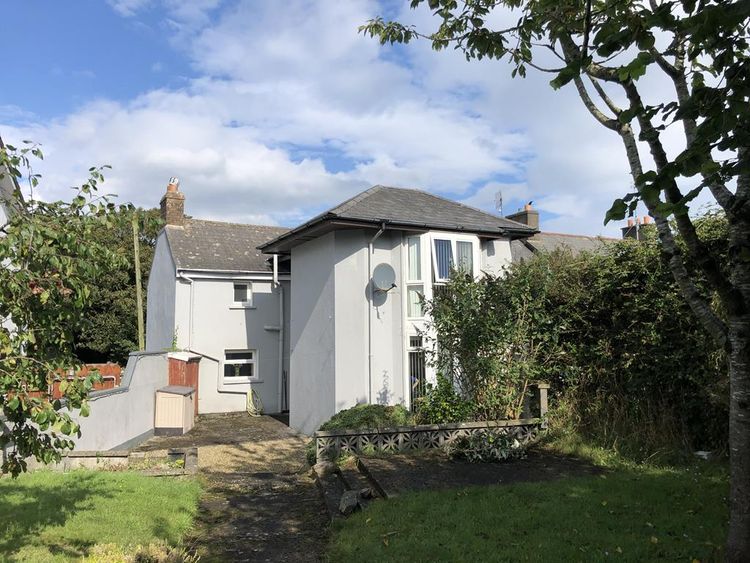
Floor Area
1184 Sq.ft / 110 Sq.mBed(s)
3Bathroom(s)
2BER Number
114366511Energy PI
361.8Details
Deceptive 3 Bedroom Terrace home
REA Spratt offer for sale this deceptive extended 3 bedroom terrace home enjoying a fabulous location within the Village of Stradbally, having all amenities within easy reach to include both Ballyvooney & Stradbally Coves and on the doorstep of the Waterford Greenway. This comfortable home which is presented in pristine condition throughout offers a prospective purchaser an opportunity of acquiring a turnkey home. The property has the benefit of enclosed front yard and landscaped rear garden incorporating a generous patio area. The accommodation extending to 110 sq.m comprises, Open plan Living/Kitchen/Dining room, Rear Hallway, off Utility, Guest WC, Livingroom, First Floor Landing: Built in storage units, 3 Bedrooms, Bathroom, Shower Room. External 2 Garden Sheds. The property is within 14 km of Dungarvan Town and easy commuting distance of Waterford City. REA Spratt highly recommend viewing of this beautiful home.
Located in Stradbally Village
Accommodation
Kitchen/Dining/Living Area (13.48 x 22.74 ft) (4.11 x 6.93 m)
Living/Dining Area:
Tiled floor, Blacksmith solid fuel stove with backboiler, Wooden mantle, wall lights, TV point, stairs to first floor, archway to Kitchen area.
Kitchen:
Floor & eye level units, Extractor, plumbed for dishwasher, Tiled floor & splashback.
Back Hall (4.20 x 9.22 ft) (1.28 x 2.81 m)
Tiled floor, Livingroom, Guest WC & Utility off, French doors to patio area.
Living Room (10.86 x 13.39 ft) (3.31 x 4.08 m)
(Measurement excludes bay)
Bright room having French doors leading on to patio, extensive range of built in units, wall lights, Laminate floor, TV point.
Guest WC (3.05 x 6.96 ft) (0.93 x 2.12 m)
WCWHB, Tiled floor & splashback
Utility Room (4.10 x 6.92 ft) (1.25 x 2.11 m)
Floor & Eye level units sink unit, plumbed for washing machine, shelving.
Landing
Bright landing having large window overlooking patio, Built in storage units.
Bathroom 1 (10.86 x 13.06 ft) (3.31 x 3.98 m)
(Measurement excludes Bay window)
Extensive range of built in units, carpet rear aspect.
Bathroom (5.51 x 7.84 ft) (1.68 x 2.39 m)
Velux window, laminate floor, electric fan eater, Triton T90xr shower over bath, Tiled surround & splashback.
Bedroom 3 (7.87 x 9.78 ft) (2.40 x 2.98 m)
Built in wardrobes, laminate flooring
Bedroom 2 (9.68 x 10.99 ft) (2.95 x 3.35 m)
Built in storage, laminate flooring
Shower Room (3.74 x 9.78 ft) (1.14 x 2.98 m)
Mira Elite qt, shower, Tile enclosure, Electric fan heater, vanity unit, mirrored wall unit.
Features
- Electricity
- Sewerage
- Water Common
- Heating
- Broadband
- Presented in pristine condition
- PVC Windows & Doors
- Turnkey property
- Generous extension
- Solid fuel stove with back boiler
- Beautiful rear garden having pear, plum and hazelnut fruit trees.
Neighbourhood
High Street, Stradbally, Co. Waterford, X42 XY93, Ireland
Dolores Caples
