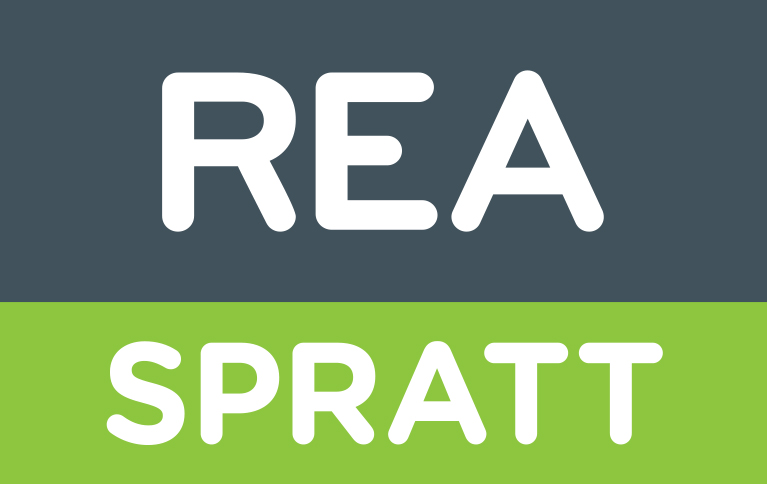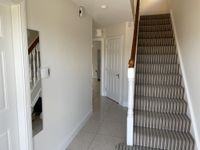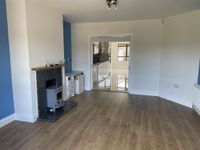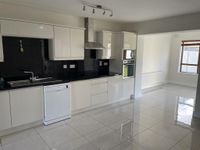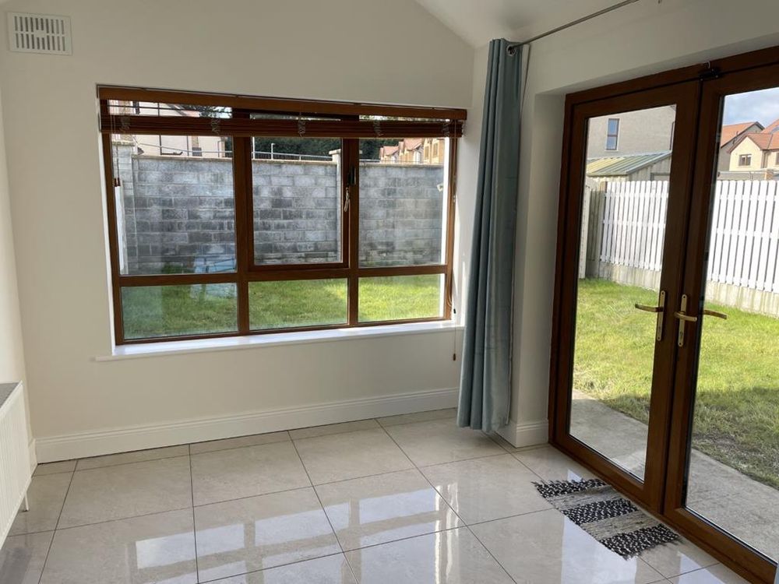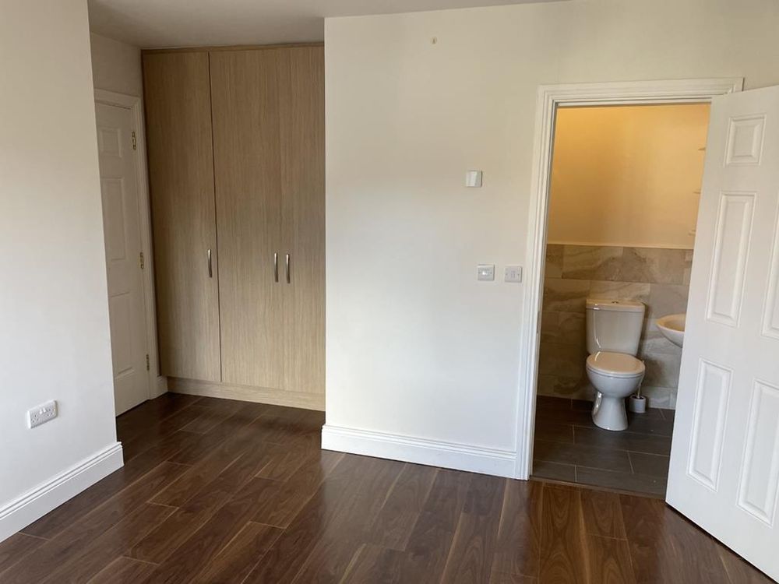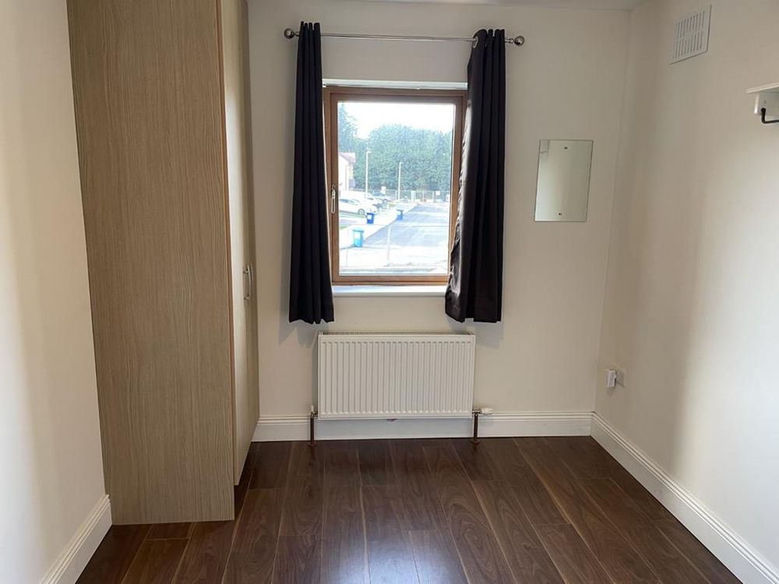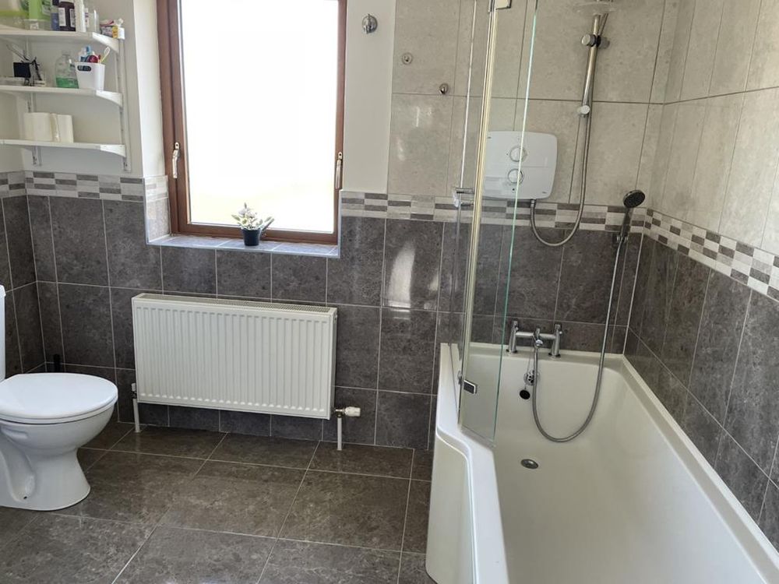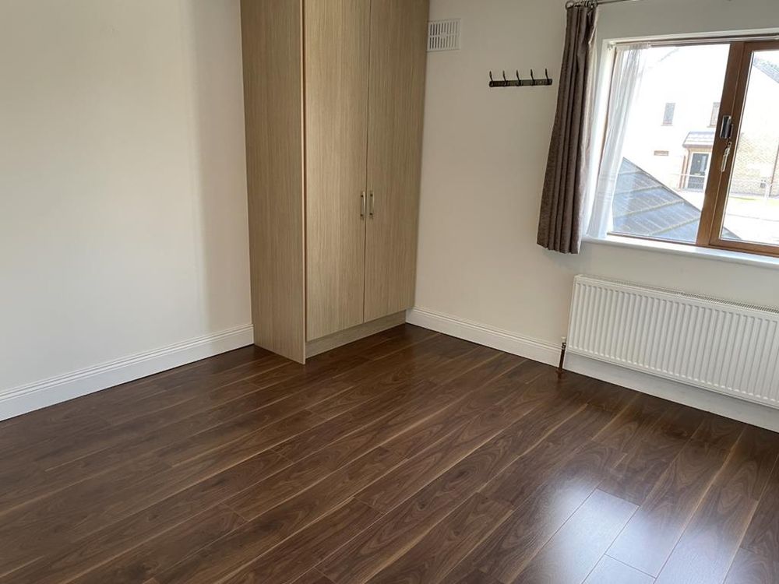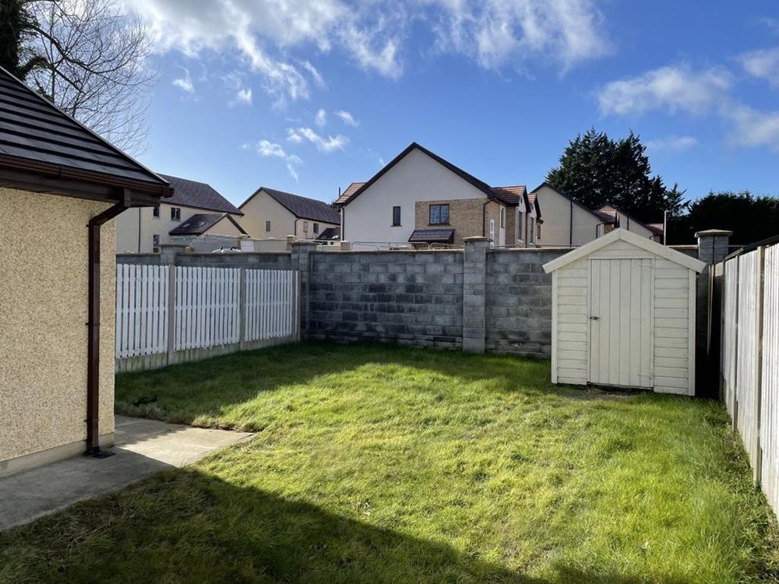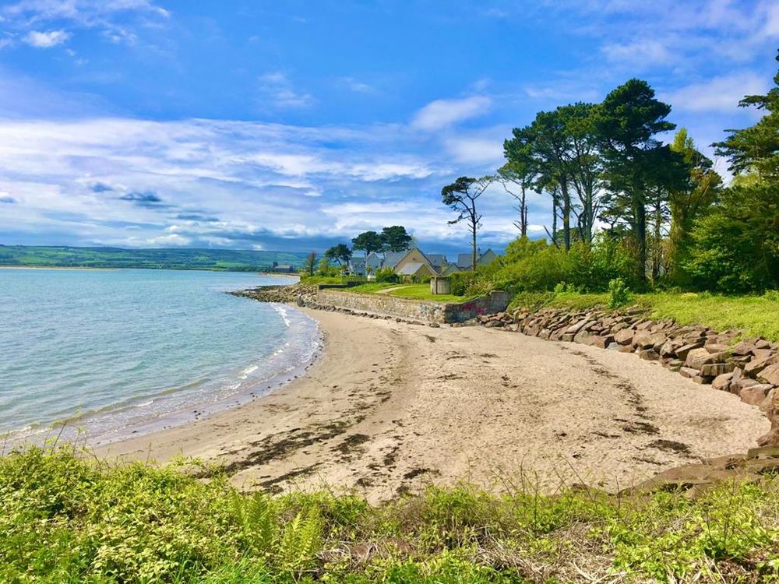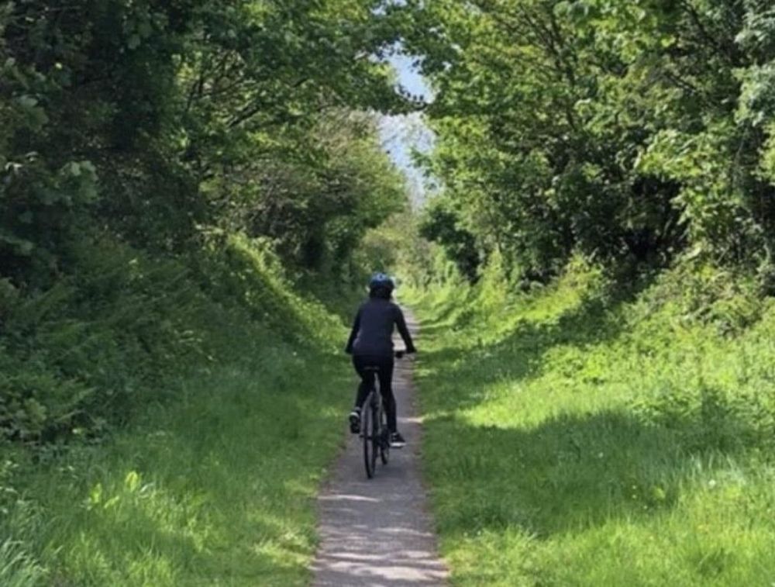115 Monksfield, Abbeyside, Dungarvan, Co. Waterford, X35 PD61

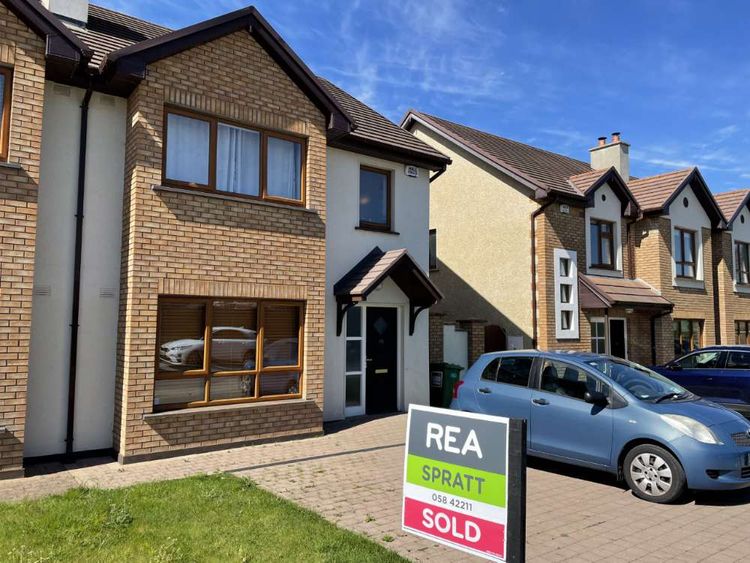
Floor Area
1270 Sq.ft / 117.99 Sq.mBed(s)
3Bathroom(s)
3BER Number
109240465Energy PI
57.83Details
3 Bedroom Semi-detached home
REA Spratt offer for sale this spacious three bedroomed family home located in the now established Monksfield residential development in the heart of Abbeyside, with numerous amenities on the immediate doorstep. If one is looking for a turnkey beautifully presented home this is it, and the property is available for immediate occupancy NOW! The property enjoys a fabulous location being within a short walk of Dungarvan Town Centre and all amenities to include fabulous restaurants, café's, bars, shops etc. Schools, numerous sporting facilities, beaches, Golfing sailing are all within easy reach. The bright spacious accommodation, extending to 118 sq.m. comprises: Entrance Hallway, Washroom off, Livingroom, Kitchen/Diner, Utility, Sunroom, First Floor: 3 Bedrooms (Master ensuite) Bathroom. REA Spratt highly recommend viewing of this beautiful home.
X35PD61
Accommodation
Entrance Hall (6.50 x 14.14 ft) (1.98 x 4.31 m)
Bright spacious hallway, porcelain tiles, Alarm panel, Shower Room off.
Wet Room (5.81 x 6.36 ft) (1.77 x 1.94 m)
Fully tiled, Power Shower, extractor, window.
Sitting Room (12.89 x 16.01 ft) (3.93 x 4.88 m)
(Measurement includes Bay)
Feature marble fireplace with wooden mantle, marble hearth, Freestanding Stanley woodburning stove, double doors to Kitchen/Diner.
Kitchen/Dining Area (12.86 x 13.58 ft) (3.92 x 4.14 m)
Floor & Eye level units, built in Hotpoint oven, Bosch electric hob, Extractor, Dishwasher, Tiled floor & Splashback, Sunroom & Utility off.
Utility Room (5.31 x 6.46 ft) (1.62 x 1.97 m)
Tiled floor, plumbed for washing machine & dryer, generous airing cupboard off.
Sunroom (9.68 x 10.63 ft) (2.95 x 3.24 m)
Tiled floor, French doors to garden.
Landing
Timber flooring, access to attic.
Bedroom 1 (10.86 x 13.48 ft) (3.31 x 4.11 m)
Built in wardrobes, Ensuite off, timber flooring.
En-suite (4.13 x 7.05 ft) (1.26 x 2.15 m)
Tiled floor and partial tile to walls, fully tiled shower enclosure, Mira Vision Thermostatic shower.
Bedroom 2 (10.53 x 14.93 ft) (3.21 x 4.55 m)
Built in wardrobes, Timber flooring.
Bedroom 3 (8.56 x 9.68 ft) (2.61 x 2.95 m)
Built in wardrobes, Timber flooring.
Bathroom (8.50 x 8.76 ft) (2.59 x 2.67 m)
Tiled flor and partial tiling to walls, Triton T90r shower over bath, side screen, extractor, window,.
Features
- Electricity
- Parking
- Sewerage
- Water Common
- Heating
- Telephone
- Broadband
- -Attic fully floored & plumbed for heating system for future expansion potential subject to Planning
- -Alarmed
- -Ground Floor wetroom
- -Enamel coated Oisin Stanley stove
- -Plumbing point for American Style Refrigerator
- -Air to Water Heating providing for A3 Energy Rating
- -Property enjoys the benefit of a south west facing rear garden enjoying privacy
- -Waterford Greenway located only 350m from the front door of the property.
- -Primary, Secondary Schools & Creché all within walking distance.
- -Bustling town of Dungarvan town centre, offering numerous bars, restaurants, choice of retail within strolling distance of property.
- -Beaches and numerous sporting facilities within easy reach
Neighbourhood
115 Monksfield, Abbeyside, Dungarvan, Co. Waterford, X35 PD61, Ireland
Dolores Caples
