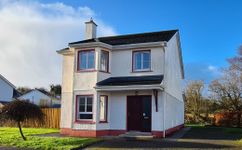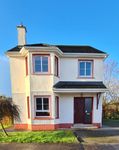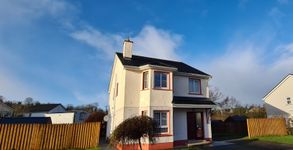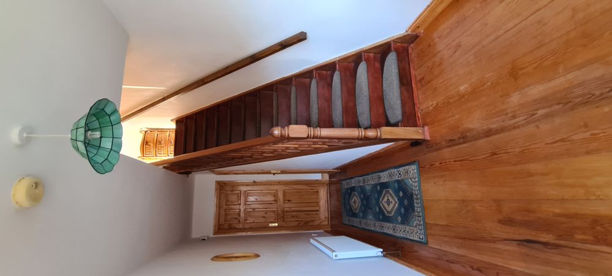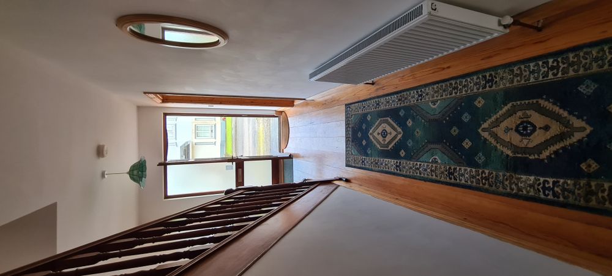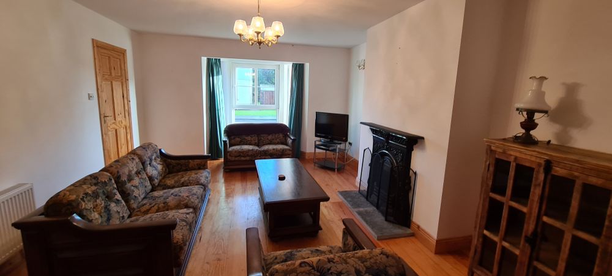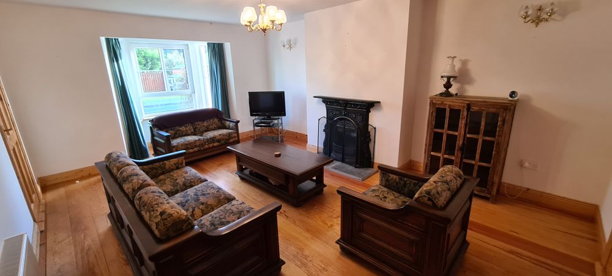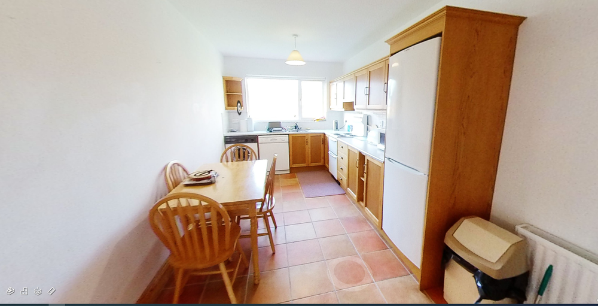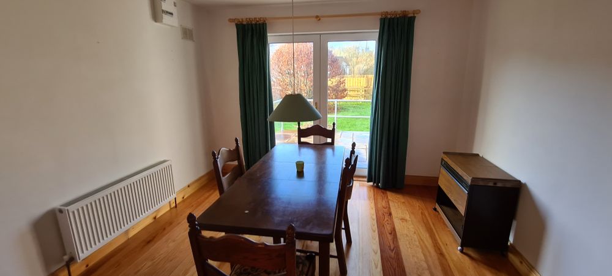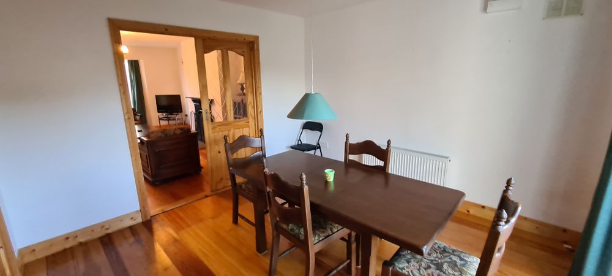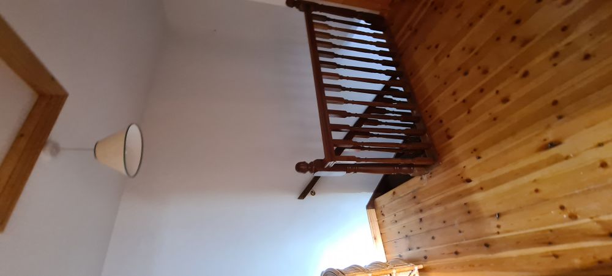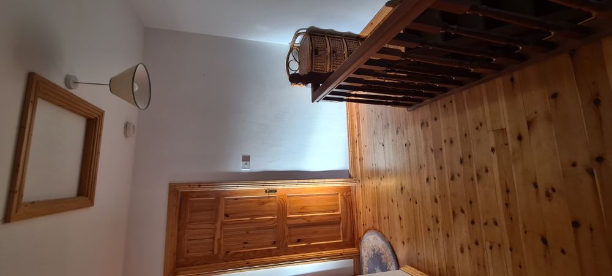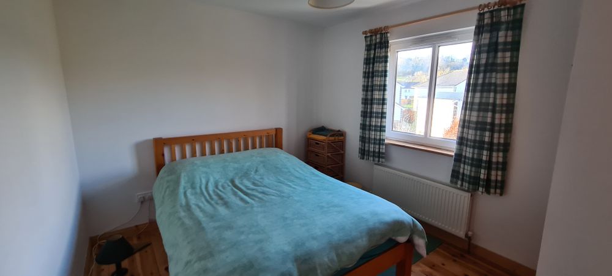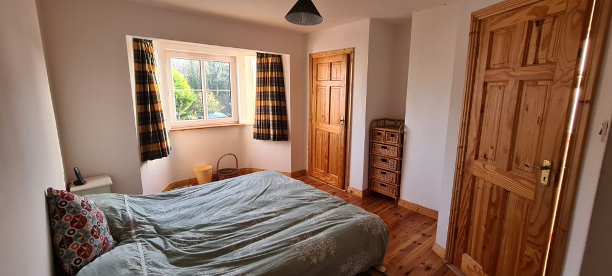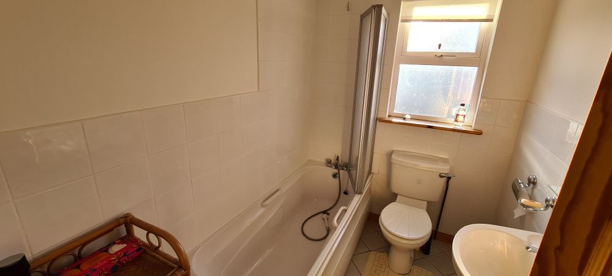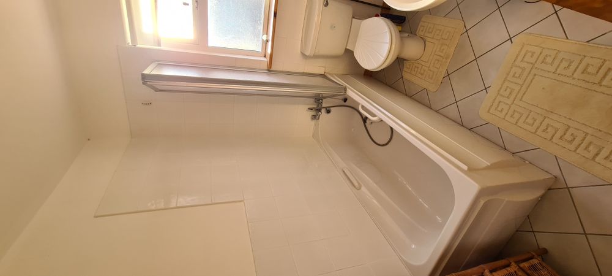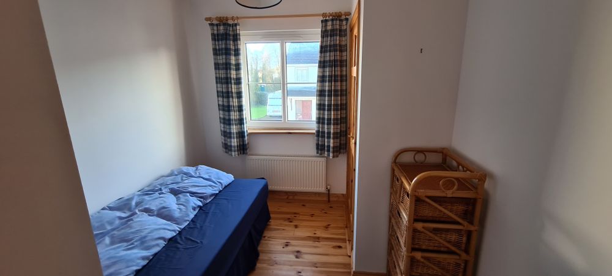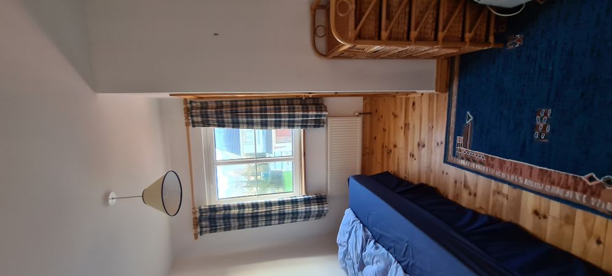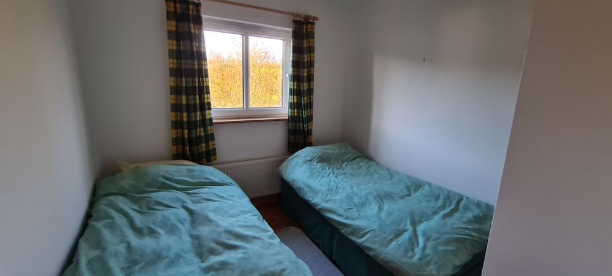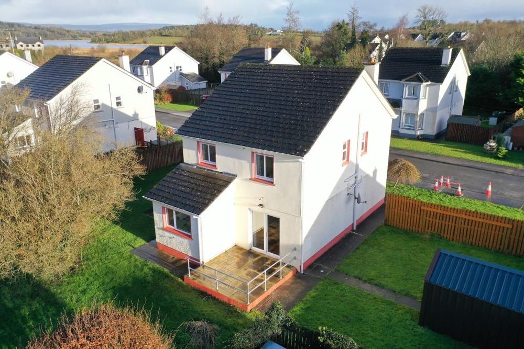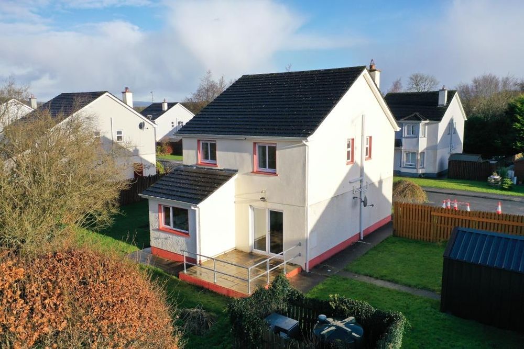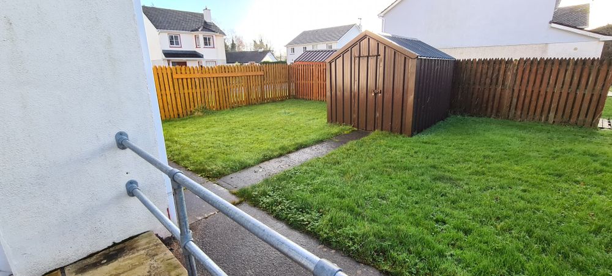7 Beal Na Leica, Keshcarrigan, Co. Leitrim, N41 EY22


Bed(s)
4Bathroom(s)
3BER Number
114286503Energy PI
197.21Details
4 bedroom and 3 bath house for sale in the lakeside village of Keshcarrigan
REA Brady are delighted to present this 4 bedroom detached house with a large garden in the waterside village of Keshcarrigan. This is a very well laid out property with spacious entrance hallway, downstaris wc, kitchen at the rear and a separate dining room with patio doors to patio and back garden, spacious sittingroom at the front. There are 4 bedrooms on first floor one with an ensuite and a separate family bathroom. The property is in the Beal na Leice Estate leading into the village of Keshcarrigan with nearby Keshcarrigan Lough, Lough Scur and the Shannon Erne Waterway passing through the village. There is a National School located in nearby Drumcong with playschool and afterschool services, Carrick on Shannon is approximately 15 mins drive away. Contact Celia in REA Brady to organise a viewing of this property to appreciate all it has to offer.
15 mins to Carrick on Shannon
Situate in Keshcarrigan village.
Accommodation
Entrance Hall (6.43 x 18.27 ft) (1.96 x 5.57 m)
Entrance hallway wth wooden flooring, radiator, understairs storage and downstairs wc. Stairs leading to first floor and door into sittingroom on left.
Sitting Room (13.55 x 18.18 ft) (4.13 x 5.54 m)
Large sitting room to the front of the house with bay window letting in lots of light, double doors leading through to dining room at the rear. Open fireplace, wooden flooring and tv and power points.
Kitchen (8.56 x 18.60 ft) (2.61 x 5.67 m)
Fitted kitchen at rear of house with lots of storage space, tiled flooring, plumbed for dishwasher and washing machine, window to rear, single drainer sink, power points.
Dining Room (11.42 x 11.68 ft) (3.48 x 3.56 m)
Dining room at rear of house with patio doors to patio and back garden, wooden flooring, double doors through to sitting room, tv and power points.
Downstairs WC
Downstairs wc with whb and wc, tiled floor.
Bedroom 1 (8.60 x 9.55 ft) (2.62 x 2.91 m)
Twin bedroom with wooden flooring, window to back garden, radiator, built in wardrobe, power points.
Bedroom 2 (9.51 x 11.02 ft) (2.90 x 3.36 m)
Double bedroom at back of house with window to garden, wooden flooring, built in wardrobe, power points.
Bedroom 3 (7.97 x 8.50 ft) (2.43 x 2.59 m)
Double bedroom at the front with built in wardrobe, wooden flooring, power points.
Bedroom 4 (12.01 x 16.90 ft) (3.66 x 5.15 m)
Master bedroom with wooden flooring, radiator, window to front, built in wardrobe, power points. Ensuite with tiled floor, half tiled walls, whb, wc, shower.
Bathroom (5.61 x 7.71 ft) (1.71 x 2.35 m)
Bathroom with tiled flooring, tiled over bath, bath, wc, whb, mirror, shaver light, radiator, window.
Features
- Electricity
- Sewerage
- Heating
- 4 bedroom with one bedroom ensuite
- Patio area at rear
- Separate dining room
- Waterside village location
Neighbourhood
7 Beal Na Leica, Keshcarrigan, Co. Leitrim, N41 EY22, Ireland
Celia Donohue



