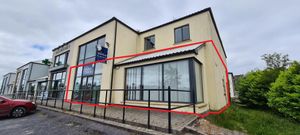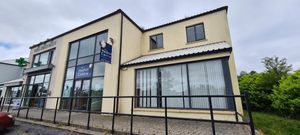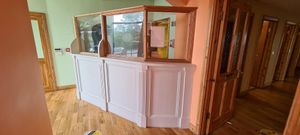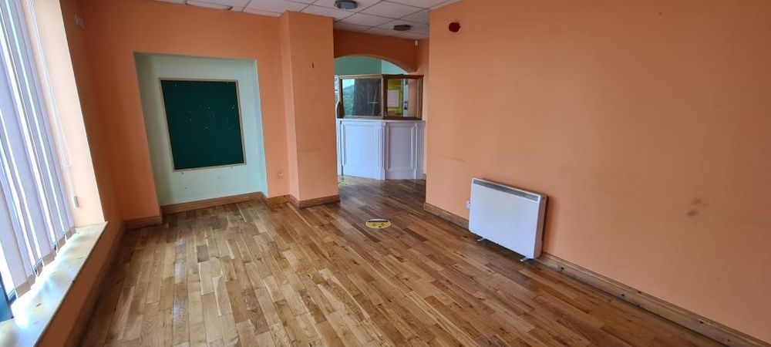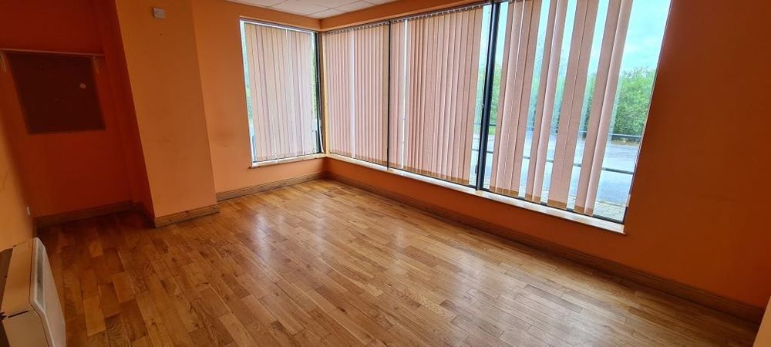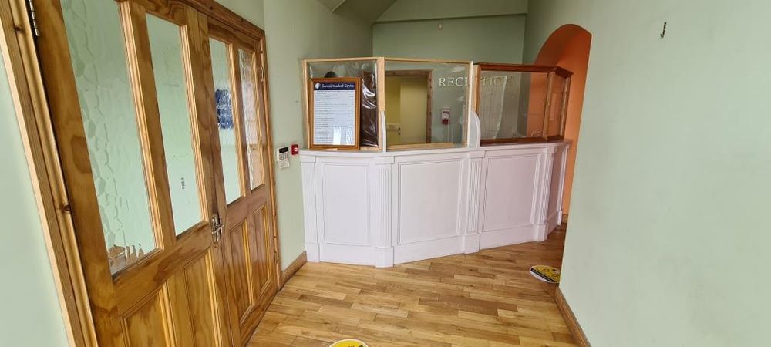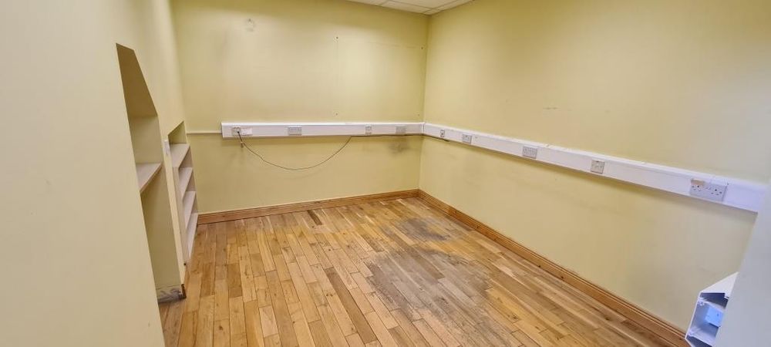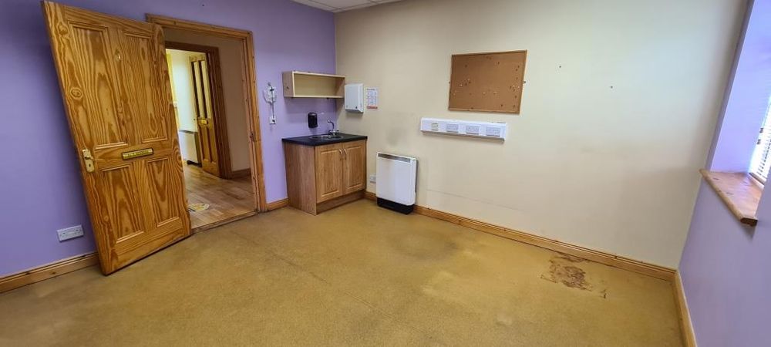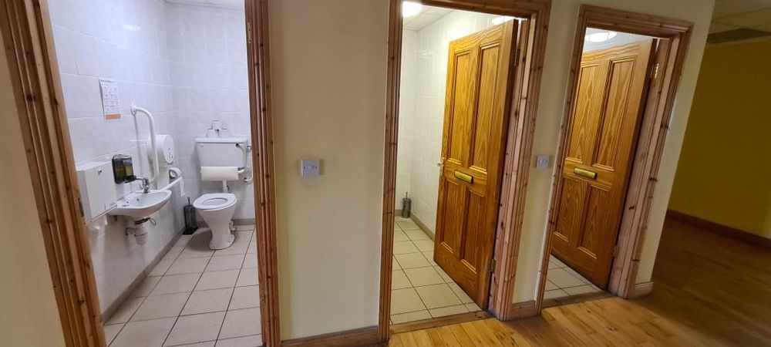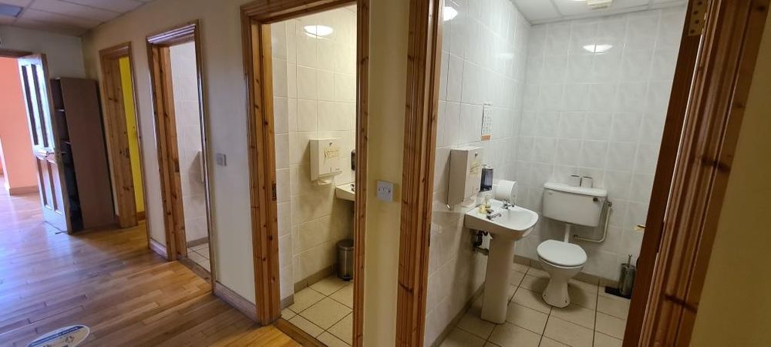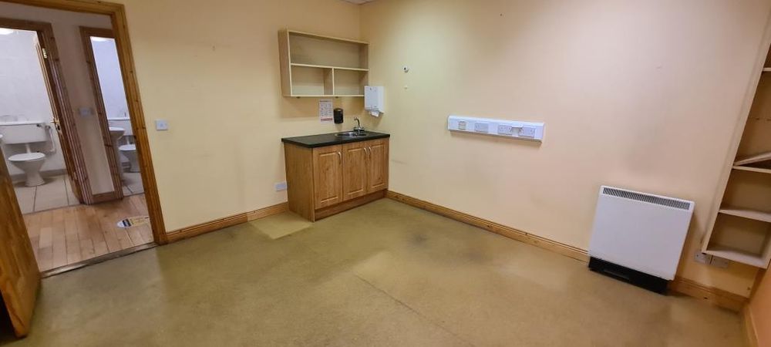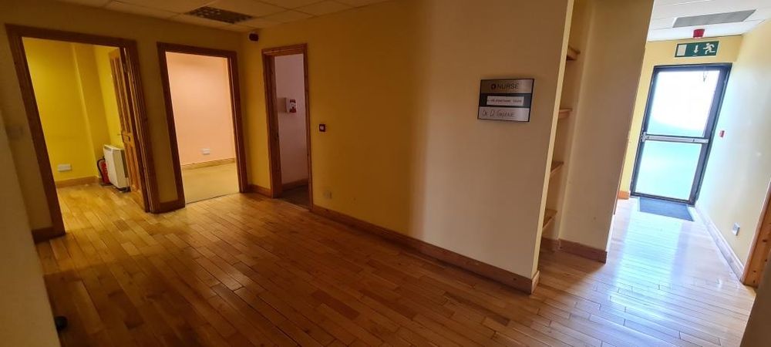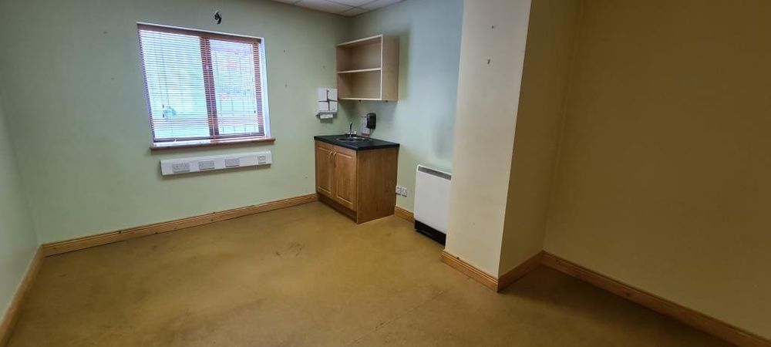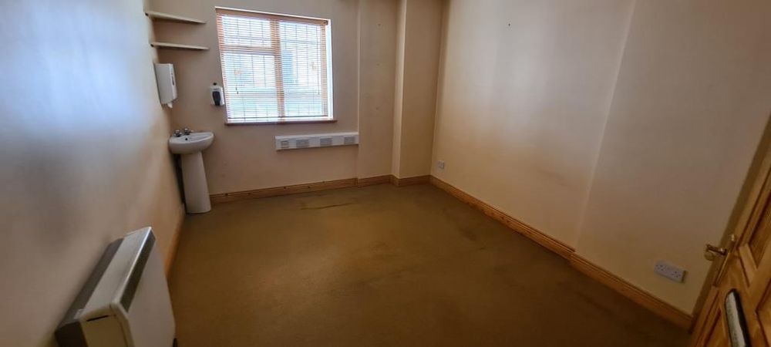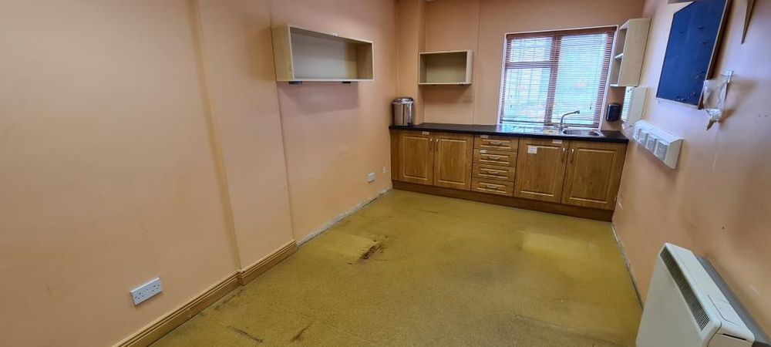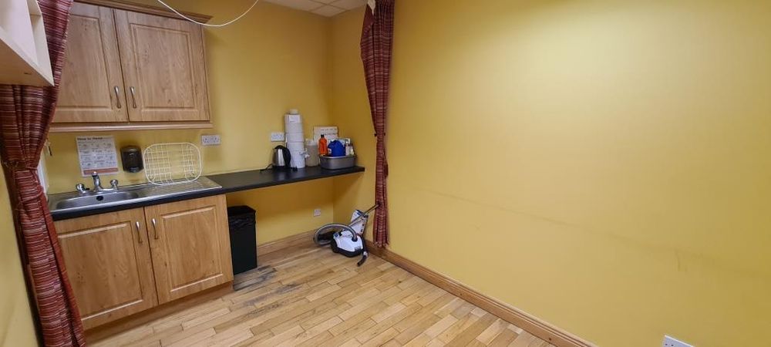Hartley Business Park, Carrick on Shannon, Co. Leitrim, N41 NX36

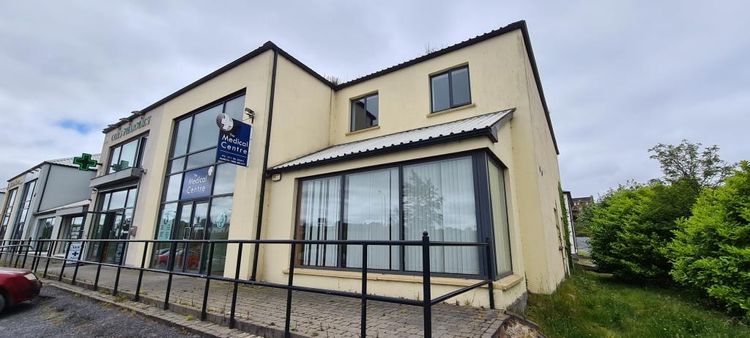
Floor Area
2207 Sq.ft / 205 Sq.mDetails
For Sale By Online Auction Thursday 4th November 2021. 11.00am to 12 noon
For Sale By Online Auction Thursday 4th November 2021. 11.00am to 12 noon
https://reabrady.bidnow.ie/lot/details/53160
Located just c.700 meters from Main Street Carrick on Shannon in a very accessible location with ample parking just off R280 (Leitrim Rd.), this property offers excellent space and accommodation for any office or service business. This is a ground floor unit with of c. 205 Sq. Meters (c. 2,207 Sq. Ft). Accommodation includes a reception and waiting area, 5 offices which could be used as executive offices, meeting rooms or offices with multiple work stations, each with natural light and ventilation. There are also a Ladies, Gents and Disabled WC’s, a Kitchen/canteen, a meeting room and a store room. This property is fully wired and has ample data and phone points. While it would benefit from some TLC, works to re-occupy could be limited.
N41 NX36
Reception (19.68 x 27.50 ft) (6.00 x 8.38 m)
Timber flooring, reception counter
Waiting Room (11.87 x 18.17 ft) (3.62 x 5.54 m)
Timber flooring, radiator, power points
Office (9.39 x 12.40 ft) (2.86 x 3.78 m)
Timber flooring, radiator, cat 5 wiring
Office/surgery (12.63 x 13.23 ft) (3.85 x 4.03 m)
Sink unit, radiator cat 5 wiring
File Room (4.00 x 14.19 ft) (1.22 x 4.33 m)
Timber flooring, floor to ceiling shelving
WC (3.61 x 7.91 ft) (1.10 x 2.41 m)
Fully tiled, wc, whb, extractor fan.
WC (3.61 x 7.91 ft) (1.10 x 2.41 m)
Similar type property located 5 minutes walk from the subject property .
WC (3.55 x 7.91 ft) (1.08 x 2.41 m)
Similar type property located 5 minutes walk from the subject property .
Office/Surgery (11.76 x 13.23 ft) (3.58 x 4.03 m)
Sink unit, radiator, cat 5 wiring
Office/Surgery (10.57 x 14.83 ft) (3.22 x 4.52 m)
Sink unit, radiator, cat 5 wiring
Office/Surgery (9.91 x 12.50 ft) (3.02 x 3.81 m)
Sink unit, radiator, cat 5 wiring
Office/Surgery (8.68 x 16.64 ft) (2.65 x 5.07 m)
Sink unit, radiator, cat 5 wiring, fitted units
WC (3.65 x 8.62 ft) (1.11 x 2.63 m)
Fully tiled, wc, whb, extractor fan
Features
- Reception area
- Waiting Room
- Administration Office
- Office 1
- Filing Room
- Wc1
- Wc2
- Wc3
- Office 2
- Office 3
- Office 4
- Office 5
- Staff Room/Canteen
- Staff wc
Neighbourhood
Hartley Business Park, Carrick on Shannon, Co. Leitrim, N41 NX36, Ireland
Ronnie Clarke



