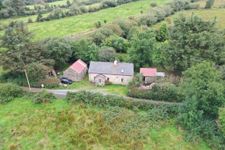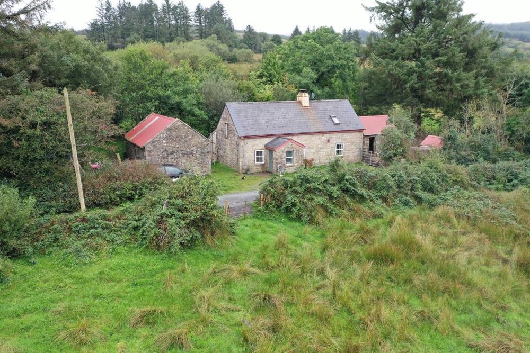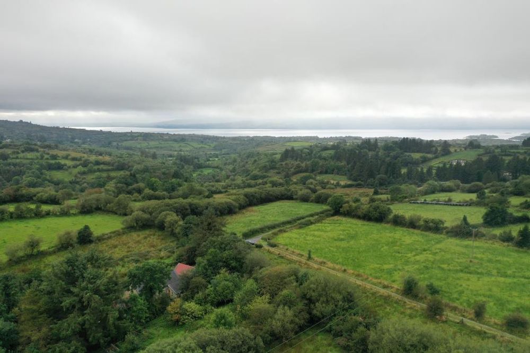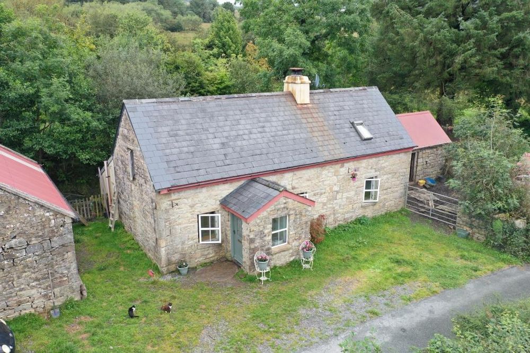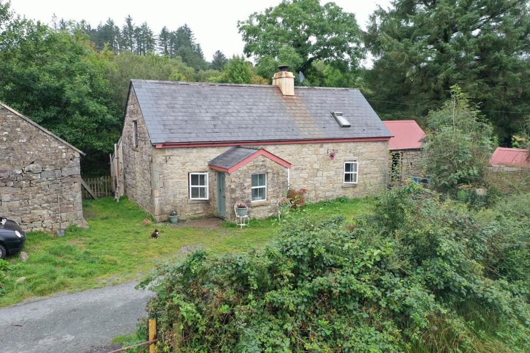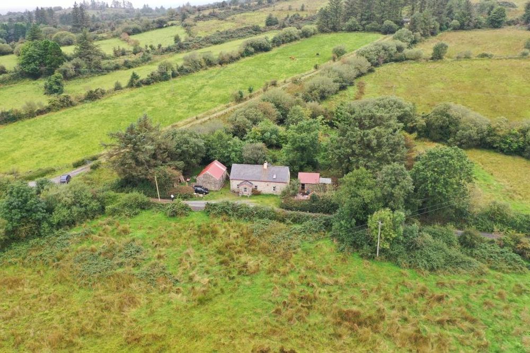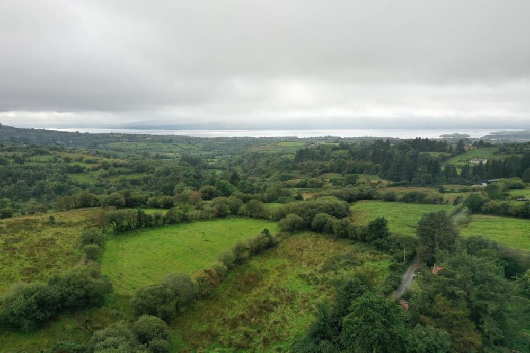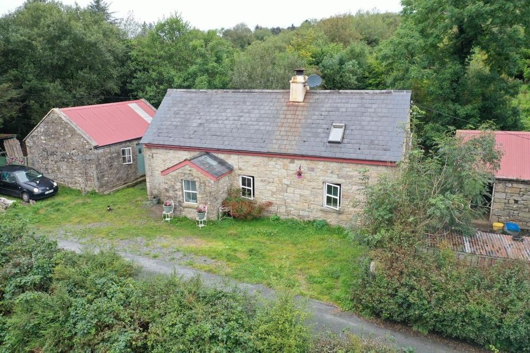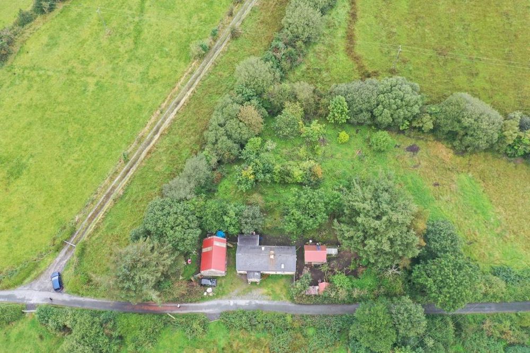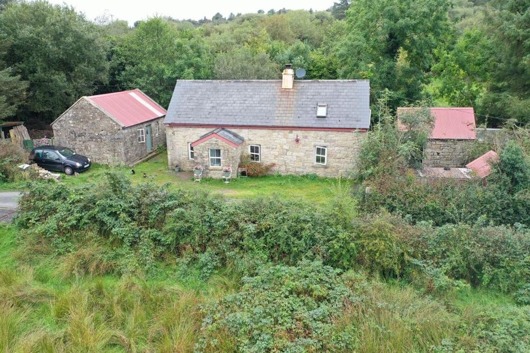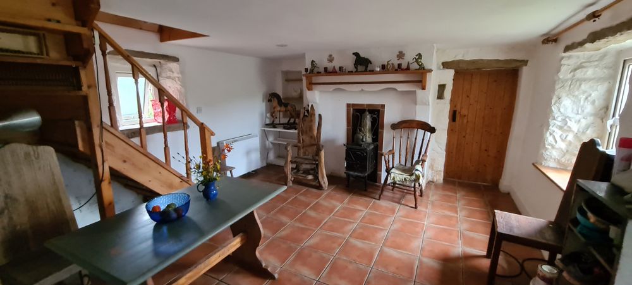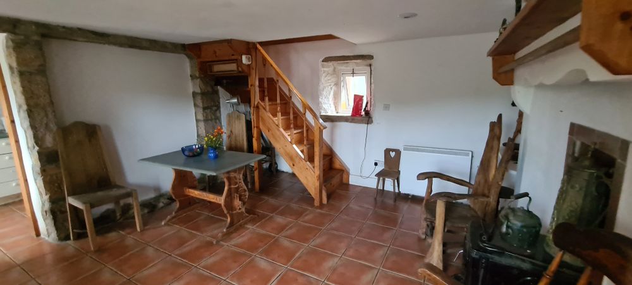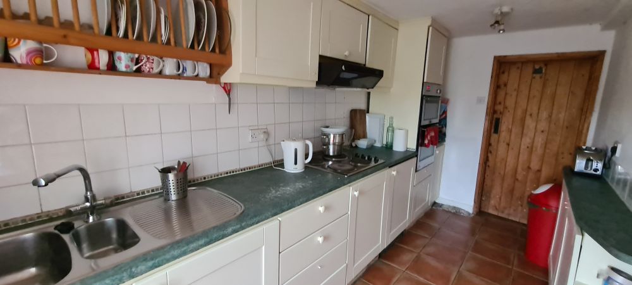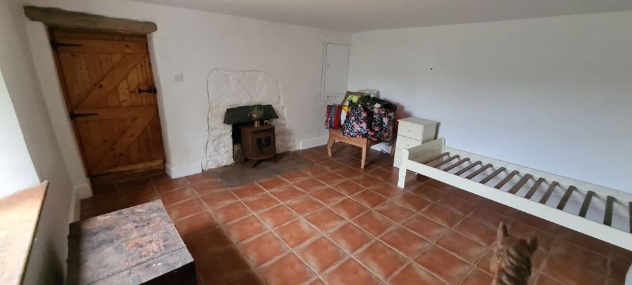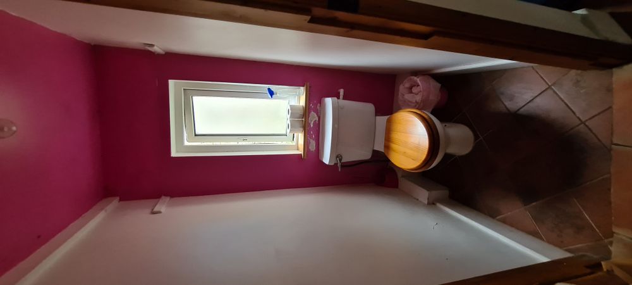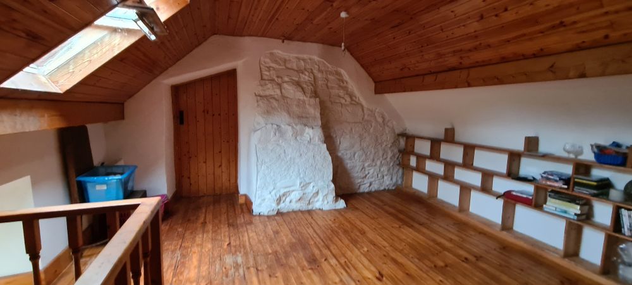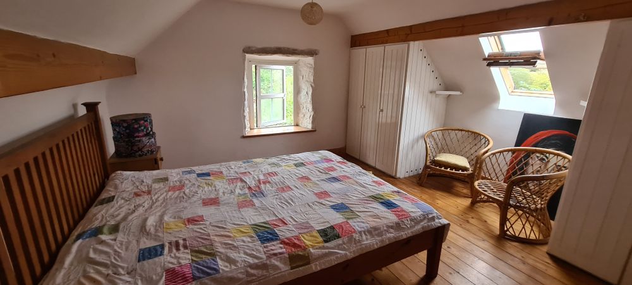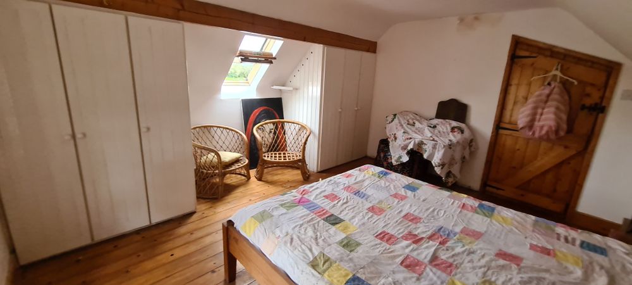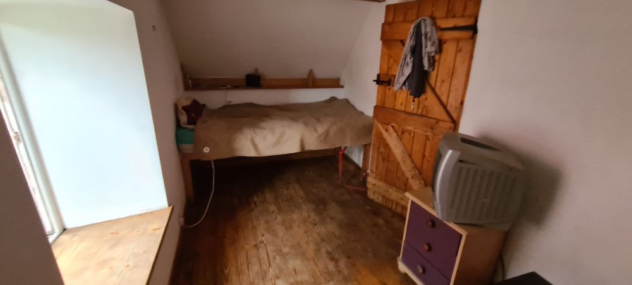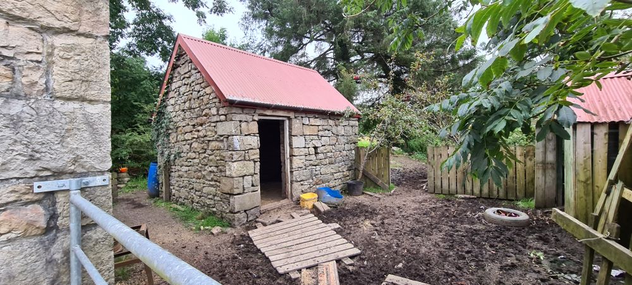Cortober, Ballinaglera, Carrick-On-Shannon, Co. Leitrim, N41 DH52

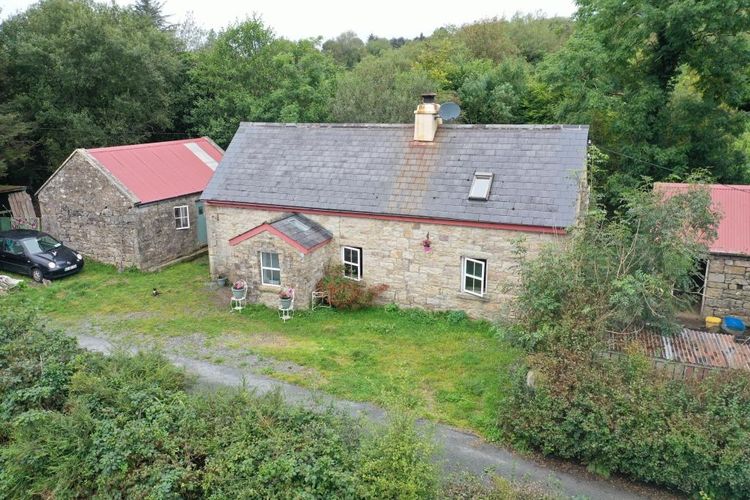
Bed(s)
3Bathroom(s)
1BER Number
108015256Energy PI
290.09Details
For Sale By Online Auction - Thursday 28th October 2021. 11.00am to 12 noon
For Sale By Online Auction - Thursday 28th October 2021. 11.00am to 12 noon
REA Brady are delighted to present this picturesque stone cottage located close to Ballinaglera village and near Lough Allen. Located in a quiet scenic location and with circa 1.06 acres of grounds and stone outbuildings this cottage has loads of potential. It consists of a porch at entrance which leads into a living room with tiled flooring, wide windowsills, solid fuel stove. There is another room off the living area which could be used for another reception room or for a downstairs bedroom. The living area leads into a kitchen with window to the front of the cottage, single drainer sink, storage space and a door to utility and toilet and a separate bathroom. There is a hallway to the rear. This property has lots of character including exposed stone walls, wide windowsills, stone outbuldings amongst others. It does need some modernising but could be made into a lovely starter or holiday home. The outbuildings are stone and are located to the side of the cottage with the ground at the rear and side. Contact Celia in REA Brady to organise a viewing to appreciate all it has to offer.
N41dh52
Accommodation
Entrance Porch
Entrance porch with stone floor leading to living room
Living Room (13.45 x 14.01 ft) (4.10 x 4.27 m)
Living room with tiled flooring, double glazed windows, wide windowsill, solid fuel stove, power points, electric storage heating, stairs leading to first floor.
Kitchen (6.17 x 13.45 ft) (1.88 x 4.10 m)
Kitchen off the living room with window to the front of the cottage, single drainer sink, electric hob and oven, storage space, extractor fan door to utility area and leading to downstairs bathroom.
Utility Room (12.86 x 13.75 ft) (3.92 x 4.19 m)
Utility which is plumbed for washing machine. Pump for rainwater system.
Bathroom (5.61 x 8.04 ft) (1.71 x 2.45 m)
Bathroom with bath, whb, window, tiled flooring. Separate downstairs wc with tiled floor.
Rear Hallway
REaer hallway leading to external door, storage heater, exposed stone wall.
Landing (12.86 x 13.75 ft) (3.92 x 4.19 m)
Landing area on first floor which is spacious and could be used as a living space. Wooden flooring, velux window, this area could also be used for office space, power points.
Reception Room (13.35 x 13.35 ft) (4.07 x 4.07 m)
Second reception room off the living area which could be used for a downstairs bedroom or second living space. This room has an open firepace, tiled flooring and is a large room with window to teh front, power points, electric storage heater.
Bedroom 1 (13.35 x 13.29 ft) (4.07 x 4.05 m)
Double bedroom on the first floor which is a large room with window to side and velux wndow on roof, timber flooring, bulit in wardrobe, power points and one in wardrobe also.
Bedroom 2 (6.17 x 11.48 ft) (1.88 x 3.50 m)
The second bedroom has wooden flooring, power points, and is a single room with window to the side.
Features
Neighbourhood
Cortober, Ballinaglera, Carrick-On-Shannon, Co. Leitrim, N41 DH52, Ireland
Celia Donohue



