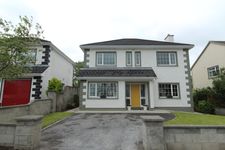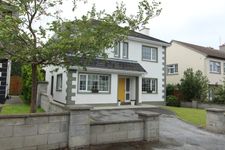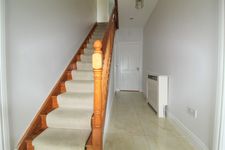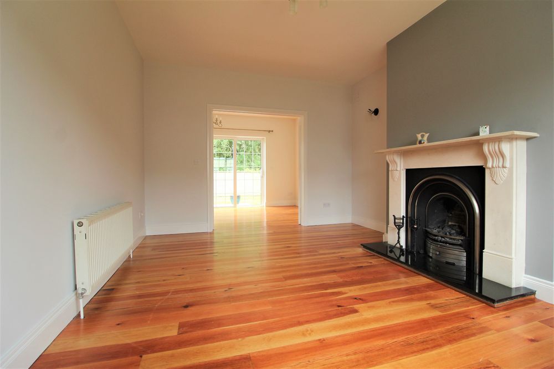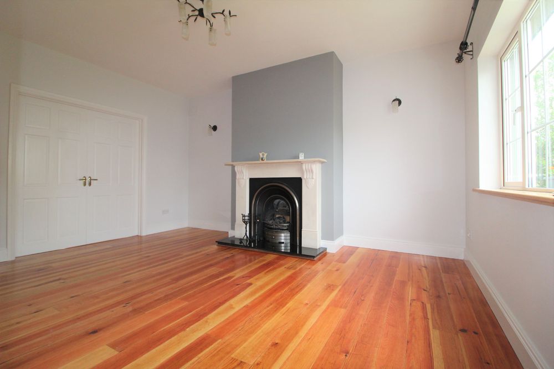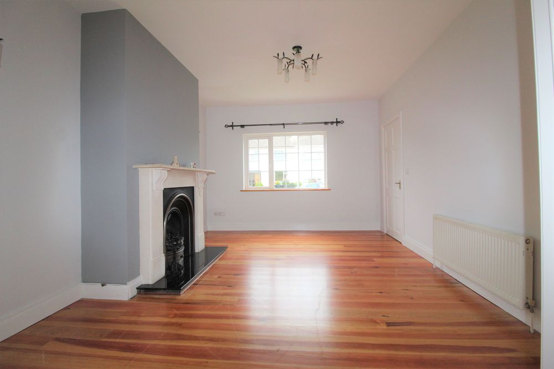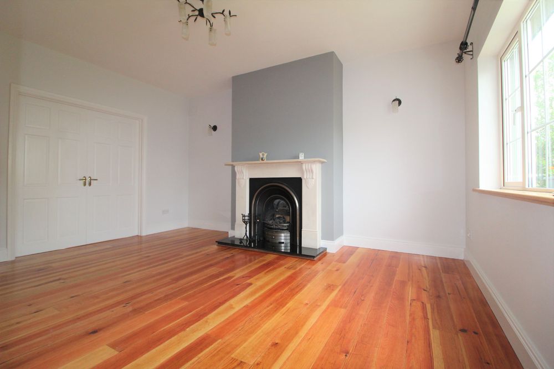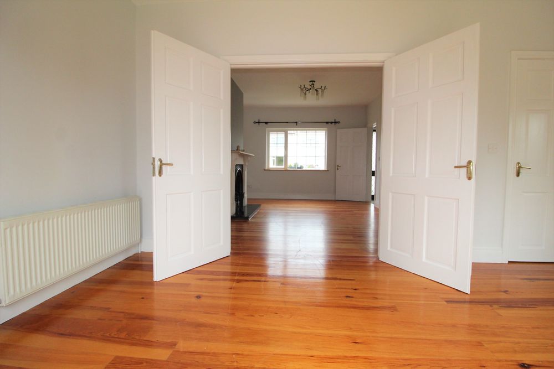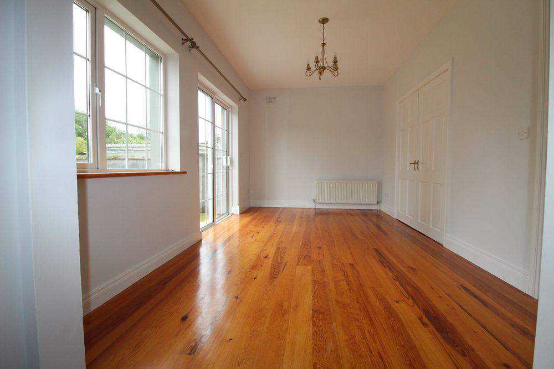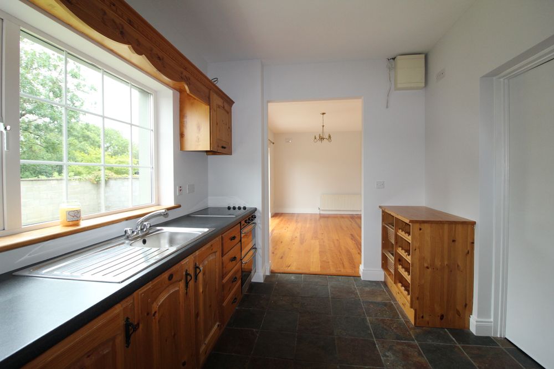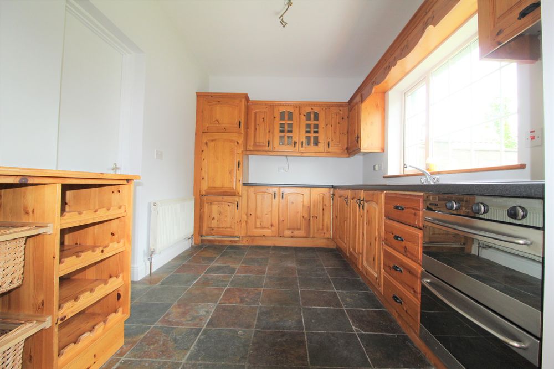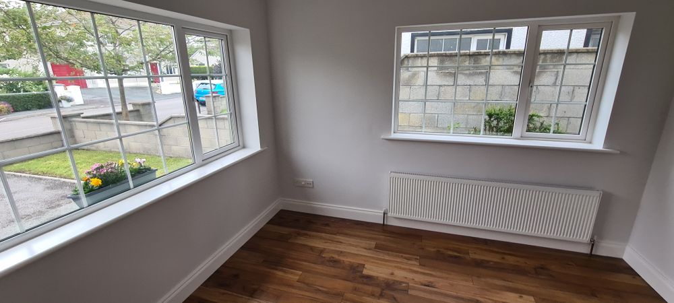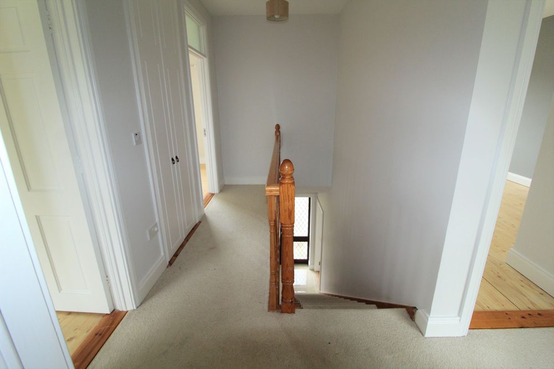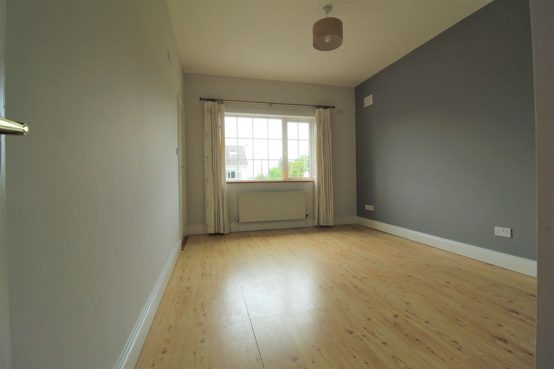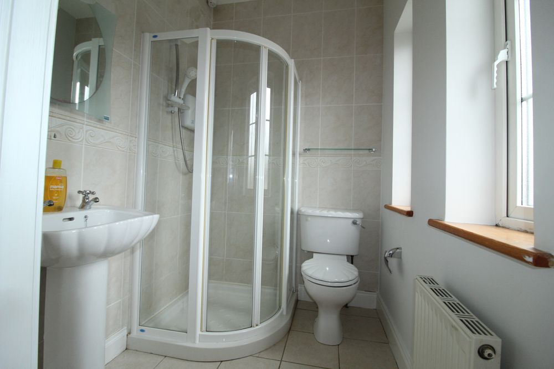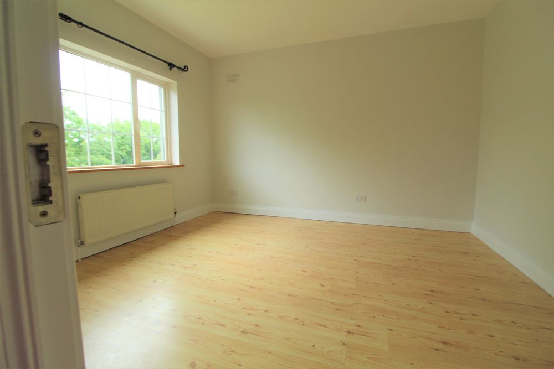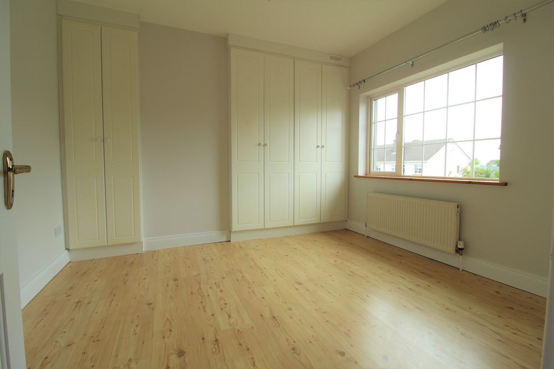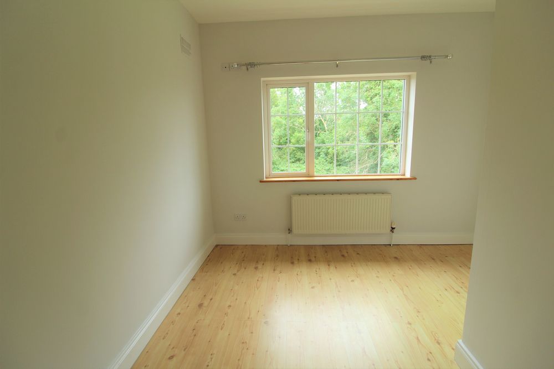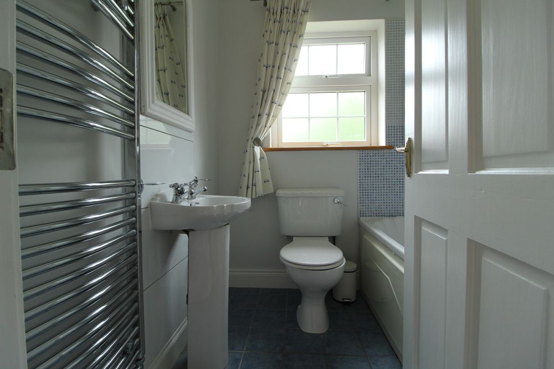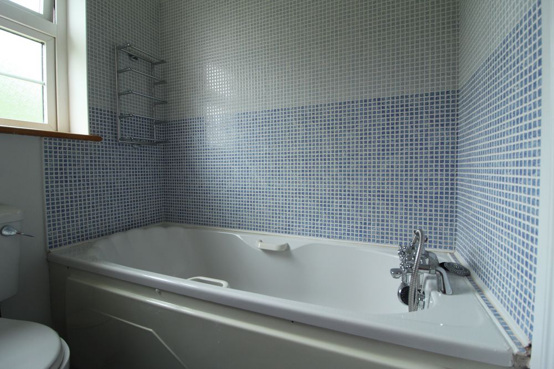41 Drummagh, Summerhill, Carrick-On-Shannon, Co. Leitrim, N41 WV62
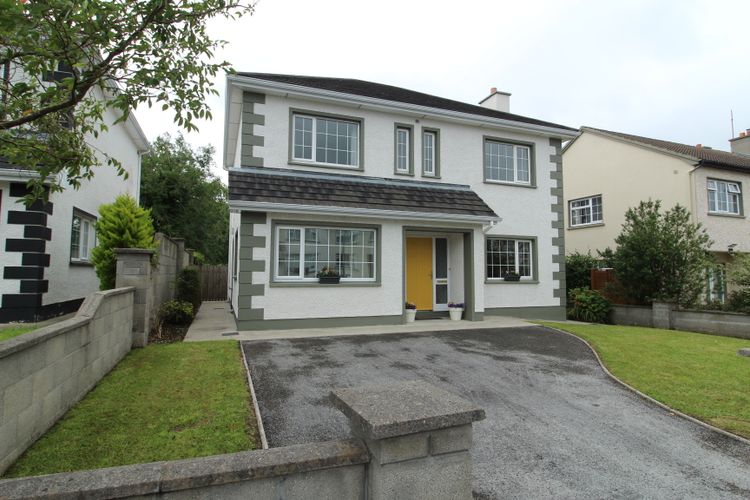
Floor Area
1528 Sq.ft / 142 Sq.mBed(s)
5Bathroom(s)
2Details
Detached Family Residence consisting of 5 Bedrooms / 2 Bathrooms in Walk in Condition.
REA Brady are delighted to bring to the market this superbly located 5 Bedroom, 2 bathroom detached house, with Oil Fired Central Heating, immaculately presented with private driveway and enclosed back garden in the highly desirable and much sought after area of Drummagh. Located in the Summerhill area of Carrick on Shannon and within walking distance of the town center, with amenities such as schools, leisure center , retail park, and easy access to N4. Carrick on Shannon is full of culture and is nestled on one of the most scenic stretches of the River Shannon and a short drive to Lough Key Forest Park and all it has to offer. The property comprises of entrance hall, sitting room with gas fire place, dining area with patio doors to enclosed rear garden, fully fitted kitchen, utility area, wc, ground floor bedroom (or study or day room). On the first floor you have a spacious landing with Master bedroom and en suite shower room, 3 further bedrooms and a family bathroom. Floored attic with stira stairs. The property is very bright with an abundance of natural light. Viewing by appointment only through Mary from REA Brady.
Accommodation
Entrance Hall (6.56 x 16.08 ft) (2.00 x 4.90 m)
Entrance hallway with porcelain tiles and radiator with decorative cover, power points, understairs wc with whb adn tiled flooring, radiator. Door through to kitchen at end of hallway.
Living Room (11.94 x 15.62 ft) (3.64 x 4.76 m)
Spacious living room at the front of the house, double doors through to kitchen and dining room, large window to front, open fireplace with marble surround and granite hearth, wall lights, solid wooden flooring, power points.
Kitchen (8.46 x 12.63 ft) (2.58 x 3.85 m)
Kitchen at rear of house with wooden kitchen units, tiled flooring, tiled over sink single drainer sink, electric hob and oven, window overlooking rear garden.
Dining Room (9.48 x 16.67 ft) (2.89 x 5.08 m)
Dining room off the living room and kitchen, sliding patio doors to rear garden and patio area, wooden flooring, radiator, power points.
Bedroom 1 (9.84 x 11.35 ft) (3.00 x 3.46 m)
Ground floor bedroom at the front of the house with 2 no. windows, very bright room, laminated flooring, radiator and power points, tv point.
Utility Room (7.22 x 10.50 ft) (2.20 x 3.20 m)
Utility which is off the kitchen, plumbed for a washer and dryer, central vac system, storage cupboard, door to side of property, power points, radiator, concrete floor.
Bathroom (5.64 x 5.74 ft) (1.72 x 1.75 m)
Bathroom on first floor with tiled flooring, wc, whb, bath with shower attachment, mirror on wall, tiled around bath and whb.
Bedroom 2 (12.14 x 12.80 ft) (3.70 x 3.90 m)
Bedroom at rear of house which is a double room, power points, whb, window to back garden, laminated flooring.
Bedroom 3 (10.89 x 11.38 ft) (3.32 x 3.47 m)
Bedroom at rear of house which is a single room, window over garden, wooden flooring, radiator, power points and tv point.
Master Bedroom (10.43 x 13.45 ft) (3.18 x 4.10 m)
Master bedroom at the front of the house with large window, laminated flooring, power points, radiator, large window to front, tv point. Ensuite with whb, wc, electric shower and radiator, fully tiled mirror and shaver light.
Bedroom 5 (11.15 x 11.91 ft) (3.40 x 3.63 m)
Double bedroom at front with built in wardrobes, laminated flooring, radiator and power points, very bright and spacious room.
Features
- Situated in a highly desirable location
- Newly decorated internally and externally
- PVC Windows and Patio Door
- Oil Fired Central Heating
- Abundance of light throughout
- Garden to front and rear
Neighbourhood
41 Drummagh, Summerhill, Carrick-On-Shannon, Co. Leitrim, N41 WV62, Ireland
Mary Hennigan Lawson



