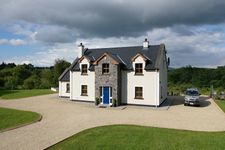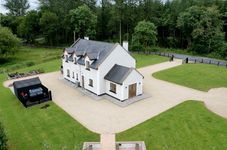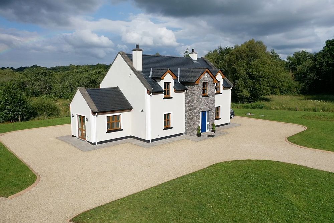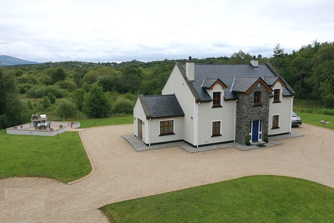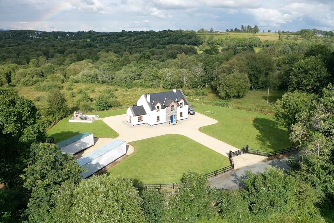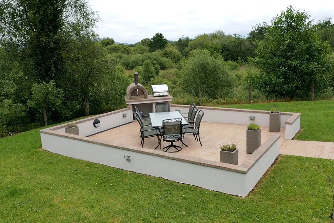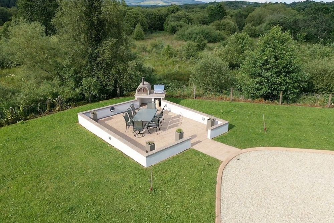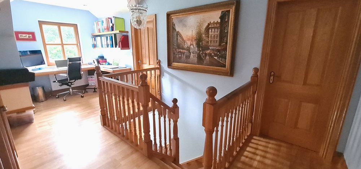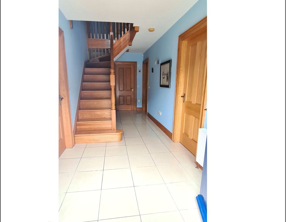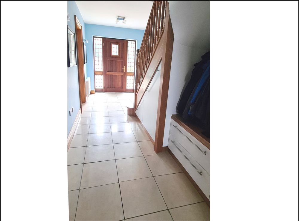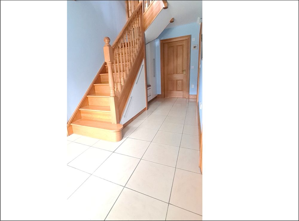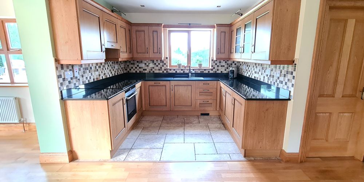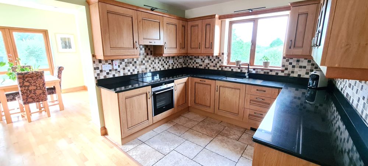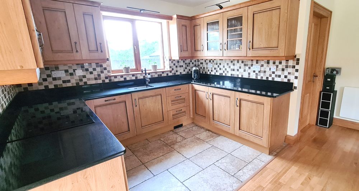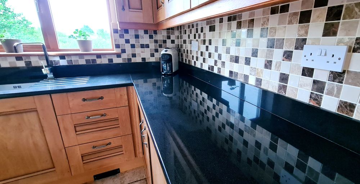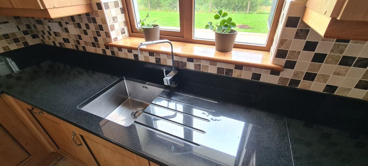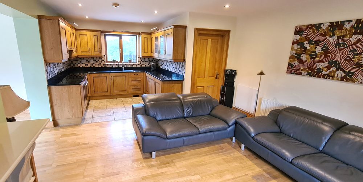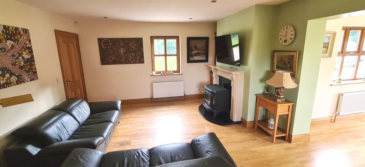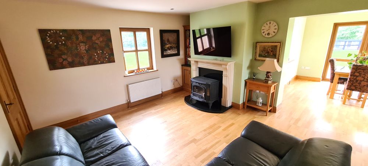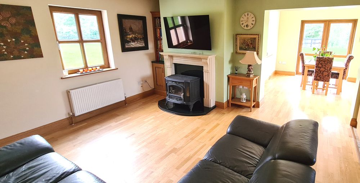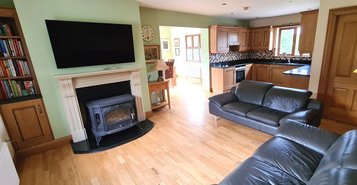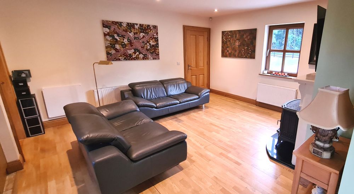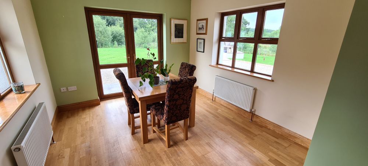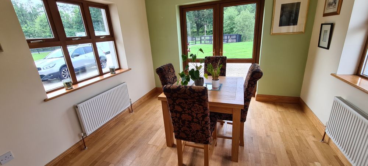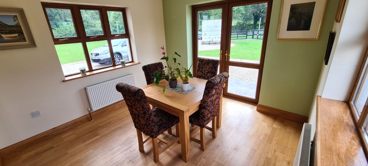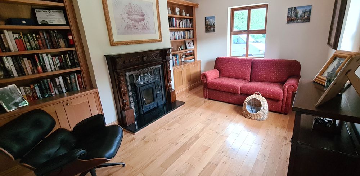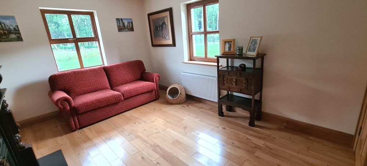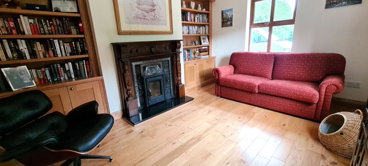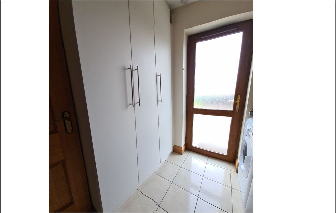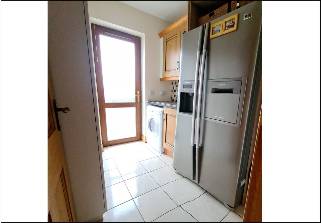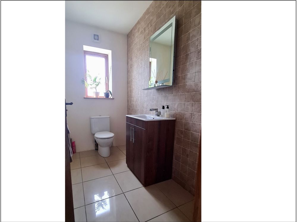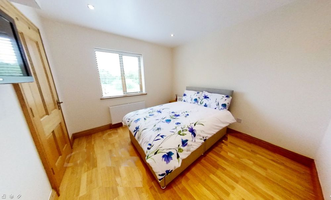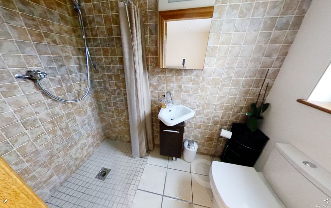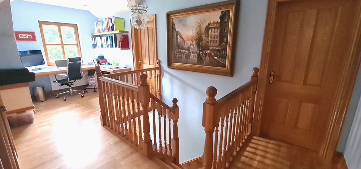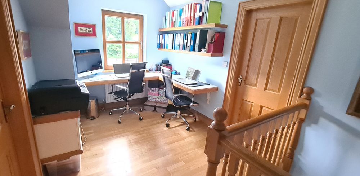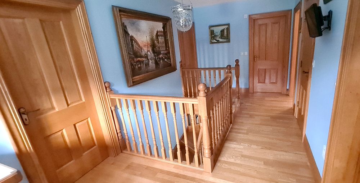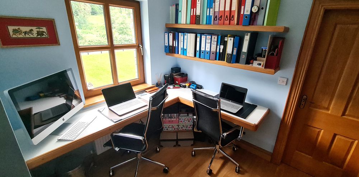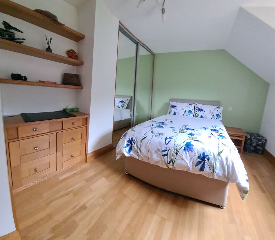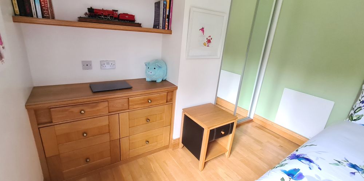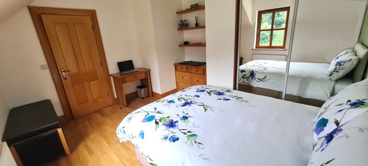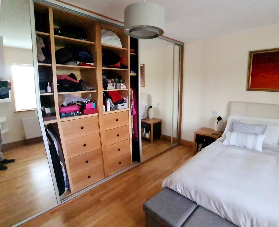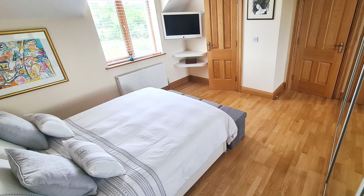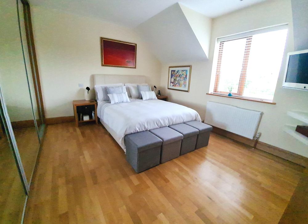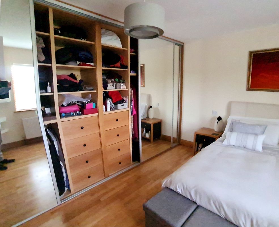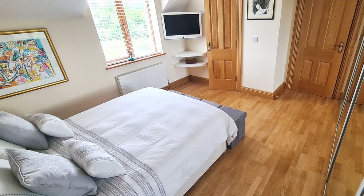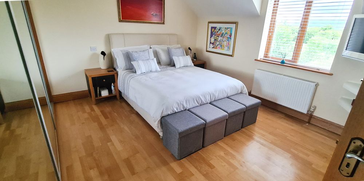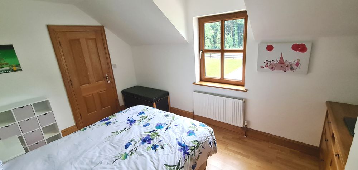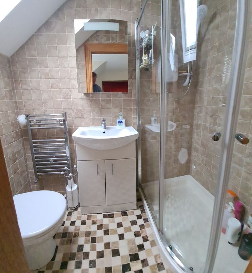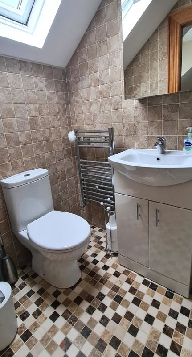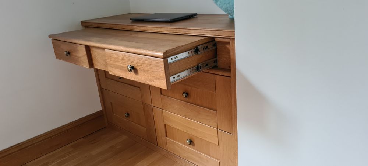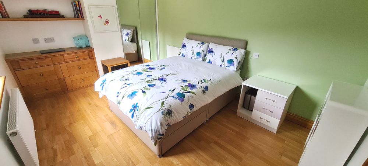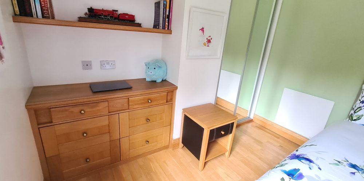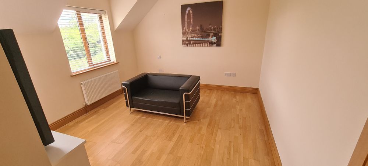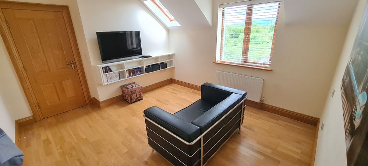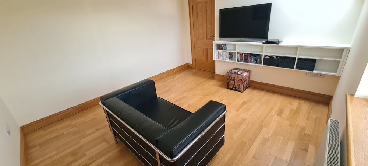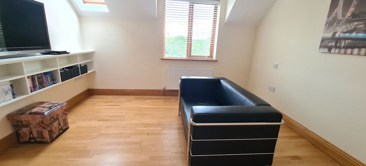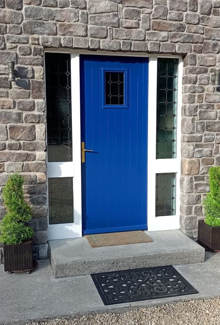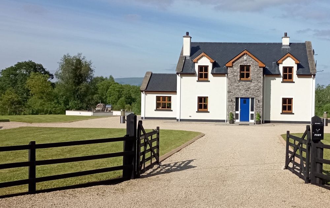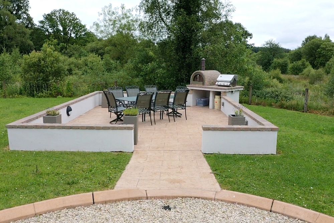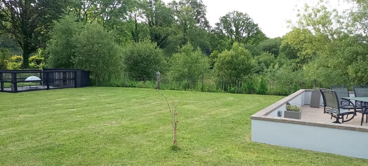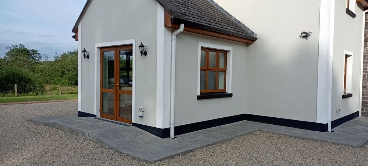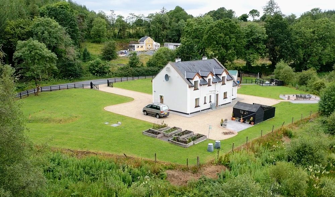Morning Star, Deffier, Drumshanbo, Co. Leitrim, N41 NR27

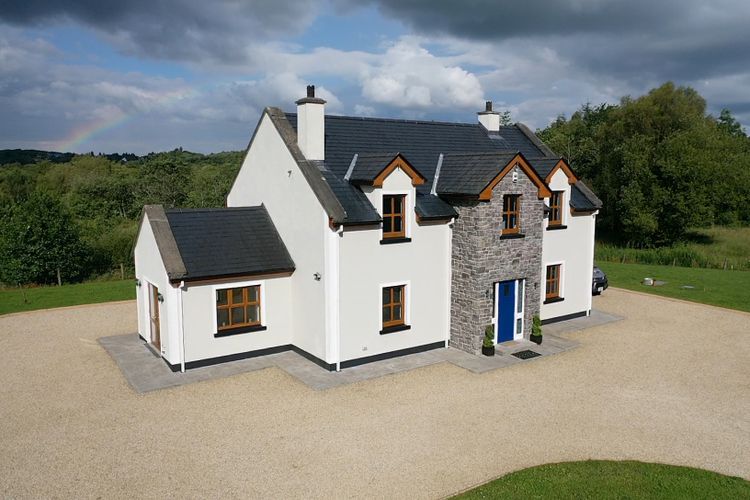
Floor Area
2250 Sq.ft / 209 Sq.mAcres
3.1 AcresHectares
1.255 HectaresBed(s)
4Bathroom(s)
3Details
'Morning Star' Luxury 5 Bedroom Detached Residence
Set on the majestic Shannon Blue Way near Drumleague Lock is Morning Star. A 5 bedroom, 3 bathroom plus cloakroom, double story home built to exacting standards and finished to an excellent level.
A stroll from historic Battlebridge and only minutes walk to Leitrim Village, the property offers the perfect location for raising a family, or simply as the ideal getaway property in a safe environment surrounded by walks, lakes and breathtaking views.
Morning Star sits on approximately 3.1 acres, an easily manageable area of which is laid to lawn in the fenced home paddock, while the remaining acreage was then stripped back and re-sown with native plants and left by the owner for the abundant local wildlife.
Externally the property is set up for entertaining, with an Italian woodfired oven and a Marco Pierre-White gas barbeque in a large alfresco, with lighting and numerous power points. Separately, a Professionally built enclosure for family pets, with a fenced, grass day area and a concrete area with kenneling.
Around the house are numerous external connection points with a dedicated RV power hookup / eCar connector and a drive in - drive out dual entry.
Internally, on the ground floor is a spacious, open plan, Family room with a solid fuel stove / Kitchen, with granite work surfaces, marble tile splash backs and high-end appliances, adjacent to a separate Dining Room, with windows to three aspects. Across the tiled entry hall, is a separate sitting room with an insert solid fuel stove and oak built in bookshelves with cupboards beneath.
Further ground floor accommodation consists of a second master bedroom with a tiled ensuite, and a Powder Room with WC.
Oak stairs lead to the upper floor, with the Master Bedroom with ensuite and three further double bedrooms, the family bathroom with multi-jet spa bath and pumped, rainforest shower.
Between the two front bedrooms is a gallery area, fully fitted out as a home office. Above, the full length attic has had power, lighting and flooring laid making a fantastic storage area.
The most important feature to note is the quality of craftsmanship and materials used throughout. The fixtures and fittings, the attention to design detail.
Much of the woodwork is of solid oak. The quality of ceramics and porcelains is first class. Where timber floors are used, they are of solid or semi-solid oak.Bedrooms have very tasteful built-in elements, well considered for maximum utility making this a very liveable home.
The master bedroom has 4.6 metres of fully fitted slide robes, just to give one example of the features on offer.
Outside the landscaping is unmatched. To the west of the house is a newly built patio area, a real sun catcher with Gas and Solid fuel cooking options. The gardens around the house are fenced.
For those who love country walks this location is unmatched. Walk along the boardwalk to Acres Lake and Drumshambo with its village shops and world famous Shed distillery, home of Gunpowder Gin and the fabulous Jackalope restaurant.
Annually Drumshanbo hosts the Joe Mooney festival, one of the leading traditional Irish music festivals and renowned at home and abroad. Across the Shannon are Keadue and Ballyfarnon where the Kilronan Castle Hotel offers fine dining and full spa and leisure facilities.
Lastly, Carrick On Shannon, around 10 minutes drive, offers all of the weekly shop staples from Tesco, Super Value, Aldi and Lidl along with restaurants, cafes, cinema, nightclubs and bars.
The new owner of Morning Star will be spoiled for choice. Great country walks, fishing and boating literally on the doorstep of a truly impressive home with so much more to offer than most. This property is the exception, not the norm.
Viewing of Morning Star is strictly by appointment with REA Brady.
Accommodation
Entrance Hall (7.05 x 19.09 ft) (2.15 x 5.82 m)
Tiled floor, radiator, phone point, power points, central vac point, bespoke understairs built in storage, wall lights.
Kitchen/Dining/Living Area (14.37 x 23.03 ft) (4.38 x 7.02 m)
Solid oak flooring, tiled floor to kitchen area, solid oak kitchen with granites worktop, recessed lights, solid fuel stove with marble over mantel and granite hearth. windows to front & rear elevation, rad x 2, power points, tv points, central vac point, utility room with built in units and sink/drainer, plumber for applicances.
Dining Area (10.70 x 11.25 ft) (3.26 x 3.43 m)
Solid oak flooring, radiator x 2, windows to front & rear, french doors, recessed lights.
Sitting Room (11.22 x 14.30 ft) (3.42 x 4.36 m)
Solid oak flooring, inset closed fireplace with decorative wooden fireplace, cast iron inset and granites hearth, bepsoke built in units to each side of the fireplace, power points
WC (4.40 x 7.28 ft) (1.34 x 2.22 m)
Tiled floor, feature tiled wall, towel rail/radiator, mirror with shaving point, wc, whb , bespoke vanity unit and storage.
Bedroom 1 (10.04 x 11.42 ft) (3.06 x 3.48 m)
Solid oak flooring, rad, tv point, power points, en-suite bathroom, with walk in shower, wc, whb, mirror with shaving point, radiator, vanity unit.
Landing (8.43 x 20.01 ft) (2.57 x 6.10 m)
Oak flooring, pull down stairs to attic, hotpress, central vac point, recessed lighting.
Bedroom 2 (11.25 x 13.02 ft) (3.43 x 3.97 m)
Oak flooring, built in mirror sliding wardrobe, built in workstation, recessed lighting to dormer window radiator, power points.
Bedroom 3 (9.84 x 14.37 ft) (3.00 x 4.38 m)
Oak flooring, built in mirror sliding wardrobe, built in workstation, recessed lighting to dormer window radiator, power points.
Bedroom 4 (11.42 x 11.81 ft) (3.48 x 3.60 m)
Oak flooring, recessed lighting to dormer window radiator, power points, skylight window
Master Bedroom (12.14 x 12.96 ft) (3.70 x 3.95 m)
Oak flooring, c. 4 metres of mirrored sliderobe built in wardrobes, radiator, recessed lights, power points, tv point, en-suite bathroom.
En-Suite 1 (3.90 x 6.63 ft) (1.19 x 2.02 m)
Tiled floor, fully tiled walls, towel rail, wc, whb, mirror with light and shaving socket, electric shower, skylight window
Features
- Open Plan Kitchen-Dining- Living area with windows to 3 aspects.
- 2 No. Ensuite Bathrooms.
- 5th room on the ground floor suitable for home office, games or 5 bedroom.
- Extra land to rear.
- High-quality finishes throughout.
Neighbourhood
Morning Star, Deffier, Drumshanbo, Co. Leitrim, N41 NR27, Ireland
Joe Brady



