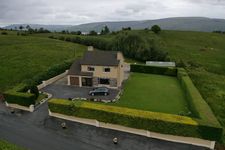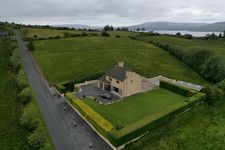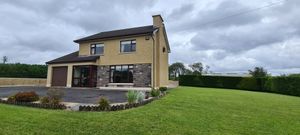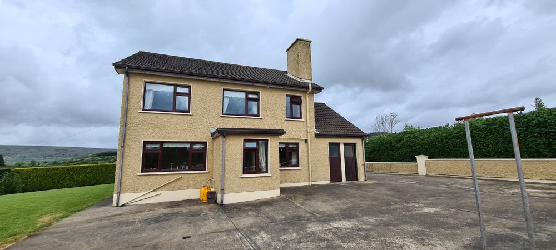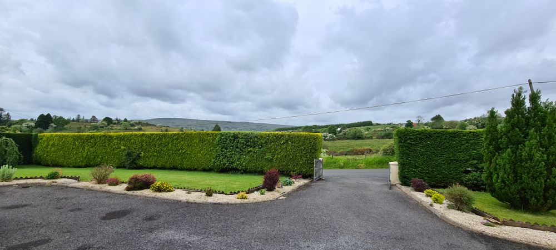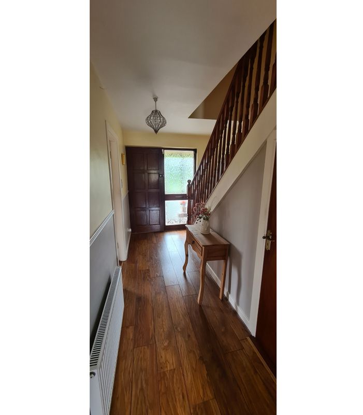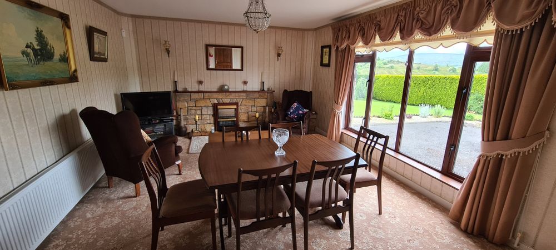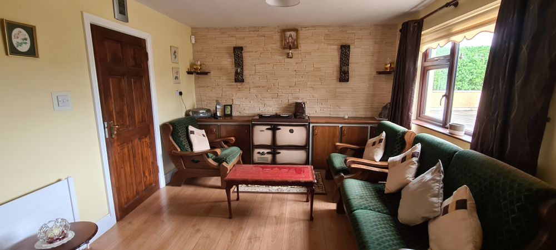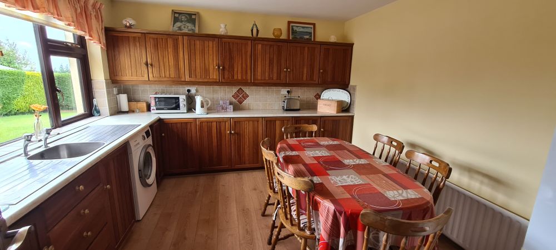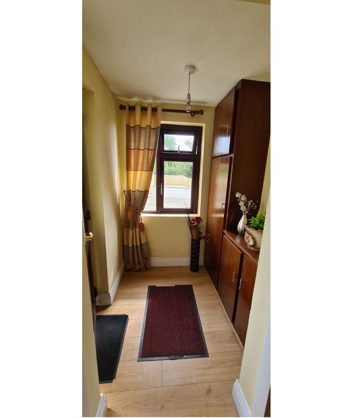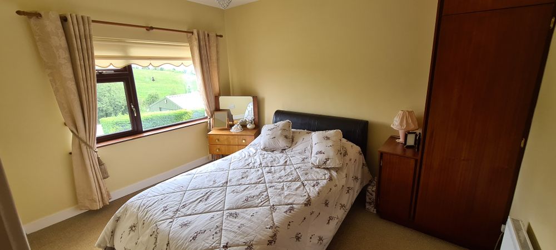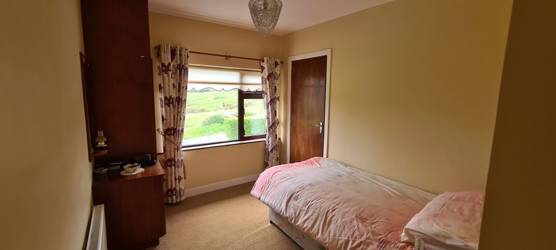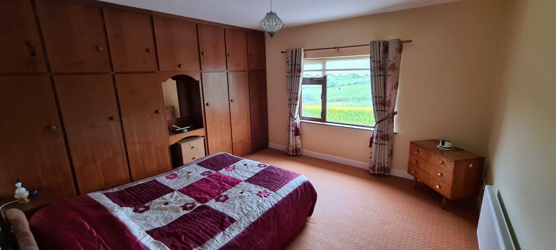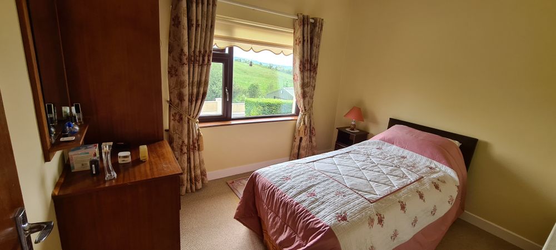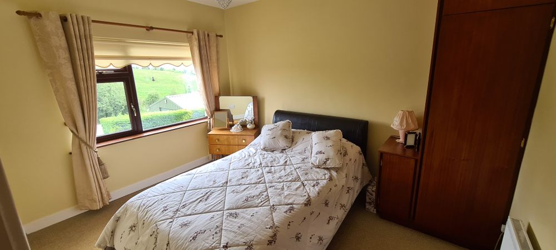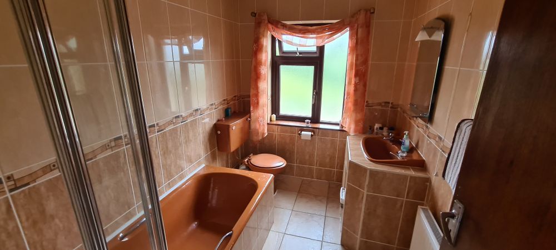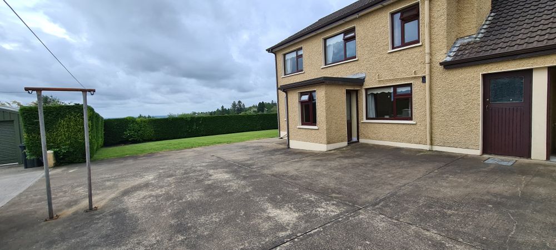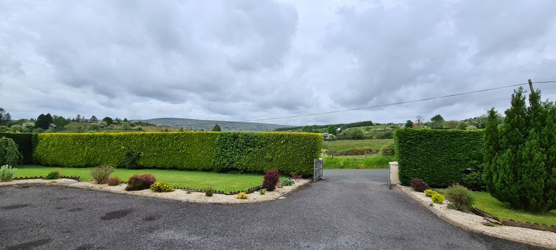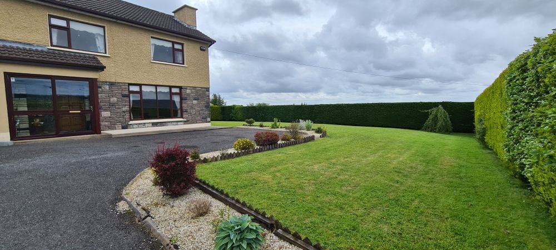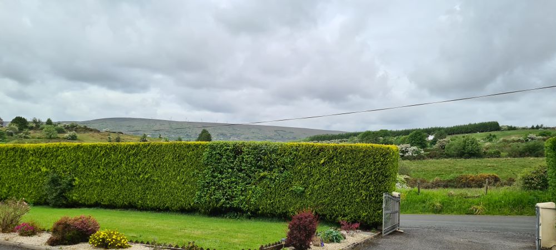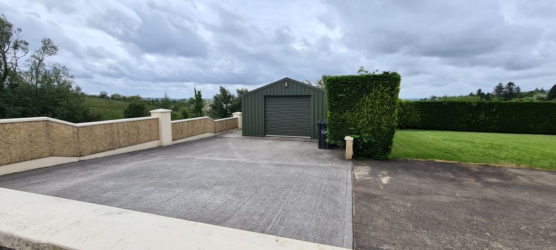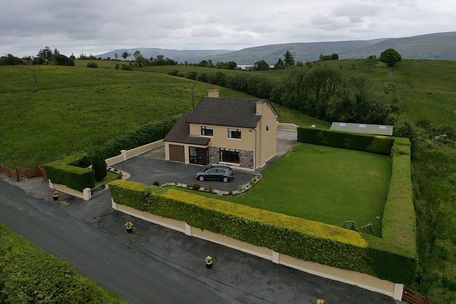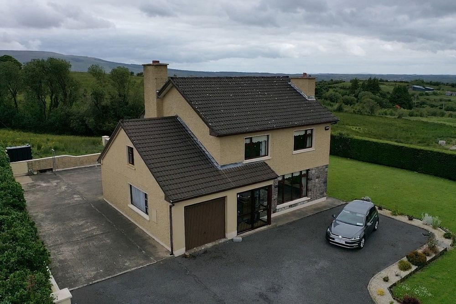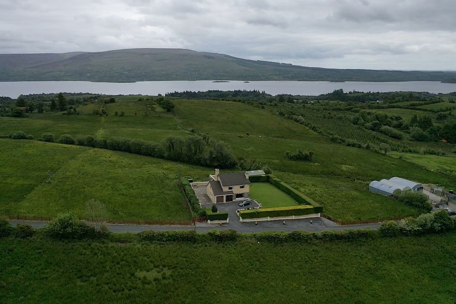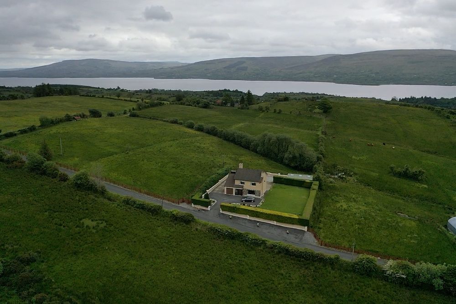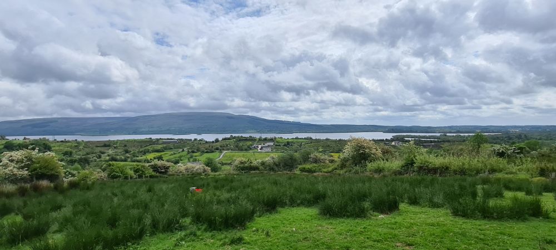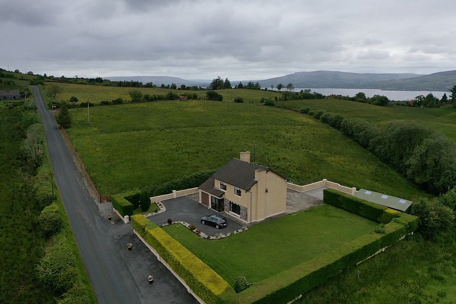Cornagee, Arigna, Carrick-On-Shannon, Co. Leitrim, N41 ET65

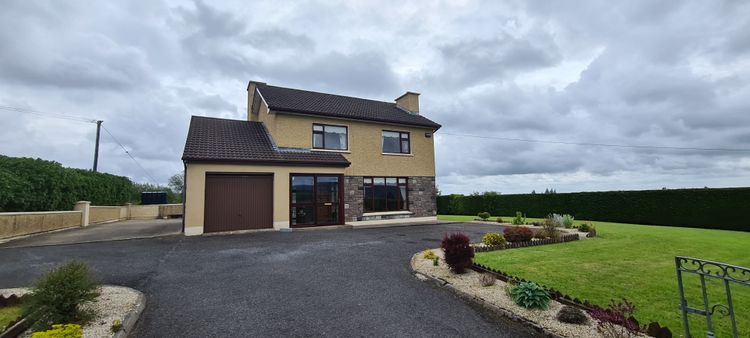
Floor Area
1238 Sq.ft / 115 Sq.mBed(s)
4Bathroom(s)
1BER Number
114131808Energy PI
269.98Details
Located in the heart of the scenic valleys of Arigna is this 4 bedroom two storey house presented in excellent condition. The property is surrounded by mature well maintained lawns with landscaped gardens, gates and tarmacadam driveway leading into the house. There is also a separate concrete area to the rear. There is an integral garage to the side of the house and a separate large shed to the rear which has lots of storage space. This house is well laid out with an exceptionally large sitting room to the front, living room with solid fuel range which has a back boiler leading through to kitchen at the rear. There is a small rear hallway with storage leading to rear door. On the first floor are 4 bedrooms, one single and 3 double rooms. There is a family bathroom. Externally there is a boiler room next to this an outdoor wc and there is an external garage to the front of the house with plenty of storage space. The property enjoys superb views over surrounding countryside. It is a short drive to Drumshanbo with all its amenities including schools, childcare facilities, shops, blueway etc. Contact Celia in REA Brady to arrange a viewing of this property to appreciate all it has to offer.
N41ET65
Accommodation
Entrance Hall (7.05 x 13.06 ft) (2.15 x 3.98 m)
Entrance hallway with wooden flooring, radiator, phone point, stairs leading to first floor, door to sitting room.
Sitting Room (13.29 x 18.54 ft) (4.05 x 5.65 m)
Very spacious sittingroom to the front of the house with large window to the front which makes the most of the superb views, fireplace with brick surround, wall lights, centre rose, power points, carpeted flooring.
Living Room (11.35 x 13.16 ft) (3.46 x 4.01 m)
Living room at rear of house with laminated flooring, rear door, window to back, Solid fuel range with back boiler, fitted press for storage, power point, tv point, glass doors through to kitchen.
Kitchen (11.84 x 12.47 ft) (3.61 x 3.80 m)
Kitchen with laminated flooring, window to back, very bright room with fitted kitchen units, double drainer sink, gas cooker, washing machine, power points, lots of storage space.
Rear Hallway (5.68 x 5.87 ft) (1.73 x 1.79 m)
Rear hallway with laminated flooring, window, storage units, door to back of house.
Landing
Carpted landing with window, hot press.
Bedroom 1 (8.56 x 10.47 ft) (2.61 x 3.19 m)
Bedroom at rear of house with carpet, window to back of property, power points, fitted wardrobe, radiator.
Bedroom 2 (8.43 x 10.24 ft) (2.57 x 3.12 m)
Large double Bedroom to front of house with fitted wardrobes, large window to front with superb views, power points, radiator.
Bedroom 3 (11.81 x 12.57 ft) (3.60 x 3.83 m)
Large Double bedroom with superb views, wall of wardrobes, radiator, power points
Bedroom 4 (9.15 x 12.20 ft) (2.79 x 3.72 m)
Very bright double bedroom with large window to rear, carpeted, radiator, built in wardrobe, power points.
Bathroom
Family bathroom which is fully tiled with bath, shower over bath, window, radiator, mirror, whb and wc.
Garage (9.88 x 21.23 ft) (3.01 x 6.47 m)
Large garage at front of house with up and over door, esb connected, window, concrete floor, power points.
Rear Hallway (5.68 x 5.87 ft) (1.73 x 1.79 m)
Rear porch with laminated flooring, window, door to rear, storage units.
Features
- Rural location
- Scenic Countryside
- Separate large shed
- Integral garage
- Landscaped lawns
Neighbourhood
Cornagee, Arigna, Carrick-On-Shannon, Co. Leitrim, N41 ET65, Ireland
Celia Donohue



