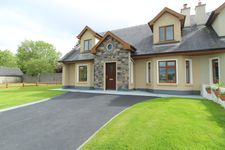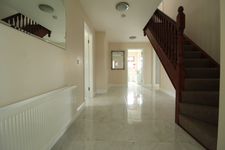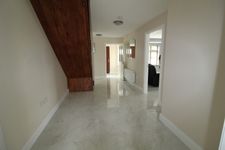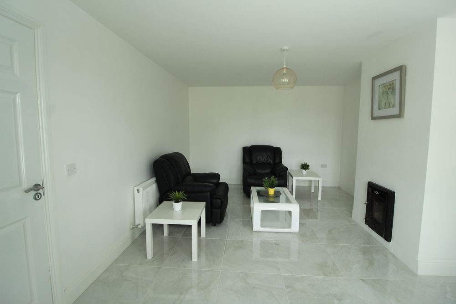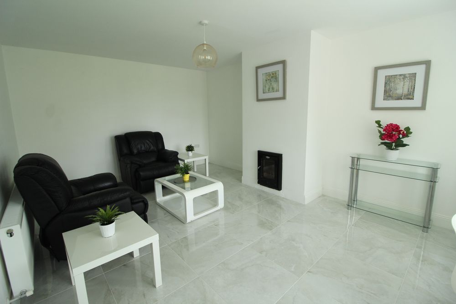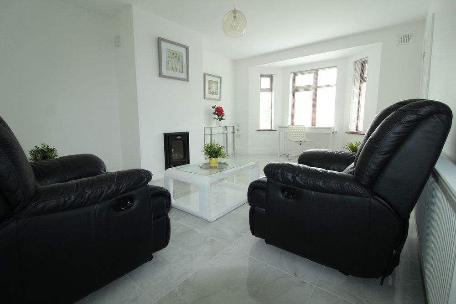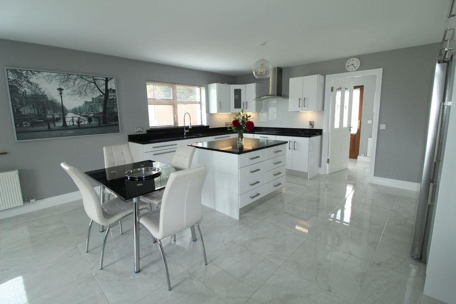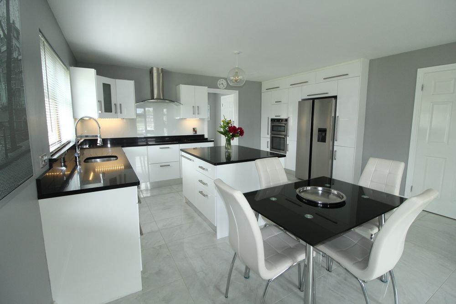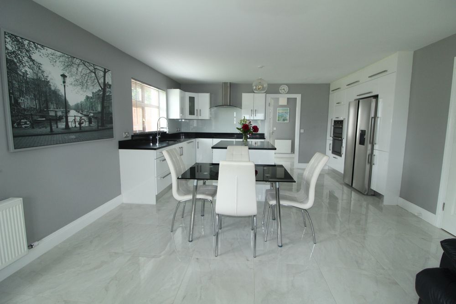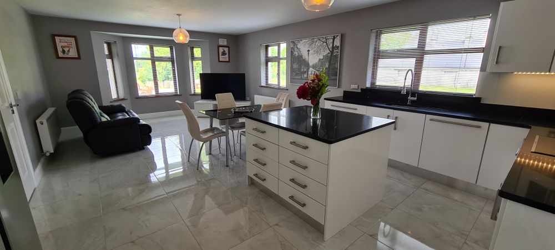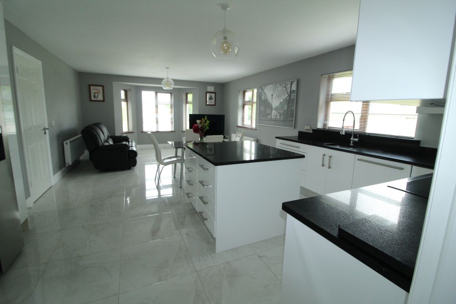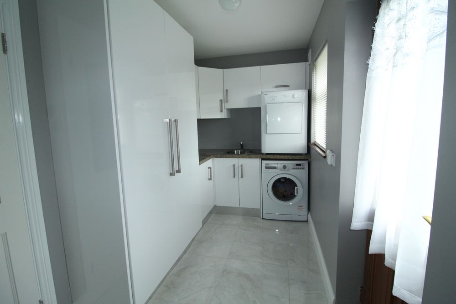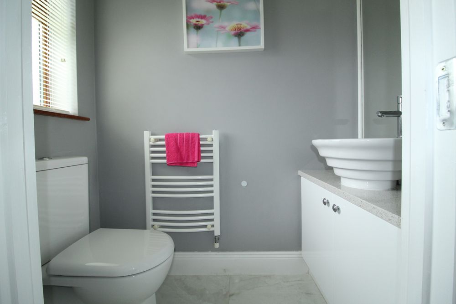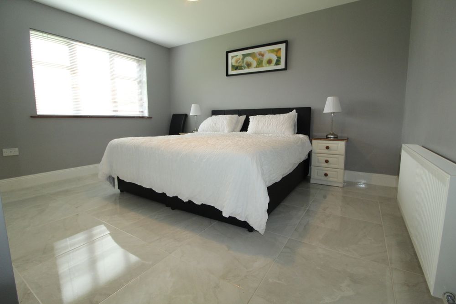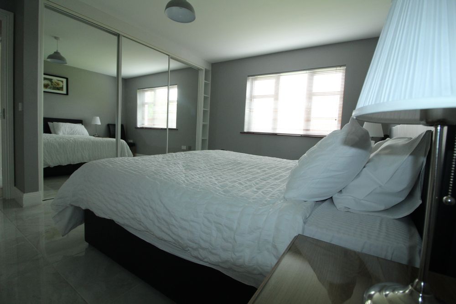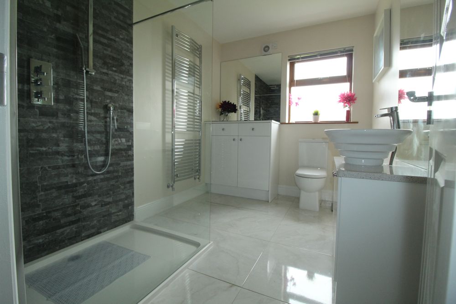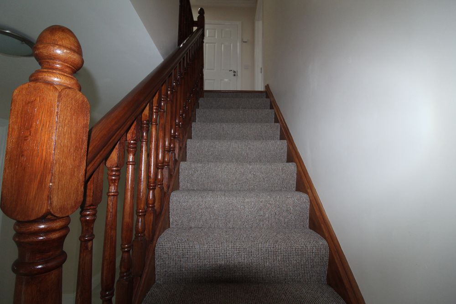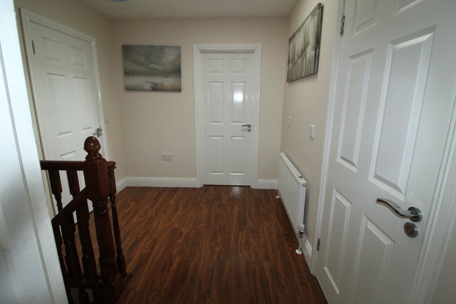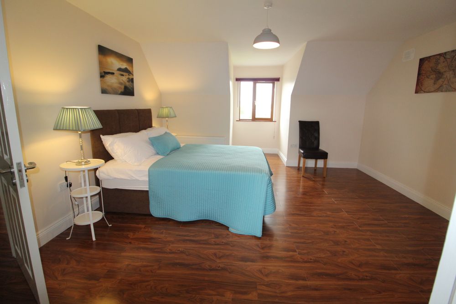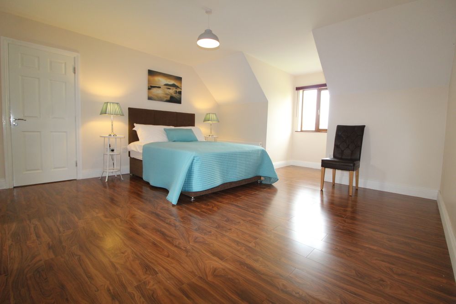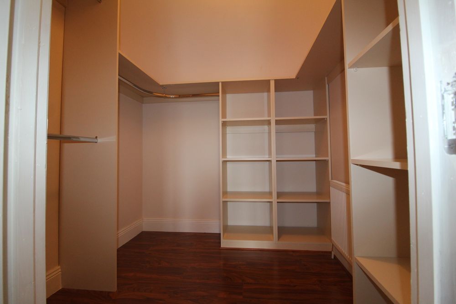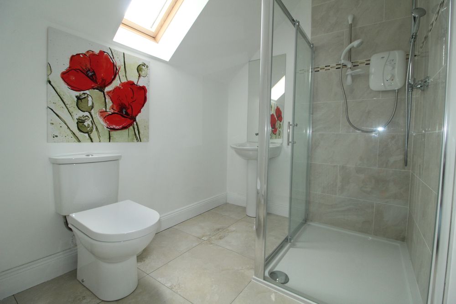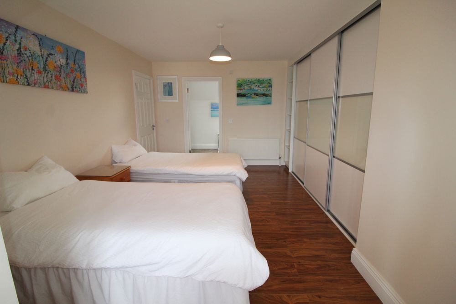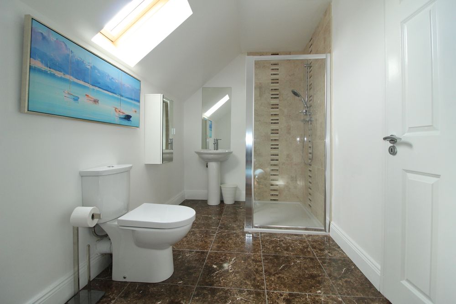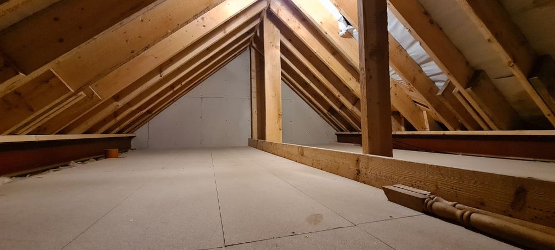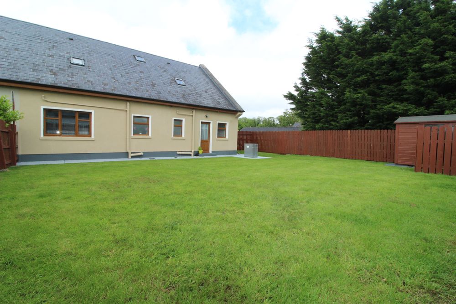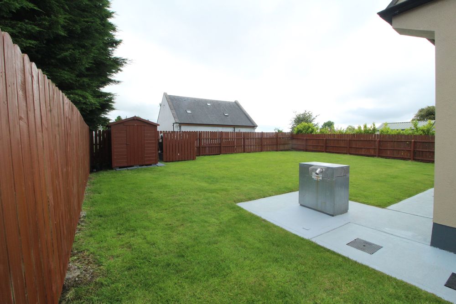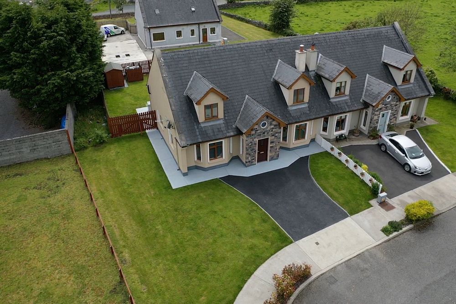3 Quay West, Cootehall, Cootehall, Boyle, Co. Roscommon, F52 X268

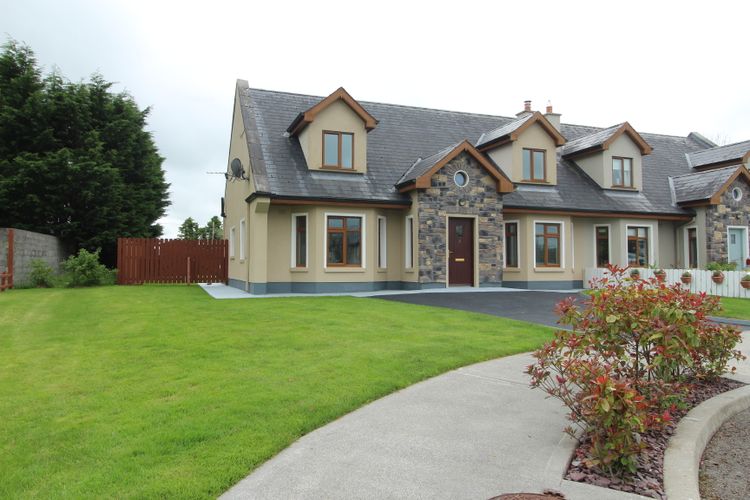
Bed(s)
3Bathroom(s)
4BER Number
106898950Details
Immaculately presented 3 bedroom/4 bathroom dormer style residence.
Perfection on display in this immaculately presented 3 bed semi detached dormer style residence. Space and high quality finishes are in abundance with family sitting room and extremely generous open plan living/dining and kitchen area. The property is located in a low density estate in a quiet cul de sac on an end site. On entering the property from the front door you are met by high quality porcelain tiling which continues throughout the entirety of the ground floor area. The sitting room is of ample size and has a bay window and enclosed solid fuel stove. The open plan kitchen come living area has a bespoke modern kitchen with integrated appliances, centre island and granite work tops and splash back. This theme follows into a fully fitted utility room with additional sink unit with a wc adjacent. At ground floor level there is a bright and airy large double bedroom with fully fitted mirrored wardrobes. Adjacent this is a contemporary shower room with double shower tray, heated towel rail and modern sanitary ware. The first floor contains 2 further bedroom, both of which have en-suites. High grade laminate flooring is used to the landing and both bedrooms with neutral tiling and top end sanitary ware throughout the ensuites. The master bedroom has a shelved and railed walk in ward robe whilst the 3rd bedroom has built in sliding wardrobes. On the landing there are 2 fully floored useful airing/ storage rooms. This is a property that must be viewed to appreciate the space and finishes on offer. The electrical specification is ideal for modern living with plentiful electrical sockets throughout, many with USB ports and some with in built wifi boosters. Cootehall is an idyllic water side village spanning the Boyle River and is only minutes drive from the towns of Carrick on Shannon and Boyle with a host of activities on the doorstep.
Accommodation
Entrance Porch (4.36 x 6.63 ft) (1.33 x 2.02 m)
2 Windows to side elevation, porcelain tiles throughout, Electric sockets, light pendent and shade, mirror to wall
Entrance Hall (9.02 x 19.91 ft) (2.75 x 6.07 m)
Porcelain tiles throughout, radiator, ample electric sockets, mirror to walls, 3 pendent lights with shades, wooden staircase with carpet to leading to upstairs
Kitchen/Dining Area (14.67 x 26.02 ft) (4.47 x 7.93 m)
Bay Window to front elevation with blinds, 2 windows to side elevation with blinds, porcelain tiles throughout, high gloss fully fitted kitchen with granite work tops and glass back splash, electric hob with stainless steel extractor fan, 2 ovens fully fitted, american fridge/freezer, dishwasher, stainless steel sink and tap, large island ,with integrated bins, 2 radiators, ample electric sockets, 2 pendent lights with shades
Utility Room (5.91 x 12.40 ft) (1.80 x 3.78 m)
High gloss fully fitted utility area with stainless steel sink and taps, wooden worktop, porcelain tiles throughout, washing machine, drier, radiator, window to rear elevation with blinds, door to immaculate maintained enclosed garden, ample electric sockets.
WC (3.17 x 5.91 ft) (0.97 x 1.80 m)
Window to rear elevation with blind, porcelain tiles throughout, high gloss fitted cabinet with built in sink and granite work top, mirror, radiator to wall, light pendent.
Reception Room (12.11 x 18.20 ft) (3.69 x 5.55 m)
Bay window to front elevation with blinds, porcelain tiles throughout, integrated stove, radiator, light pendent with shade, ample electric sockets, tv connection.
Master Bedroom (14.60 x 14.70 ft) (4.45 x 4.48 m)
Window to front elevation with blinds, laminated flooring throughout, 2 radiators, ample electric sockets, tv connection, walk in dressing room with shelving and hanging space, light pendent and radiator (1.99 x 1.93)
En-Suite 1 (6.30 x 8.79 ft) (1.92 x 2.68 m)
Vaulted window, walk in shower with tiled surround , tiled flooring, high gloss bathroom cabinet with sink and tap and marble counter top, mirror to wall, wc, extractor fan, radiator, globe light fitting.
Bedroom 2 (11.38 x 14.70 ft) (3.47 x 4.48 m)
Window to front elevation with blinds, laminated flooring throughout, fully fitted high specification sliding wardrobes, radiator, ample electric sockets, tv connection, light pendent with shade.
En-Suite 2 (6.33 x 12.73 ft) (1.93 x 3.88 m)
Vaulted window, walk in shower with tiled surround, tiled flooring, high gloss bathroom cabinet with sink and tap and marble counter top, mirror , wc, globe light fitting, radiator, extractor fan,
Bedroom 3 (12.07 x 13.48 ft) (3.68 x 4.11 m)
Window to front elevation with blinds, porcelain tiles throughout, fully fitted high specification sliding wardrobes, radiator, ample electric sockets, tv connection, light pendent with shade.
Shower Room (7.12 x 10.30 ft) (2.17 x 3.14 m)
Window to rear elevation with blind, walk in shower with decorative wall tiled feature, tiled flooring, high gloss built in bathroom cabinet with sink and tap and marble counter top, mirror, high gloss fully fitted bathroom cabinet with drawers, chrome wall radiator, extractor fan, globe light fitting
Airing Cupboard (6.40 x 7.09 ft) (1.95 x 2.16 m)
Laminated flooring, ample electric sockets, light pendent with shade.
Other (5.51 x 6.46 ft) (1.68 x 1.97 m)
Laminated flooring throughout, radiator, light pendent with shade.
Landing (7.87 x 8.86 ft) (2.40 x 2.70 m)
Laminated flooring throughout, light pendent with shade.
Features
- UPVC Window and Doors,
- Oil Fired Central Heating,
- High Gloss Fully Fitted Kitchen with granite worktops and glass back splash
- High Gloss Fully Fitted Utility Area,
- Porcelain tiled flooring throughout,
- Large Spacious Bedrooms with excellent storage,
- High Specification shower rooms with build in bathroom cabinets and marble counter tops,
- Large Airing room.
- Spacious Attic
Neighbourhood
3 Quay West, Cootehall, Cootehall, Boyle, Co. Roscommon, F52 X268, Ireland
Mary Hennigan Lawson



