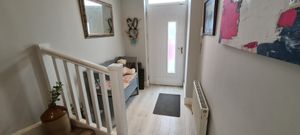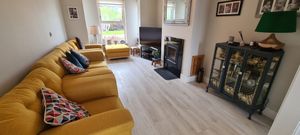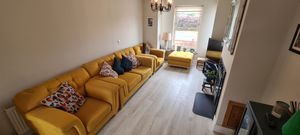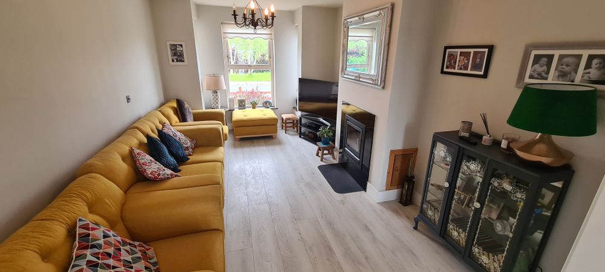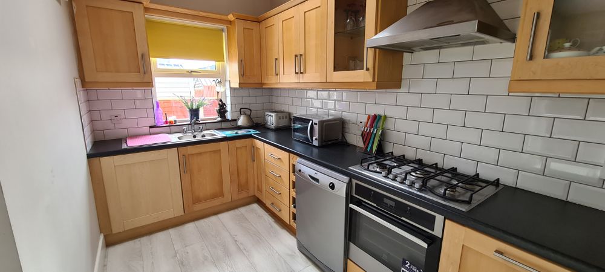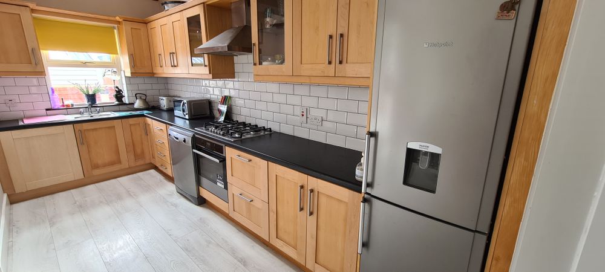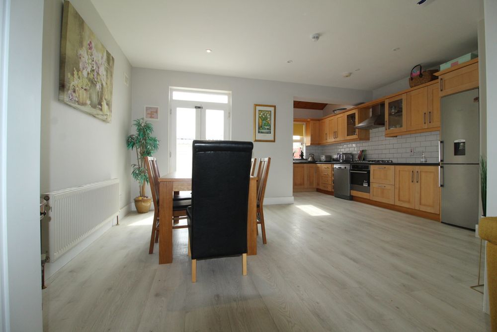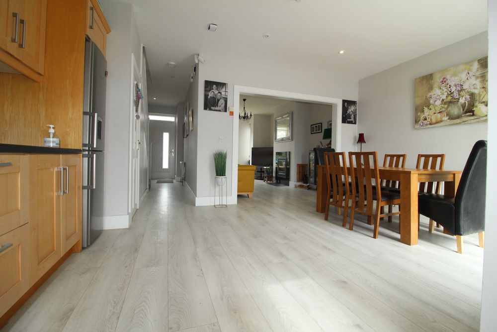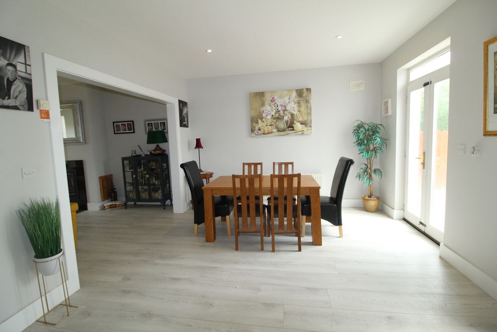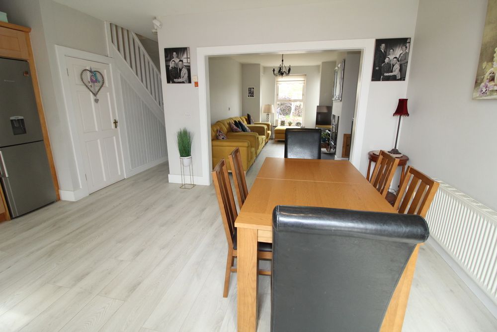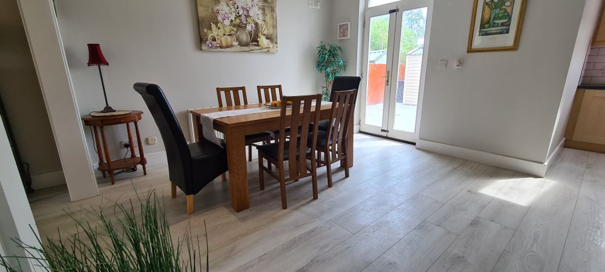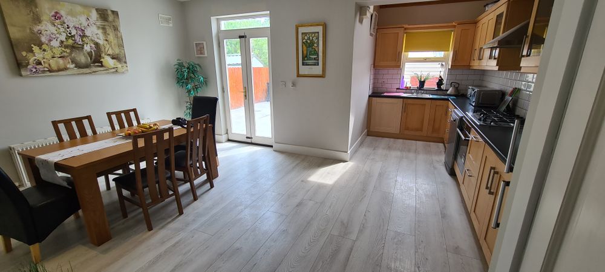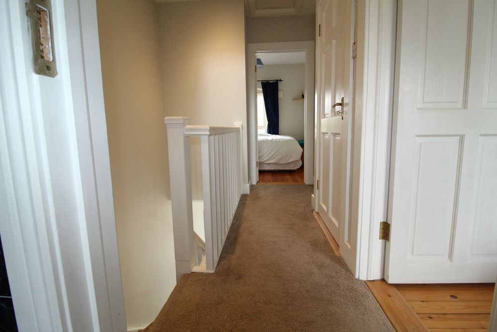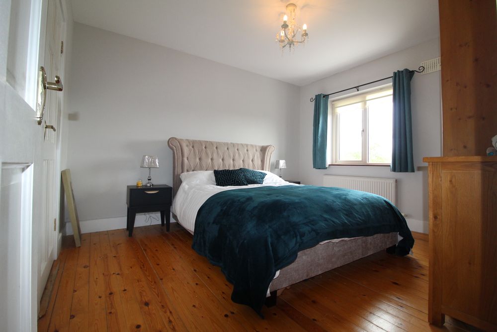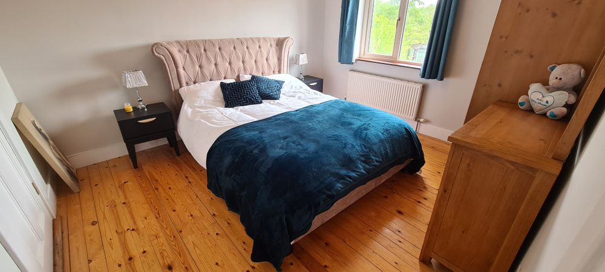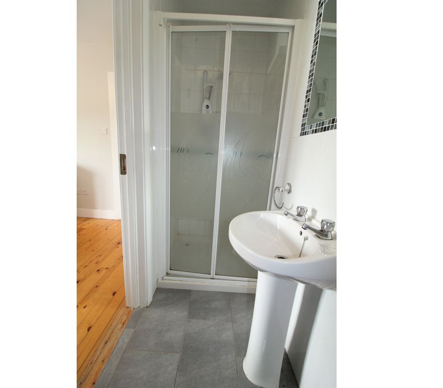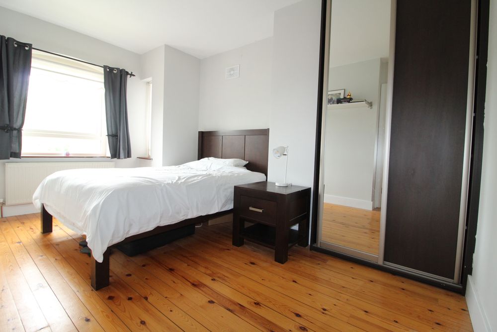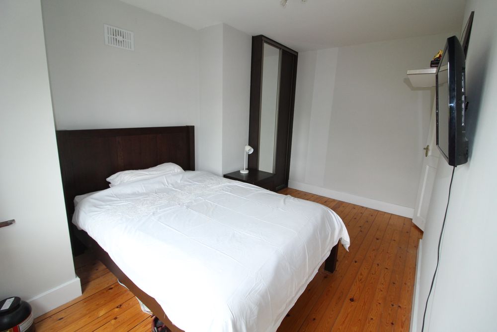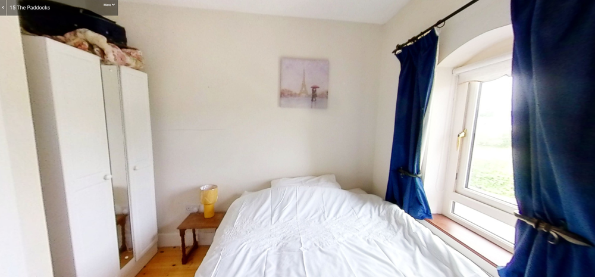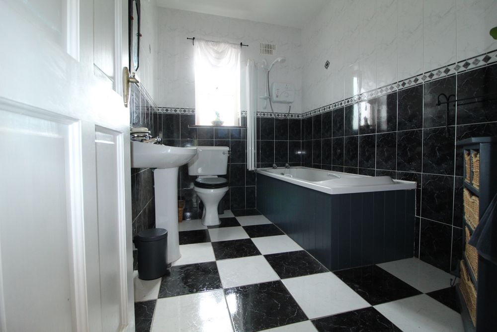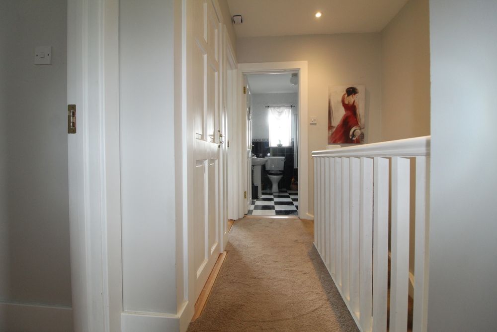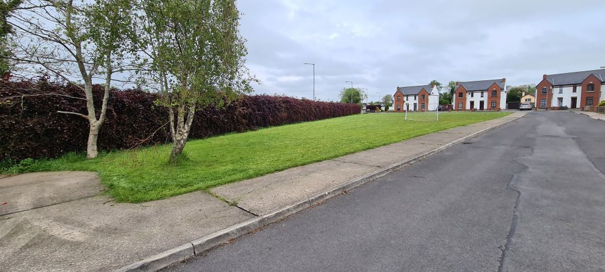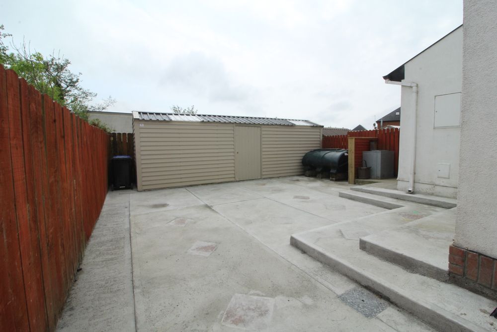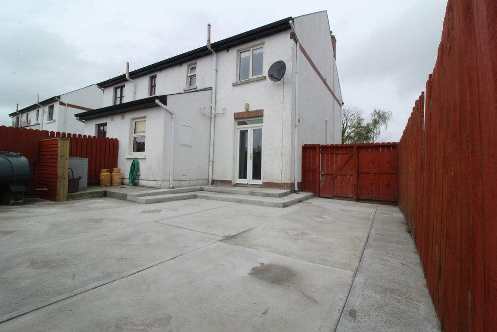15 The Paddocks,, Carrick-On-Shannon, Co. Leitrim, N41 YN88

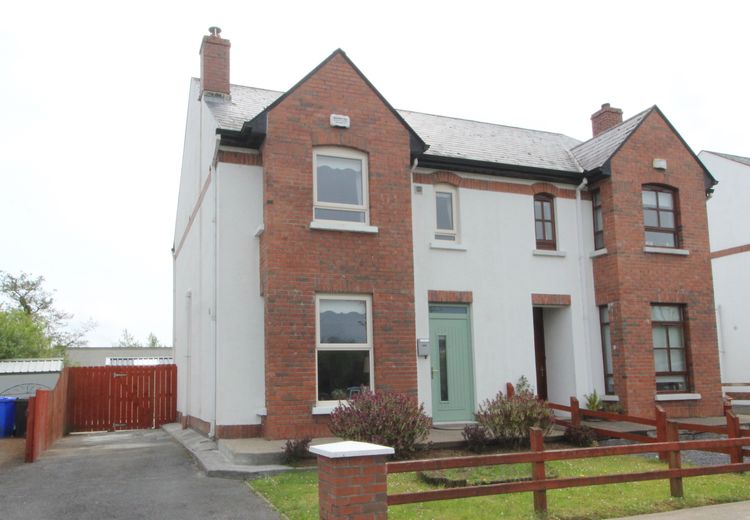
Bed(s)
3Bathroom(s)
2BER Number
105155105Details
3 Bedroom Semi Detached Within House Walking Distance of Town
New to the market, 3 Bedroom Semi detached house decorated and presented to a very high standard and within walking distance of Carrick on Shannon Town Center and all amenities. The property offers a very welcoming and attractive Sitting Room with open plan fully fitted modern kitchen, dining area with French doors out to an enclosed courtyard and large shed. Upstairs, you have 3 further double bedrooms, 1 ensuite shower room, family bathroom. As its name implies, the town of Carrick on Shannon is located on the River Shannon, which is linked to the Erne via the Shannon-Erne Waterway. The town is located on the N4 National Primary Route, linking Dublin in the East to Sligo in the West. This is a perfect home for somebody to just walk into with their personal belongings.
Accommodation
Entrance Hall (5.84 x 16.14 ft) (1.78 x 4.92 m)
Laminated flooring throughout, radiator to wall, recessed lighting, under stairs storage with plumbed washing machine, security alarm pad.
Sitting Room (10.93 x 17.09 ft) (3.33 x 5.21 m)
Window to front elevation with blinds, laminate flooring, radiator, insert stove with marble surround, decorative light fitting on timer switch, ample electric sockets
Kitchen/Dining Area (19.09 x 17.19 ft) (5.82 x 5.24 m)
French doors to enclosed courtyard, laminated flooring, radiator, recessed lighting, fully fitted contemporary kitchen with wall and base units, attractive tiled splash back, stainless steel sink, dishwasher, fridge/freezer, electric oven, gas hob, electric extractor fan, window to rear elevation and skylight,
Master Bedroom (10.66 x 12.27 ft) (3.25 x 3.74 m)
Window to rear elevation with curtains, pole and blinds, varnished wood flooring, fitted wardrobe, decorative light fitting with pendent.
En-Suite 1 (2.89 x 8.76 ft) (0.88 x 2.67 m)
Fully tiled with shower cubicle with electric Triton shower and shower doors, wc, whb, Mirror with overhead wall light with shave socket, radiator, shelving.
Bedroom 2 (8.96 x 13.75 ft) (2.73 x 4.19 m)
Window to front elevation with curtains, poles and blind, wooden varnished flooring, radiator, built in sliding wardrobes, ample electric sockets, light pendent with shade.
Bedroom 3 (7.74 x 7.94 ft) (2.36 x 2.42 m)
Window to front elevation with curtains, poles and blind, wooden varnished flooring, radiator, light pendent with shade, ample electric sockets.
Bathroom (6.10 x 8.69 ft) (1.86 x 2.65 m)
Window to rear elevation with curtain and pole, fully tiled throughout , tiled flooring, radiator, bath with overhead Triton electric shower and screen, wc, whb, mirror with overhead shaving light and socket, globe light fitting, fan
Landing (6.10 x 10.79 ft) (1.86 x 3.29 m)
Carpets throughout with skylight, loft hatch, hotpress
Features
- New UPVC Windows throughout and Door to Front of house,
- Oil Fired Centrally Heated,
- Very well presented internally with fully fitted kitchen,
- Built In Wardrobes to 2 Double Bedrooms,
- Walking Distance to shops and local amenities
Neighbourhood
15 The Paddocks,, Carrick-On-Shannon, Co. Leitrim, N41 YN88, Ireland
Mary Hennigan Lawson



