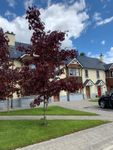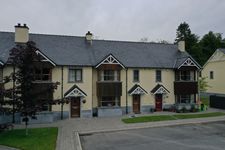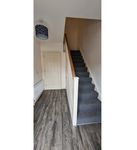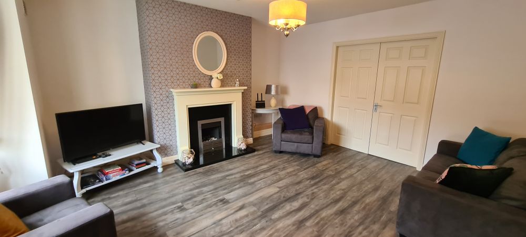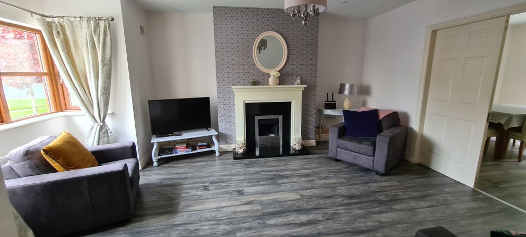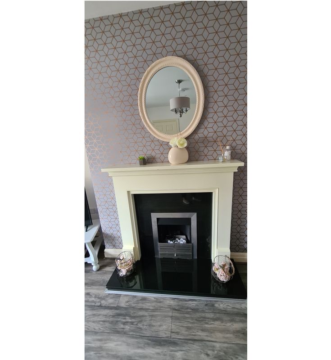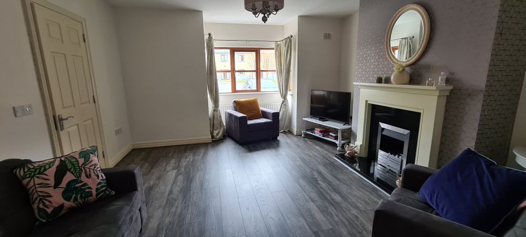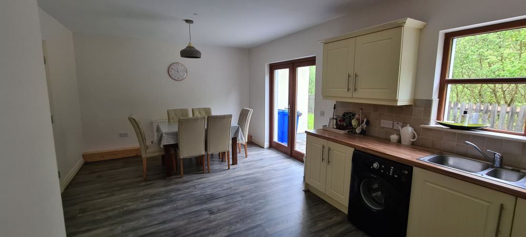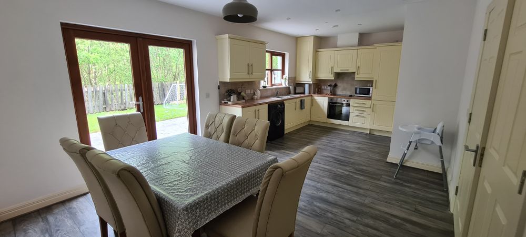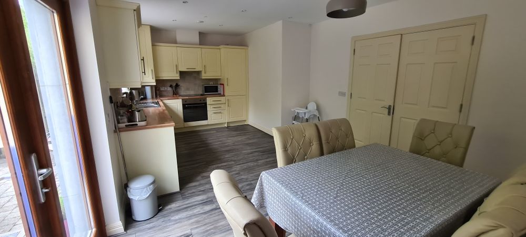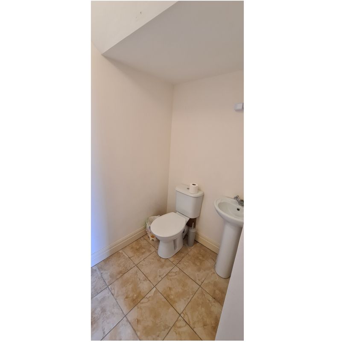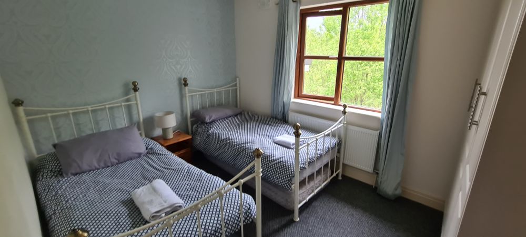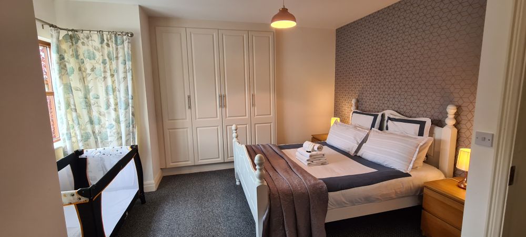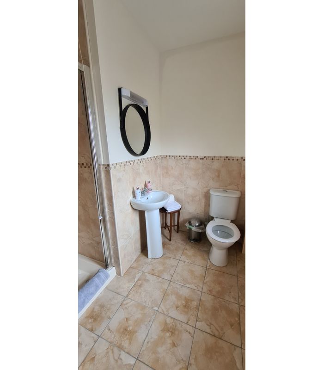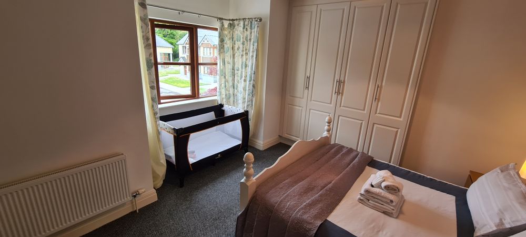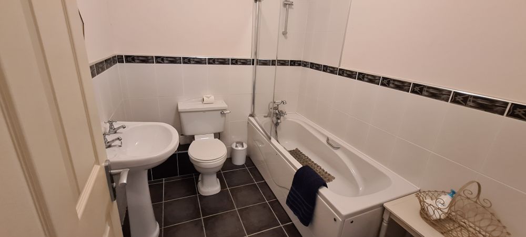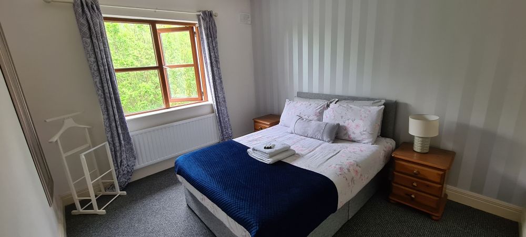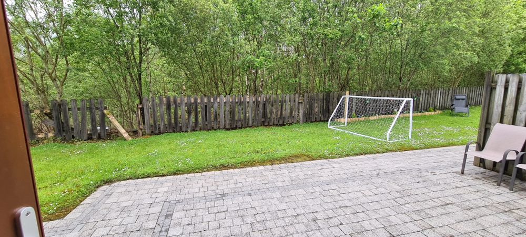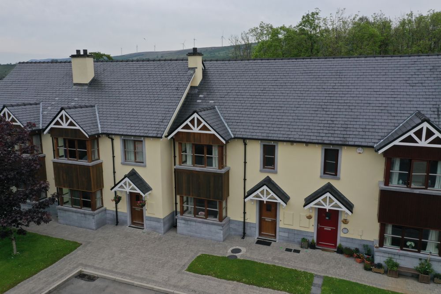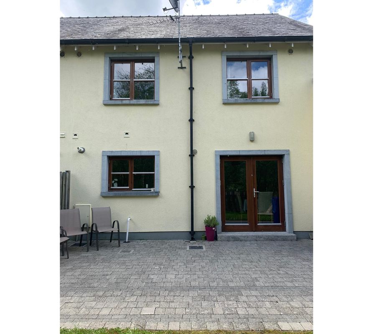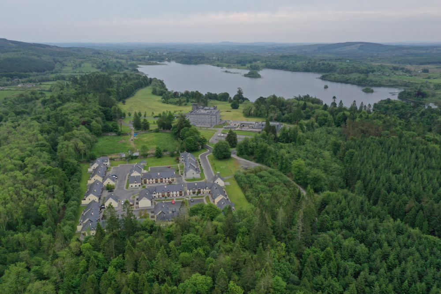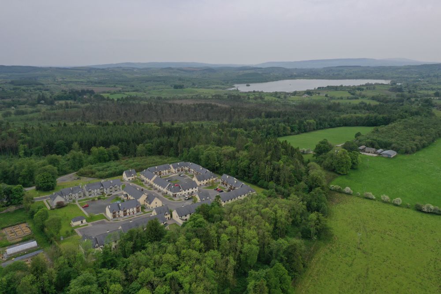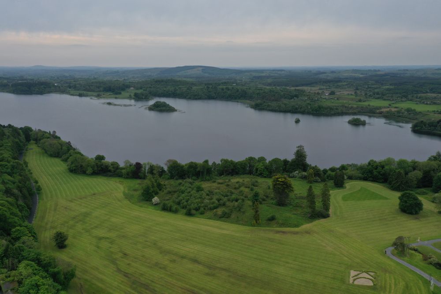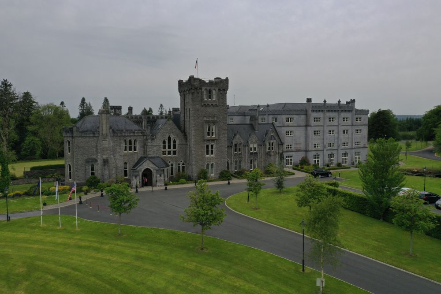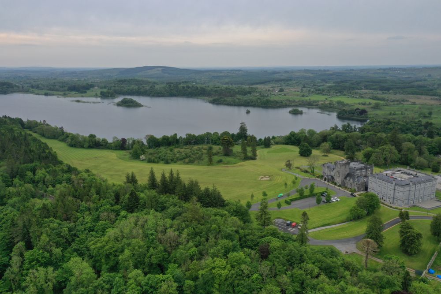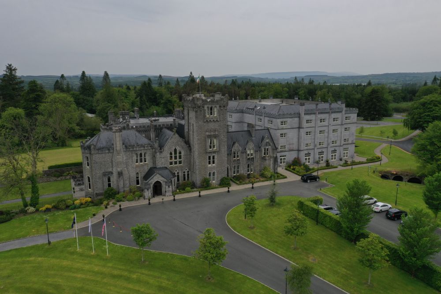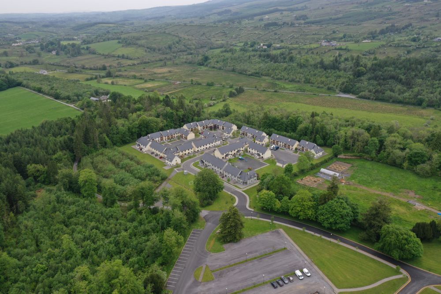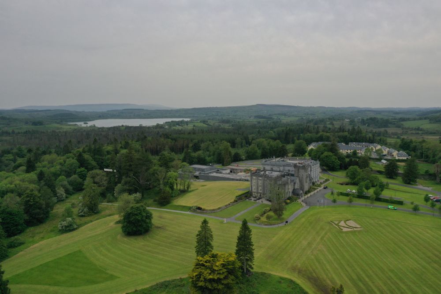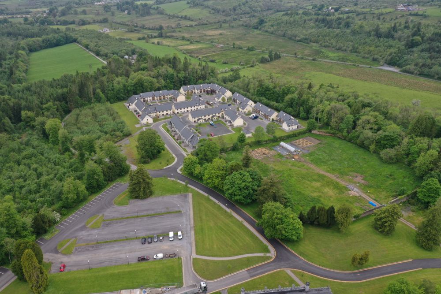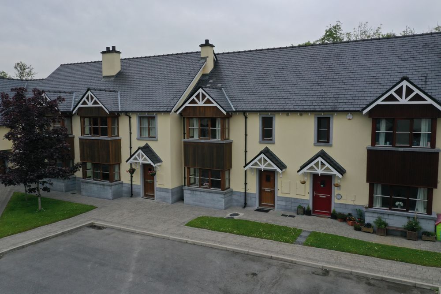30 O'Carolan's Court, Kilronan Castle Estate, Ballyfarnon, Co. Roscommon, F52 WF72
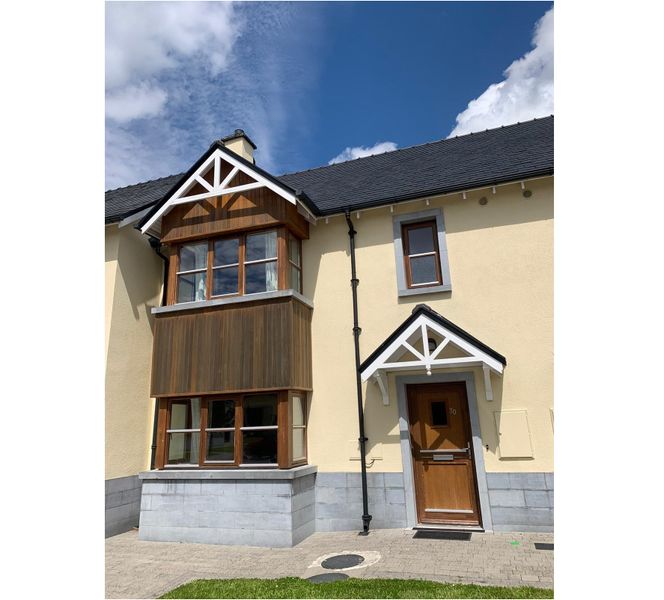
Floor Area
1206 Sq.ft / 112 Sq.mBed(s)
3Bathroom(s)
2Details
3 bedroom 2 bath mid terrace property in the grounds of Kilronan Castle Estate and Hotel
Presented in immaculate condition and ready to go is this superb 3 bedroom mid terrace property in the grounds of Kilronan Castle Estate and Spa. This estate is entered via a set of medieval gates which then leads you down a long driveway through a forested area, past a lough and finally past the Hotel. The house itself is situate within easy walking distance of the Hotel, its grounds and all its amenities including a Spa. This property is in a development of houses which share communal parking and gardens. The house is very well laid out with a living room to the front and kitchen and dining to rear with access to a private patio. The patio and communal garden at the rear is not overlooked behind the house. This location has some fabulous views and is in a peaceful quiet location. It is within 15 mins drive of Carrick on Shannon, is close to villages of Ballyfarnon and Keadue. Contact us in REA Brady to arrange a viewing of this lovely home in a picturesque location and to appreciate all it has to offer.
Located in the Kilronan Estate
Close to Keadue and Ballyfarnon
Within 15 mins drive of Carrick on Shannon and Boyle 10 mins
Accommodation
Entrance Hall (7.13 x 11.22 ft) (2.17 x 3.42 m)
Entrance Hallway with laminated flooirng, stairs to first floor, door to sittingroom on left. Door to downstairs wc.
Living Room (14.06 x 14.86 ft) (4.29 x 4.53 m)
Living room which is bright and spacious with grey laminated flooring, fireplace with gas fire, feature wallpaper over fireplace, double doors through to sitting room, radiator, ample power points, tv point bay window to front of house.
Kitchen/Dining Area (21.88 x 12.53 ft) (6.67 x 3.82 m)
Kitchen and dining area with laminated flooring, fitted kitchen with ample storage space, electric hob and oven, washing machine, single drainer sink, tiled over countertop, window to back garden, integrated appliances, patio door to rear patio and garden area, double doors through to living room.
WC (5.94 x 7.12 ft) (1.81 x 2.17 m)
Downstairs wc which has tiled flooring, wc and whb
Master Bedroom (12.07 x 13.12 ft) (3.68 x 4.00 m)
Spacious and bright double bedroom with carpeted flooring, window to front, built in wardrobes, power point. Ensuite with shower, whb, wc, window and radiator.
Bedroom 2 (9.58 x 12.27 ft) (2.92 x 3.74 m)
Double bedroom at rear with carpeted flooring, window to rear, radiator, power points.
Bathroom (6.59 x 8.14 ft) (2.01 x 2.48 m)
Family bathroom with bath and shower attachment, tiled flooring, partially tiled walls, whb, wc, radiator.
Bedroom 3 (9.58 x 12.27 ft) (2.92 x 3.74 m)
Bedroom with carpeted flooring, built in wardrobe, carpeted flooring, power points, window to rear.
Features
- Electricity
- Sewerage
- Well laid out property with patio to rear.
- 3 bedrooms with one ensuite
- Modern in finish and style
- Located within the grounds of Kilronan Estate Hotel and Spa
Neighbourhood
30 O'Carolan's Court, Kilronan Castle Estate, Ballyfarnon, Co. Roscommon, F52 WF72, Ireland
Celia Donohue



