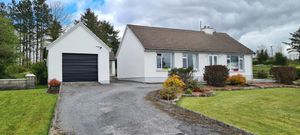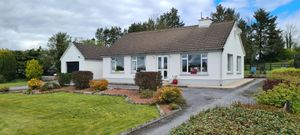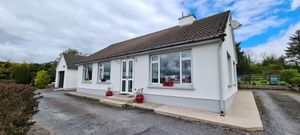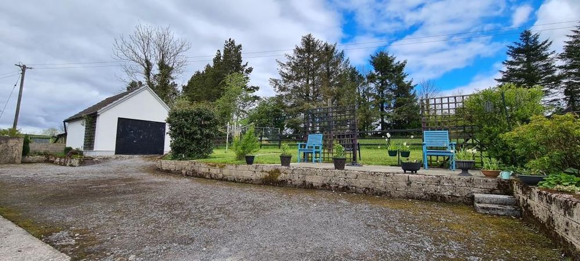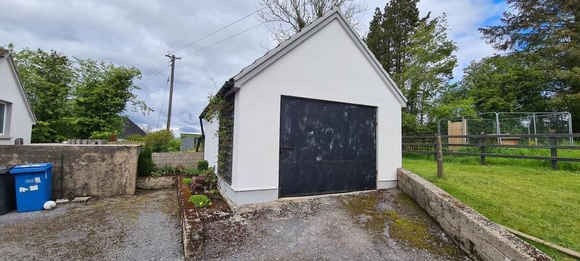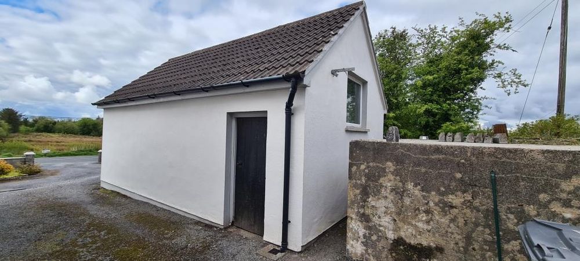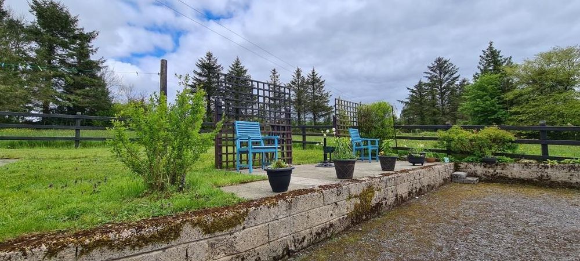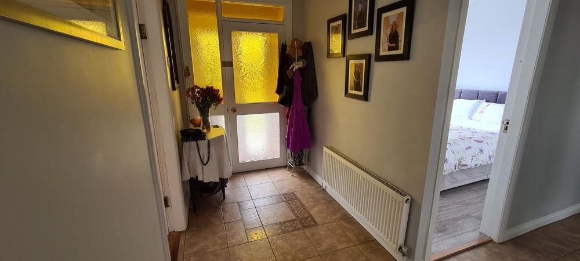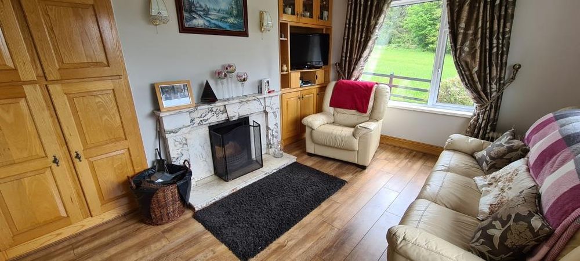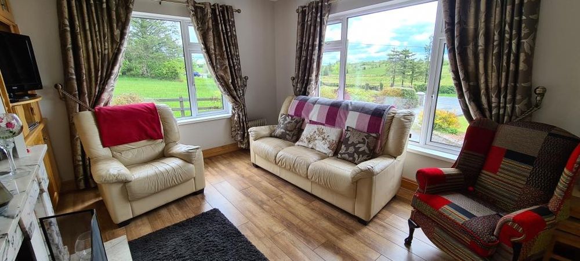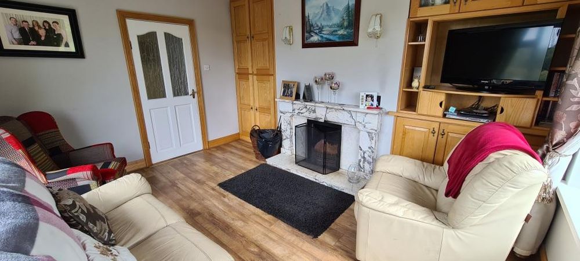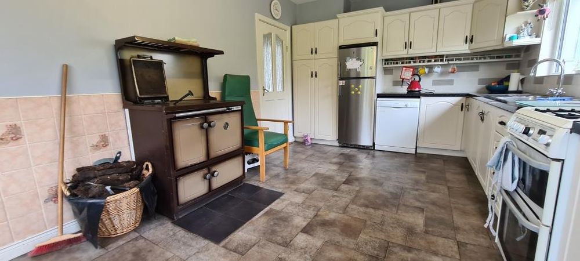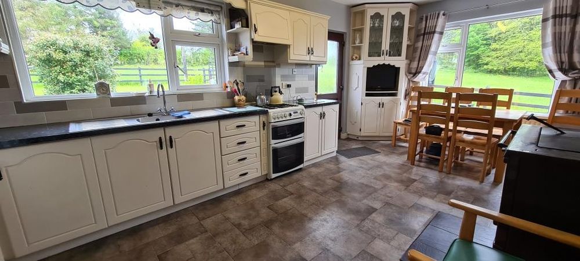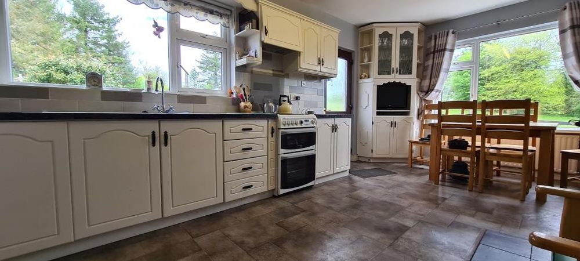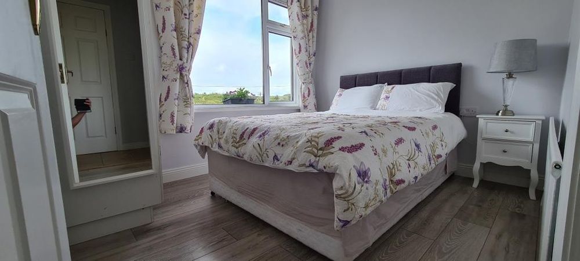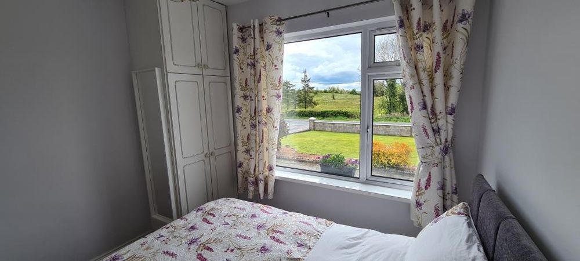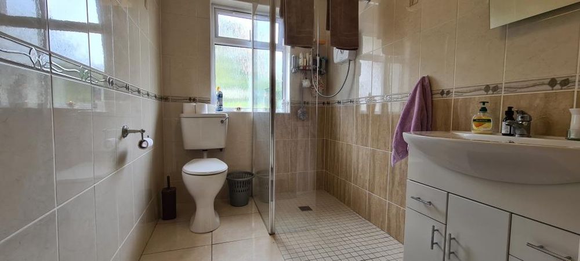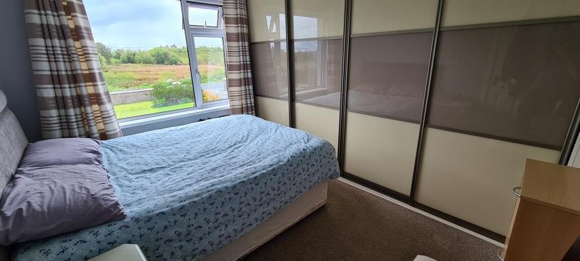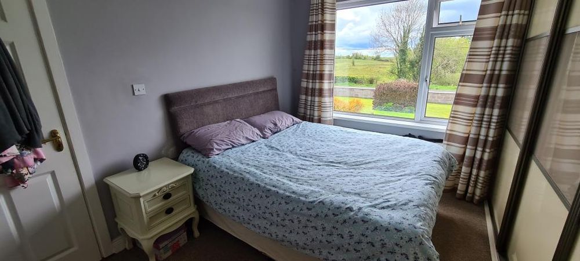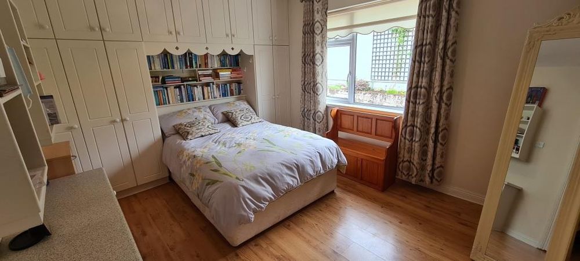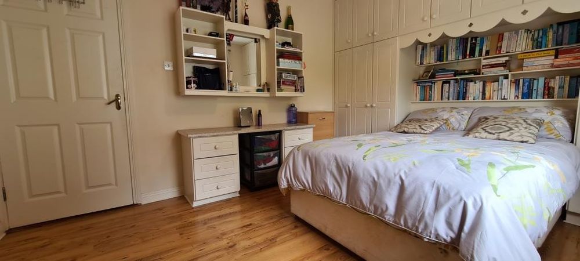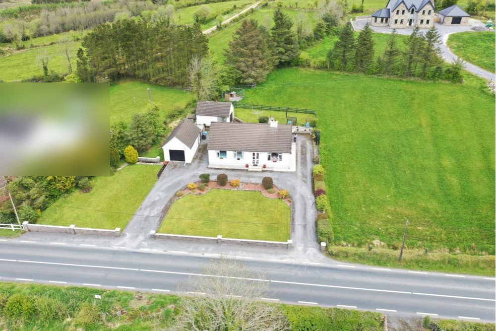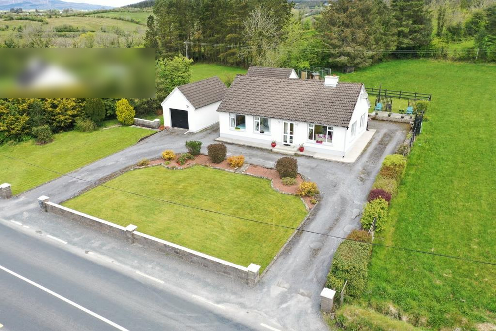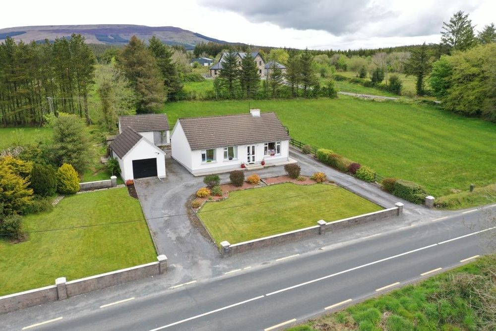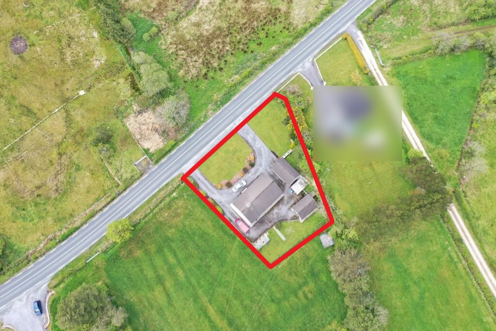Creagh, Drumshanbo, Co. Leitrim, N41NH99

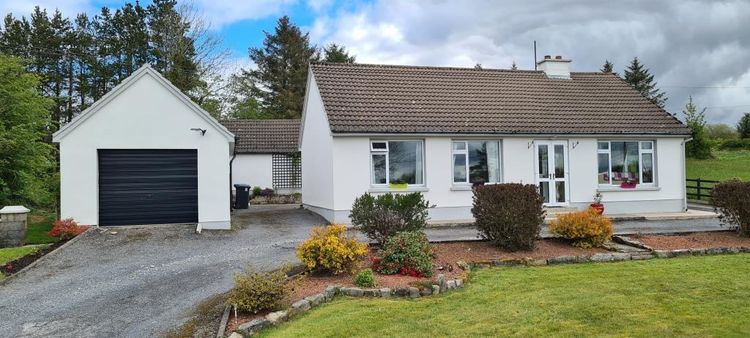
Bed(s)
3Bathroom(s)
1Details
Conveniently located 3 bed detached bungalow with detached garages in an ideal location, midway between Drumshanbo Town Centre and the lakeside village of Drumcong. This property comes to the market in immaculate condition throughout. The sitting room is south facing and located to the front of the house with windows to the south and east of the house and an open fireplace. To the rear of the house is the kitchen/dining area, the heart of the home with ample fitted kitchen and solid fuel Stanley range. The bathroom is fully tiled with a walk in electric shower. All of the bedrooms have built in storage with the main bedroom, having a full wall of "sliderobe" type units, with shelving/hanging space and vanity unit. There are 2 very useful detached garages, one to the rear and one to the side of the house. The main garage is plumbed for applicances.
Accommodation
Entrance Hall (5.18 x 10.17 ft) (1.58 x 3.10 m)
Tiled floor, radiator, power points, phone point, tiled entrance porch with PVC double doors, storage closet/cloakroom
Sitting Room (11.78 x 14.24 ft) (3.59 x 4.34 m)
Laminate flooring, fireplace with marble surround & hearth, built in tv unit with storage, windows to front & side elevations, hotpress/airing cupboard, power points, tv point.
Kitchen/Dining Room (10.73 x 20.67 ft) (3.27 x 6.30 m)
Vinyl flooring, fitted kitchen with tiled splashback, solid fuel Stanley deluxe 90 range, windows to rear and side elevations, built in corner tv unit with storage.
Bedroom 1 (8.27 x 9.68 ft) (2.52 x 2.95 m)
Laminate flooring, built in wardrobe, radiator, power.
Bedroom 2 (10.43 x 11.84 ft) (3.18 x 3.61 m)
Carpeted, power points, rad, full wall of built in units with sliding doors, hanging/shelving and vanity station.
Bedroom 3 (10.73 x 13.48 ft) (3.27 x 4.11 m)
Laminate flooring, built in vanity unit, built in wardrobes and shelving surrounding bed, radiator, power.
Bathroom (5.97 x 10.79 ft) (1.82 x 3.29 m)
Fully tiled floor with large corner level entry shower with glass cubicle and Triton electric shower, fully tiled walls, radiator, sink with storage pedestal under.
Garage (12.27 x 20.73 ft) (3.74 x 6.32 m)
Detached garage to the rear of the dwelling, concrete coal bunker and storage
Garage (12.63 x 23.26 ft) (3.85 x 7.09 m)
Roller door to the front, side door access, power points and plumbed for appliances
Features
Neighbourhood
Creagh, Drumshanbo, Co. Leitrim, N41NH99, Ireland
Ronnie Clarke



