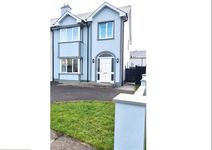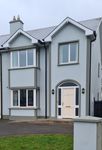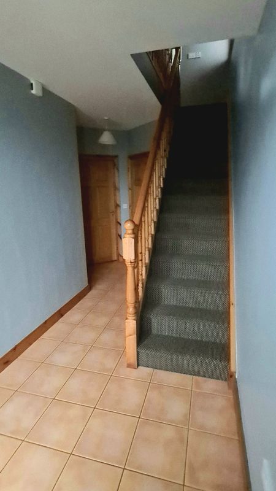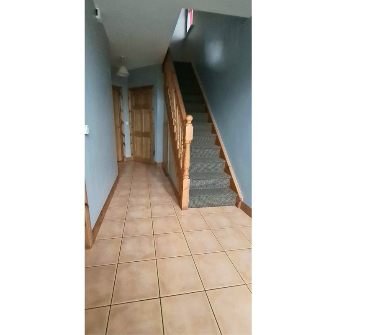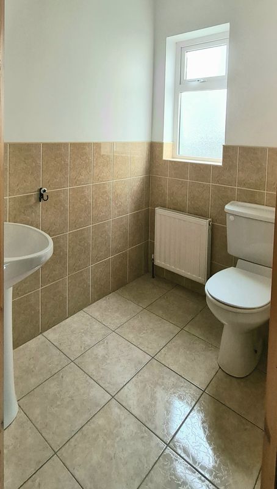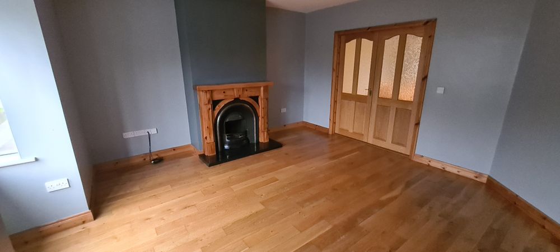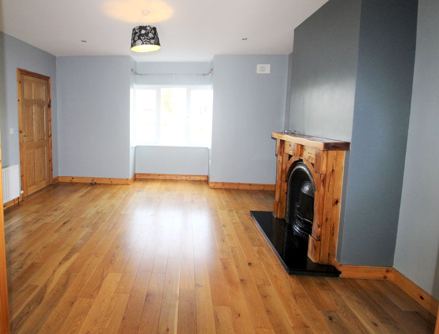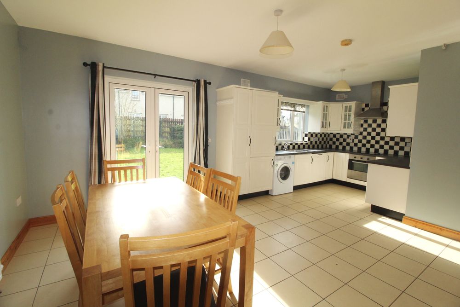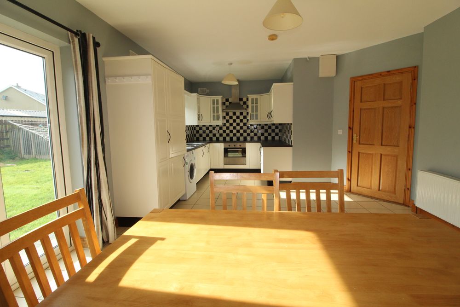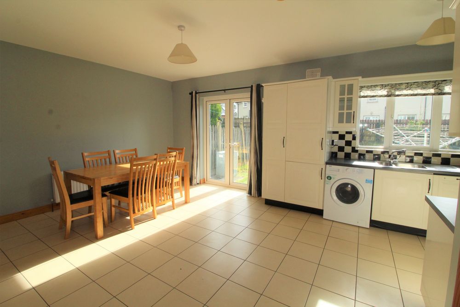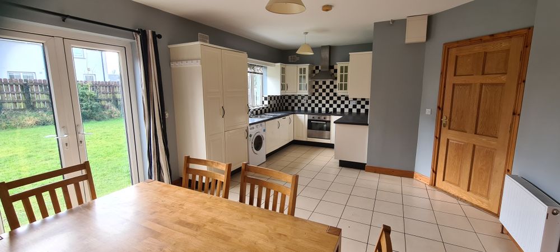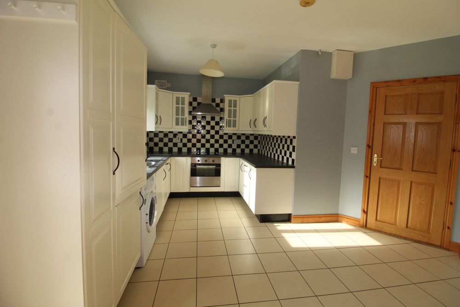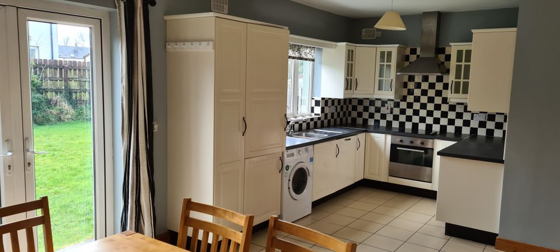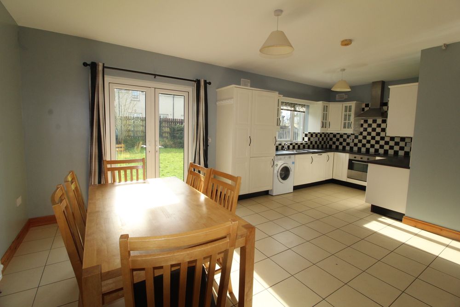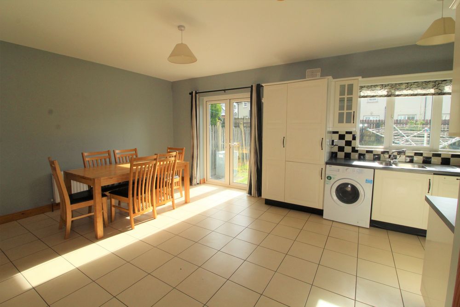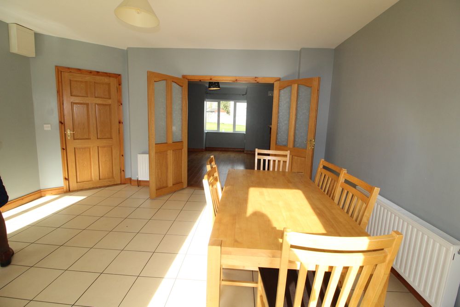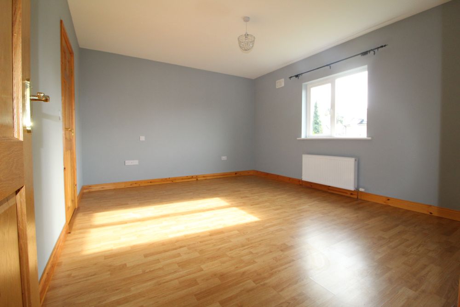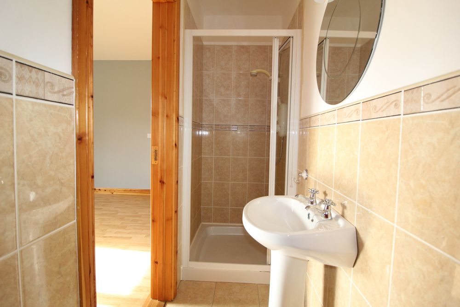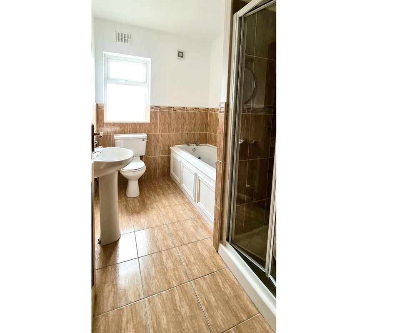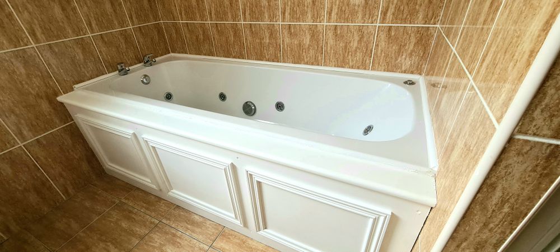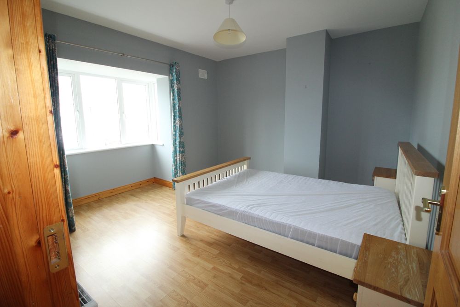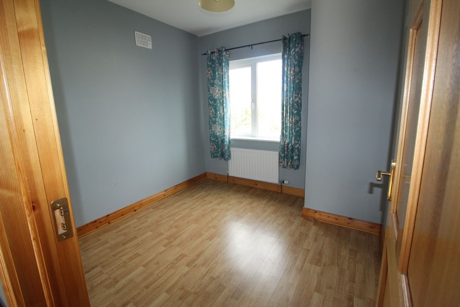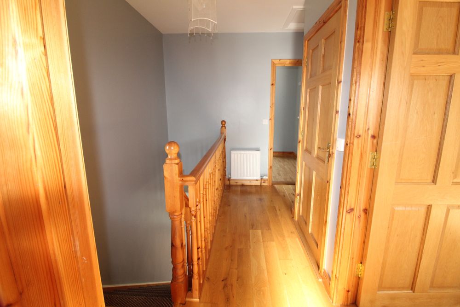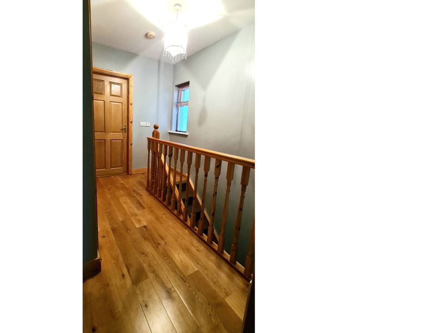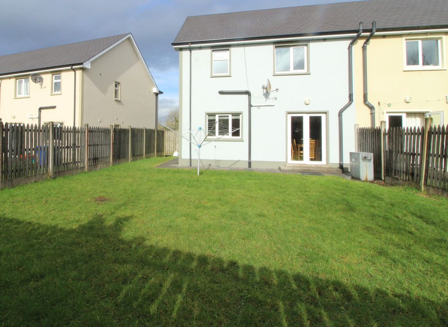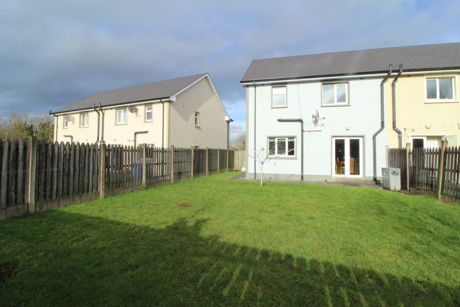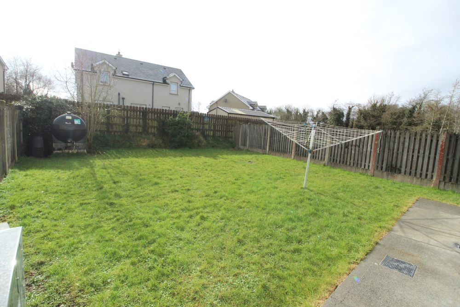11 Holly Park, Leitrim Village, Co. Leitrim, N41 CP57

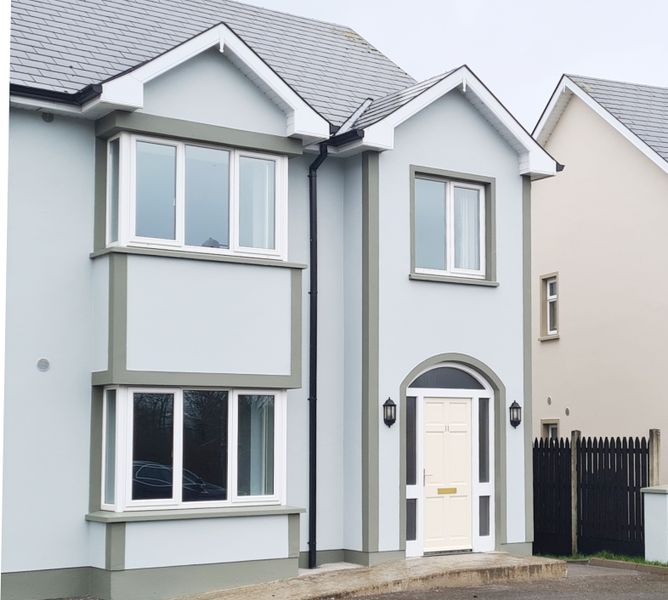
Floor Area
1292 Sq.ft / 120.03 Sq.mBed(s)
3Bathroom(s)
2BER Number
109514224Energy PI
168.1Details
3 bed semi-detached in Leitrim Village
Presented in immaculate condition and ready for immediate occupation is this 3 bedroom semi-detached home in the Holly Park Estate in the village of Leitrim. A short walk to local filing station and shop, nearby National School and Shannon Erne Waterway. This house is very well laid out with a spacious sittingroom to the front, double doors to kitchen and dining area at rear, downstairs wc, 3 bedrooms on first floor one with ensuite and a separate family bathroom. Newly decorated and ready to move into. Contact Mary in REA Brady to organise a viewing of this property to appreciate all it has to offer.
N41 CP57
Accommodation
Entrance Hall
Entrance hallway with tiled flooring, carpeted stairs leading to first floor, understairs storage, radiator, power point and phone point. Downstairs wc. Door leading through to sitting room.
Sitting Room (14.57 x 15.49 ft) (4.44 x 4.72 m)
Large sittingroom to front of house, timber flooring, open fireplace with timber surround and granite hearth, double doors through to kitchen and dining area at rear, power points and tv point, radiator.
Downstairs WC (4.59 x 5.64 ft) (1.40 x 1.72 m)
Downstairs wc with tiled flooring, half tiled walls, radiator, window, mirror, wc, whb and shaver light.
Kitchen/Dining Area (13.45 x 21.33 ft) (4.10 x 6.50 m)
Kitchen and dining area to rear of house, tiled flooring, fitted white kitchen with ample storage space, single drainer sink, electric hob and oven and extractor, integrated fridge freezer, with patio door to rear garden, tiled over countertop, plumbed for dishwasher, window to rear garden.
Landing
Landing area with timber flooring, airing cupboard, window allowing extra light into house.
Bedroom 1 (8.86 x 9.09 ft) (2.70 x 2.77 m)
Bedroom to front of house with timber flooring, radiator, window to front, power points and tv point.
Bedroom 2 (12.14 x 13.32 ft) (3.70 x 4.06 m)
Double bedroom with laminated flooring, radiator, window, power points and phone point.
Master Bedroom (12.30 x 14.76 ft) (3.75 x 4.50 m)
Spacious and bright double bedroom at rear of house, laminated flooring, window to rear garden, power points, phone and tv point. Ensuite Bathroom 3.02 x 0.87 with wc whb, electric shower, mirror and shaver light, radiator.
Features
- Located in center of Leitrim Village
- Close to Shannon Erne Waterway
- Approx. 5km from Carrick on Shannon
- Close to Blueway and several walkways
- Train Station in nearby Carrick on Shannon
- Several amenities nearby including Blueway, Shannon/Erne Waterway, Lough Key Forest Park.
Neighbourhood
11 Holly Park, Leitrim Village, Co. Leitrim, N41 CP57, Ireland
Mary Hennigan Lawson



