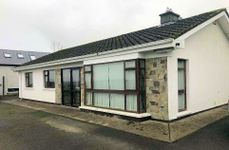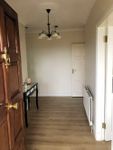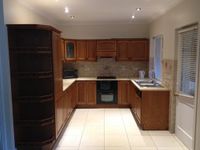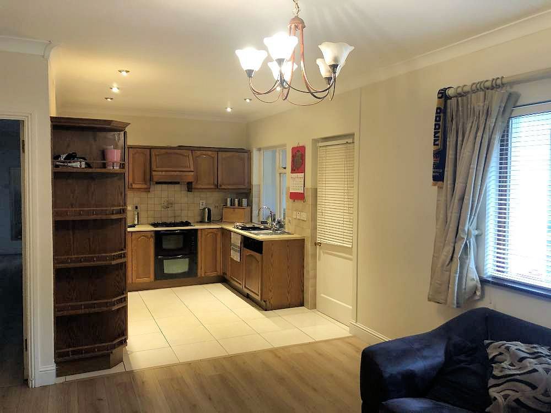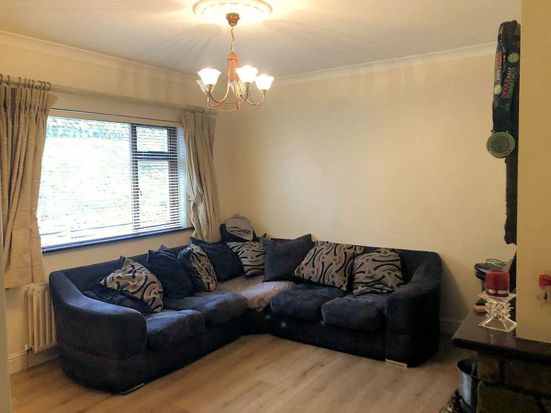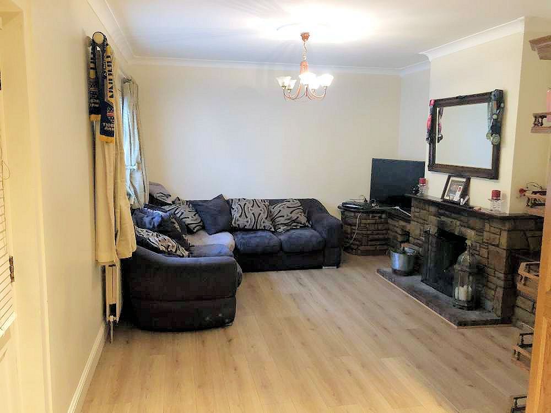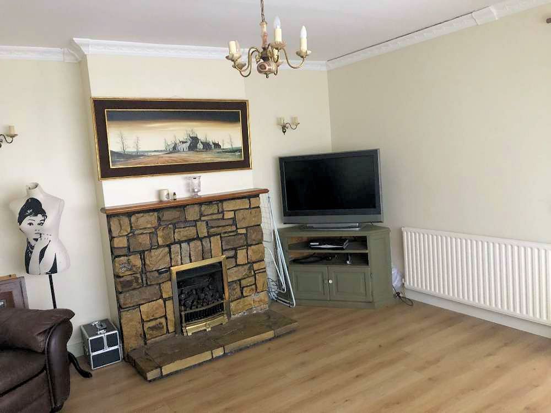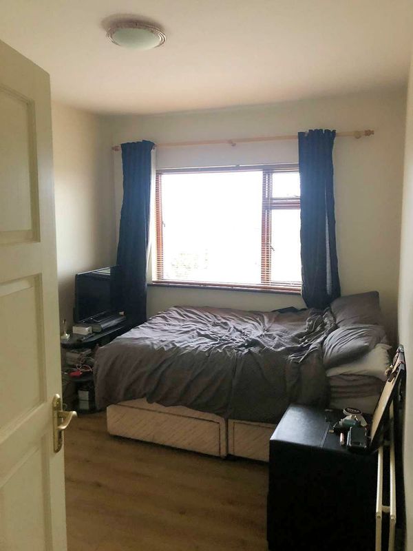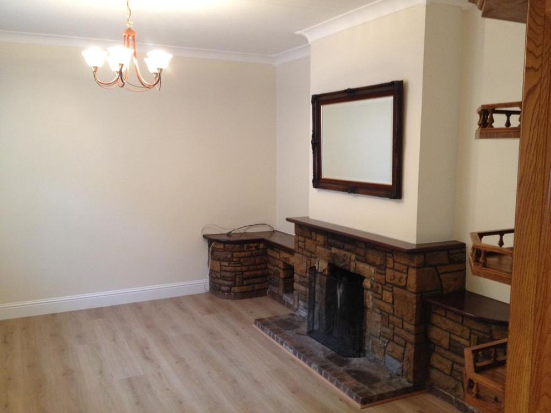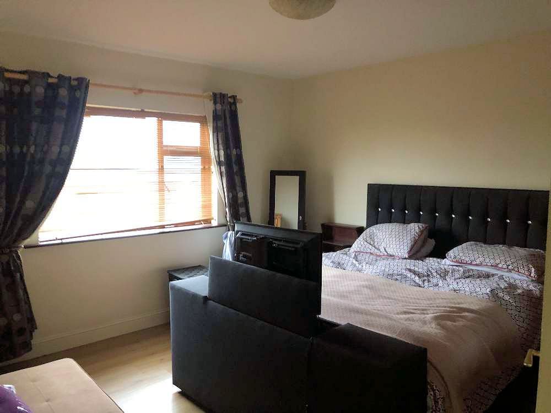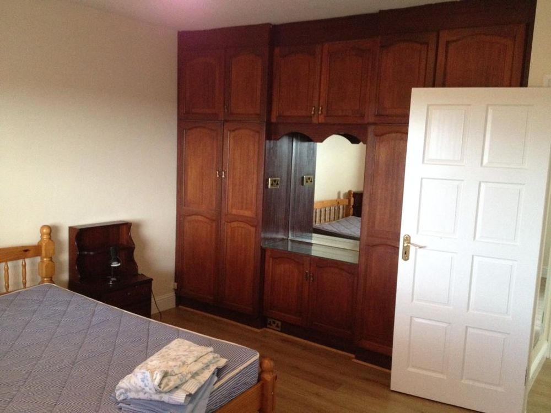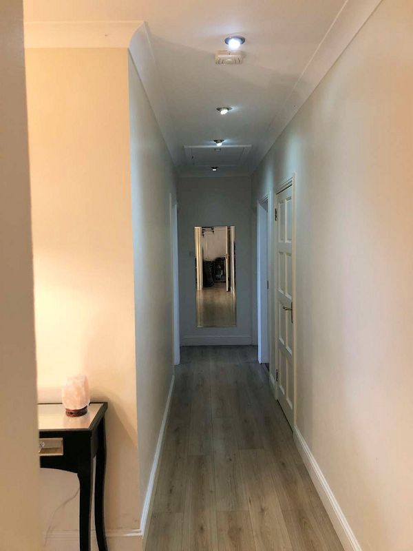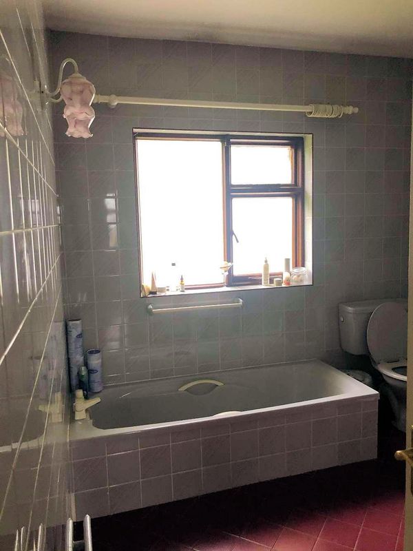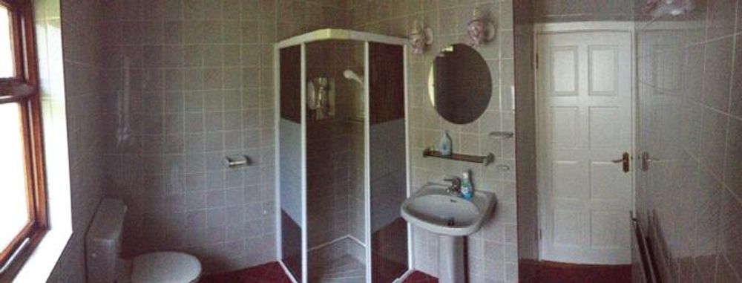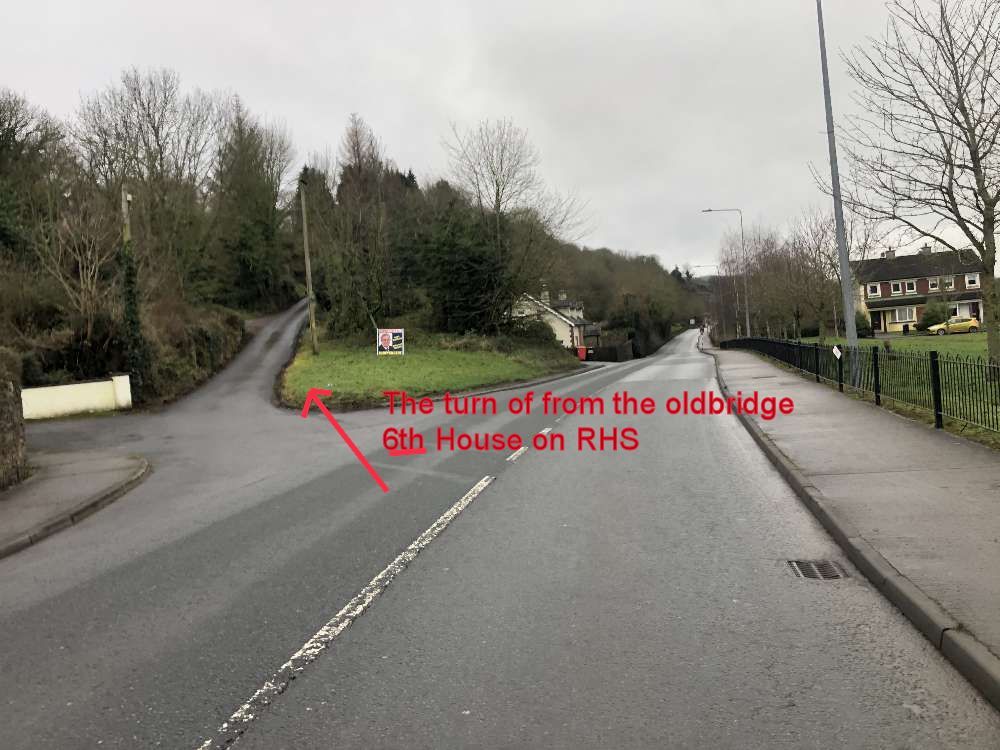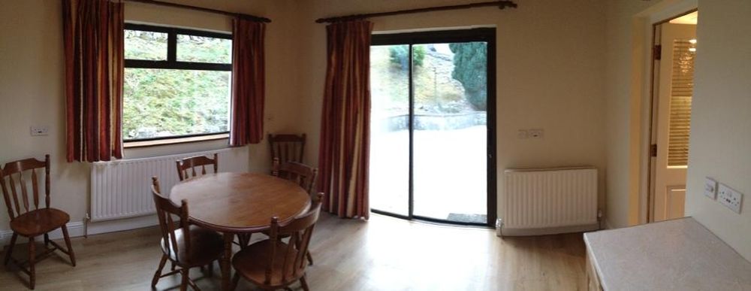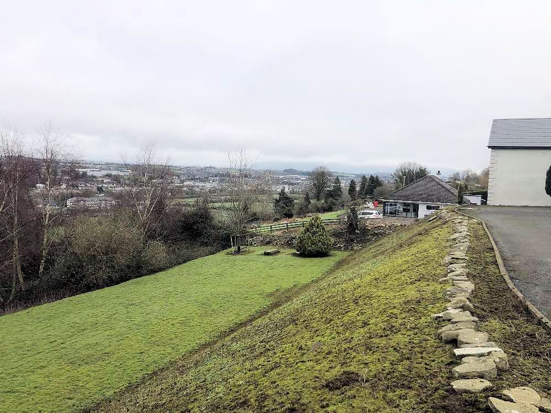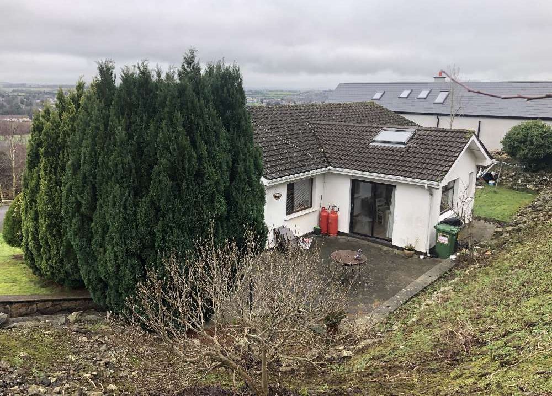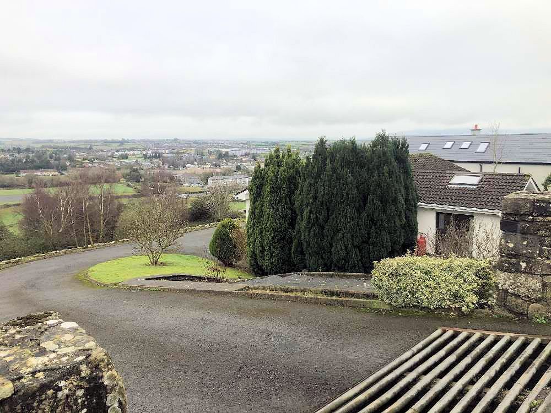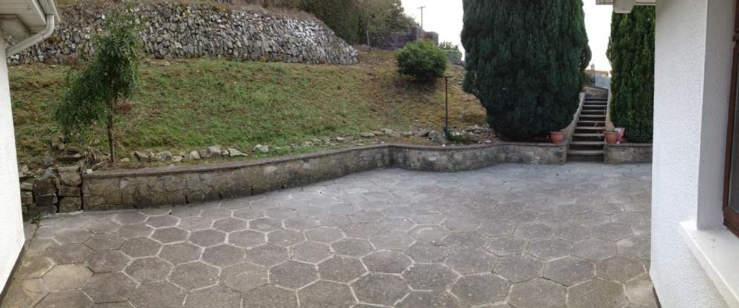Ard na gCosán, Kilmacomma (Co. Waterford), Clonmel, Co. Tipperary

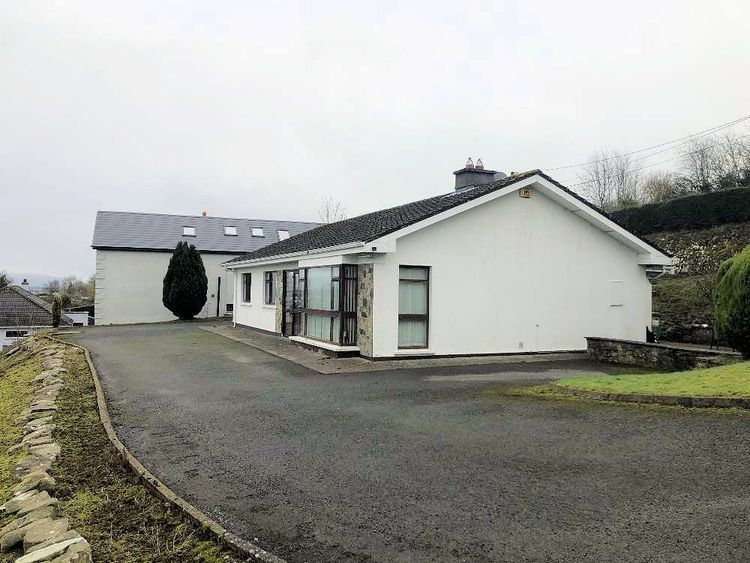
Floor Area
132.38 Sq.mBed(s)
3Bathroom(s)
2BER Number
105698716Energy PI
212.2 kWh/m²/yrDetails
Accommodation
Hallway
Spacious and bright, outer hallway is tiled, inner hallway has laminate flooring
Sitting Room (13.12 x 14.76 ft) (4.00 x 4.50 m)
Large feature window to front, stone surround fireplace with gas insert, laminate flooring
Kitchen/Dining
Lovely open plan room with stone surround fireplace in the dining room aspect which measures 3.8m x 4m, laminate flooring. The well appointed kitchen has built-in units at eye and floor level with tiled splashback, electric double oven, plumbed for dishwasher and measures 2.8m x 3.3m. Door to;
Sun Room (12.80 x 11.48 ft) (3.90 x 3.50 m)
Cathederal timber panelled ceiling with laminate flooring, sliding doors out to large patio area. Wc thereof with whb and a separate small utility area, plumbed for washing machine.
Bedroom 1 (9.19 x 12.47 ft) (2.80 x 3.80 m)
(To front) built in wardrobes, laminate floor
Bedroom 2 (13.12 x 13.12 ft) (4.00 x 4.00 m)
(To front) large built in wardrobes, laminate floor
Bedroom 3 (11.48 x 13.12 ft) (3.50 x 4.00 m)
(To rear) laminate floor
Bathroom (9.19 x 11.48 ft) (2.80 x 3.50 m)
Wall to ceiling tiled, Wc, Whb, separate Triton T80 electric shower
Other
External: The property is situated on a magnificent mature elevated landscaped site of C. 0.25 Hectares/0.6 Acres enjoying superb views over Clonmel and the surrounding countryside. The property also has the benefit of a small detached shed which houses the Oil FCH Boiler, it is on mains water and has its own septic tank.
Features
- Water Common
- Septic Tank
- BER: C3 BER No.105698716 Energy Performance Indicator:212.2 kWh/m�/yr
Neighbourhood
Ard na gCosán, Kilmacomma (Co. Waterford), Clonmel, Co. Tipperary, Ireland
John Stokes



