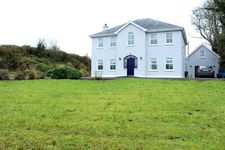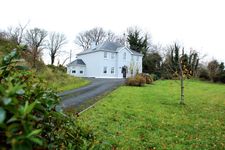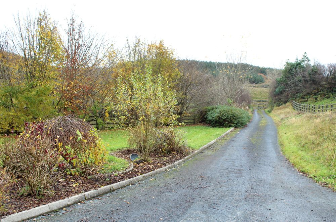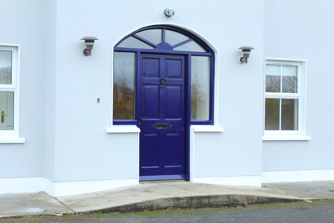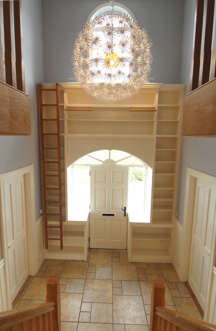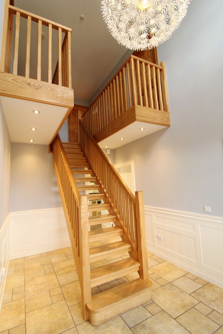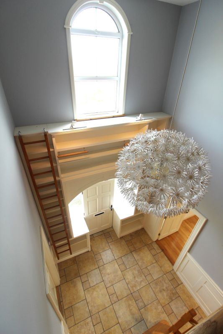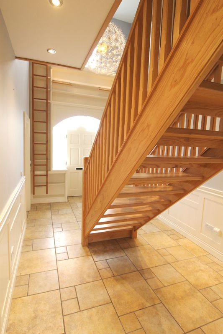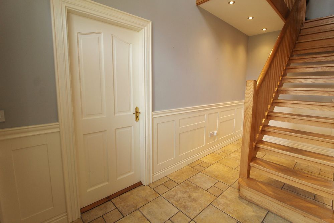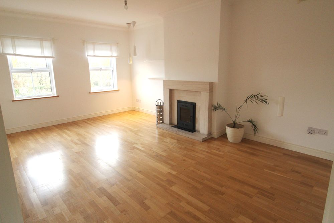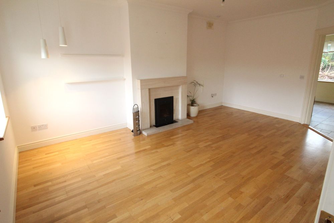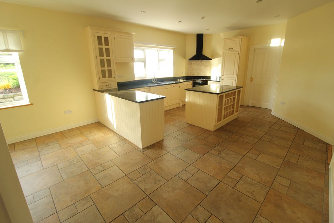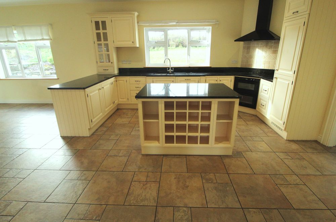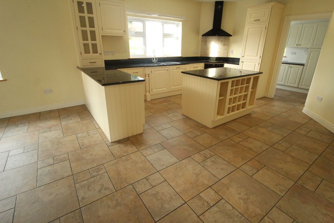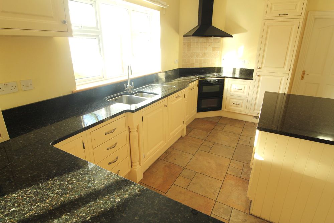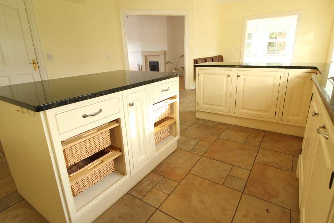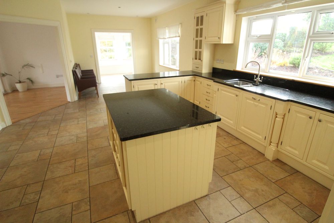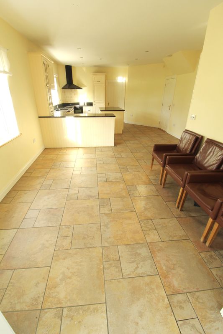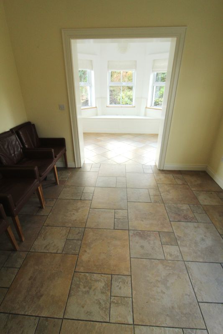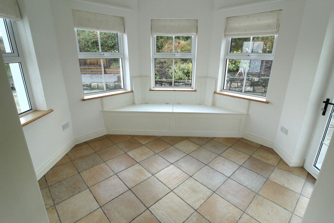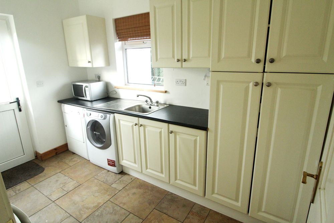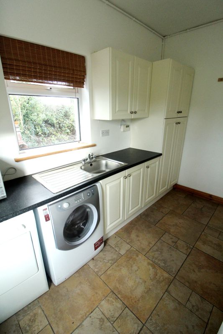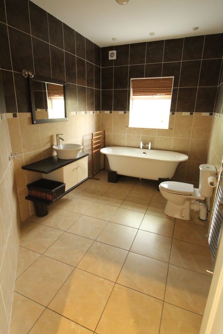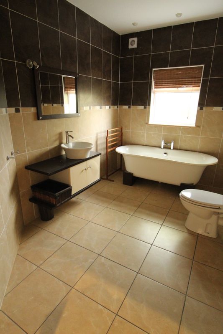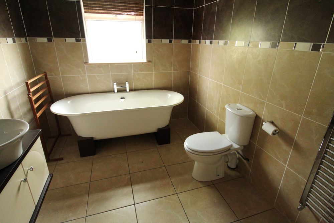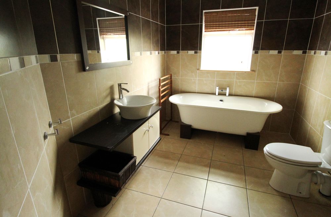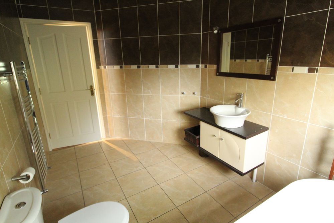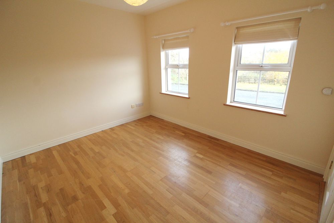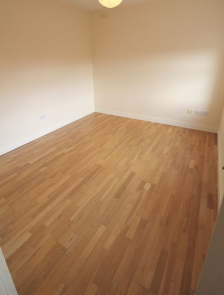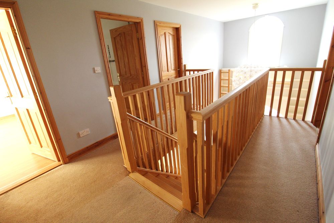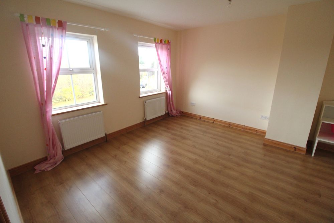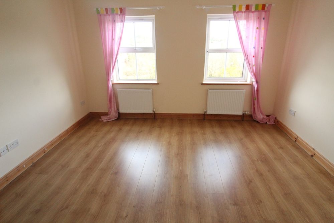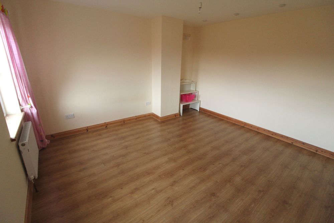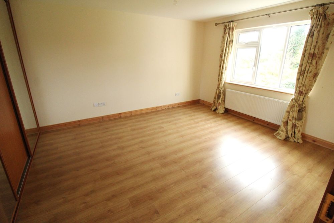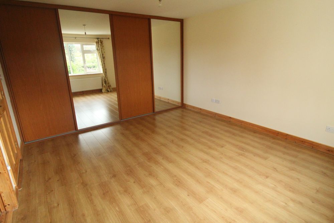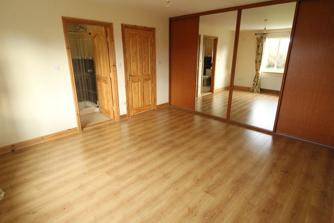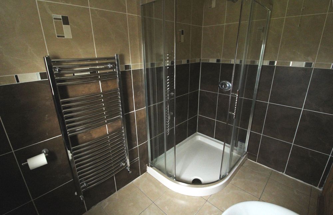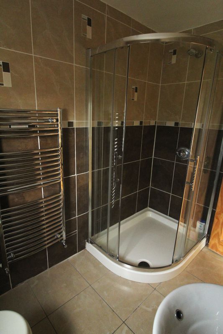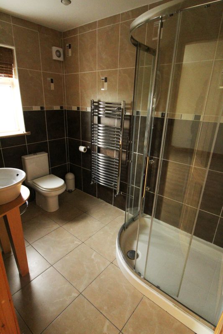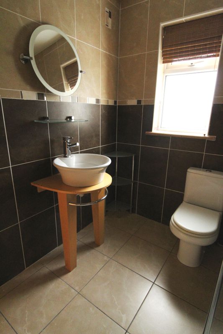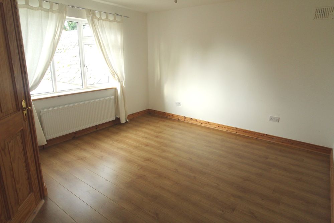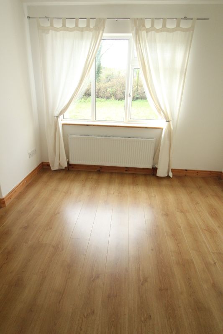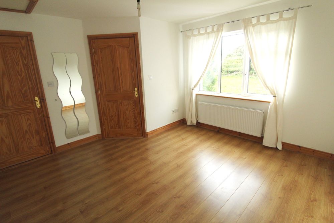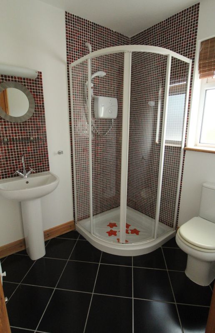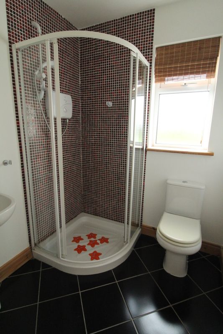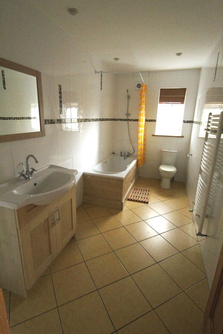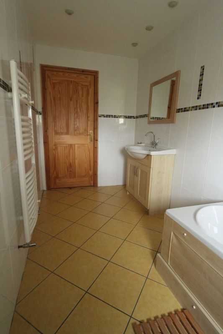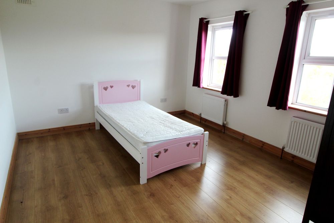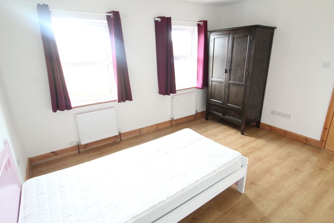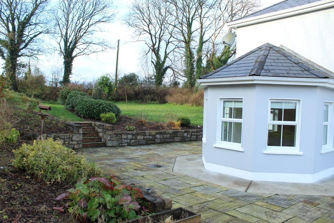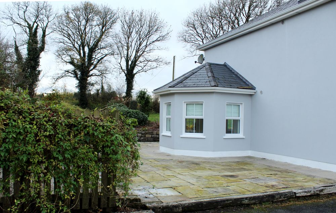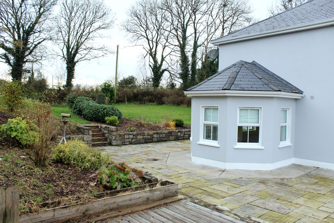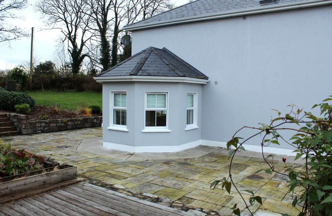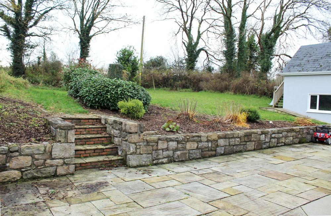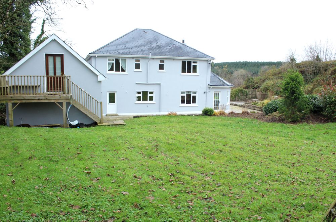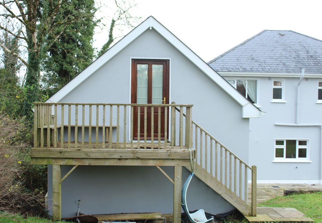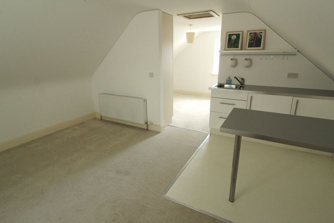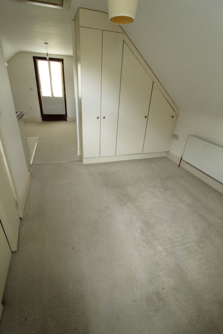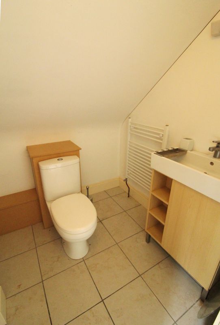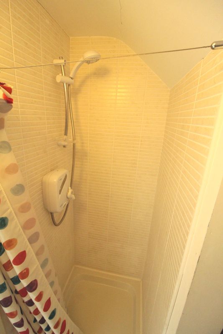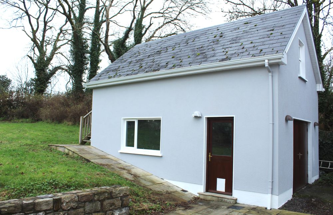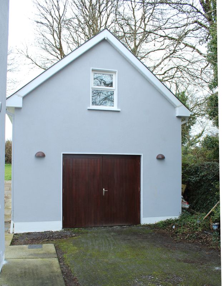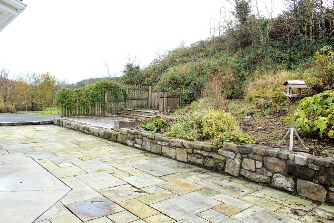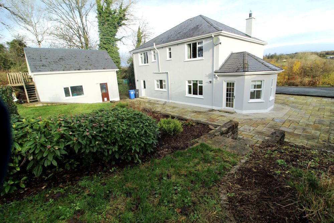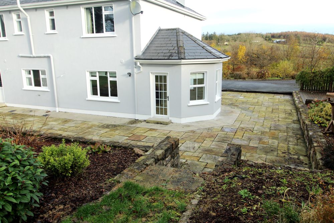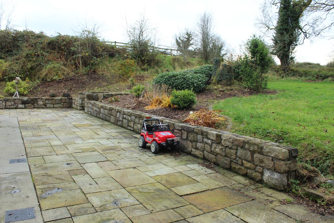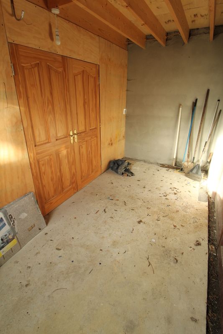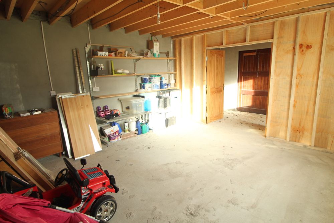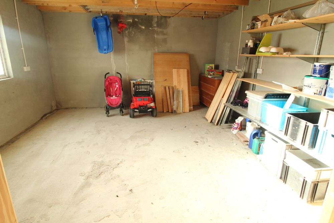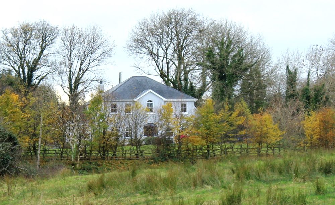Ballinaboy, Carrick-on-Shannon, Co. Leitrim
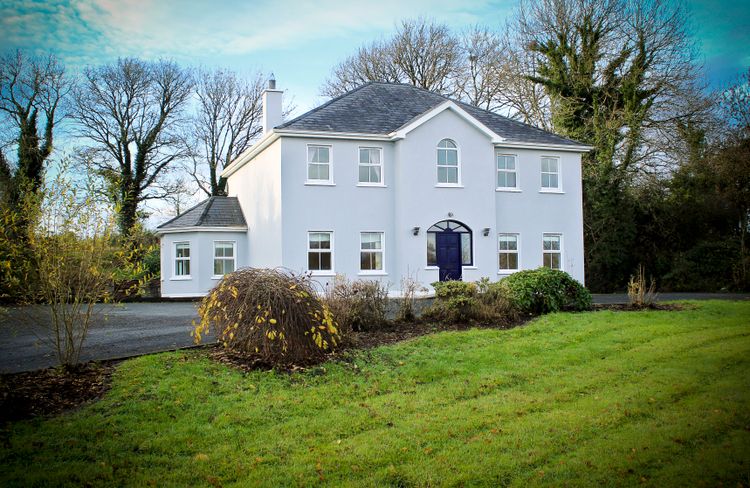
Floor Area
222 Sq.mBed(s)
5Bathroom(s)
4Details
Located in rolling countryside this imposing Detached home is one of the exceptional ones. Thoughtfully designed, tastefully situated on a mature site, it is completed to an impressively high standard. From the long private driveway to the smart home office, nothing has been left out. As you approach this residence it immediately excites. The Arch Top front door with fan light glazing invites you to the modern foyer with atrium. Immediately your eyes are drawn up to the gallery and the library-style cabinetry surrounding the entry. This paneled foyer leads you directly to a most spacious and well-appointed kitchen, with painted cabinetry, inset doors and granite countertops. Each view brings you to a new feature or item not seen before. The Kitchen is open plan to the dining room and sunroom and to the very generous living room. The combination creates a large and inviting space with windows to three elevations, ideal for family living and family gatherings. This space opens to the rear and side patio paved with Indian stone which enjoys sun throughout the day. Off the kitchen is a spacious and well-fitted utility room. Also, on the ground floor is a large house bathroom with free standing bath and modern fittings, plus the 5th bedroom to the front which may also be used as a playroom or other space. Upstairs, off the gallery (finished in solid light oak) are four large bedrooms (2 with large ensuites) and a great house bathroom. The master bedroom enjoys a full wall of slide robes, tastefully apportioned. The adjoining ensuite is large and has a 1.1 meter shower with curved clear glass shower enclosure. As with all of this house the fittings are modern and well chosen. The remaining bedrooms are all ample doubles in size, bright and well finished. To the rear is a detached garage with home office over. This home office is ideal for those who wish to work from home and has windows to two elevations, a kitchenette and toilet. A truly impressive property that can be viewed strictly by appointment with REA Brady 071 96 22444
From Leitrim Village take R280 in the direction of Drumshambo for 1.8km and turn right onto local road L3387. Go 1.1km and turn right. Go 170 meters and turn right into the driveway.
Viewing by appointment only.
Accommodation
Entrance Hall (2.84 x 4.91 m)
Playroom/Bedroom (2.28 x 3.84 m)
Ground Floor Bathroom (2.28 x 4.10 m)
Kitchen/Dining
Sunroom/Conservatory (3.30 x 2.87 m)
Sitting Room (3.84 x 5.68 m)
Bedroom 1 (Front) (3.84 x 4.04 m)
Master Bedroom (3.87 x 4.98 m)
Master Bedroom Ensuite (1.72 x 2.64 m)
Bedroom 3 (3.80 x 3.88 m)
Bedroom 3 Ensuite (1.76 x 1.88 m)
Main Bathroom (1.76 x 4.05 m)
Bedroom 4 (Front) (3.33 x 3.87 m)
Garage Apartment (4.52 x 7.02 m)
Garage (4.58 x 6.89 m)
Features
- Impressive Atrium and Gallery
- Excellent Kitchen with Laquered inset doors and granite countertops
- Two large ensuite bedrooms
- Good orientation with larger paved patios enjoying sun.
- Detached Garage with Home Office over.
- Mature and private setting
- 5 No. Bedrooms + 4 BathroomsBER: B3Ground Floor: Foyer, Living Rooom, Kitchen Dining, Sun Room, Utility Room, House Bathroom, 5th Bedroom-TV-Kids room.
- First Floor: Gallery-Landing, Master Bedroom with Sliderobes and Ensuite, Bedroom 2 With Ensuite, Bedroom 3 Double, Bedroom 4 Double, Large House Bathroom.
- Detached Garage: Ground floor divided into two spaces. First floor, fully fitted office with Kitchenette & toilet.
Neighbourhood
Ballinaboy, Carrick-on-Shannon, Co. Leitrim, Ireland
Joe Brady



