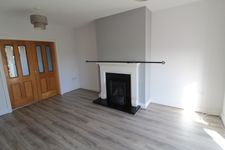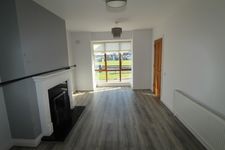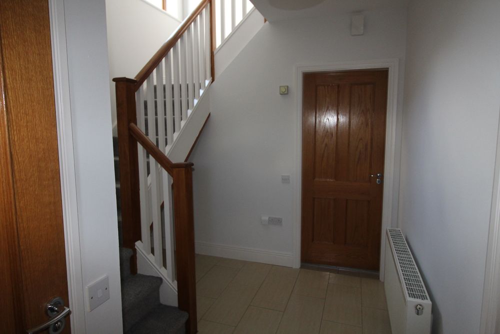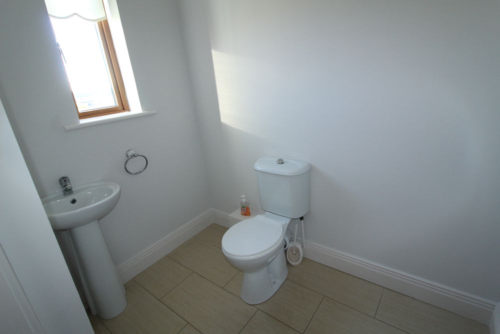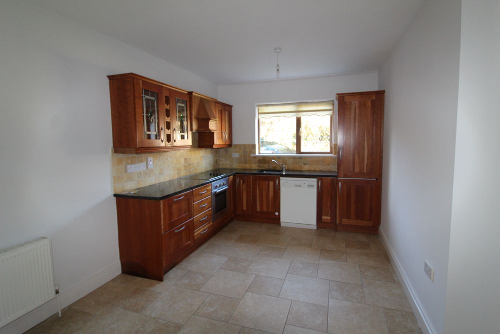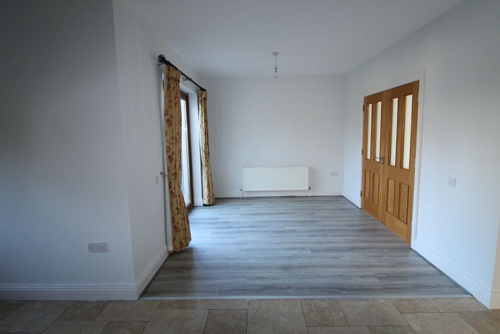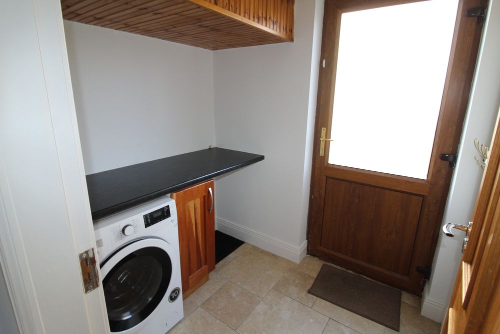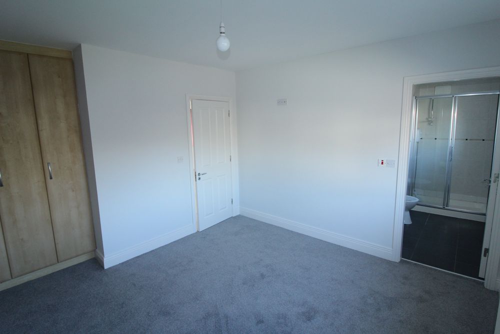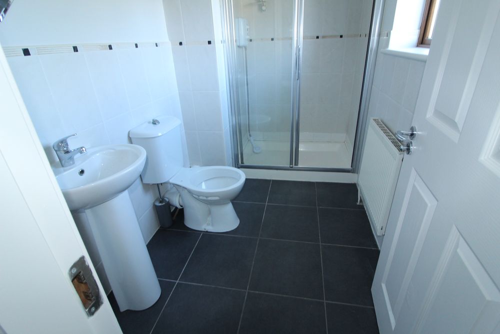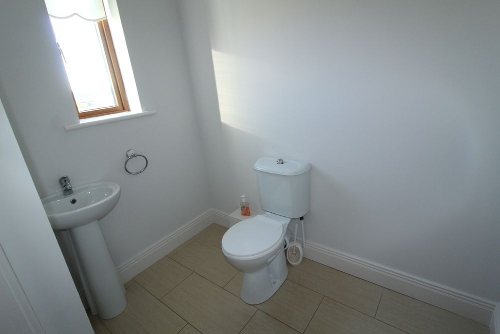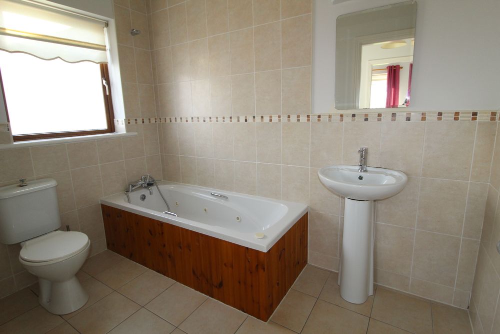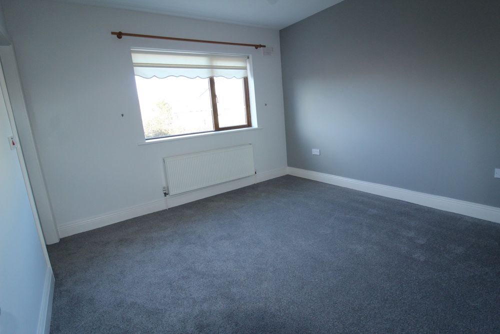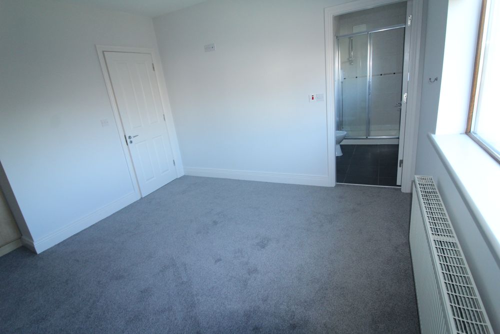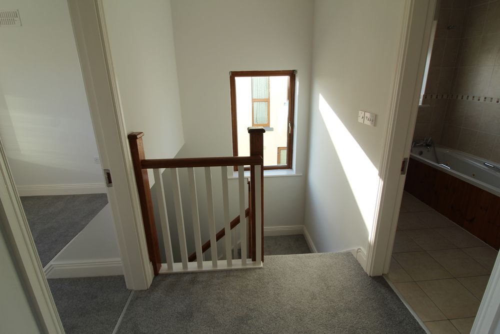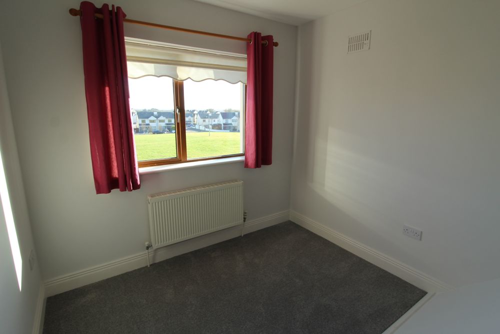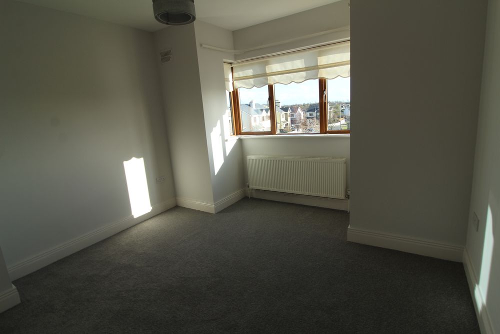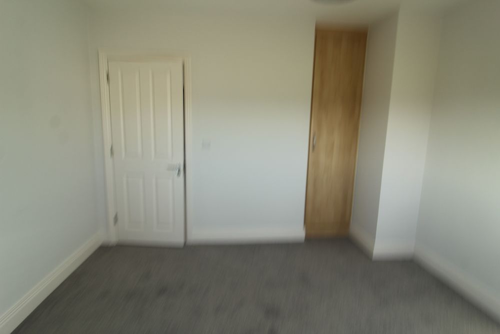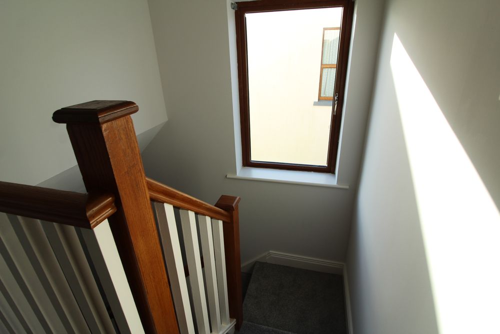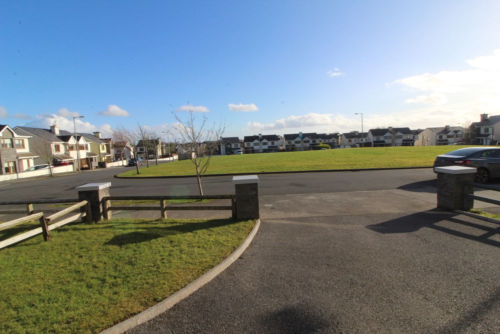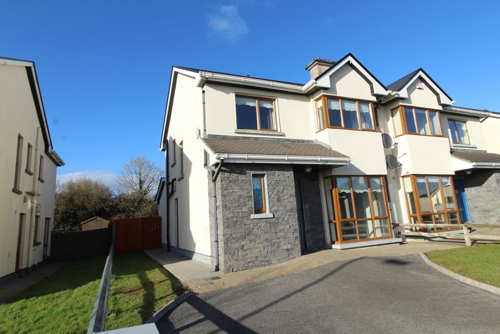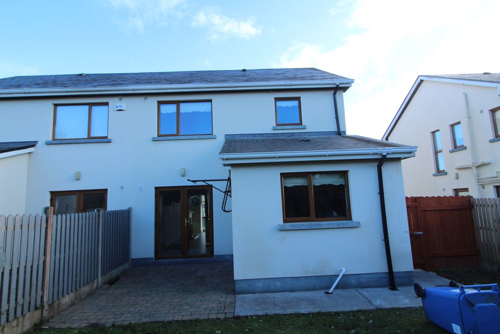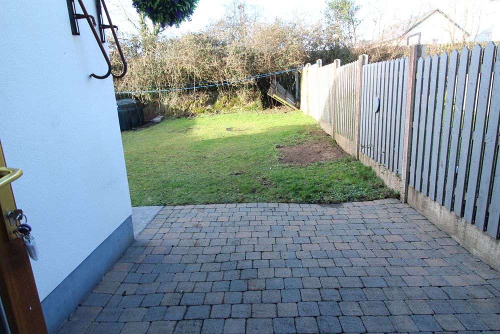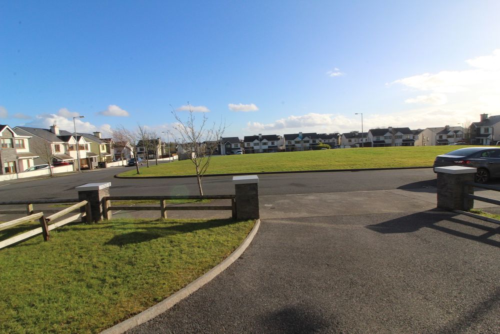9 Dun RÃ, Carrick on Shannon, Co. Leitrim, N41 VF62
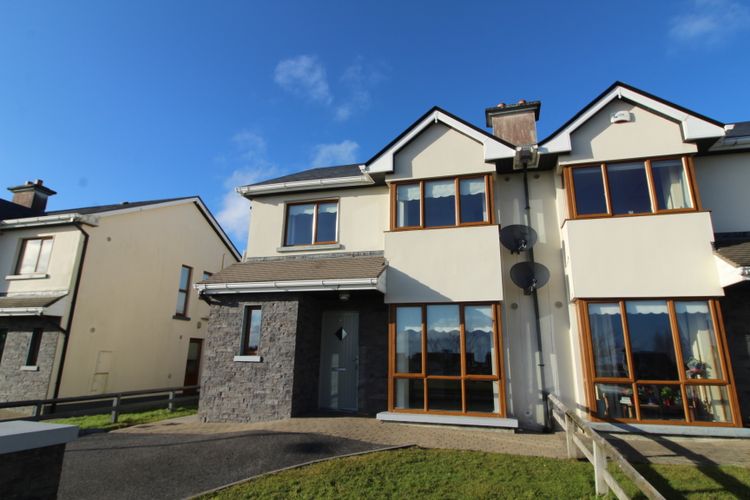
Bed(s)
3Bathroom(s)
2Details
Accommodation
Entrance Hall (6.50 x 11.06 ft) (1.98 x 3.37 m)
Entrance hallway with cream porcelain tiling, radiator phone and power points, carpeted stairs to first floor.
Downstairs WC (4.53 x 6.86 ft) (1.38 x 2.09 m)
Downstairs wc with cream porcelain tiling, wc, whb, window, radiator
Living Room (11.02 x 15.65 ft) (3.36 x 4.77 m)
Spacious and bright living room at front of house with large window to driveway and common green area, laminated grey flooring, open fireplace, double doors leading to kitchen and dining area at rear, tv and power points.
Kitchen/Dining Area (9.71 x 16.60 ft) (2.96 x 5.06 m)
Large kitchen with tiled floring, fitted kitchen units, electric hob and oven, granite worktops, window over rear garden, integrated fridge freezer, dishwasher.
Dining Area
Dining area with laminated flooring, patio doors to rear garden, double doors leading through to sitting room, open into kitchen.
Utility Room (5.35 x 6.73 ft) (1.63 x 2.05 m)
Uitility room, tiled flooring, door to side of house, plumbed for washing machine, power points, storage space
Bedroom 1 (11.22 x 11.29 ft) (3.42 x 3.44 m)
Double bedroom with carpeted flooring, built in wardrobe, window to rear garden, door to ensuite bathroom. Ensuite with whb, wc, electric shower, tiled flooring and walls, window and radiator.
Bedroom 2 (8.23 x 8.89 ft) (2.51 x 2.71 m)
Single Bedroom with ower points, radiator and window to front.
Bedroom 3
Bright double bedroom to front of house, large window, radiator, power points and built in wardrobe.
Bathroom (5.74 x 8.89 ft) (1.75 x 2.71 m)
Bathroom with tiled flooring and walls, wc, whb, jacuzzi bath, shower attachment, window and radiator.
Features
- Electricity
- Parking
- Threephase
- Water Common
- Heating
Neighbourhood
9 Dun RÃ, Carrick on Shannon, Co. Leitrim, N41 VF62, Ireland
Mary Hennigan Lawson




