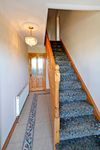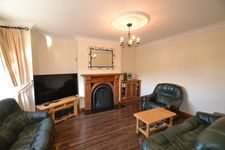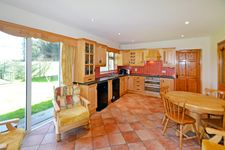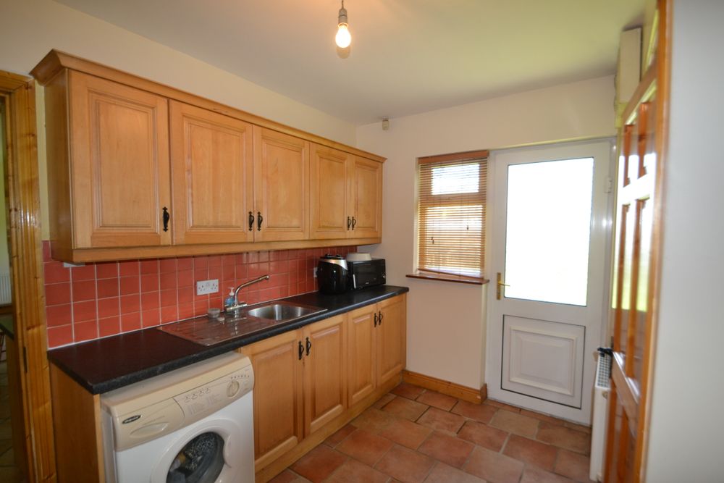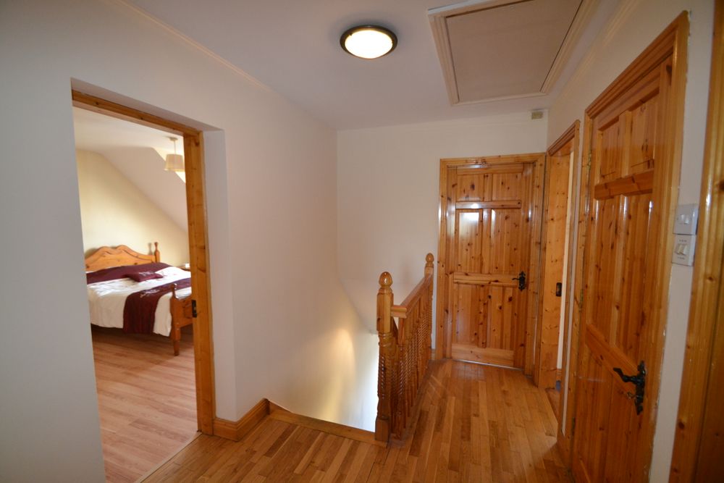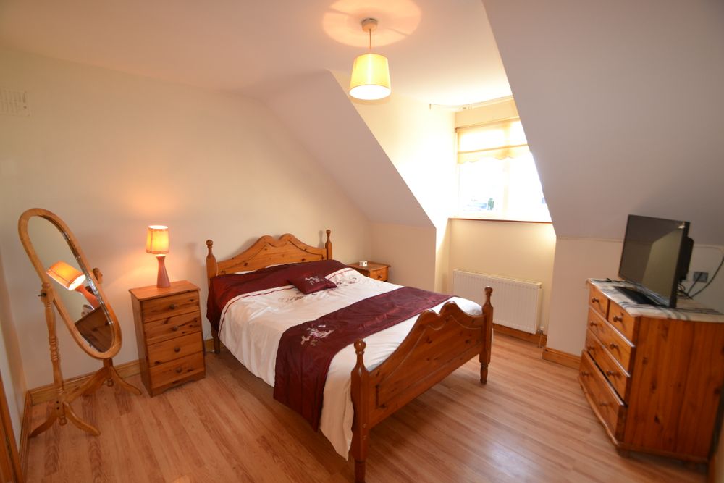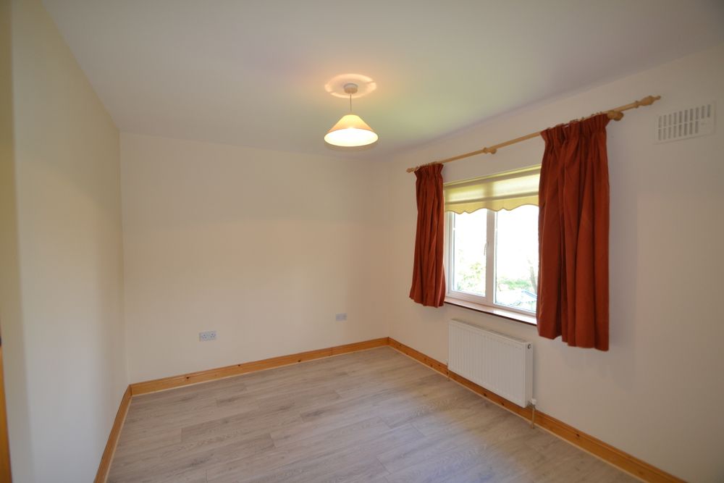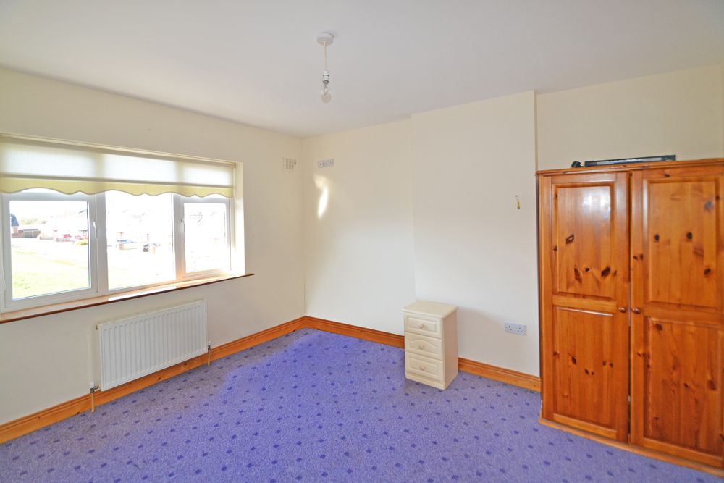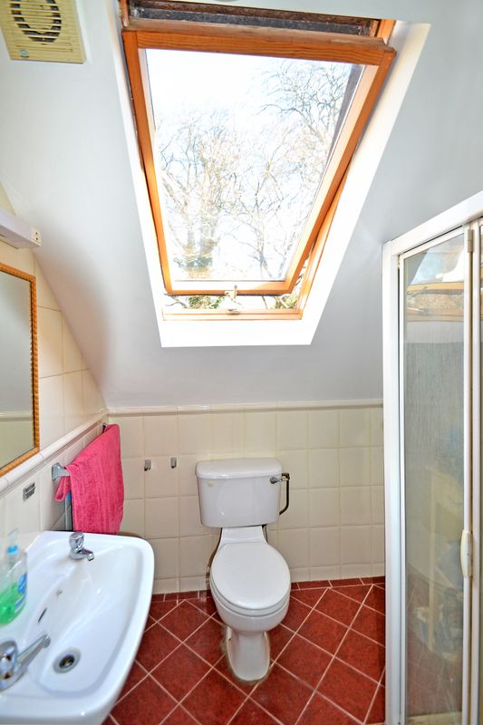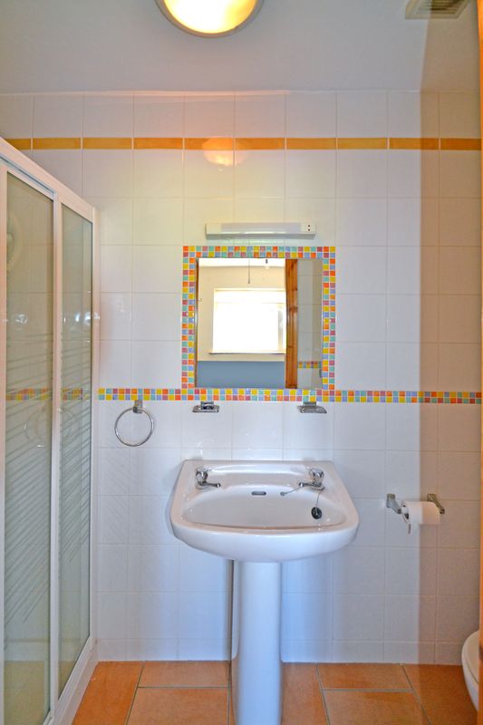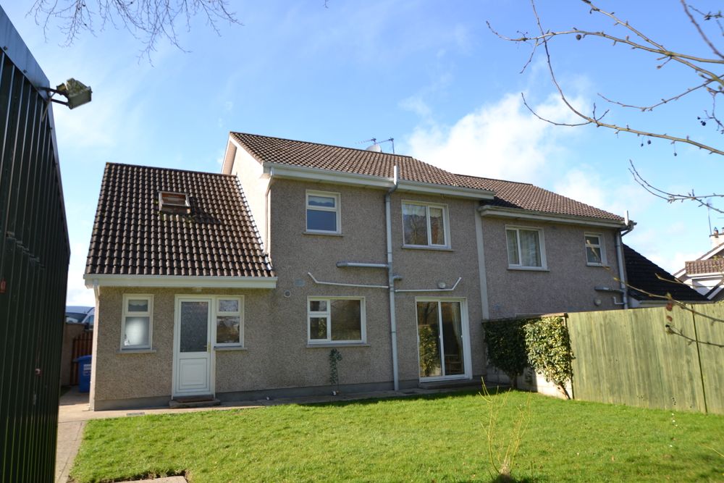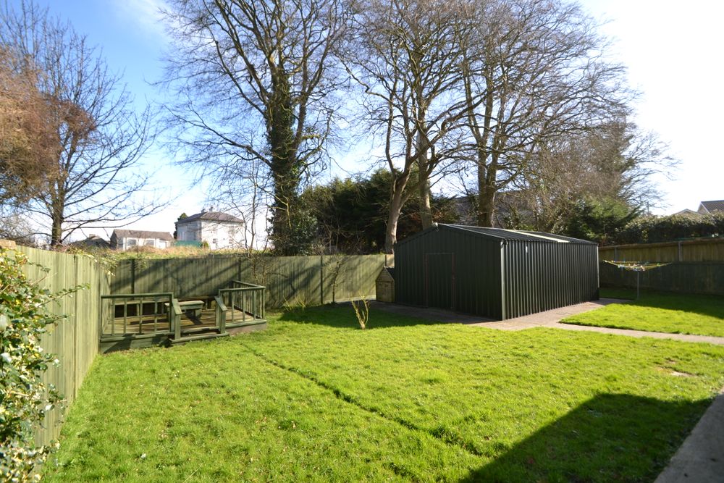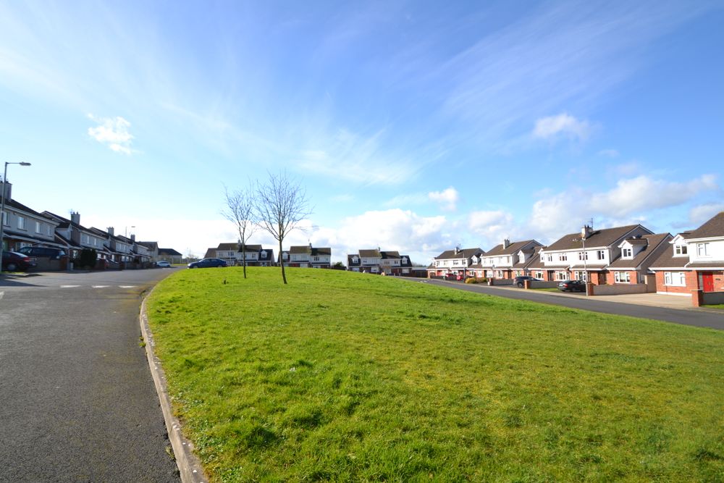20 Sycamore Drive, Kilmallock, Co. Limerick, V35 D585

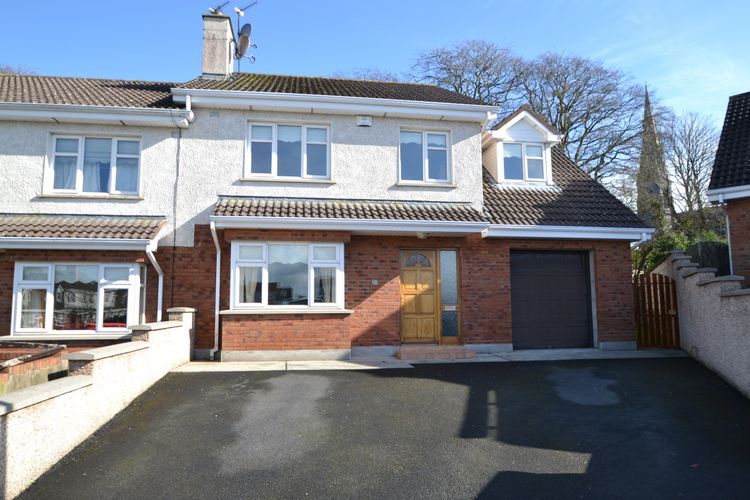
Floor Area
1350 Sq.ft / 125.46 Sq.mBed(s)
4Bathroom(s)
2Details
Well located four bedroom semi-detached house, situated just C. 1.3 Km from the Main Street of Kilmallock. The property is located in a popular residential area of the town and overlooks a large green area.
Constructed C. 2002, the property presents in excellent condition and offers spacious living accommodation throughout.
Accommodation comprises of an entrance hall, living room with a bay window overlooking a large green area and laid out on mahogany style laminate flooring, with an oak surround & cast iron fireplace. There is also a back boiler. The kitchen/dining room is spacious and laid out on terracotta tiles. There is an array of solid maple kitchen units and counter space. A patio door opens on to the rear garden and decked area. Just off the kitchen is large utility room fitted with an extensive range of wall & floor units. There is also a ground floor wc. Located of the utility is a door to an attached garage, which is shelved and has the benefit of a roller shutter door.
On the first floor, there are four spacious bedrooms and a shower room. The master bedroom has an ensuite & walk in robe and a second bedroom also has an ensuite. There is also a large attic space.
To the rear of the property is an enclosed garden, decking area and a large shed.
LOCATION
The property is located in Kilmallock which has excellent local and passing trade. The town has a large selection of services from shops, supermarkets, restaurants, postal and banking services, pubs, library, schools, cré¨ches and park.
Eirecode: V35 D585
Co-Ordinates: 52.4038408, -8.5807585
DIRECTIONS
From Kilmallock Town, travel pas the church and take the first road to the left. The Sycamores is located on the right handside.
Accommodation
Entrance Hall (45.93 x 19.69 ft) (14.00 x 6.00 m)
Living Room (49.21 x 42.65 ft) (15.00 x 13.00 m)
Kitchen/Dining (65.62 x 42.65 ft) (20.00 x 13.00 m)
Utility Room (42.65 x 36.09 ft) (13.00 x 11.00 m)
WC (18.04 x 11.48 ft) (5.50 x 3.50 m)
Landing (37.73 x 22.97 ft) (11.50 x 7.00 m)
Hotpress (8.20 x 8.20 ft) (2.50 x 2.50 m)
Bedroom 1 (45.93 x 36.09 ft) (14.00 x 11.00 m)
En-Suite 1 (21.33 x 18.04 ft) (6.50 x 5.50 m)
Bedroom 2 (36.09 x 39.37 ft) (11.00 x 12.00 m)
En-Suite 2 (29.53 x 9.84 ft) (9.00 x 3.00 m)
Bedroom 3 (31.17 x 39.37 ft) (9.50 x 12.00 m)
Bedroom 4 (26.25 x 26.25 ft) (8.00 x 8.00 m)
Bathroom (21.33 x 18.04 ft) (6.50 x 5.50 m)
Garage (37.73 x 42.65 ft) (11.50 x 13.00 m)
Other (83.66 x 49.21 ft) (25.50 x 15.00 m)
Shed
Features
- * Excellent location.
- * Close to all amenities/town centre.
- * Large rear enclosed garden, decking area, shed (15 x 25.5)
- * Heating Via Back Boiler & Oil Fired Central Heating
- * Windows Double Glazed PVC.
- * Mains Services.
- * Alarmed
- * Stira attic access with power supply fitted in attic
- * Rear shed fitted with power supply
- * Remote controlled garage doors.
Neighbourhood
20 Sycamore Drive, Kilmallock, Co. Limerick, V35 D585, Ireland


