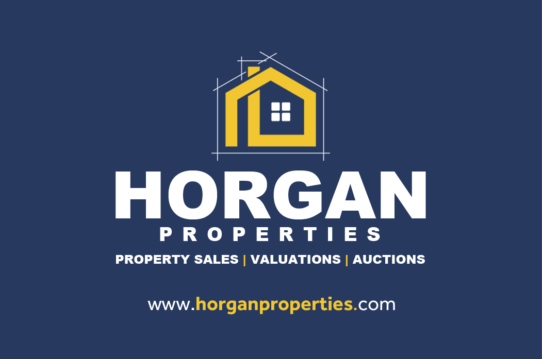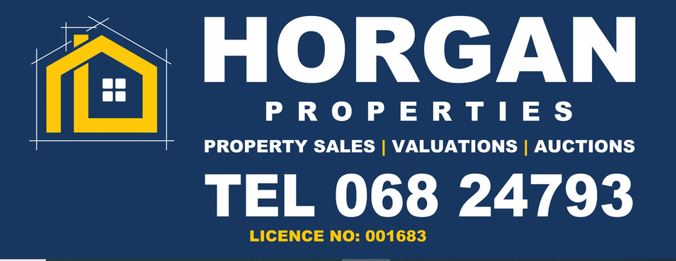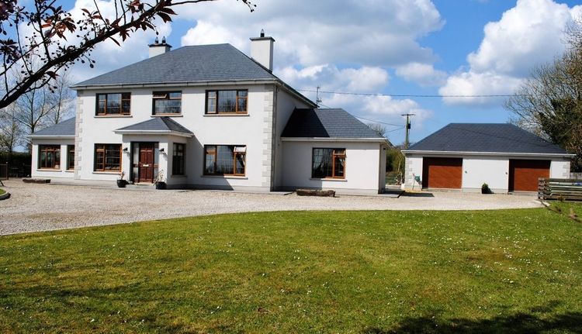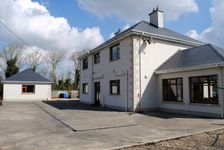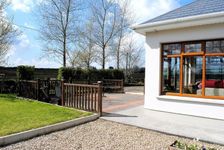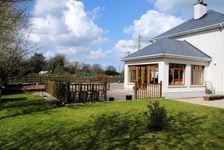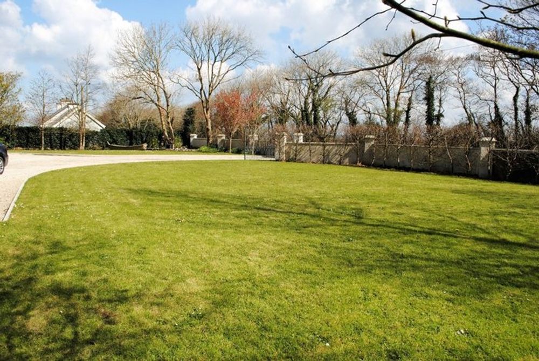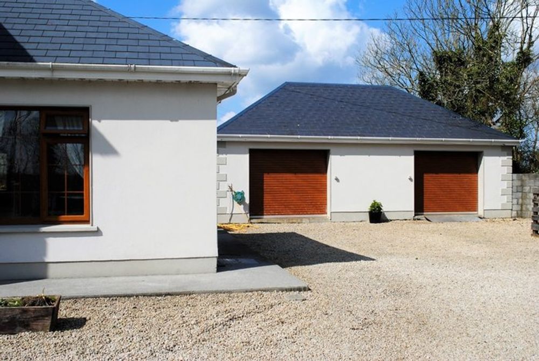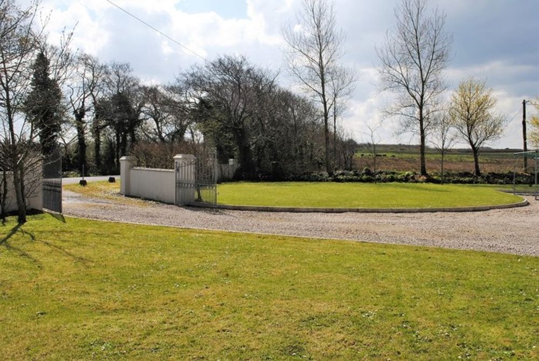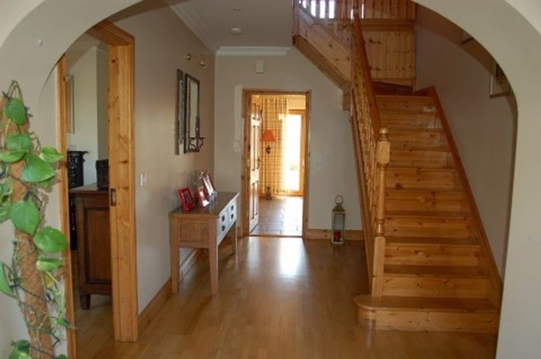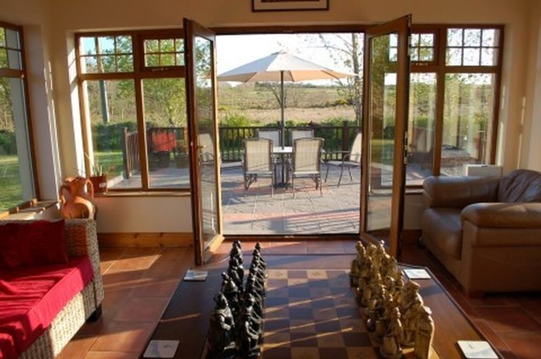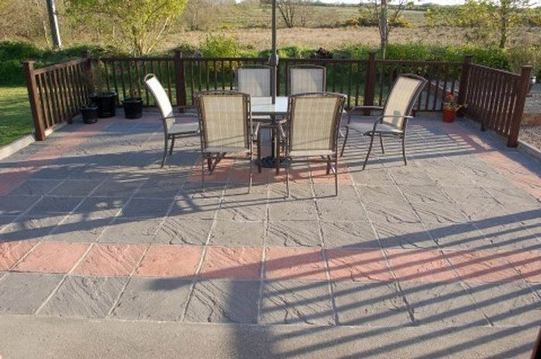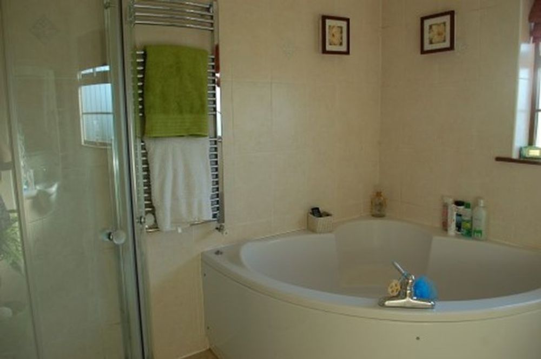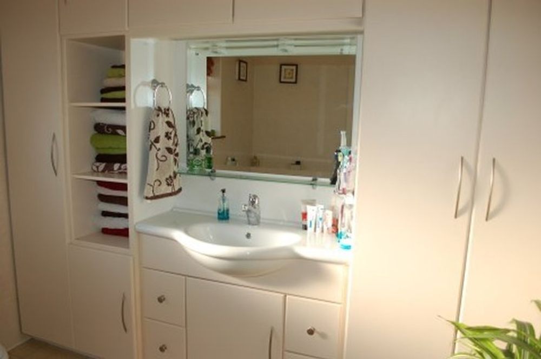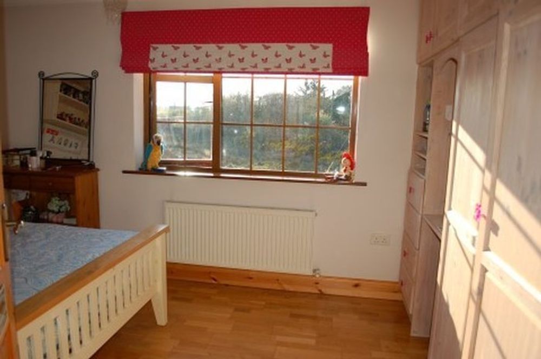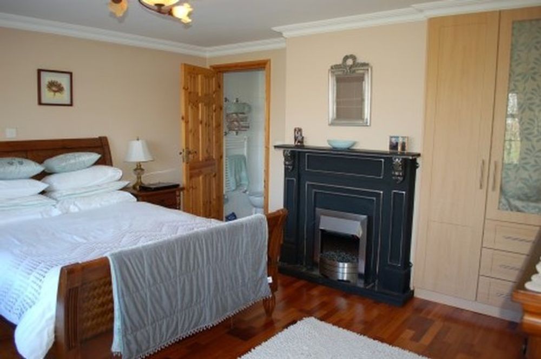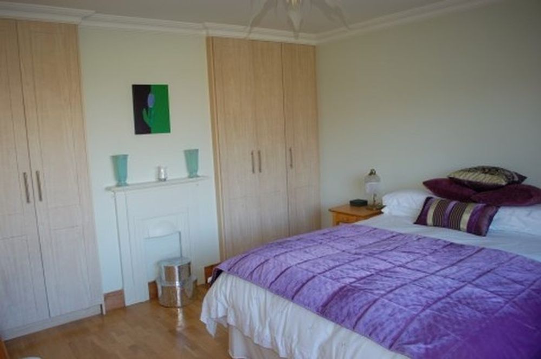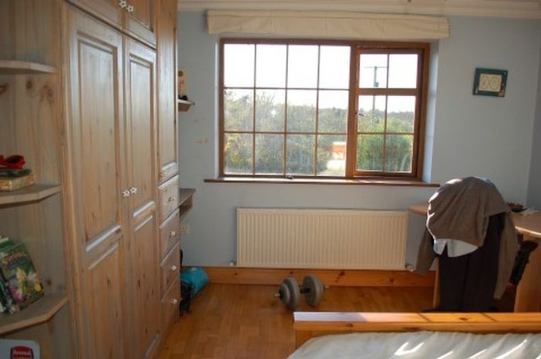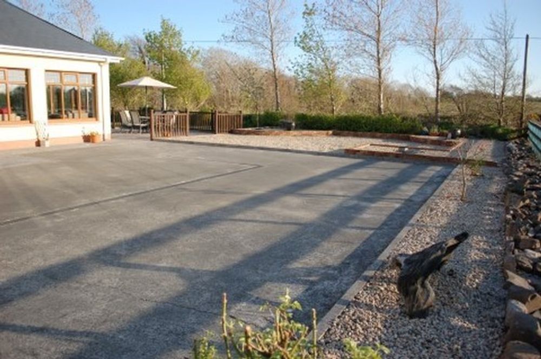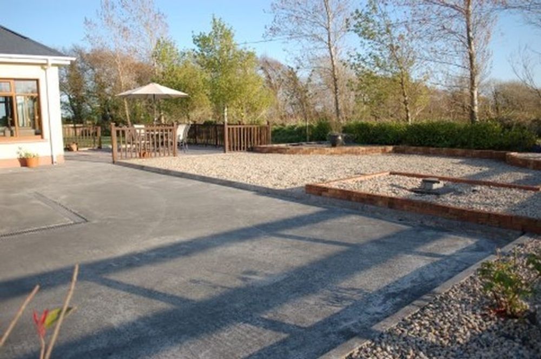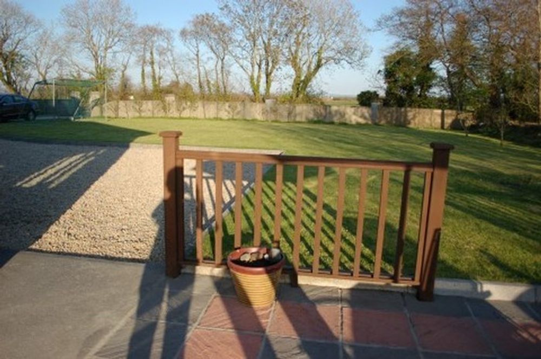Knockenagh North, Listowel, Co. Kerry, V31 PE42

Details
Substantial detached two storey house on c. 0.54 acre rural site, with detached double garage. Luxury features throughout. Short drive to local beaches and all local amenities. Viewing advised.
BER C2 No 107625493 182.58 kWh/m2/yr
Four bedroom residence, complete with sunroom, decking, spacious double garage, set in generous grounds constructed and decorated to the highest standards. The aspect inside is spacious and bright. It has a gas fired dual central heating system, with both underfloor heating and radiators, modern solid birch fitted kitchen with integrated American style fridge/freezer and Range master cooker. Accommodation includes 2 reception rooms, sunroom, dining room, kitchen/dining room, utility and shower room on the ground floor. Four bedrooms (master en-suite) and bathroom on the first floor, and playroom and storage room on the second floor- the converted attic space. The double garage measures 1000 sq. ft. and is constructed and insulated to a high standard. There is a substantial timber decking area outside the Sunroom, and all site works and driveway are completed. The generous site is planted with evergreen hedging to the west and north. The front boundary consists of a wall with railings and double gated entrance. Total area of house (excluding attic conversion) is 236.5 Sq. m (2545 Sq. ft.)
Viewing is strictly by prior appointment with selling agents.
DISCLAIMER: Horgan Properties for themselves and for the vendors or lessors of the property whose agents they are, give notice that:
(i) The particulars are set out as a general outline for the guidance of intending purchasers or lessees, and do not constitute part of, an offer or contract.
(ii) All descriptions, dimensions, references to condition and necessary permissions for use and occupation, and other details are given in good faith and are believed to be correct, but any intending purchasers or tenants should not rely on them as statements or representations of fact but must satisfy themselves by inspection or otherwise as to the correctness of each of them.
(iii) No person in the employment of Horgan Properties has any authority to make or give representation or warranty whatever in relation to this property
Accommodation
Entrance Porch (5.38 x 6.50 ft) (1.64 x 1.98 m)
Spacious and bright with tiled flooring, Golden Oak windows on both sides of entrance. Inset lighting. Arch separating Porch from main Hallway.
Entrance Hall (14.01 x 8.99 ft) (4.27 x 2.74 m)
Solid red deal staircase. Oak flooring. Inset lighting. Extra sockets and Phone point under stairs to accommodate computer station. Access from this area to Living room, Sitting room and Kitchen area.
Living Room (12.53 x 14.01 ft) (3.82 x 4.27 m)
Cast iron open fireplace. Oak flooring. 4 Double sockets and T.V point.
Access to Conservatory.
Sitting Room (14.99 x 14.01 ft) (4.57 x 4.27 m)
Cast iron solid fuel stove. Wooden over mantle. Oak flooring. Light fittings and Blinds included. Red deal architraves, skirting and doors. Access to Kitchen
Kitchen/Dining Area (12.99 x 20.83 ft) (3.96 x 6.35 m)
Fully fitted with integrated Rangemaster (duel gas and electric), stainless steel cooker hood, dishwasher, American style fridge/freezer. Fitted units and island unit are solid birch. The counter top is granite. The floor and area over Rangemaster is tiled. Inset lighting. Double doors to back garden. Also double door entrance to formal dining room.
Dining Room (12.99 x 16.01 ft) (3.96 x 4.88 m)
Oak flooring. Solid wood open fireplace. Cast iron inset with Liscannor stone hearth. Decorative centre lights.
Utility Room (8.14 x 16.01 ft) (2.48 x 4.88 m)
Fitted units with worktop. Plumbed for Washing machine, the utility also accommodates dryer, Sink and Freezer unit. Floor tiles. This area is very spacious.
Shower Room (5.51 x 9.51 ft) (1.68 x 2.90 m)
Located at the rear of the utility, close to the back door exit. Contains shower with stainless steel surround, Sink with fitted unit, heated towel rail (stainless steel), and toilet. Tiled flooring, with matching tiles on walls and inside shower unit. Lighted unit over sink.
Other (5.51 x 6.17 ft) (1.68 x 1.88 m)
LOBBY
Floor tiles extending from kitchen area. Golden oak back door, semi-glazed.
Conservatory (13.98 x 16.01 ft) (4.26 x 4.88 m)
High vaulted ceiling, will have exposed beams in ceiling when completed. Golden oak double glazed windows on three sides. Underfloor heating. Decking area planned outside double doors in garden. Ceramic tiled floor.
Master Bedroom (14.01 x 14.99 ft) (4.27 x 4.57 m)
Spacious with luxury en-suite facilities, beautifully tiled and fitted with Mira power shower, and spacious fitted birch bedroom units. Fire surround with electric stone-effect fire. Bright room with large window to maximise views.
Fully tiled. Shower unit with curved base, and chrome fittings and door.
Wall to wall fitted units. Corner oval-shaped bath with integrated seat. Heated chrome towel rail.
En-suite (3.15 x 7.71 ft) (0.96 x 2.35 m)
Bathroom (9.51 x 11.52 ft) (2.90 x 3.51 m)
Bedroom 2 (11.71 x 12.53 ft) (3.57 x 3.82 m)
Double bedroom. Oak flooring. Two fitted wardrobes. T.V. point. Front aspect.
Bedroom 3 (10.99 x 12.99 ft) (3.35 x 3.96 m)
Double bedroom. Oak flooring. T.V. point. Rear aspect.
Bedroom 4 (9.51 x 11.68 ft) (2.90 x 3.56 m)
Double bedroom. Oak flooring. T.V. and Phone point. Rear aspect.
Attic Space
This floor is divided into two rooms. The larger room is spacious, has inset
lighting, electric sockets, and is carpeted. The other gives access to the water
tank, and good room for storage.
Garage (19.09 x 19.29 ft) (5.82 x 5.88 m)
5.88m é- 4.31m (19'2" é- 14'0")
The garage is located at the rear right hand corner of the site, and is constructed to the same standard as the residence. Divided in to two units, with large windows at the rear, wide access in front with roller shutter on one side, and slated roof. Windows and door are golden oak double glazed. There is overhead storage space.
Transport / Access
V31 PE42
Features
- * Modern solid birch fitted kitchen with integrated American style fridge/freezer and Rangemaster cooker.
- * The double garage measures 1000 sq ft and is constructed and insulated to a high standard.
- * The front boundary consists of a wall with railings and double gated entrance.
- * It has a dual central heating gas system, with both underfloor heating and radiators
- * Located within on mile of the local rural national school in Coolard
- * Convenient location to Listowel and all major towns in Kerry, and Ballybunion seaside town is a short 7 mile drive away
- * This is a unique property, finished to the highest standard, with a number of exceptional features.
- * The aspect of the site is ideal, with the conservatory and decking area facing south west.
- * Extra features include golden oak double glazed windows throughout, gas-fired underground heating on the
- ground floor.
- * Two spacious reception rooms and conservatory, kitchen with top of the range appliances and fittings, and separate dining room.
- * The garage is constructed to a high standard and suitable for
- conversion to a smaller residence.
- * There is a front boundary wall with railings and double gated entrance
- with extensive driveway. The left and back boundaries have been set with evergreen hedging.
- * This magnificent property will appeal to a discerning purchaser with a need for an extremely high standard of luxury accommodation. Viewing by appointment only.
Neighbourhood
Knockenagh North, Listowel, Co. Kerry, V31 PE42, Ireland
Mary Horgan
