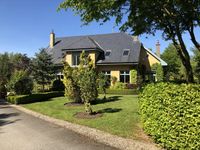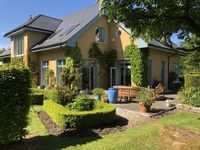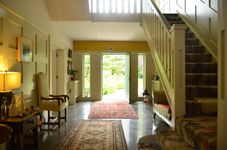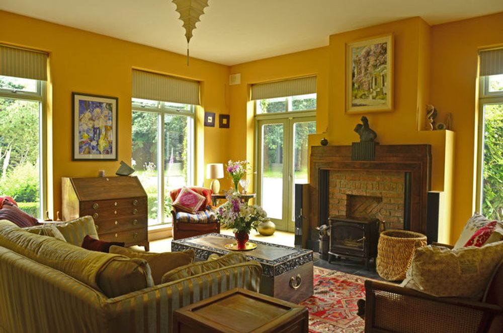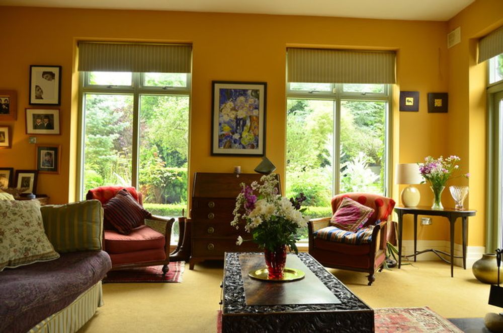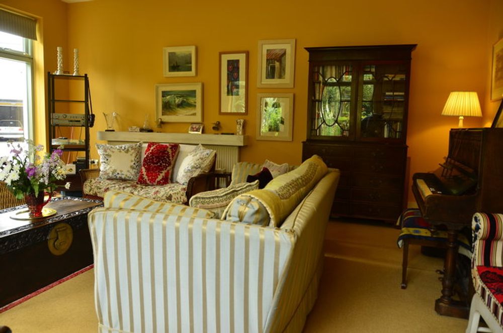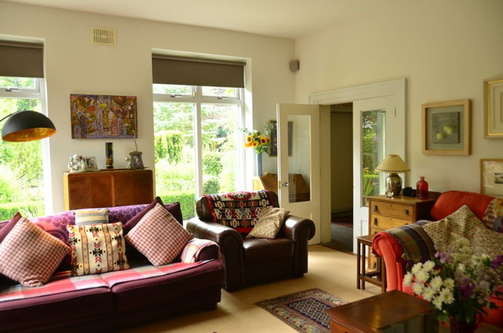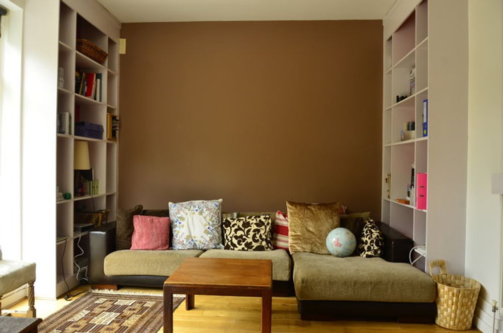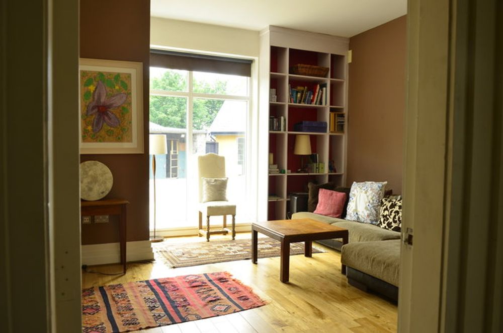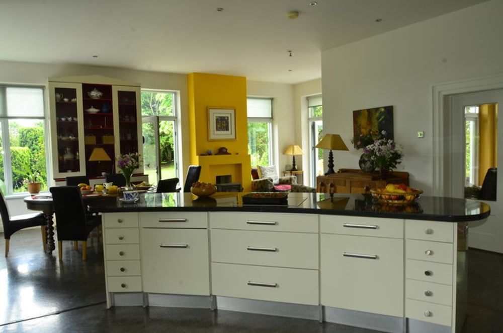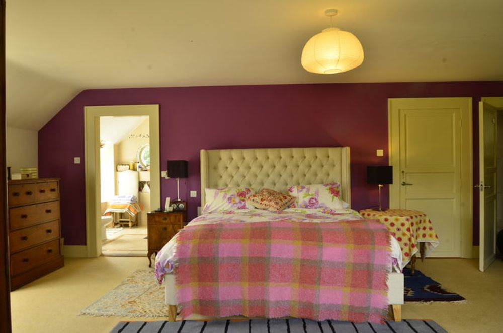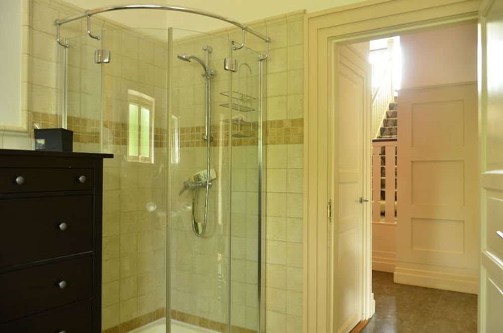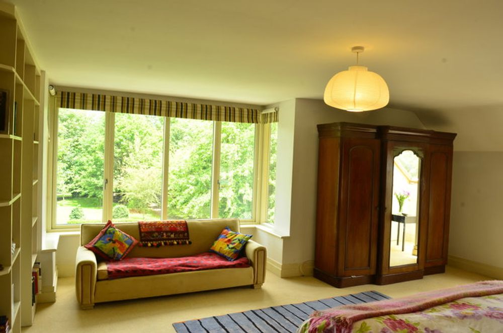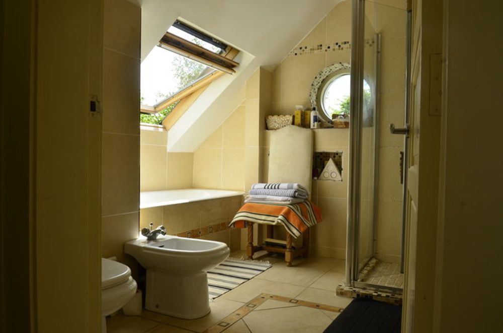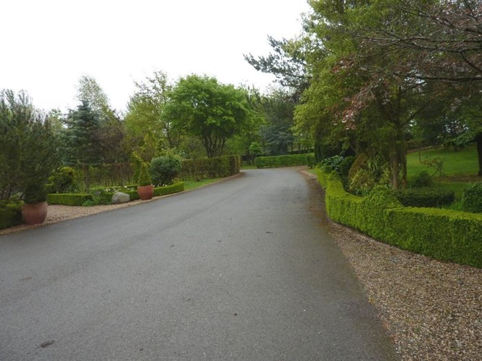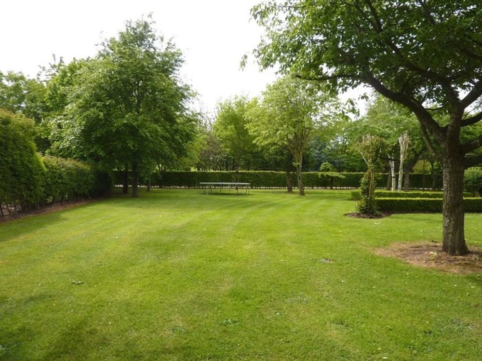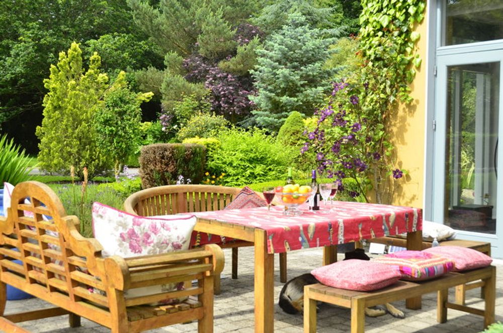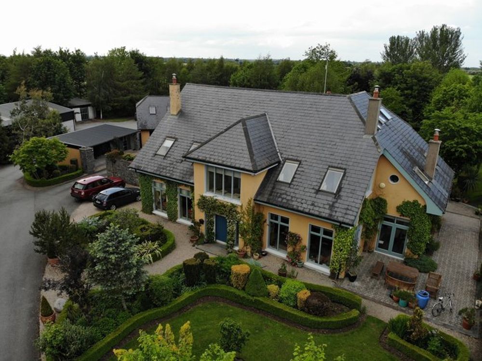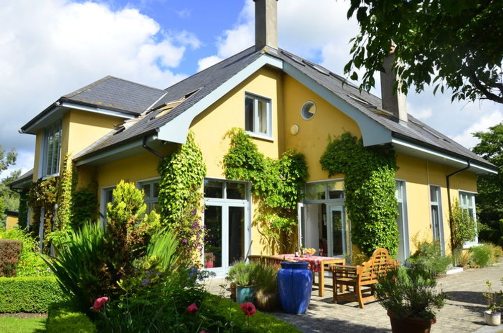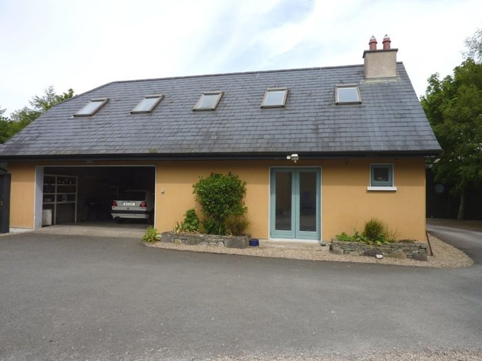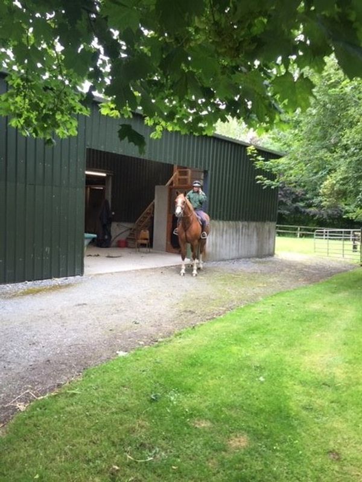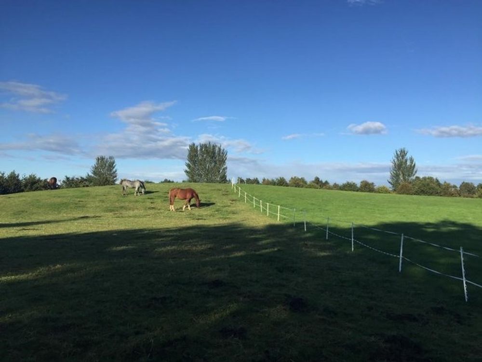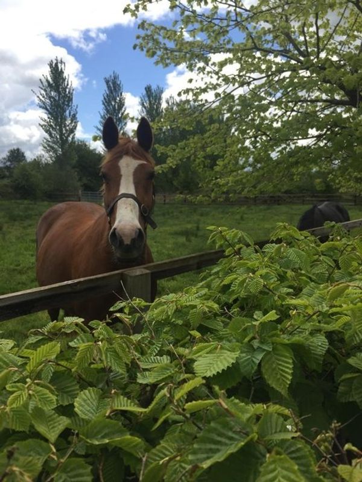Corbally Banks, Great Connell, Newbridge, Co. Kildare, W12 PY11

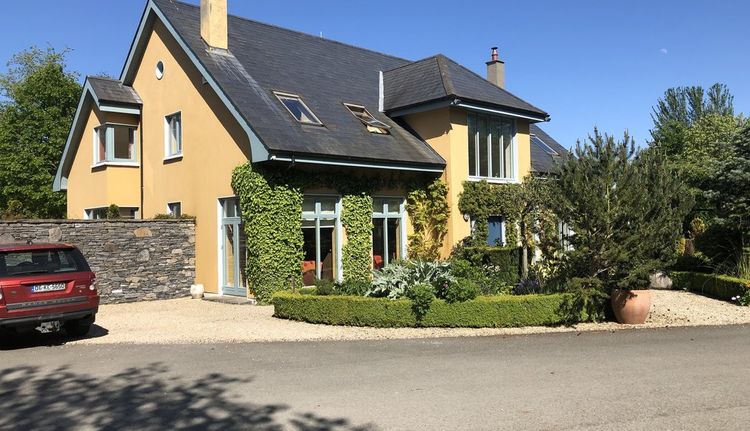
Floor Area
4141 Sq.ft / 384.7 Sq.mAcres
24 AcresHectares
9.713 HectaresBed(s)
5Bathroom(s)
1BER Number
112349568Energy PI
146.00Details
A magnificent detached c. 4,141 sq.ft. (384.74 sq.m.) residence located amidst an enviable c. 24 acres of private gardens and paddocks with 9 stables, tack room, feed room, machinery shed, 5 horse walker and floodlit sand arena.
This beautiful residence is designed with timeless elegance from its tranquil approach along a sweeping Beech hedge and Lime tree lined avenue to the attention to detail of its stylish interior. The entire dwelling is finished to an exceptionally high standard and boasts gracious well proportioned accommodation set over two floors, the use of natural light from bespoke Low-E windows and an excellent layout, ensures spacious and light filled rooms. Among many special features is included an impressive reception hall which opens into two welcoming reception rooms of which there are three in total at ground floor level including an outstanding open plan kitchen/dining room designed with modern units and featuring an Aga oil fired cooker. Also at ground floor level there is a fine utility room, shower room and spacious office and study. Upstairs a well placed window seat allows stunning views of the gardens, four excellent bedrooms are found at first floor including stunning master suite with walk-in wardrobe and ensuite, Spacious storage rooms at located at upper floor level.
Approached by electric security gates, the grounds are a wonderful feature with lawns, mature trees and shrubs adding greatly to the appeal of this property. An area steeped in nature and natural beauty, the property is bounded by the Grand Canal on one side, with private access from garden to canal.
http://s3-eu-west-1.amazonaws.com/mediamaster-s3eu/e/d/ede044360f25112c03cbadcee4b33290.pdf
JOINT AGENTS
Thomas M. Byrne &Son Ltd., 18 Dublin St., Carlow. Tel: 059 9132500
Accommodation
Reception Room
Reception Hall With Marmoleum flooring, fitted bookcase, double glass panel doors to Drawing Room and to Living Room
Other
Drawing Room with solid fuel stove, carpet fitted, French doors to gardens
Living Room
Living Room with solid fuel stove, carpet fitted, French doors to side garden
Kitchen/Dining
Kitchen/Dining Room Luxury modern fitted kitchen with fitted floor level units, large island with electric hob, granite worktops, Aga oil fired cooker, Marmoleum flooring, fitted bookcase, door to Utility, French doors to Patio area
Utility Room
Utility with fitted floor and eye level units, plumbed for washing machine and dryer, linen shoot from first floor airing cupboard
Study
Study/Optional Bedroom (5) with hardwood flooring, 2 x fitted bookcases
Office
Office with fitted storage units, carpet fitted
Landing
First Floor Landing: with window seat, large walk-in airing cupboard with linen shoot to Utility
Bedroom 1
Bedroom 1 Master suite with 2 x walk-in wardrobes, carpet fitted, bay window, ensuite bathroom (fully tiled with bath, separate shower, w.c., w.h.b., bidet and heated towel rail)
Bedroom 2
Bedroom 2 Double with carpet fitted, wet room (fully tiled with w.c., w.h.b. & shower), access doors to attic recess
Bedroom 3
Bedroom 3 Double with carpet fitted
Bathroom
Bathroom with bath, shower over bath, w.c., w.h.b., heated towel rail, part tiling to walls
Bedroom 4
Landing
Second Floor Landing: Double with carpet fitted
Store House
Large Storage Area
Office
Office/Artist Studio (Detached From Main House) with kitchenette, shower room, studio & reception area
Features
- Heating
- * Standing on c. 24 Acres
- * Mature landscaped gardens
- * Pvc Double Glazing (Low E)
- * Alarm Fitted - Security Cameras
- * 10ft High Ceilings
- * Concrete Floors to First Floor
- * 2 x Barns comprising 9 Stables
- * Machinery Shed - Tack Room - Feed House
- * 5 Horse Walker - Floodlit Sand Arena
- * Detached Office/Artists Studio and 3 Car Ports
- * Parking
- * Oil Fired Central Heating
Neighbourhood
Corbally Banks, Great Connell, Newbridge, Co. Kildare, W12 PY11, Ireland
Paddy Jordan



