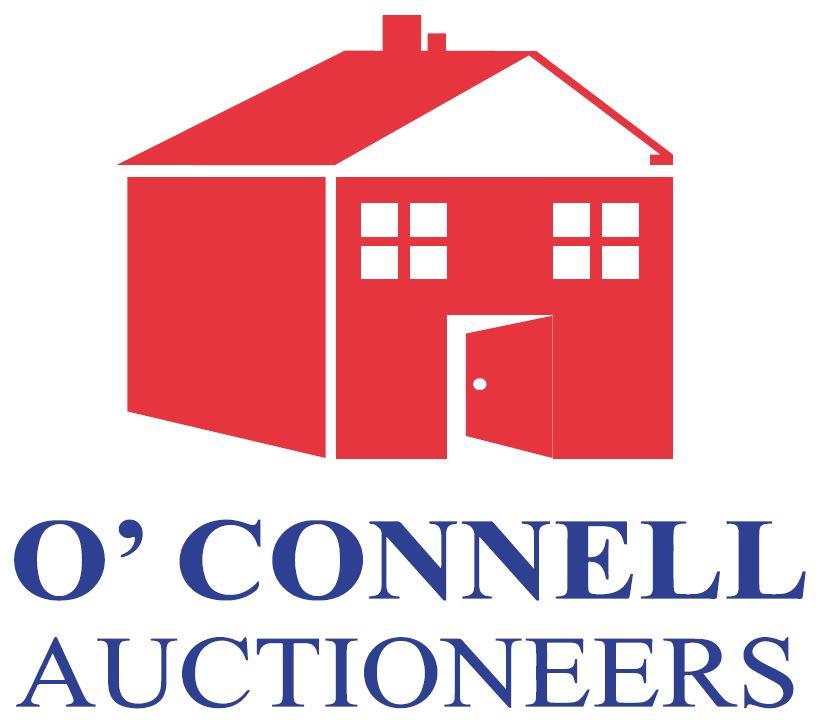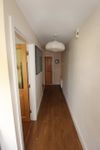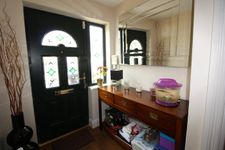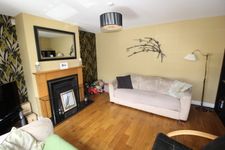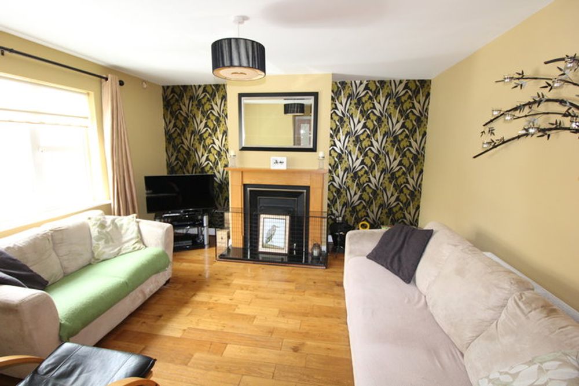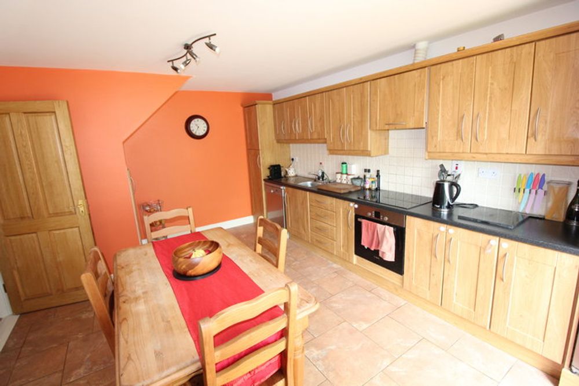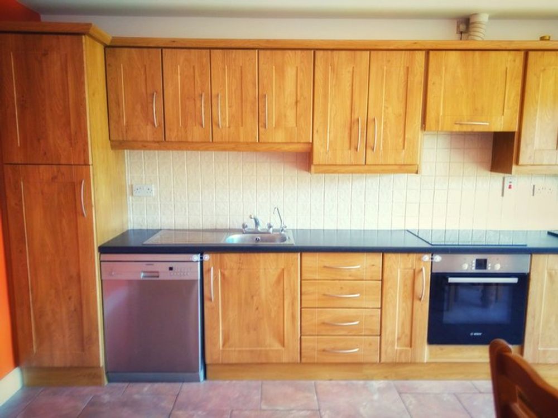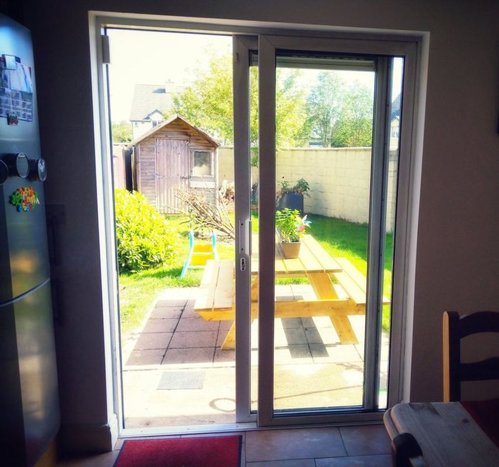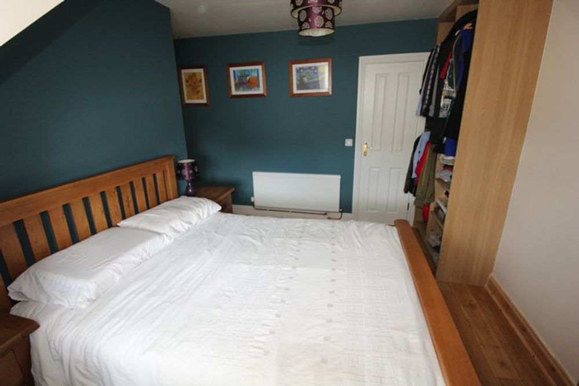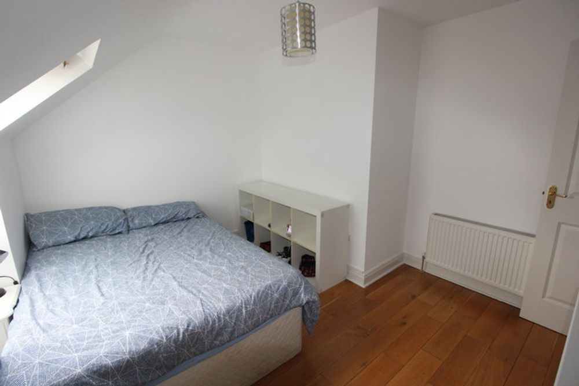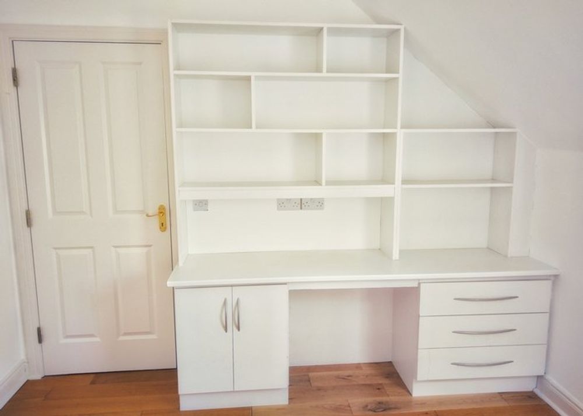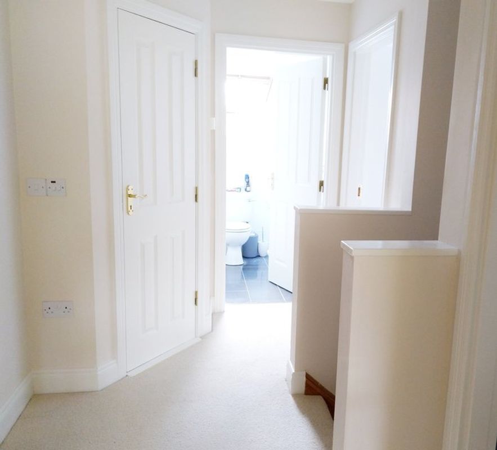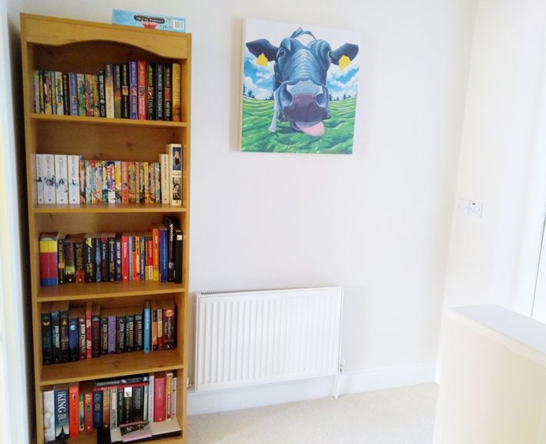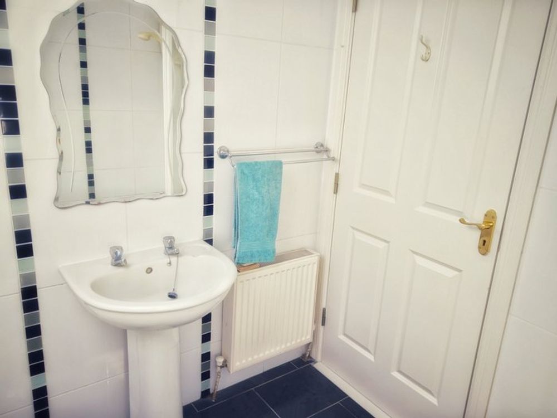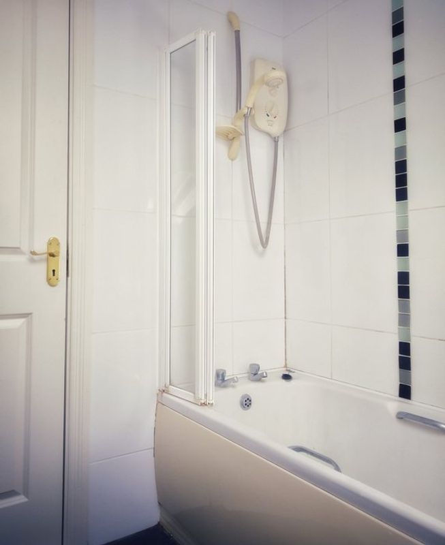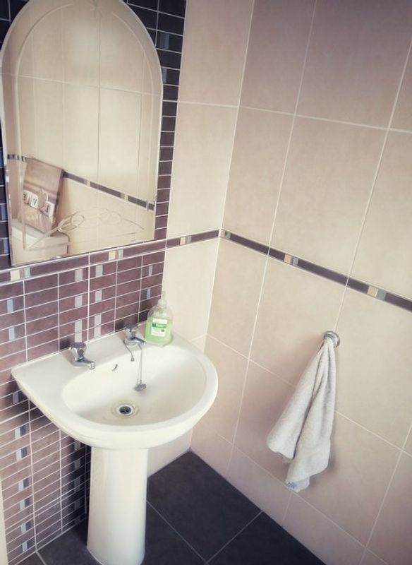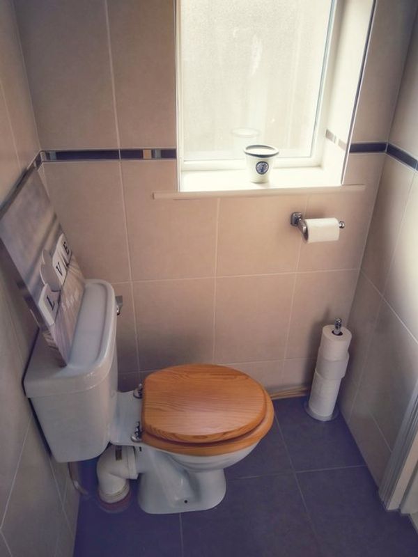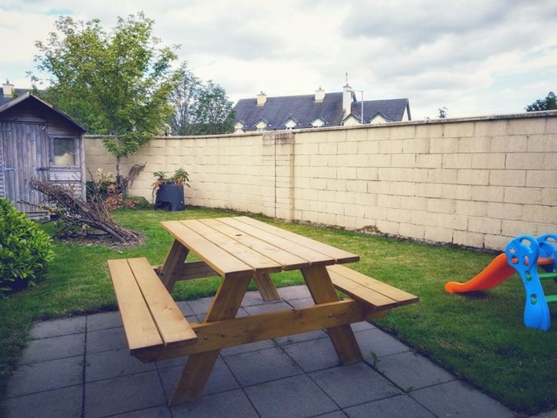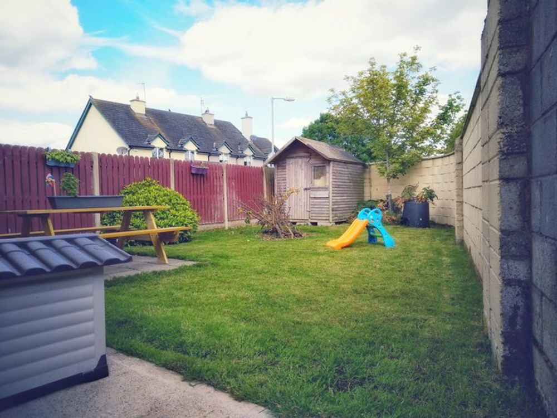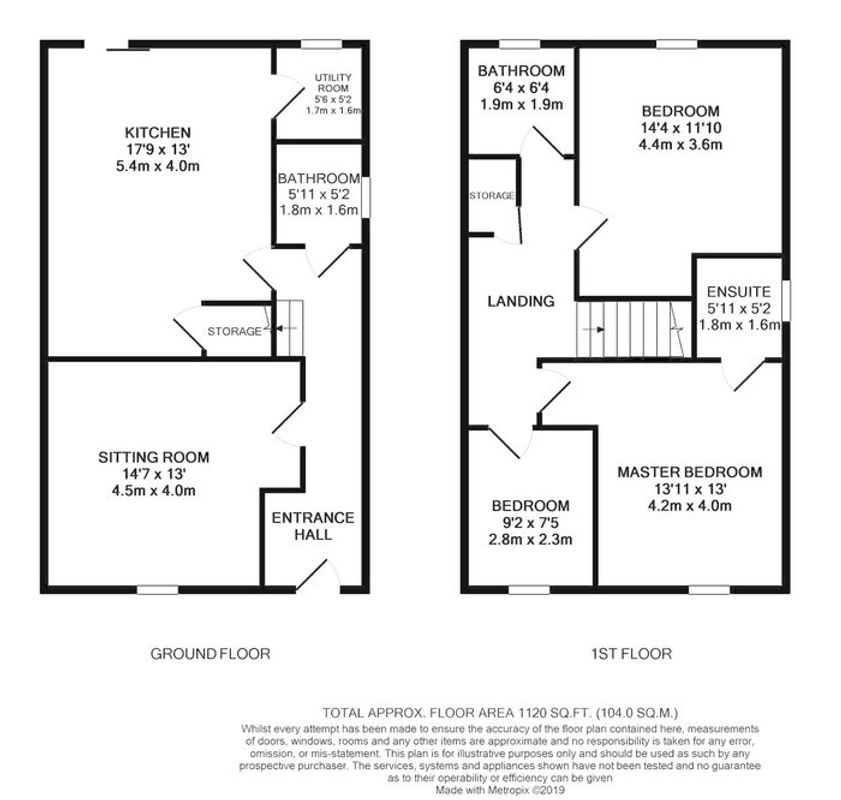57 Hazel Brooke, Spa Glen, Mallow, Co. Cork, P51 X70C

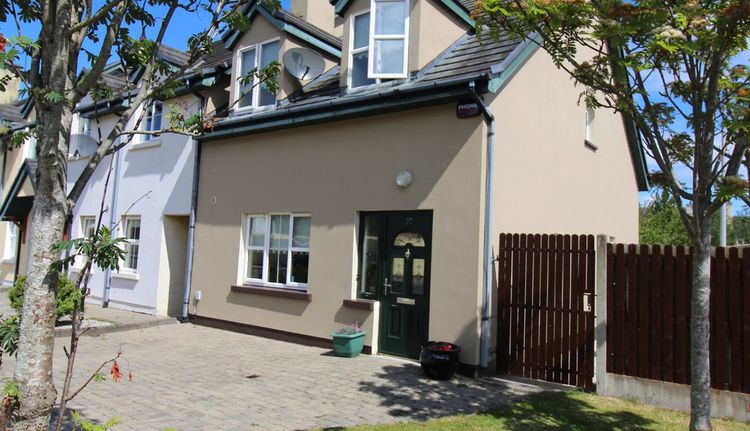
Floor Area
1120 Sq.ft / 104.05 Sq.mBed(s)
3Bathroom(s)
3Details
O'Connell Auctioneers are delighted to introduce this 3 bedroom end terraced family home to the market. The property is located in the popular development of Hazelbrooke and is on the main estate road. The property is presented in pristine condition throughout. The accommodation extends to approximately 1120 sq. ft. (104 sqm) and comprises bright spacious rooms. There is a small green area to the front and private enclosed rear garden with side access. The property has gas fired central heating, zoned hot water and heating system, cavity has been pumped with insulation and the attic is floored with access via Stira stairs. Viewing here comes highly recommended.
Accommodation
Entrance Hall (5.91 x 19.36 ft) (1.80 x 5.90 m)
Large Entrance Hall with solid oak flooring leading to all rooms downstairs.
Sitting Room (13.12 x 14.76 ft) (4.00 x 4.50 m)
Bright spacious room with solid timber flooring and beautiful fireplace
Kitchen (13.12 x 17.72 ft) (4.00 x 5.40 m)
Fully fitted with oak eye level units, tiled floor and splashback and with sliding door to the rear garden area
Utility Room (5.25 x 5.58 ft) (1.60 x 1.70 m)
Fully fitted with eye level units.
Toilet (5.25 x 5.91 ft) (1.60 x 1.80 m)
WC & WHB
Bedroom 1 (13.12 x 13.78 ft) (4.00 x 4.20 m)
Solid wood flooring with built in wardrobes and with the benefit of an ensuite
En-Suite 1 (5.25 x 5.91 ft) (1.60 x 1.80 m)
Large ensuite with WC & WHB
Bedroom 2 (11.81 x 14.44 ft) (3.60 x 4.40 m)
Bright double room with solid timber flooring and built in units overlooking the rear garden
Bedroom 3 (7.55 x 9.19 ft) (2.30 x 2.80 m)
Single room with solid timber flooring and built in units.
Bathroom (6.23 x 6.23 ft) (1.90 x 1.90 m)
Fully tiled with Bath/Electric shower, WC & WHB
Garden Shed
Externally there is a large rear garden with side access and large shed
Features
Neighbourhood
57 Hazel Brooke, Spa Glen, Mallow, Co. Cork, P51 X70C, Ireland
William O'Connell
