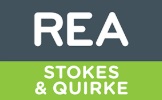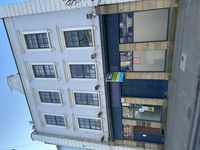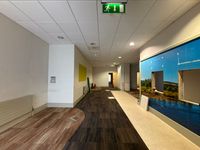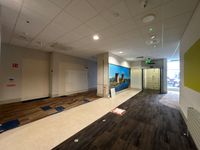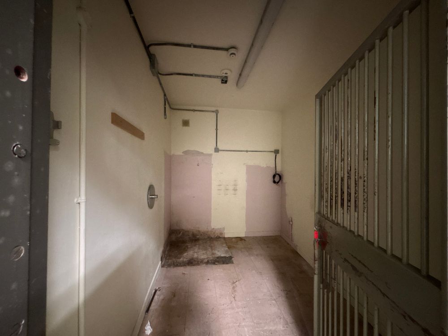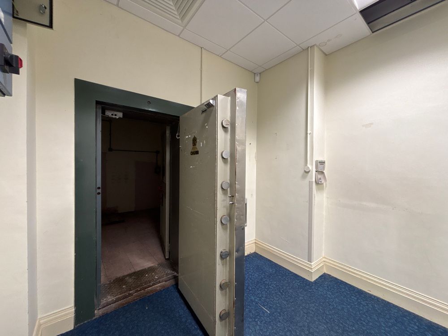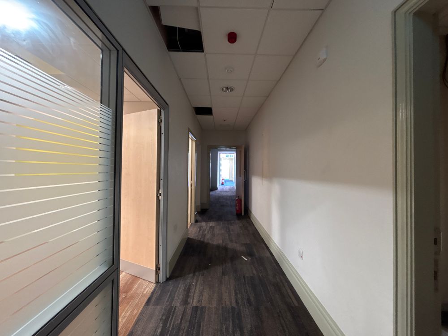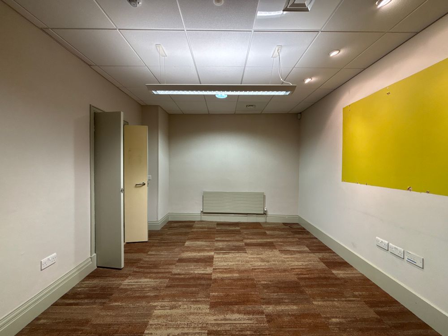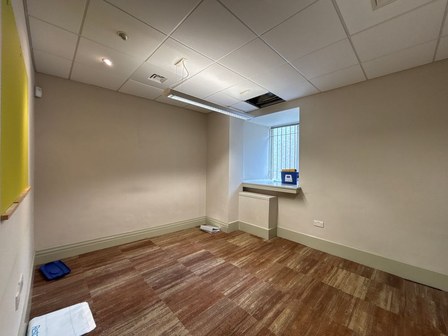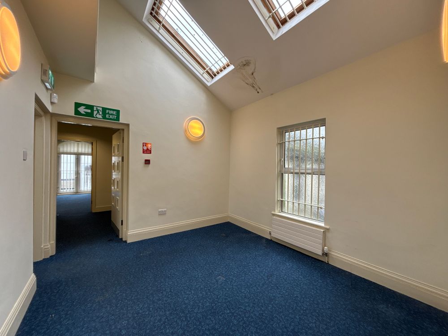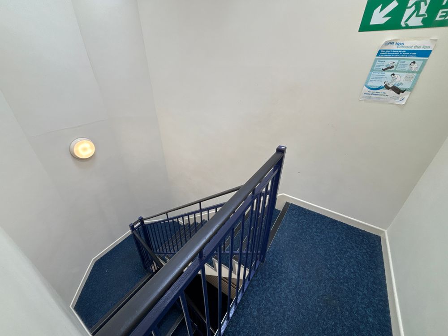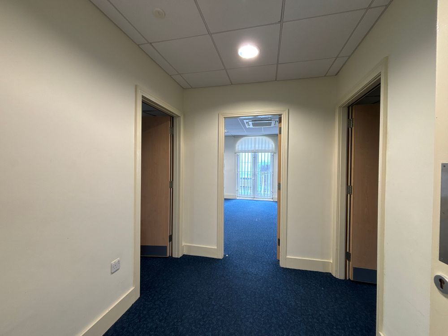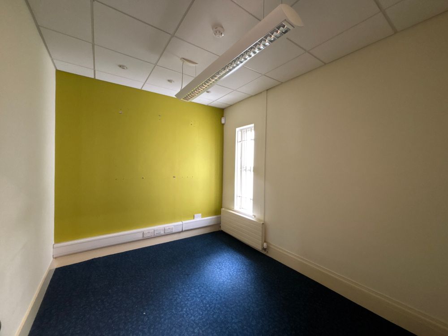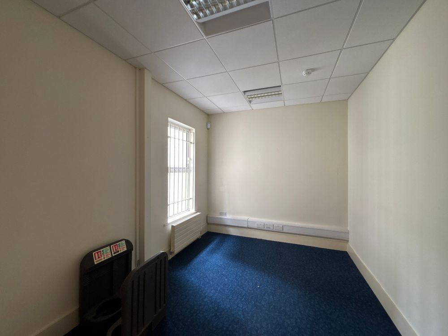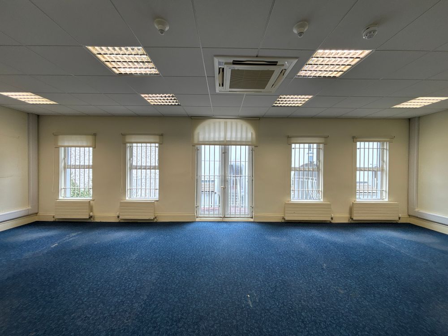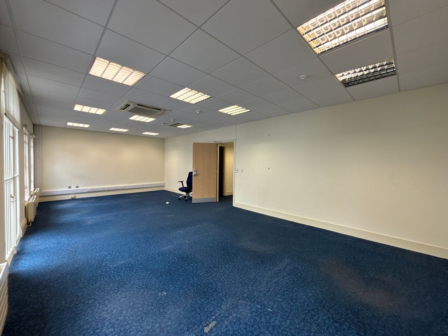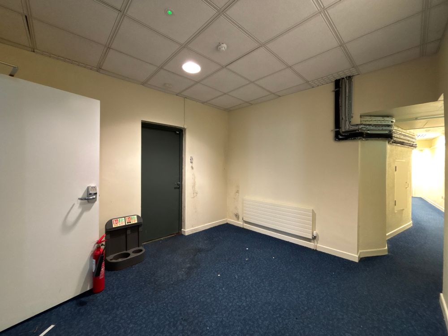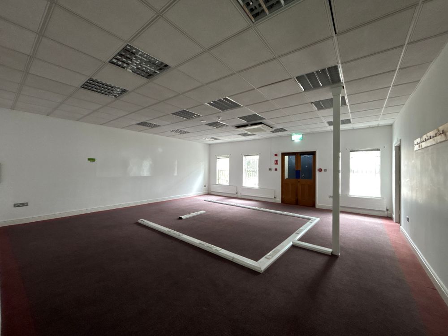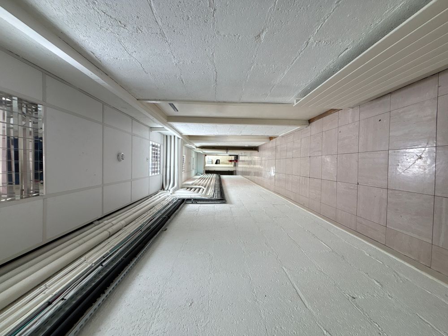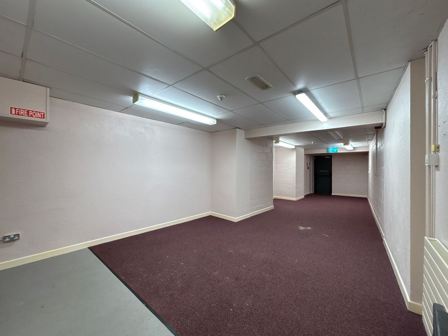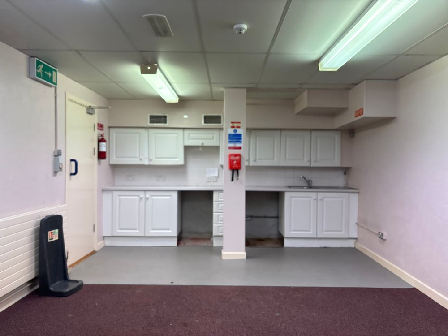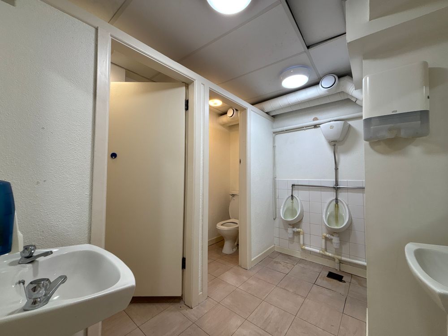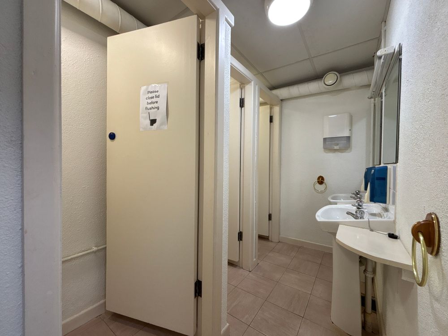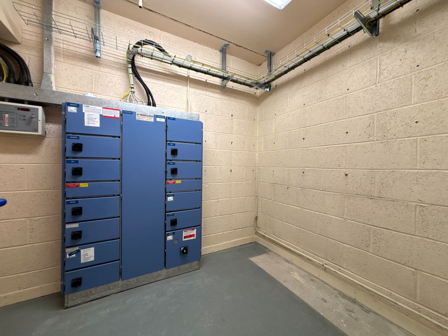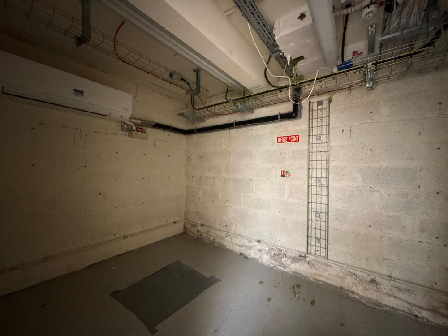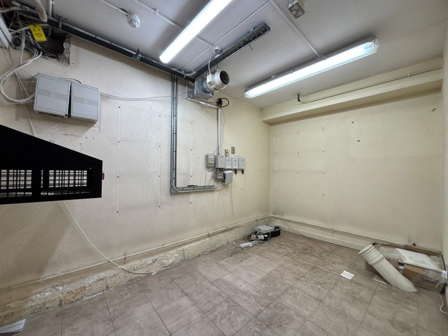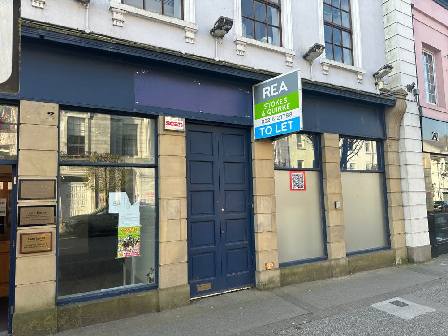19 O'Connell Street, Clonmel, Co. Tipperary, E91 T6K0

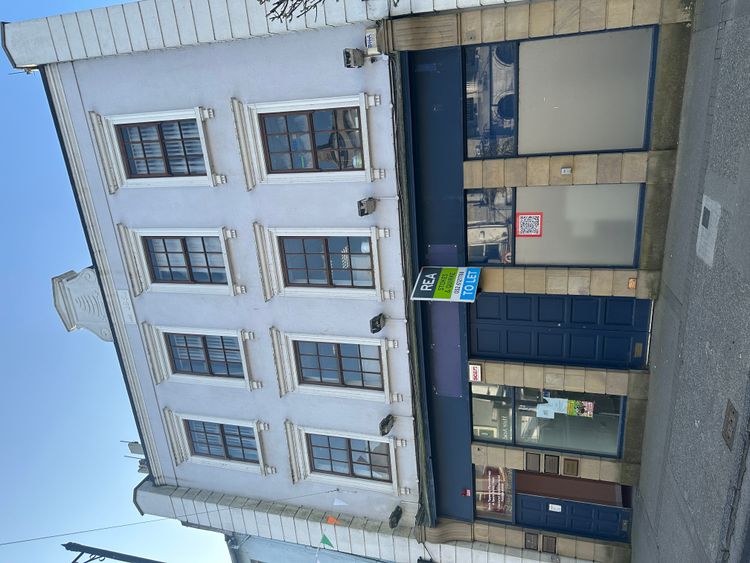
Floor Area
3654 Sq.ft / 339.5 Sq.mBER Number
800900011Details
Primely Located Large Office Building For Rent
REA Stokes and Quirke are excited to share this rare chance to rent a former bank in a prime town-centre location on O’Connell Street, Clonmel. This two-storey property extends to approx. 339.5 sq m (3,656 sq ft) and offers flexible space suitable for office, retail or service-based use. The ground floor features a bright open-plan banking hall with strong street frontage, along with additional office space, storage and the original secure bank vault. The lower ground floor includes multiple office rooms, meeting rooms, a kitchen, W/Cs and useful storage, making it well-suited for back-office functions and staff facilities. Well positioned in the heart of Clonmel with high footfall and easy access to local amenities, this property provides a solid and adaptable base for a wide range of occupiers. Passing Rent: €50,000 p/a. Rates: €2,385.37
The property is located at 19 O’Connell Street, Clonmel, Co Tipperary. Clonmel is situated on the River Suir and is the largest town in County Tipperary.
Ground Floor
reception - ground floor (21.33 x 39.37 ft) (6.50 x 12.00 m)
Large reception area with a mixture of carpet and laminate flooring.
Office 1 (5.74 x 12.14 ft) (1.75 x 3.70 m)
Carpet flooring
The Vault (9.68 x 20.34 ft) (2.95 x 6.20 m)
Carpet flooring
Hallway (4.92 x 32.81 ft) (1.50 x 10.00 m)
Carpet flooring
Office 2 (11.15 x 15.09 ft) (3.40 x 4.60 m)
Carpet flooring
Office 3 (10.83 x 9.84 ft) (3.30 x 3.00 m)
Carpet flooring
Office 4 (13.45 x 10.83 ft) (4.10 x 3.30 m)
Carpet flooring
Bathroom (6.23 x 9.51 ft) (1.90 x 2.90 m)
Laminate flooring, two W.C and W.H.B
Back hall (8.37 x 10.66 ft) (2.55 x 3.25 m)
Carpet flooring, velux windows
Stair well (11.98 x 7.22 ft) (3.65 x 2.20 m)
Carpeted staircase
Office 5 (8.53 x 10.66 ft) (2.60 x 3.25 m)
Carpet flooring
Office 6 (8.53 x 12.14 ft) (2.60 x 3.70 m)
Carpet flooring
Conference room 1 (30.18 x 14.93 ft) (9.20 x 4.55 m)
Carpet flooring, large windows overlooking the rear with a large balcony thereof
basement level
downstairs landing (10.83 x 11.65 ft) (3.30 x 3.55 m)
Conference room 2 (23.95 x 23.62 ft) (7.30 x 7.20 m)
Carpet flooring,
Office 7 (12.07 x 5.91 ft) (3.68 x 1.80 m)
Hallway (70.54 x 4.10 ft) (21.50 x 1.25 m)
Canteen (39.37 x 13.12 ft) (12.00 x 4.00 m)
Mixture of laminate and carpet flooring
Men's bathroom (9.84 x 9.84 ft) (3.00 x 3.00 m)
Tiled flooring, W.C's, W.H.B's, urinals and shower
Womans bathroom (9.84 x 11.15 ft) (3.00 x 3.40 m)
Tiled flooring, W.CW's, W.H.B's and shower
electrical room (9.19 x 7.38 ft) (2.80 x 2.25 m)
storage room (10.83 x 8.20 ft) (3.30 x 2.50 m)
Storage room (12.47 x 7.87 ft) (3.80 x 2.40 m)
Outside
This property is a former bank on O’Connell Street, Clonmel, with a classic shopfront in a busy area that gets strong foot traffic. Great visibility for any business.
Services
All mains services connected
Features
- Prime O’Connell Street town-centre location
- Rates per year €2,385.37
- Approx. 339.5 sq m (3,656 sq ft) over two levels
- Mix of open-plan space, offices and meeting rooms
- Strong foot traffic and excellent visibility
- Former bank with secure vault
Neighbourhood
19 O'Connell Street, Clonmel, Co. Tipperary, E91 T6K0,
John Stokes
