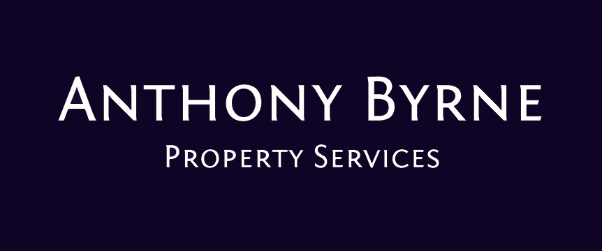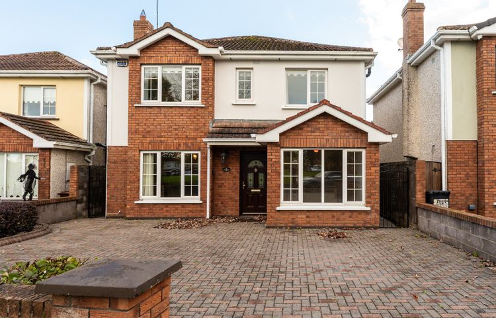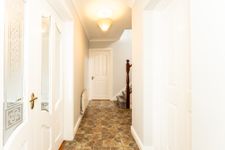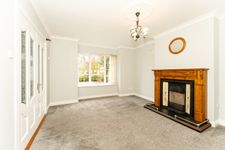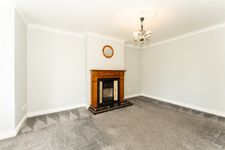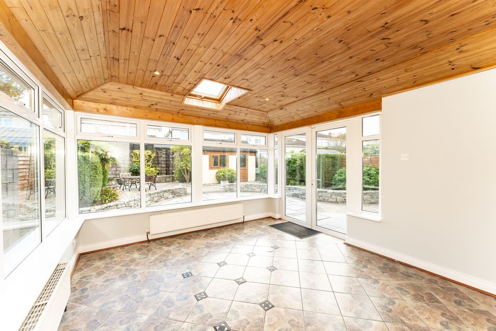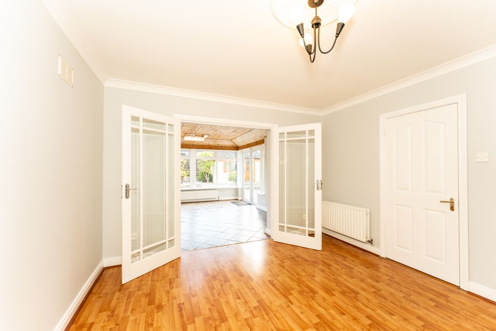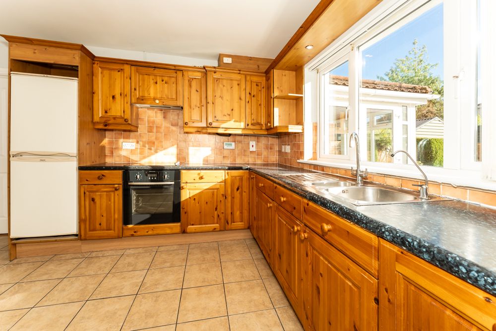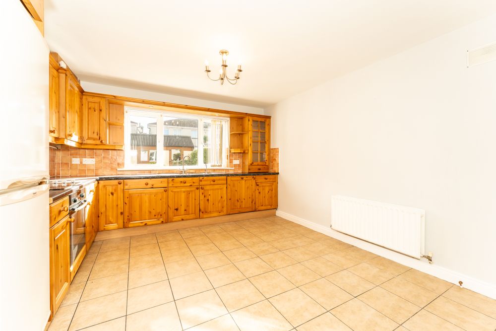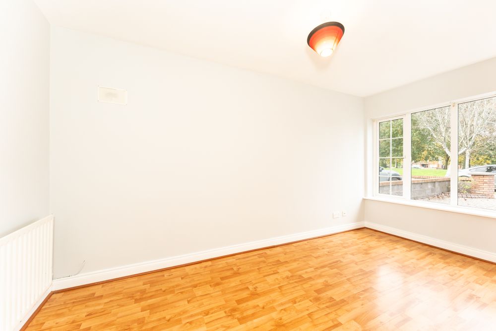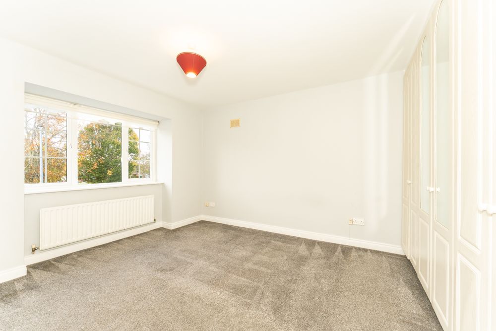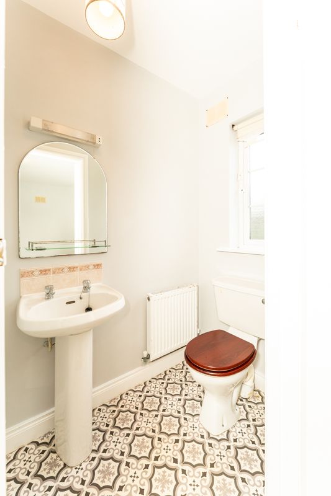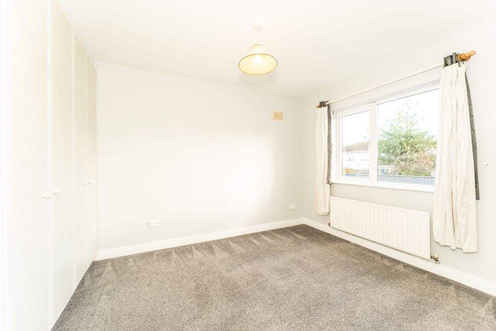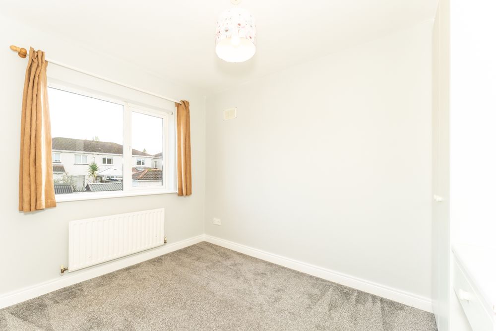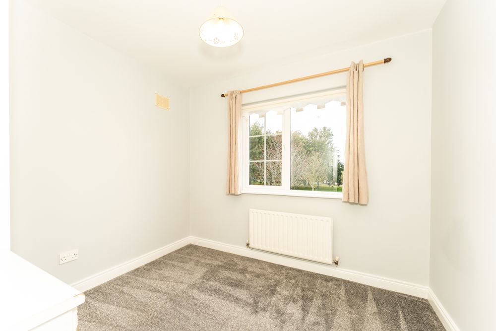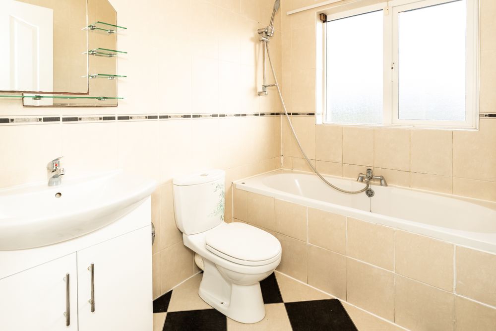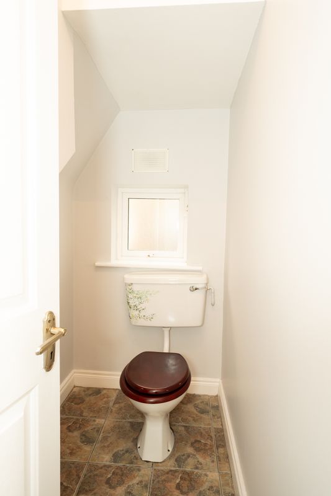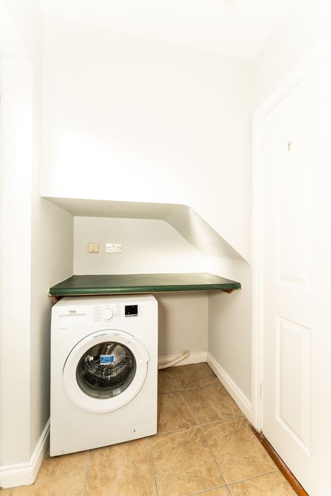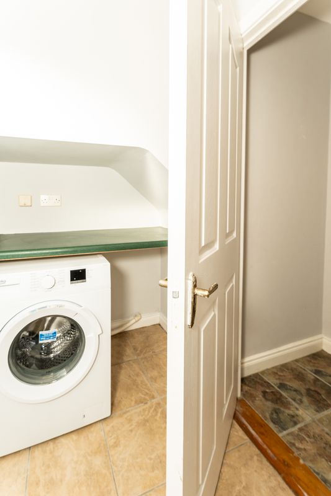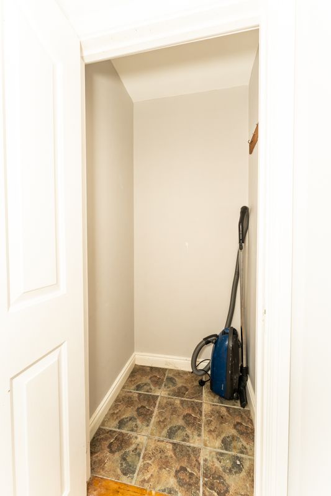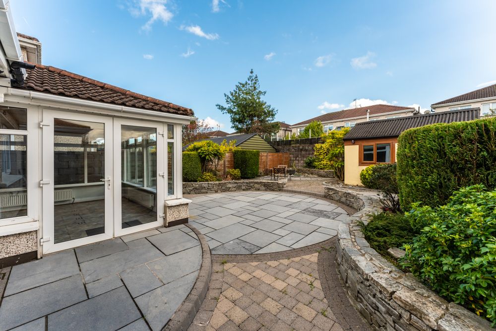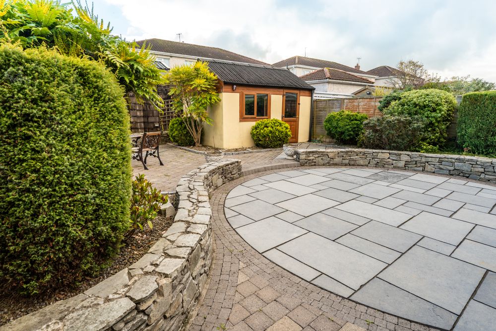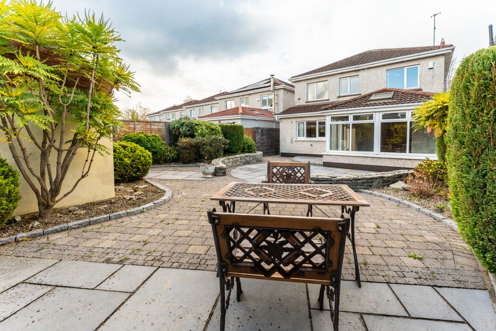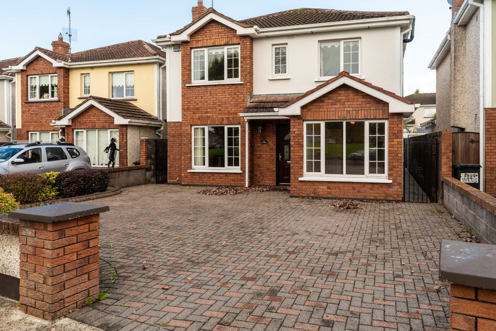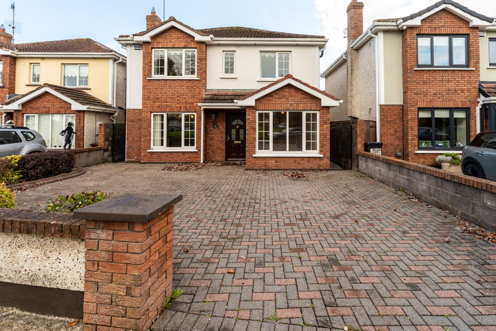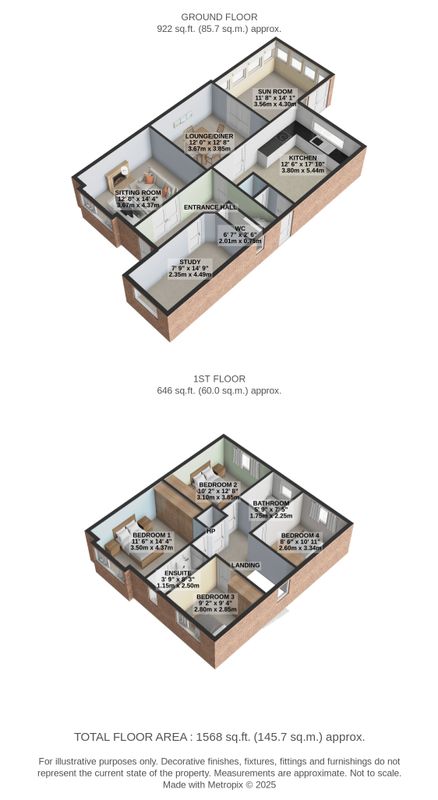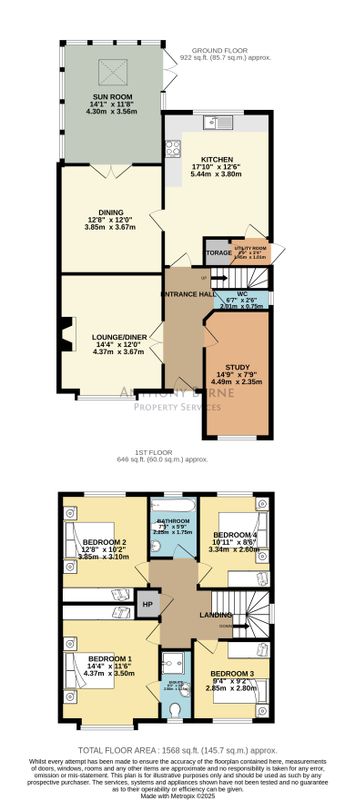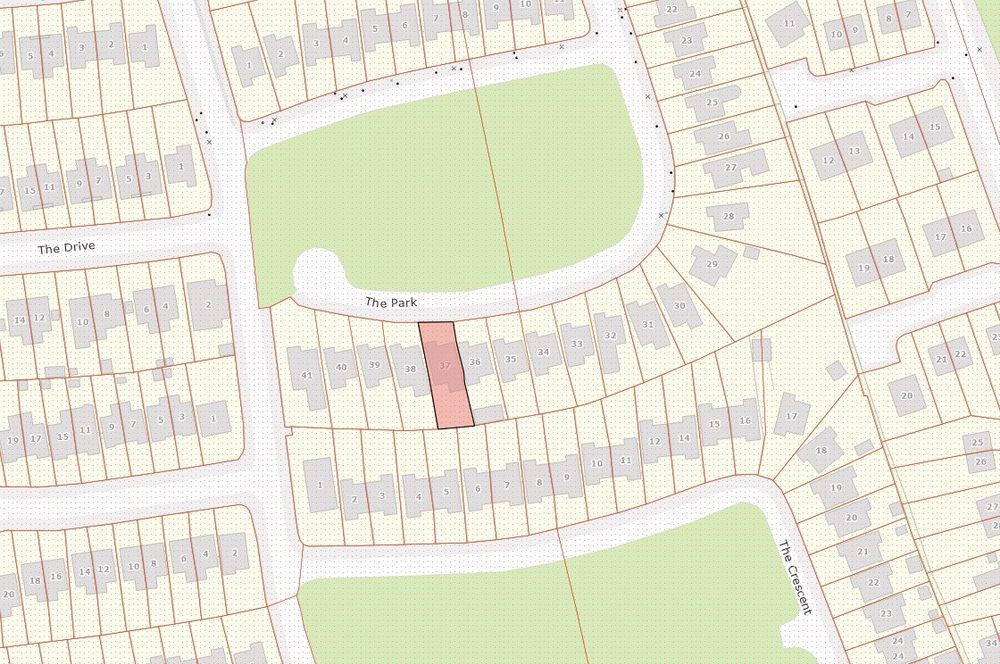37 The Park, Millmount Abbey, Drogheda, Co. Meath, A92 H711

Floor Area
1568 Sq.ft / 145.67 Sq.mBed(s)
4Bathroom(s)
3BER Number
104492871Energy PI
161.83Details
This detached residence is a modern, bright and airy two storey house with an approximate internal floor area of c.1568 sq. /ft. Situated along a short cul de sac and within the mature development of Millmount Abbey on the Southside of Drogheda town.
A well maintained property, recently repainted with a neutral tone throughout. A south facing rear garden has been professionally landscaped with a solid built garden room and large patio areas. Access to the garden is off the extended sunroom. Secure side access.
Consisting of: Hall, Living room, Kitchen/Diner, Master Bedroom (ensuite) Bedroom 2 (built in storage), Bedroom 3(built in storage), Bedroom 4(built in storage), office, Family Bathroom, utility and WC.
The location benefits from easy access to train station, bus routes and the M1 motorway. Very popular local restaurants/bars in the Black bull and Bryanstown Social are within walking distance. Both Bryanstown village and Southgate shopping centers facilitate with doctors, pharmacists, hair salon, barbers and butchers. Drogheda town center, national and secondary schools are also within walking distance.
This is an ideal family home in a superb location.
Travel time to Dublin city center of 45 minutes and to Belfast 1hr 20 minutes.
Main Features
Detached property
Enclosed, mature and well maintained rear garden (south facing)
Sunroom extension to rear
GFCH
E-fibre Internet availability
Double glazed windows
Built c. 2000
Solid fitted kitchen, tiled floors and splashback
Fitted wardrobes throughout
Great Location
Solid built garden room (wired)
Easy access to M1 motorway, train station and bus routes
Walking distance to town center
Held Freehold
ACCOMMODATION
Entrance Hall
Tiled flooring, coving, double doors onto sitting room
Sitting room
Carpet flooring, Solid Fuel fireplace with timber surround, coving, opaque double doors onto Hallway
Kitchen
Fully fitted solid kitchen units, electric hob & hoof, extractor fan, tiled floors and splashback.
Utility
Side access door, washing machine, large broom cupboard
Dining room
Laminate flooring, coving, glazed double doors onto sunroom
Sunroom
Tiled throughout, velux window, pitch pine ceiling, double doors onto patio.
Office
Laminate flooring
Downstairs WC
Tiled Floors and splashback, toilet, WHB
Master Bedroom
Carpeted flooring, Ensuite, built in storage
En-suite
Tiled shower enclosure, linoleum flooring, electric shower, toilet, WHB
Bedroom 2
Carpeted flooring, built in storage
Bedroom 3
Carpeted flooring, built in storage
Bedroom 4
Carpeted flooring, built in storage
Main bathroom
Tiled throughout, bath, toilet, WHB
Outside
Exit from the sunroom leads onto a landscaped south facing rear garden. The front of the property is approached by a cobble lock driveway. gated side entrances lead to the rear of the property.
Construction
The property is of a typical concrete build type. The outer leaf to the front of the property is of redbrick and painted render finish. PVC Fascia, Soffit, guttering and downpipes. Double glazing throughout, PVC front and rear doors. Tiled pitch roof.
Essential services
Water— mains
Electricity—mains
Sewerage—mains
Heating—gas fired central heating
Parking—secure off street parking
Viewing
By appointment only
Accommodation
Features
Neighbourhood
37 The Park, Millmount Abbey, Drogheda, Co. Meath, A92 H711,
Anthony Byrne
